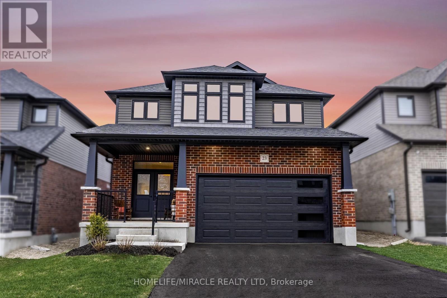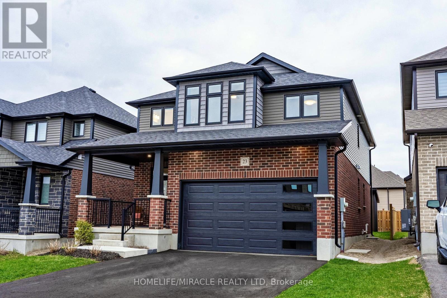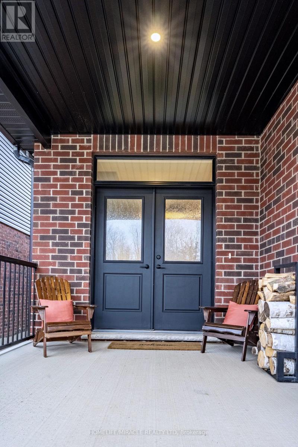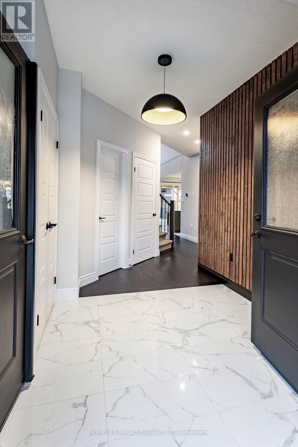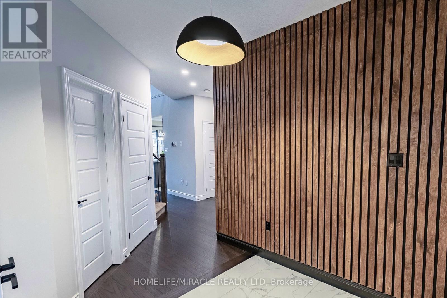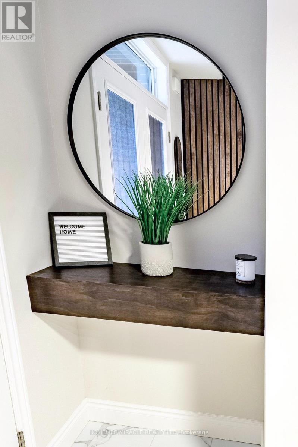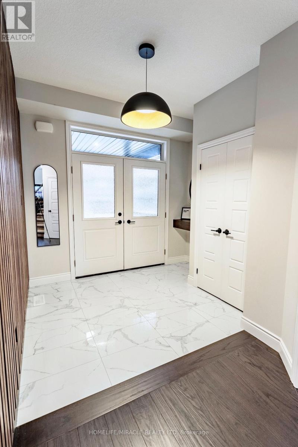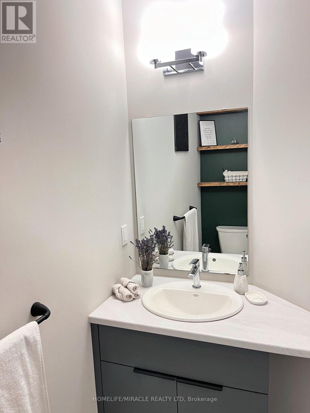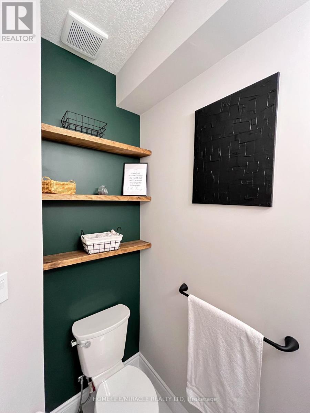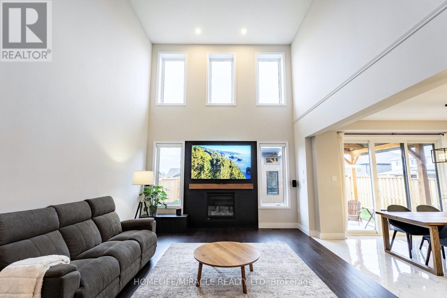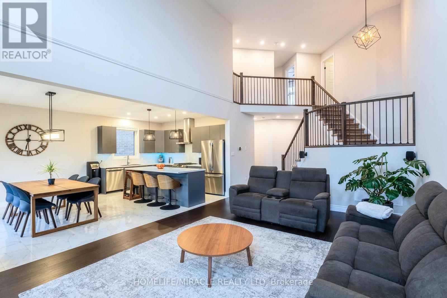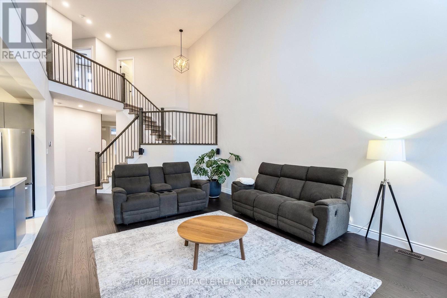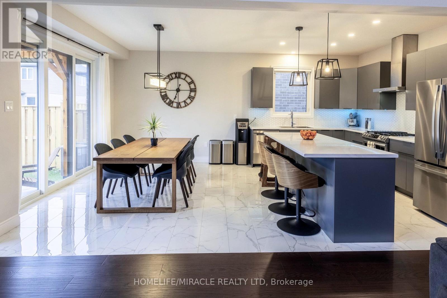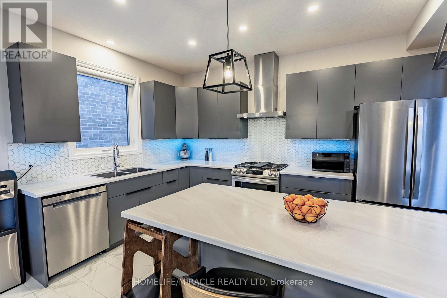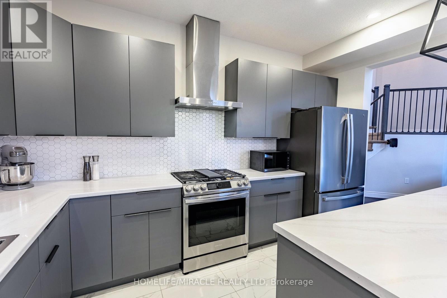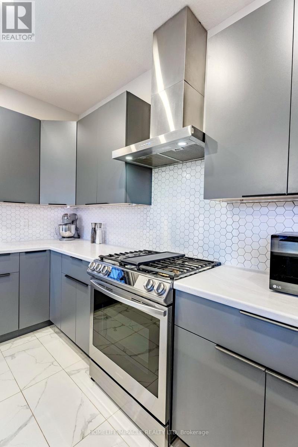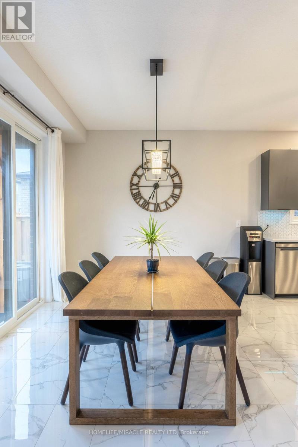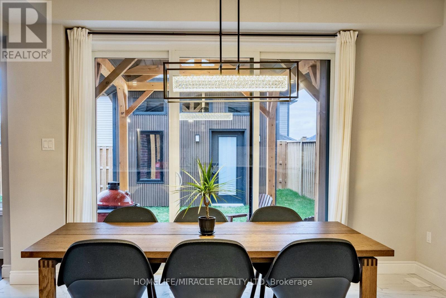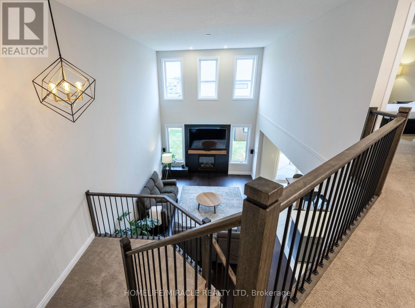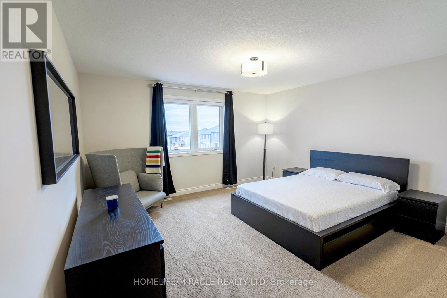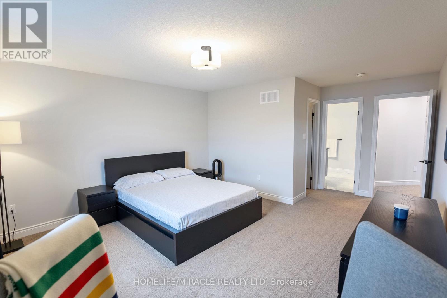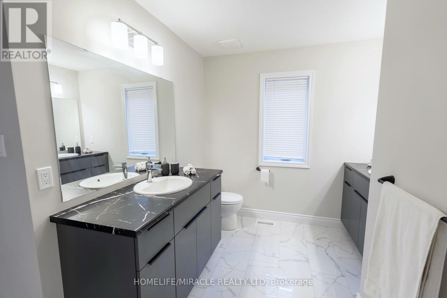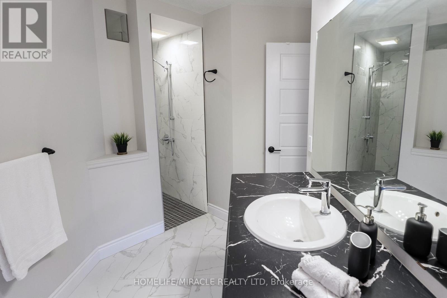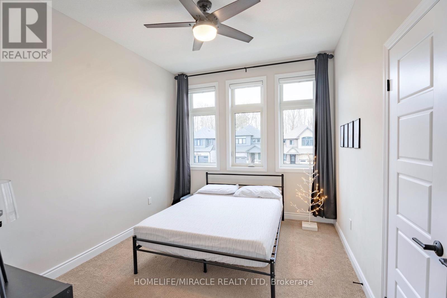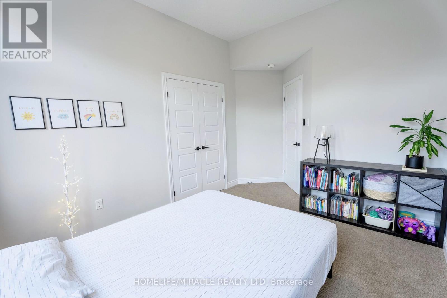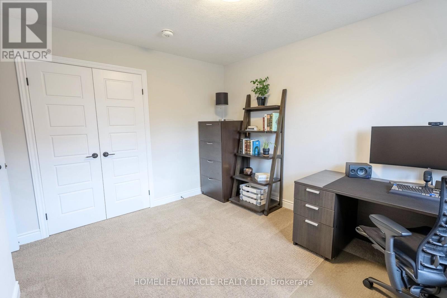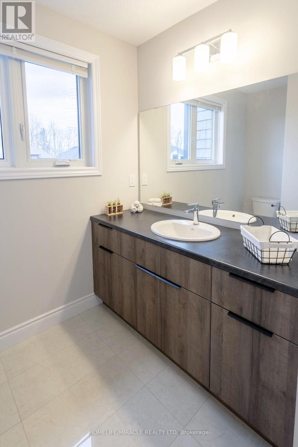3 Bedroom 3 Bathroom
Fireplace Central Air Conditioning Forced Air
$980,000
Welcome to an Absolute showstopper double car garage, 1967 SQ Ft home with open-concept design which fills the space with warmth and natural light. This Home Offers A Grand Entry Way, Pot Lights, Spacious And Upgraded Modern Kitchen, Gas Range, Stainless Steel Appliances, Ceramic Backsplash for casual dining and entertaining, Great Room with 18'ft ceiling, Large Main Floor Laundry, Mud Room. 2nd floor has generous size bedroom, MBR has walk-in closet & 5 Pc Ensuite. The backyard includes Shed on concrete pad with electrical conduit - 140 SQFT(10x14) and a Cedar Gazebo with pot lights - 9.5x10.5 Located In A Desirable Family Friendly Community, Steps Away From Local Parks, Schools, Daycares, And Amenities. **** EXTRAS **** All Existing S/S Stove, S/S Fridge, S/S Built In Dishwasher, Clothes Washer & Clothes Dryer, All Elfs, Window Coverings, Water Softener, GDO (id:58073)
Property Details
| MLS® Number | X8272634 |
| Property Type | Single Family |
| Community Name | Grand Valley |
| Parking Space Total | 4 |
Building
| Bathroom Total | 3 |
| Bedrooms Above Ground | 3 |
| Bedrooms Total | 3 |
| Basement Development | Unfinished |
| Basement Type | N/a (unfinished) |
| Construction Style Attachment | Detached |
| Cooling Type | Central Air Conditioning |
| Exterior Finish | Brick |
| Fireplace Present | Yes |
| Heating Fuel | Natural Gas |
| Heating Type | Forced Air |
| Stories Total | 2 |
| Type | House |
Parking
Land
| Acreage | No |
| Size Irregular | 38 X 111.5 Ft |
| Size Total Text | 38 X 111.5 Ft |
Rooms
| Level | Type | Length | Width | Dimensions |
|---|
| Second Level | Bedroom | 4.15 m | 4.36 m | 4.15 m x 4.36 m |
| Second Level | Bedroom 2 | 3.13 m | 3.96 m | 3.13 m x 3.96 m |
| Second Level | Bedroom 3 | 3.05 m | 3.78 m | 3.05 m x 3.78 m |
| Main Level | Great Room | 4.26 m | 6.19 m | 4.26 m x 6.19 m |
| Main Level | Kitchen | 2.87 m | 4.33 m | 2.87 m x 4.33 m |
| Main Level | Eating Area | 3.08 m | 4.33 m | 3.08 m x 4.33 m |
Utilities
| Sewer | Available |
| Natural Gas | Available |
| Electricity | Available |
| Cable | Available |
https://www.realtor.ca/real-estate/26804554/23-tindall-cres-east-luther-grand-valley-grand-valley
