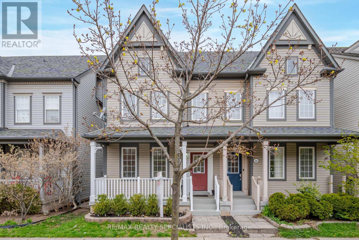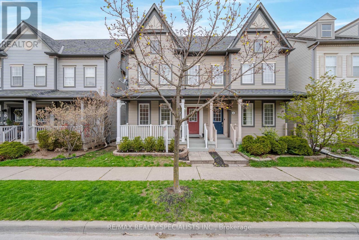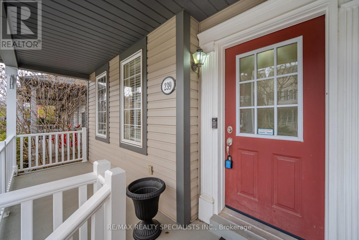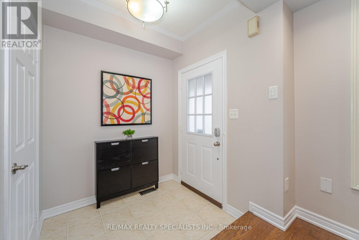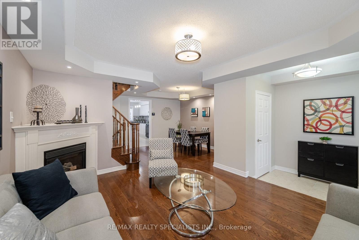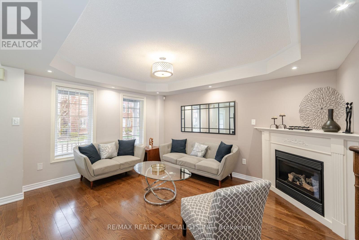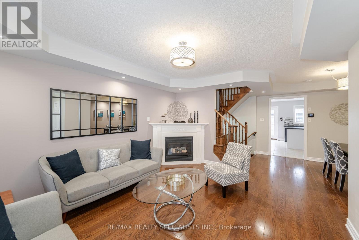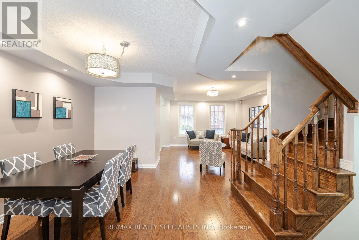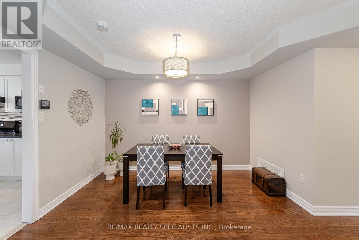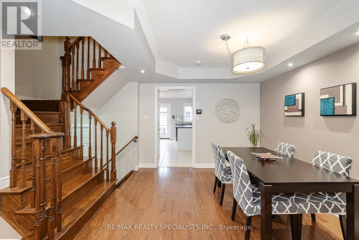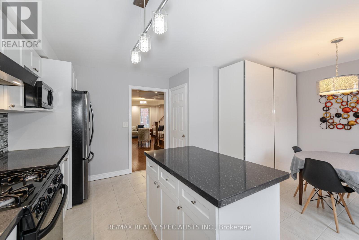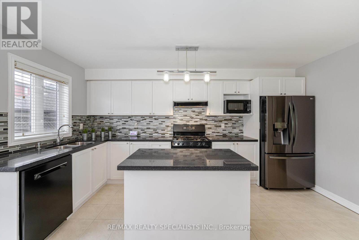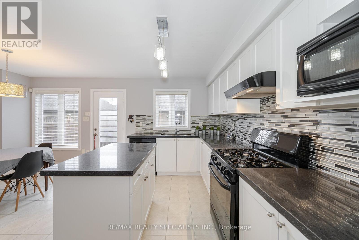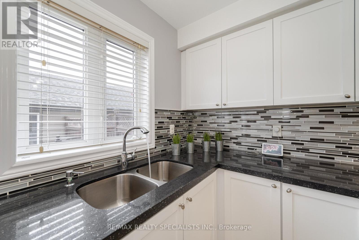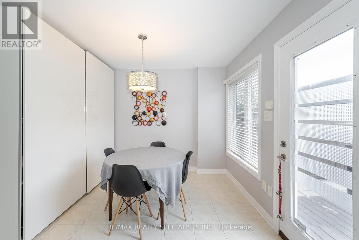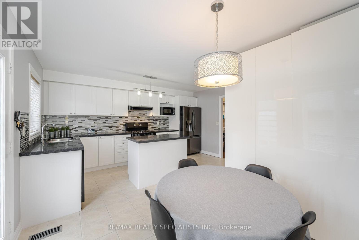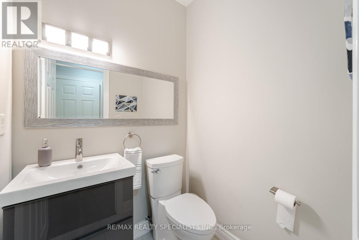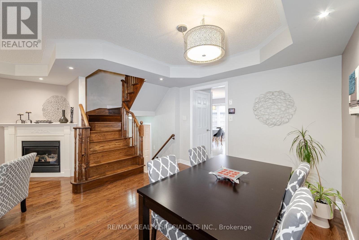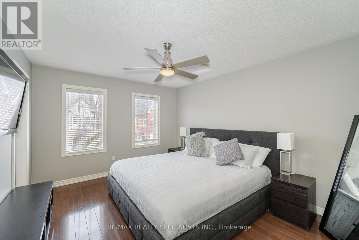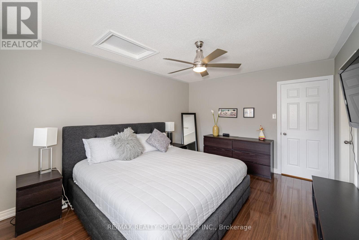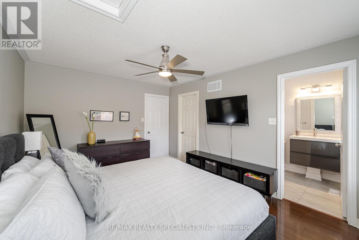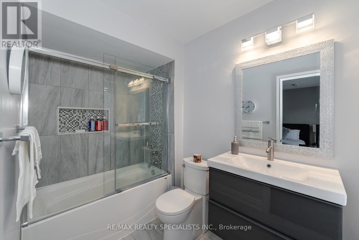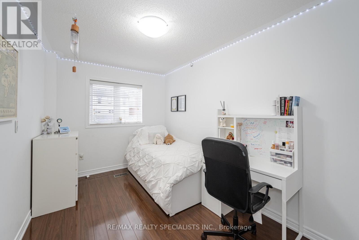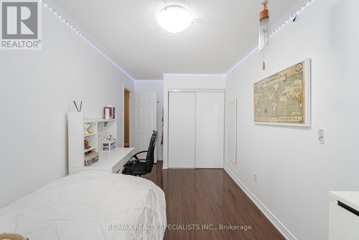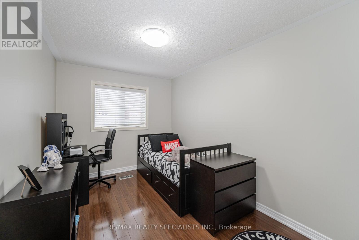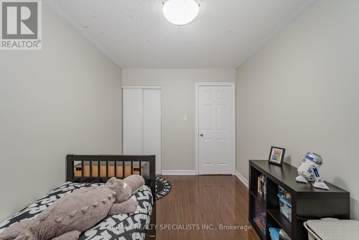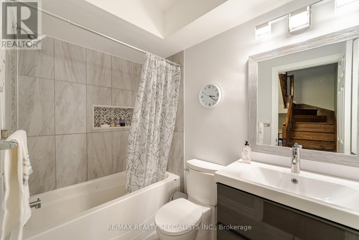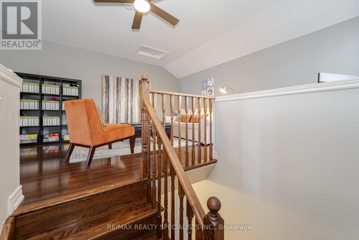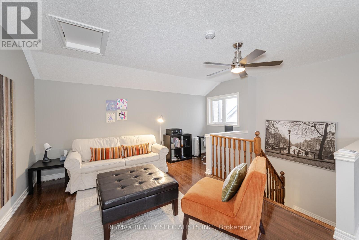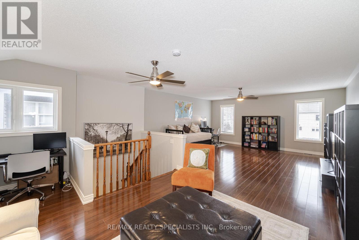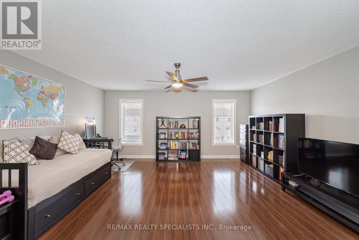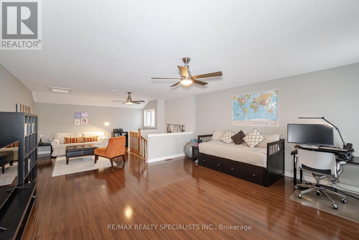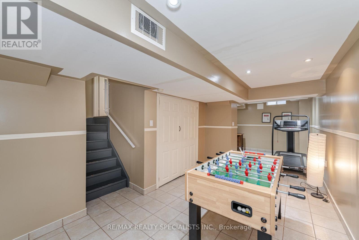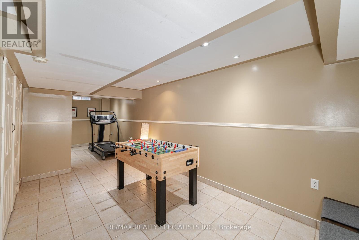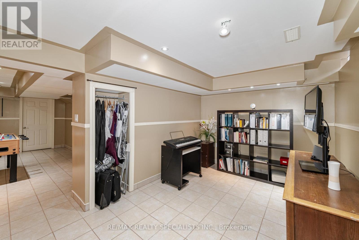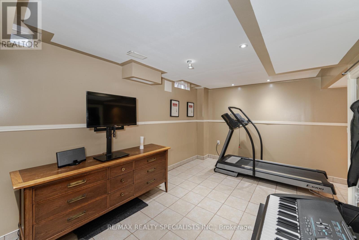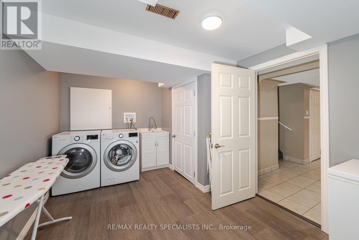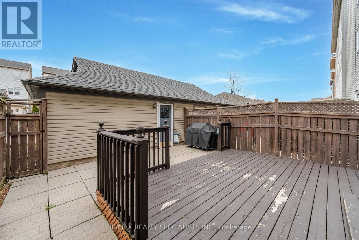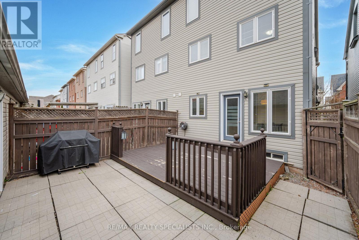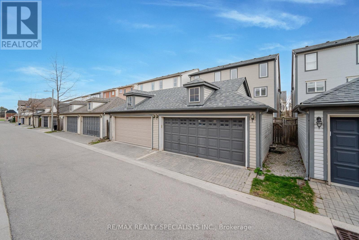239 Littlewood Dr Oakville, Ontario L6H 7K1
$1,299,900
Great opportunity in heart of Oak Park. This beautiful 3 storey 3 bedroom semi detached home w/double garage is ready to move in. Home has been recently painted. Oak hardwood flooring throughout main floor + hardwood staircase. Generous eat-in kitchen recently renovated with new cabinets, granite countertops, backsplash and island PLUS built-in pantry along wall of breakfast area. High end LG fridge (2023), Bosch Super Quiet Dishwasher, Quiet Hood Fan & Quiet Fans in Bathrooms. Walk out to the generous deck to relax in the sun or move up to the massive 3rd floor loft/retreat for great entertainment. Primary Bedroom features a 4pc bathroom and walk-in closet. Finished Basement also boasts large storage area and large laundry room (w/ Energy Star LG Washer/Dryer). 2020 Attic Insulation upgraded to R60, 17"" Energy Audit - Rating 101. Located in the thriving community of Oak Park in North Oakville, you have it all... Close to the new uptown core, Hospital, GO, transit, shopping, schools and major highways. (id:58073)
Open House
This property has open houses!
2:00 pm
Ends at:4:00 pm
2:00 pm
Ends at:4:00 pm
Property Details
| MLS® Number | W8269026 |
| Property Type | Single Family |
| Community Name | Uptown Core |
| Amenities Near By | Hospital |
| Parking Space Total | 2 |
Building
| Bathroom Total | 3 |
| Bedrooms Above Ground | 3 |
| Bedrooms Total | 3 |
| Basement Development | Finished |
| Basement Type | N/a (finished) |
| Construction Style Attachment | Semi-detached |
| Cooling Type | Central Air Conditioning |
| Exterior Finish | Vinyl Siding |
| Fireplace Present | Yes |
| Heating Fuel | Natural Gas |
| Heating Type | Forced Air |
| Stories Total | 3 |
| Type | House |
Parking
| Detached Garage |
Land
| Acreage | No |
| Land Amenities | Hospital |
| Size Irregular | 21.03 X 92.7 Ft |
| Size Total Text | 21.03 X 92.7 Ft |
Rooms
| Level | Type | Length | Width | Dimensions |
|---|---|---|---|---|
| Second Level | Primary Bedroom | 5.18 m | 3.35 m | 5.18 m x 3.35 m |
| Second Level | Bedroom 2 | 4.14 m | 2.44 m | 4.14 m x 2.44 m |
| Second Level | Bedroom 3 | 3.66 m | 2.62 m | 3.66 m x 2.62 m |
| Third Level | Loft | 5.28 m | 4.72 m | 5.28 m x 4.72 m |
| Basement | Recreational, Games Room | 5.03 m | 2.9 m | 5.03 m x 2.9 m |
| Main Level | Living Room | 5.18 m | 3.66 m | 5.18 m x 3.66 m |
| Main Level | Dining Room | 3.05 m | 4.27 m | 3.05 m x 4.27 m |
| Main Level | Kitchen | 4.67 m | 2.29 m | 4.67 m x 2.29 m |
| Main Level | Eating Area | 3.05 m | 2.84 m | 3.05 m x 2.84 m |
https://www.realtor.ca/real-estate/26799058/239-littlewood-dr-oakville-uptown-core
