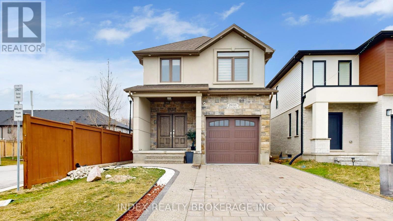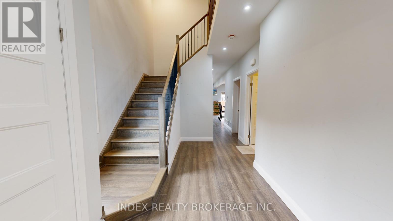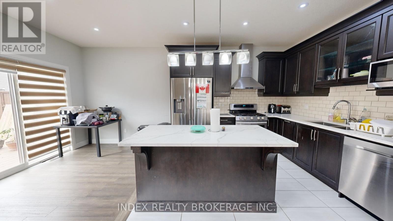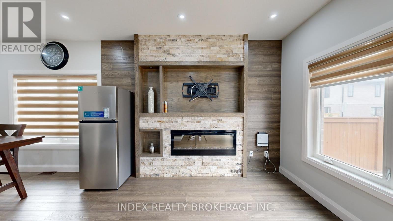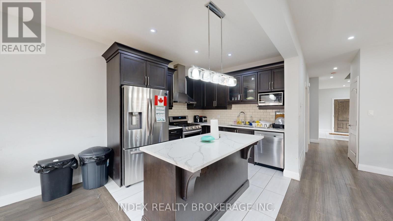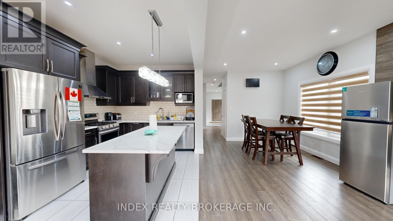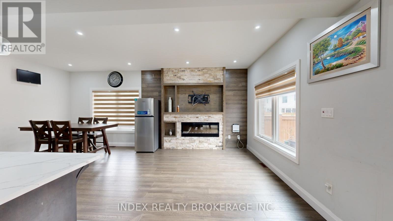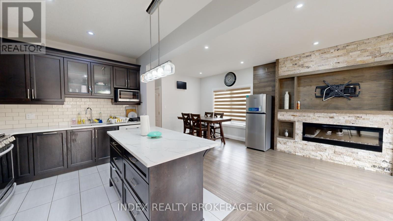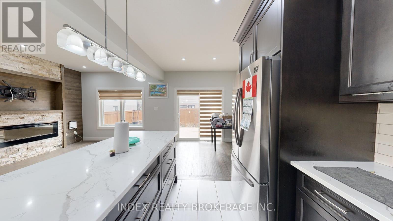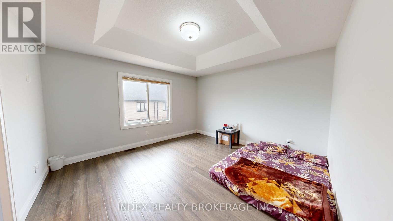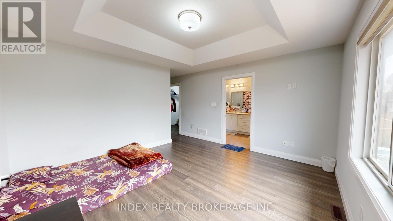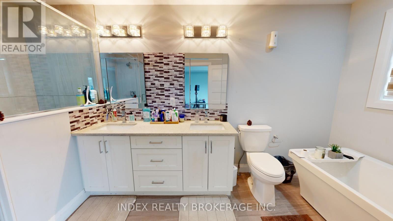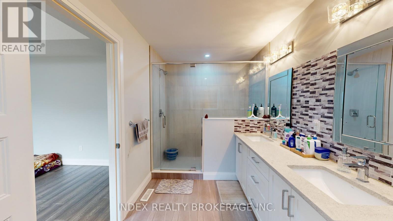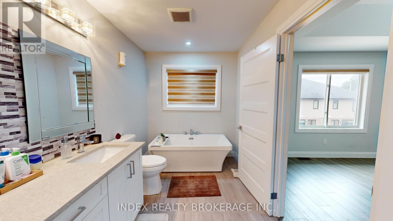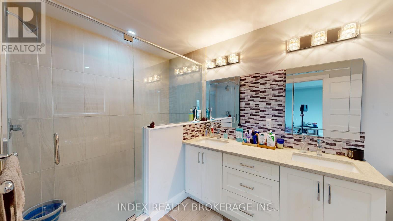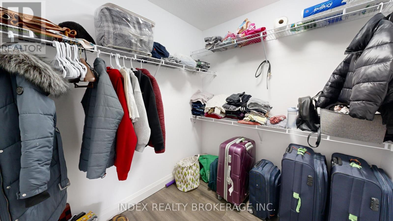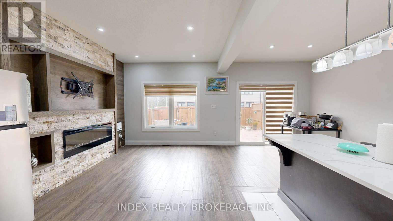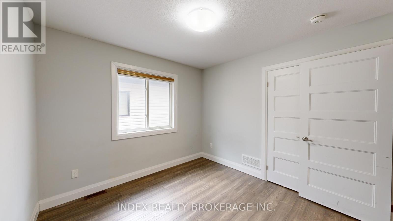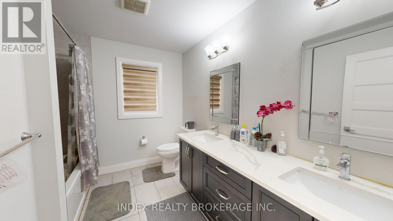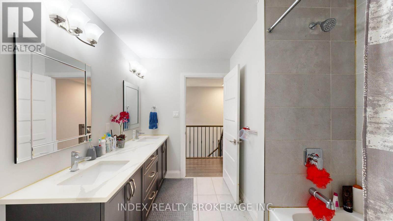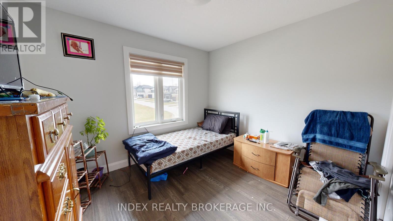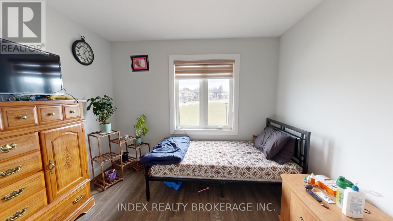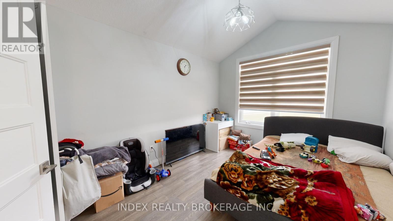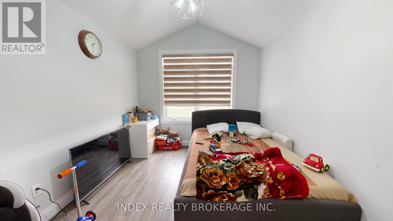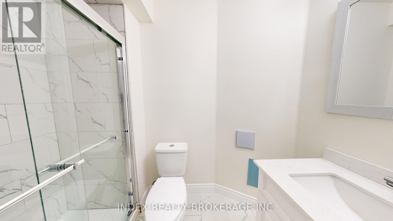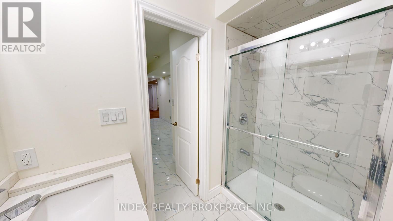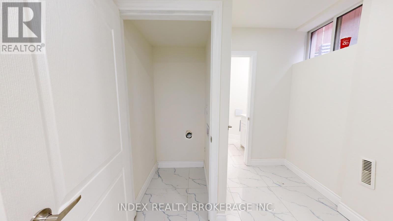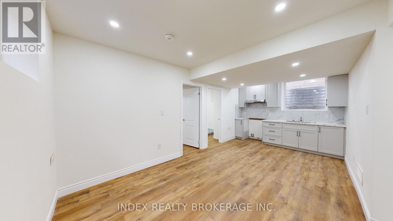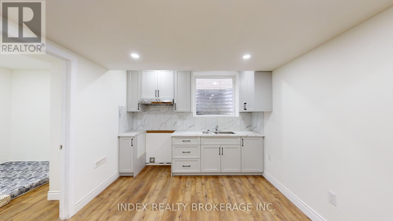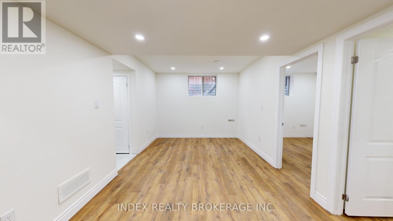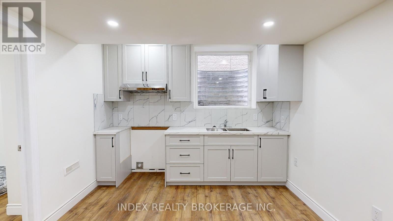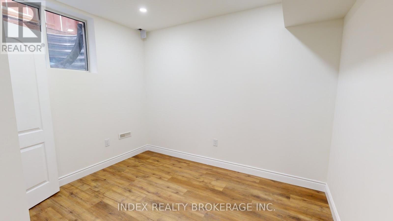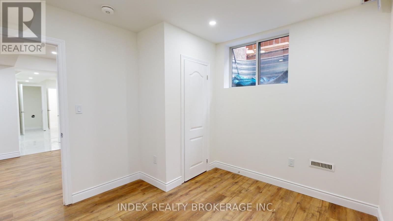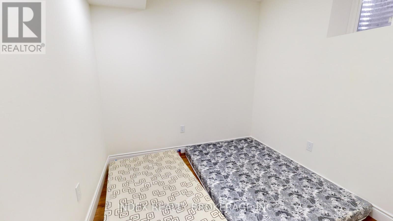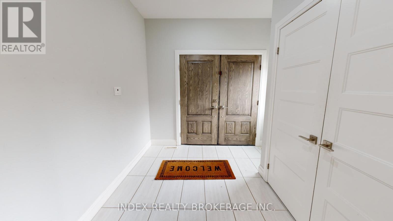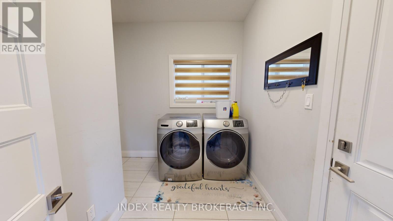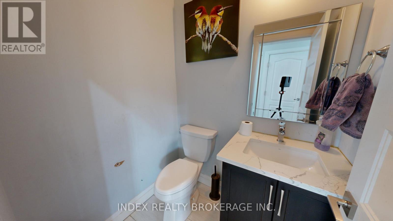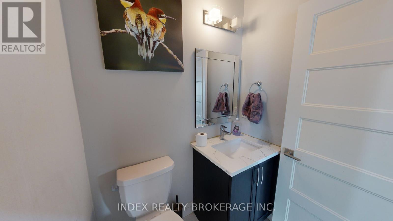6 Bedroom 4 Bathroom
Fireplace Central Air Conditioning Forced Air
$799,900
Welcome to Starwood Homes offering multiple upgrades with 2 bdrm & 1 bath in Legal Basement Apartment with separate entrance. The main floor offers an efficient layout, perfect for family living. Includes main floor Laundry/Mudroom and Powder Room. The second level boasts 4 bedrooms including your Master Ensuite retreat,vaulted ceiling. Featured TV Wall, kitchen Back Splash and Porched Entry. This model home comes with numerous upgraded features including 9 foot ceiling on main,Pot lights Inside & Outside, Hard surfaces in Bathrooms and kitchen, 12x2w4 tile in wet areas, Tiled, Shower and Bath Surrounds, Soft close drawers and valance Lighting in Kitchen, Stylish Electric Fireplace, a rear deck for entertaining, 5.5inch Baseboards, 3.5 inch Casings, Modern Front Elevation that includes Brick and board accents, 1.5 Garage, Interlocking Driveway & Concrete on the Siding, plus so much more. **** EXTRAS **** Please turn all lights off and double check all doors upon leaving. Easy to Show. (id:58073)
Property Details
| MLS® Number | X8303382 |
| Property Type | Single Family |
| Amenities Near By | Hospital, Park, Place Of Worship, Public Transit, Schools |
| Community Features | School Bus |
| Parking Space Total | 5 |
Building
| Bathroom Total | 4 |
| Bedrooms Above Ground | 4 |
| Bedrooms Below Ground | 2 |
| Bedrooms Total | 6 |
| Basement Development | Finished |
| Basement Features | Separate Entrance |
| Basement Type | N/a (finished) |
| Construction Style Attachment | Detached |
| Cooling Type | Central Air Conditioning |
| Exterior Finish | Stone, Stucco |
| Fireplace Present | Yes |
| Heating Fuel | Natural Gas |
| Heating Type | Forced Air |
| Stories Total | 2 |
| Type | House |
Parking
Land
| Acreage | No |
| Land Amenities | Hospital, Park, Place Of Worship, Public Transit, Schools |
| Size Irregular | 29.99 X 101.77 Ft |
| Size Total Text | 29.99 X 101.77 Ft |
Rooms
| Level | Type | Length | Width | Dimensions |
|---|
| Second Level | Primary Bedroom | 4.2 m | 3.68 m | 4.2 m x 3.68 m |
| Second Level | Bedroom 2 | 3 m | 2.77 m | 3 m x 2.77 m |
| Basement | Primary Bedroom | 3.29 m | 2.77 m | 3.29 m x 2.77 m |
| Basement | Bedroom 2 | 2.52 m | 2.77 m | 2.52 m x 2.77 m |
| Basement | Recreational, Games Room | 5.94 m | 3.16 m | 5.94 m x 3.16 m |
| Basement | Kitchen | | | Measurements not available |
| Main Level | Kitchen | | 3.32 m | Measurements not available x 3.32 m |
| Main Level | Eating Area | 2.8 m | 2.49 m | 2.8 m x 2.49 m |
| Main Level | Living Room | 3.1 m | 6.49 m | 3.1 m x 6.49 m |
| Main Level | Dining Room | 3.1 m | 6.49 m | 3.1 m x 6.49 m |
| Main Level | Bedroom 3 | 3.23 m | 2.95 m | 3.23 m x 2.95 m |
| Main Level | Bedroom 4 | 3 m | 3.68 m | 3 m x 3.68 m |
Utilities
| Sewer | Available |
| Natural Gas | Available |
| Electricity | Available |
| Cable | Available |
https://www.realtor.ca/real-estate/26844163/2431-daisy-bend-london
