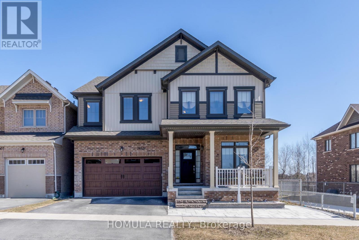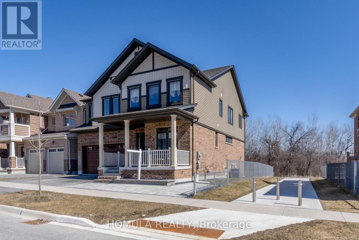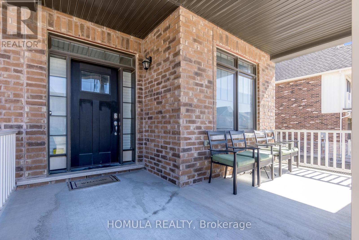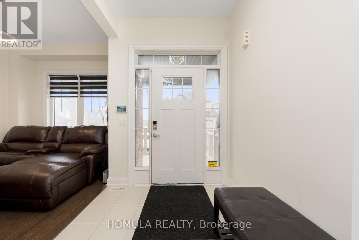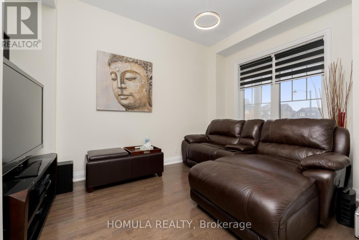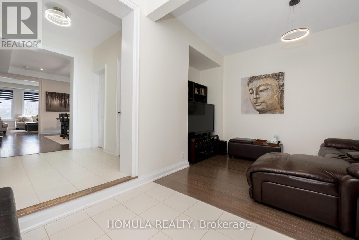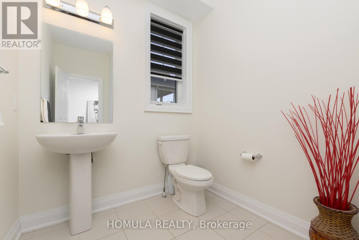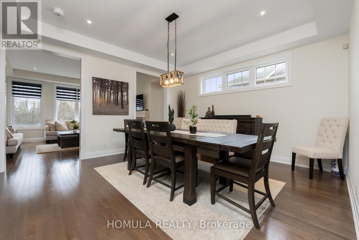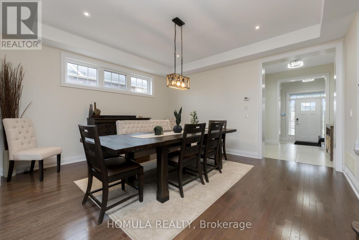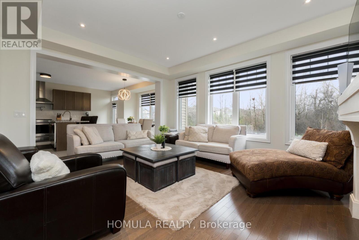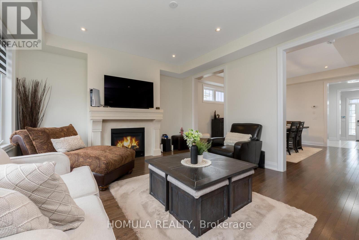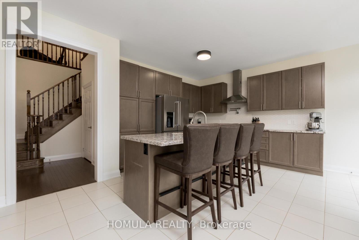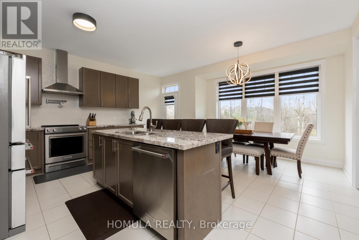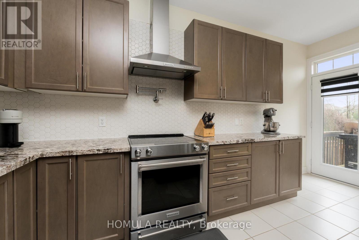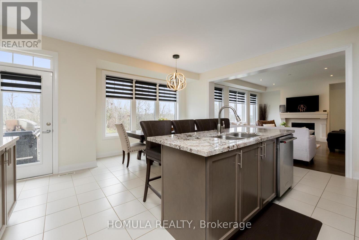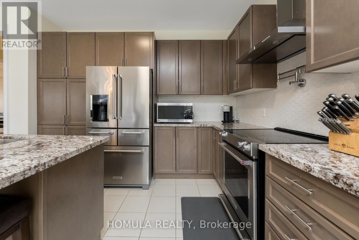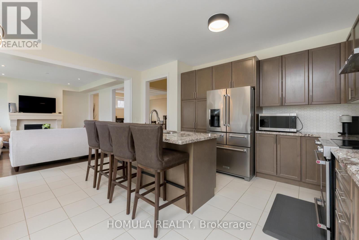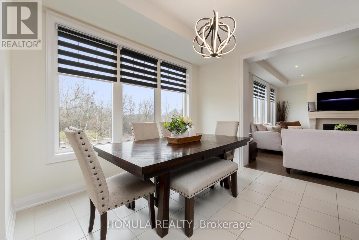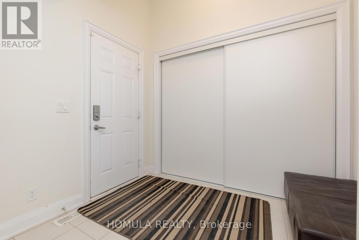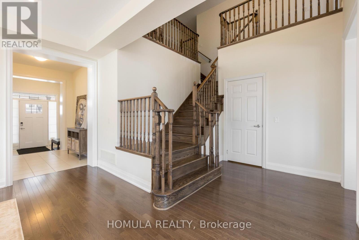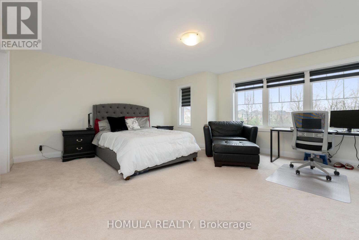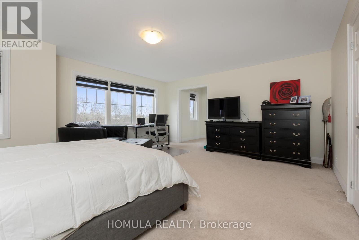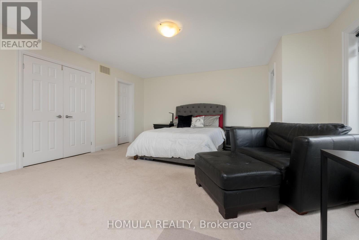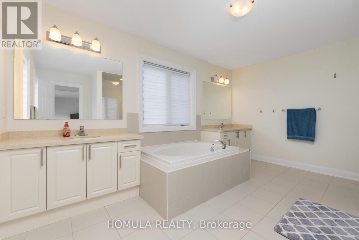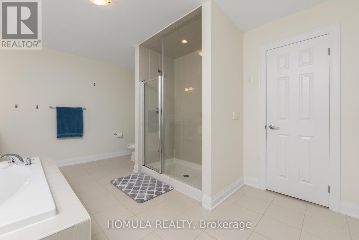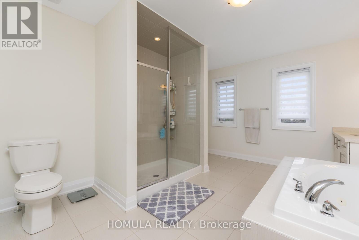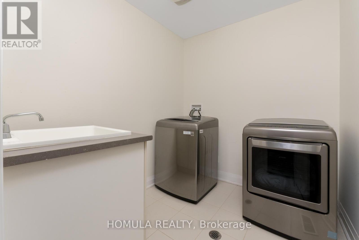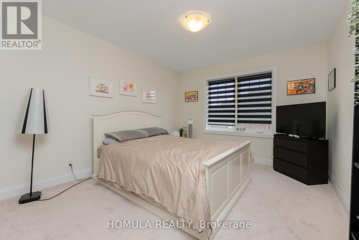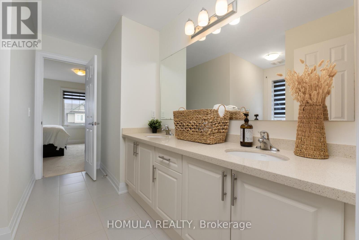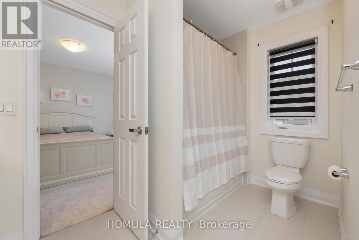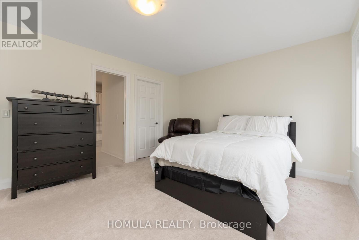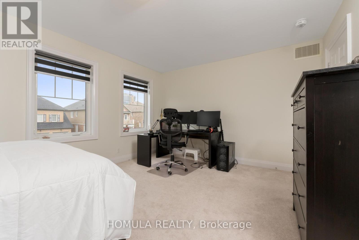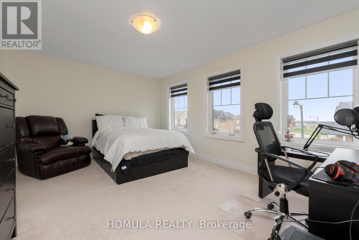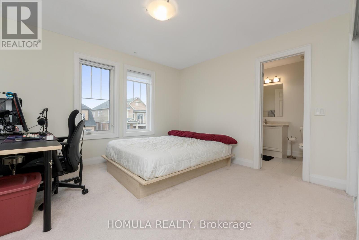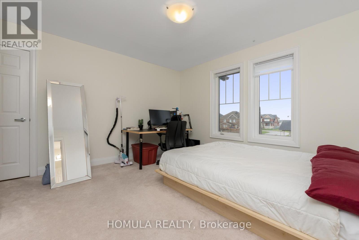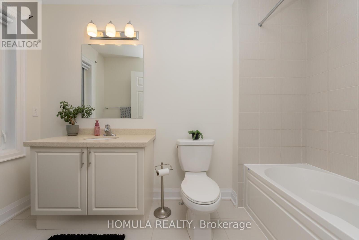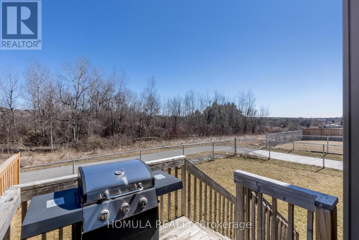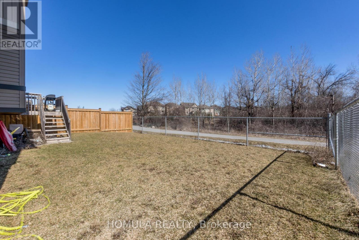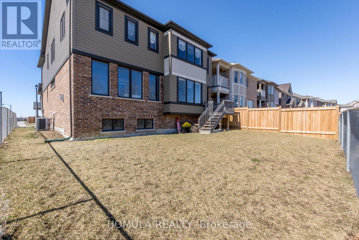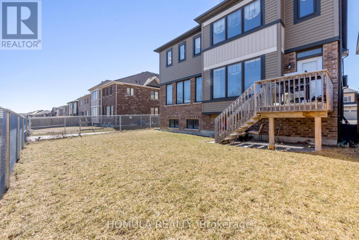4 Bedroom 4 Bathroom
Fireplace Central Air Conditioning Forced Air
$1,274,900
Welcome To The Prestigious, High Demand Community Of Windfelds. This Stunning 4 Bdrm, 4 Bthrm Home Sits On A Ravine Lot Offering 3231Sqft Of Living Space. A Grand Entrance Leads You To A Beautiful Layout Perfect For Entertaining. Large Windows, Hardwood Floors, And Potlights Throughout The Main Floor With High End Appliances And Granite Counters And Pot Filler In The Kitchen. Primary Bdrm Separated From Other Bdrms With 2 W/I Closets And 5 Piece Ensuite. **** EXTRAS **** Basement Access Can Be Directly From The Garage. Bsmt Ready For Your Creativity With Rough-In For Bathroom And Laundry. 200 Amp Panel. (id:58073)
Property Details
| MLS® Number | E8258018 |
| Property Type | Single Family |
| Community Name | Windfields |
| Amenities Near By | Hospital, Public Transit, Schools |
| Parking Space Total | 4 |
Building
| Bathroom Total | 4 |
| Bedrooms Above Ground | 4 |
| Bedrooms Total | 4 |
| Basement Development | Unfinished |
| Basement Type | Full (unfinished) |
| Construction Style Attachment | Detached |
| Cooling Type | Central Air Conditioning |
| Exterior Finish | Brick, Vinyl Siding |
| Fireplace Present | Yes |
| Heating Fuel | Natural Gas |
| Heating Type | Forced Air |
| Stories Total | 2 |
| Type | House |
Parking
Land
| Acreage | No |
| Land Amenities | Hospital, Public Transit, Schools |
| Size Irregular | 45.73 X 95 Ft |
| Size Total Text | 45.73 X 95 Ft |
Rooms
| Level | Type | Length | Width | Dimensions |
|---|
| Second Level | Primary Bedroom | 5.51 m | 5 m | 5.51 m x 5 m |
| Second Level | Bedroom 2 | 7.36 m | 4.96 m | 7.36 m x 4.96 m |
| Second Level | Bedroom 3 | 4.16 m | 3.85 m | 4.16 m x 3.85 m |
| Second Level | Bedroom 4 | 4.59 m | 3.36 m | 4.59 m x 3.36 m |
| Second Level | Laundry Room | 2.36 m | 2.07 m | 2.36 m x 2.07 m |
| Basement | Recreational, Games Room | 15.14 m | 10.58 m | 15.14 m x 10.58 m |
| Main Level | Living Room | 4.23 m | 5.1 m | 4.23 m x 5.1 m |
| Main Level | Dining Room | 4.27 m | 4.56 m | 4.27 m x 4.56 m |
| Main Level | Kitchen | 4.97 m | 5.2 m | 4.97 m x 5.2 m |
| Main Level | Den | 4.29 m | 2.79 m | 4.29 m x 2.79 m |
| Main Level | Mud Room | 2.59 m | 2.3 m | 2.59 m x 2.3 m |
https://www.realtor.ca/real-estate/26782856/2453-new-providence-st-oshawa-windfields
