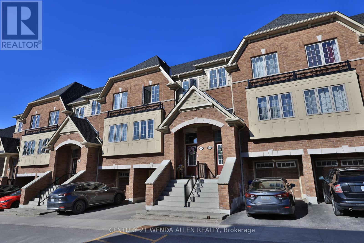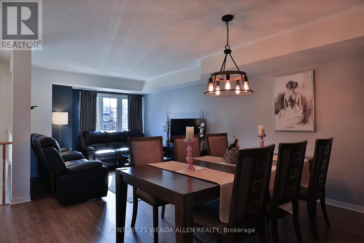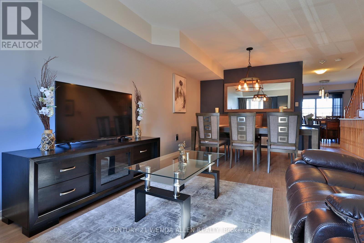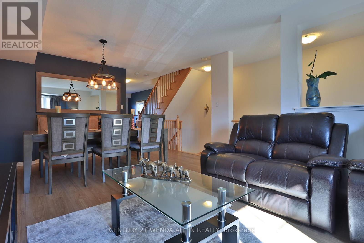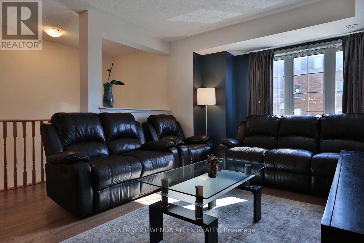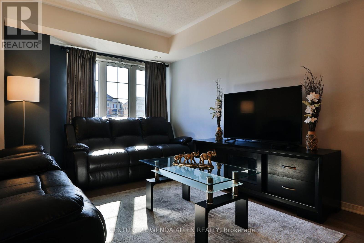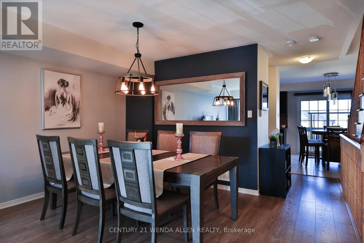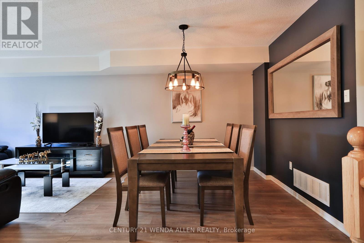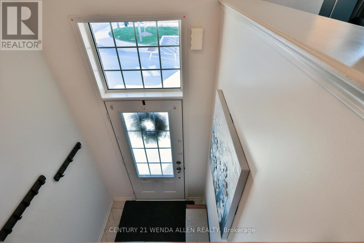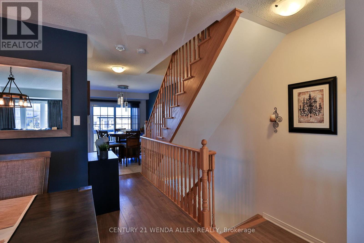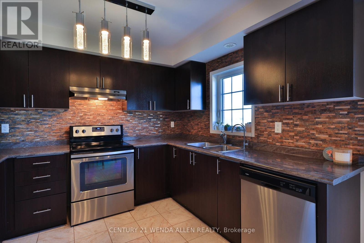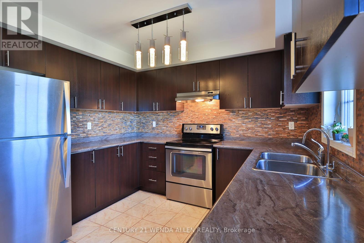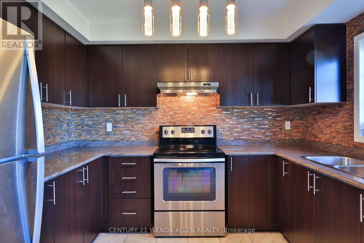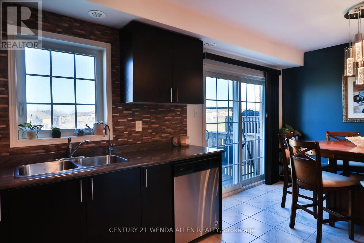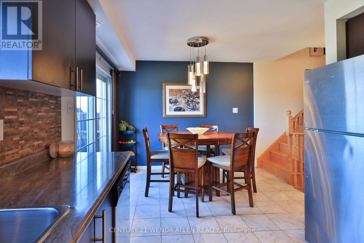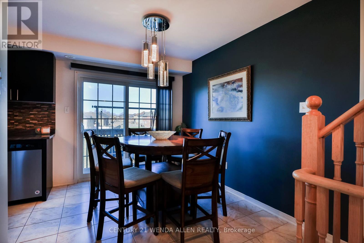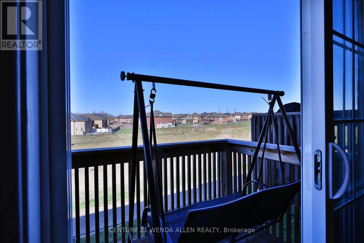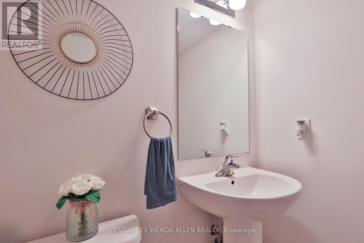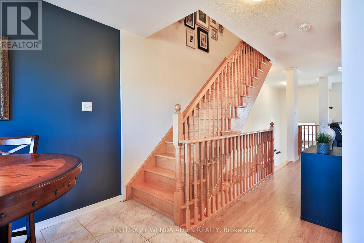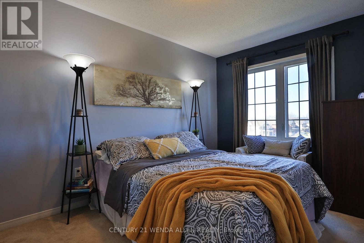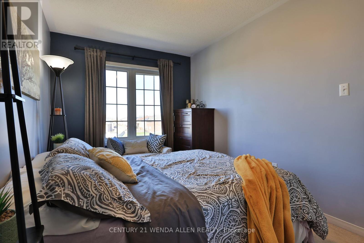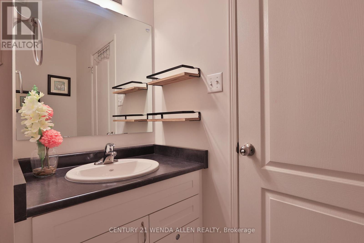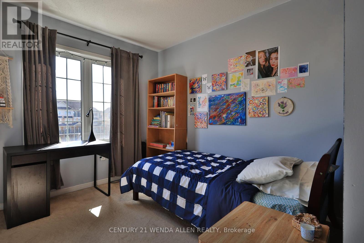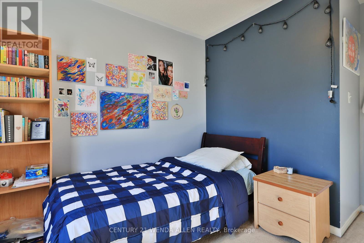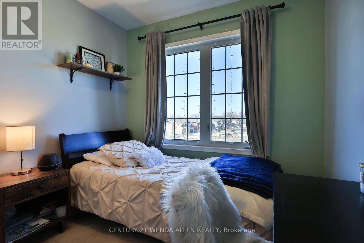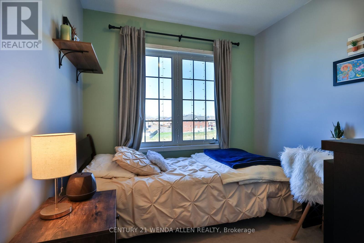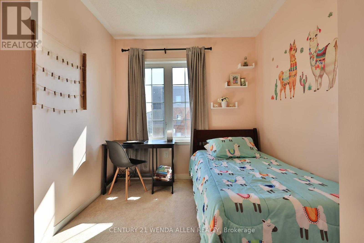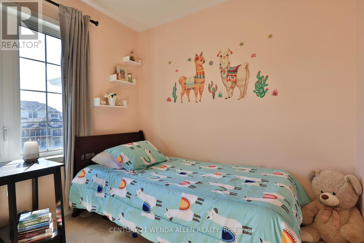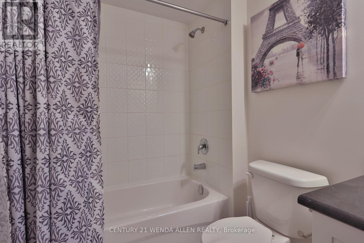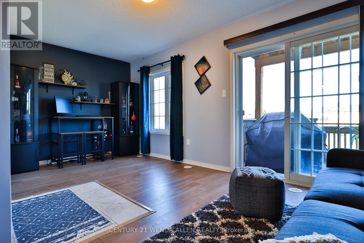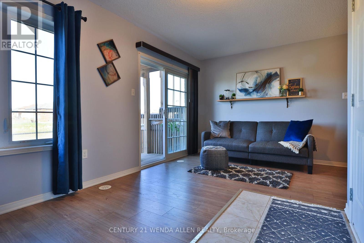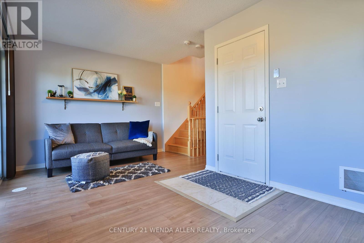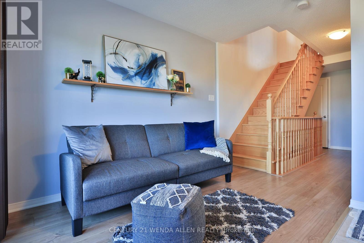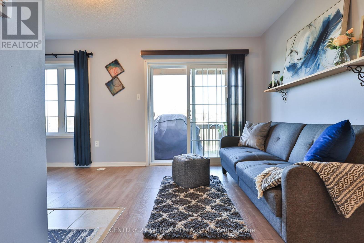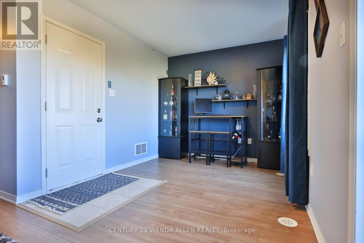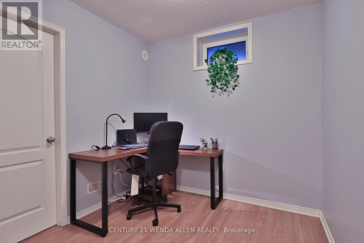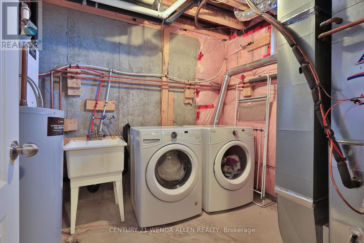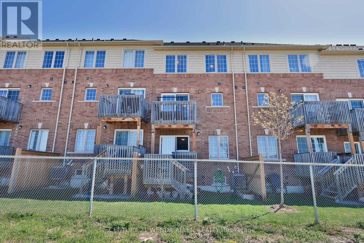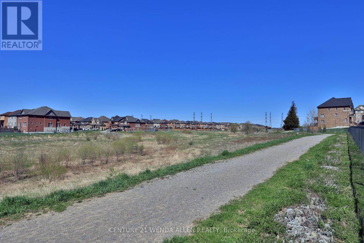4 Bedroom 3 Bathroom
Central Air Conditioning Forced Air
$699,888Maintenance,
$381.98 Monthly
**PREMIUM RAVINE LOT**Opportunity Knocks In Family Friendly Windfields Neighborhood! Spacious Townhome Over 1800 Sqft With Great Floorplan In This Tribute Bedford Phase 1! Beautifully Maintained 4 Bedrooms, Bright Spacious Kitchen Features Breakfast Area With W/O To Deck Overlooking Beautiful Ravine. Large, Bright, And Spacious Lower Level Family Room Features W/O To Deck O/L Ravine! Entry From Garage Into House! Laminate Flooring Throughout Except Bedroom Level. Hardwood Stairs. Backyard Has Sunny Western Exposure! Enjoy No Neighbors Behind! Thousands $$$ In Upgrades. Great Access To 407/Durham College/UOIT/Costco/Banks/LCBO/Hockey Arena/Comm Centre/Shopping/Restaurants And More! Don't Miss This Opportunity To Live In This Highly Sought After Community! PUT THIS ONE ON YOUR LIST! **** EXTRAS **** **EXTRAS** S/S Fridge (2023), S/S Stove, S/S Dishwasher, Washer, Dryer, Reverse Osmosis Water Treatment In Kitchen, Monthly Fee Of $381.98 Includes Snow & Garbage Removal, Visitor Parking, Grass Cutting, Building & Common Element Insurance. (id:58073)
Property Details
| MLS® Number | E8279420 |
| Property Type | Single Family |
| Community Name | Windfields |
| Amenities Near By | Park, Schools |
| Community Features | Pet Restrictions, Community Centre |
| Features | Ravine, Balcony |
| Parking Space Total | 2 |
Building
| Bathroom Total | 3 |
| Bedrooms Above Ground | 4 |
| Bedrooms Total | 4 |
| Basement Type | Partial |
| Cooling Type | Central Air Conditioning |
| Exterior Finish | Brick, Vinyl Siding |
| Heating Fuel | Natural Gas |
| Heating Type | Forced Air |
| Stories Total | 3 |
| Type | Row / Townhouse |
Parking
Land
| Acreage | No |
| Land Amenities | Park, Schools |
Rooms
| Level | Type | Length | Width | Dimensions |
|---|
| Third Level | Primary Bedroom | 3.95 m | 2.56 m | 3.95 m x 2.56 m |
| Third Level | Bedroom 2 | 2.77 m | 2.45 m | 2.77 m x 2.45 m |
| Third Level | Bedroom 3 | 2.61 m | 2.65 m | 2.61 m x 2.65 m |
| Third Level | Bedroom 4 | 2.79 m | 2.56 m | 2.79 m x 2.56 m |
| Basement | Recreational, Games Room | 3.84 m | 4.6 m | 3.84 m x 4.6 m |
| Lower Level | Family Room | 5.17 m | 2.74 m | 5.17 m x 2.74 m |
| Main Level | Living Room | 6.29 m | 4.13 m | 6.29 m x 4.13 m |
| Main Level | Dining Room | 6.29 m | 4.13 m | 6.29 m x 4.13 m |
| Main Level | Kitchen | 5.29 m | 3.15 m | 5.29 m x 3.15 m |
https://www.realtor.ca/real-estate/26814667/2456-bromus-path-oshawa-windfields
