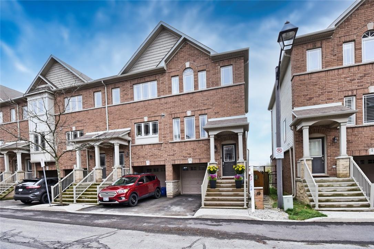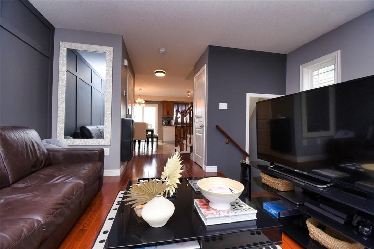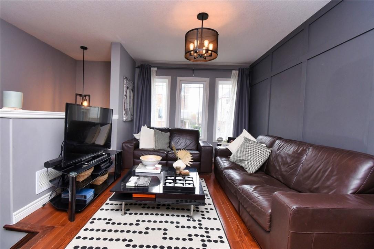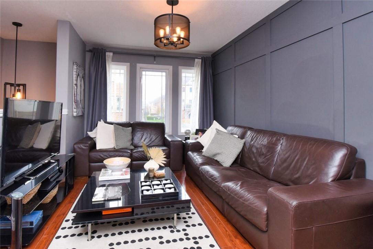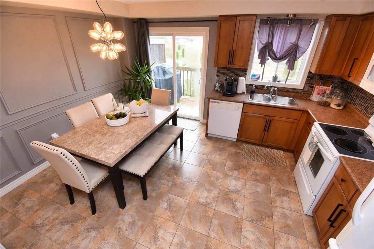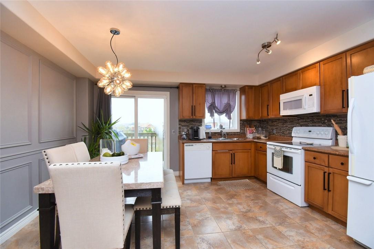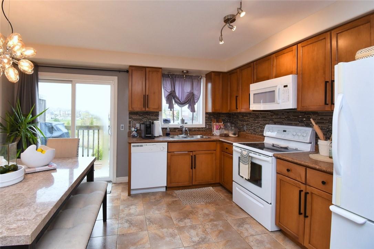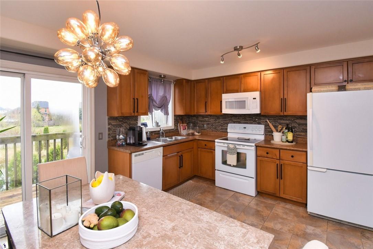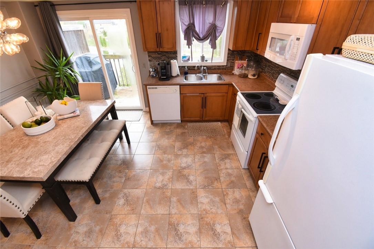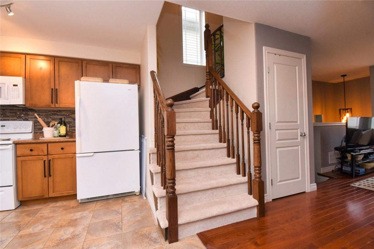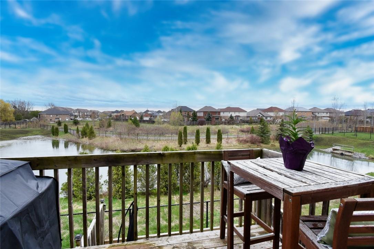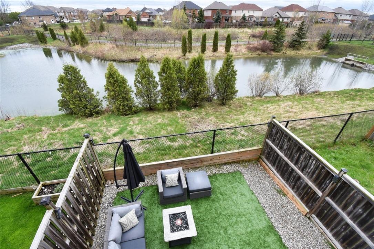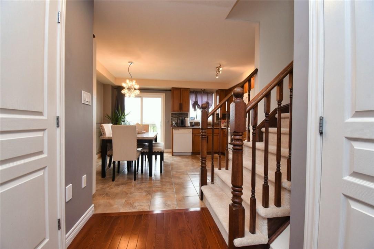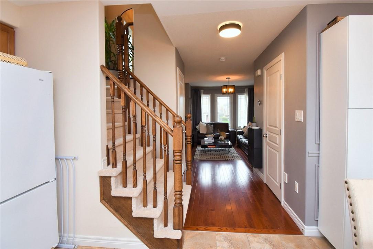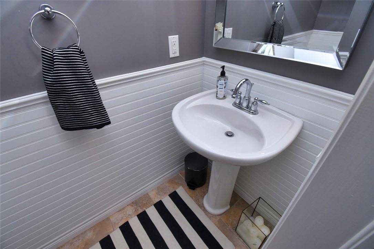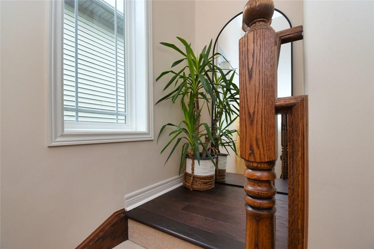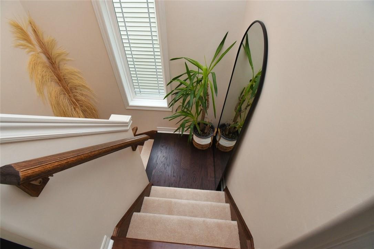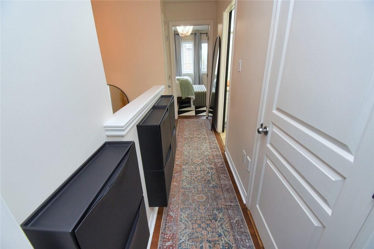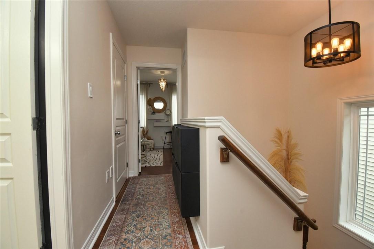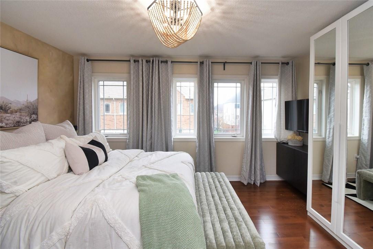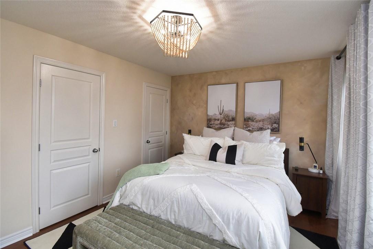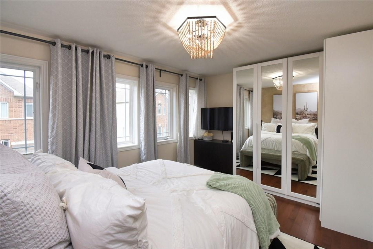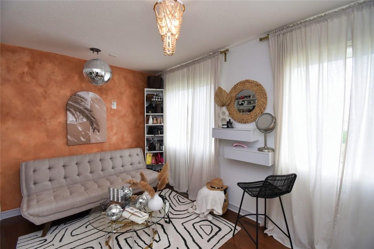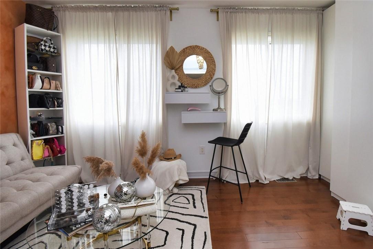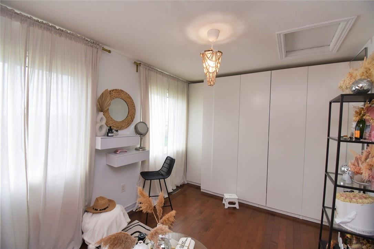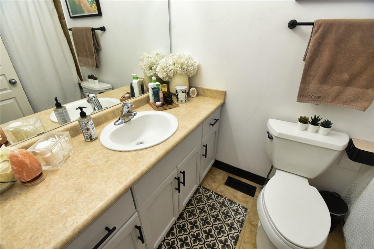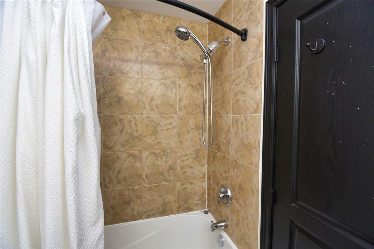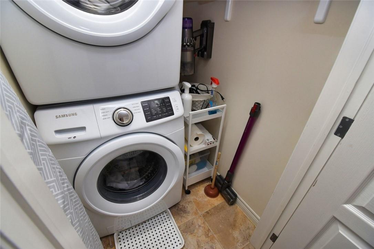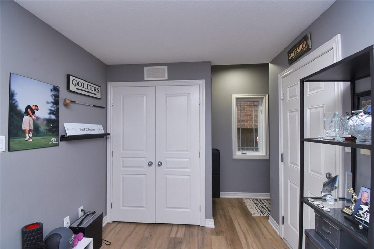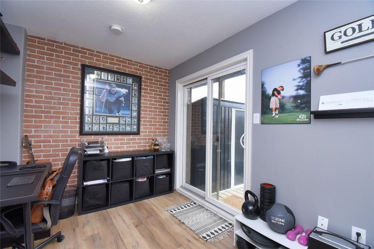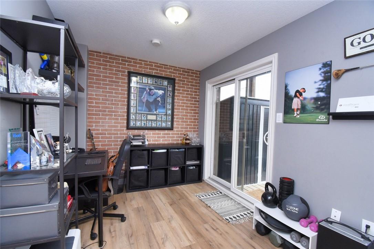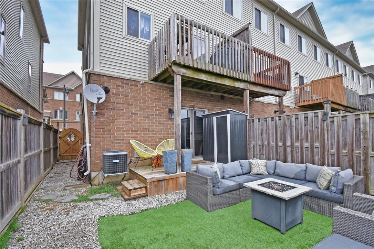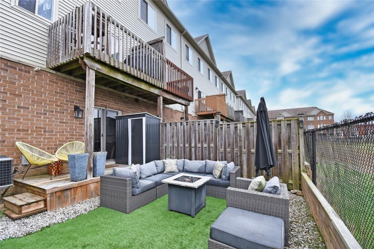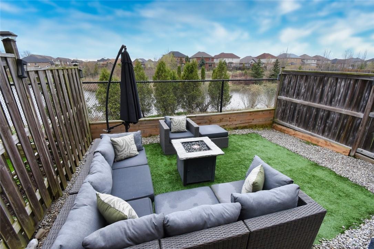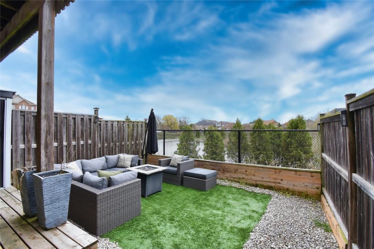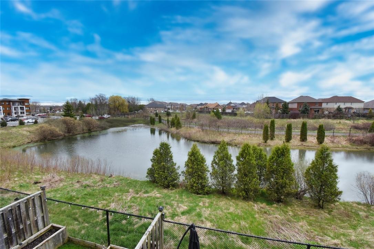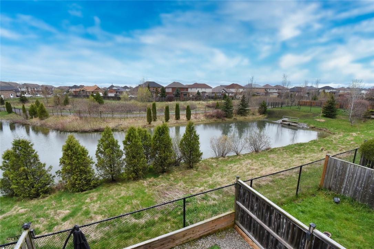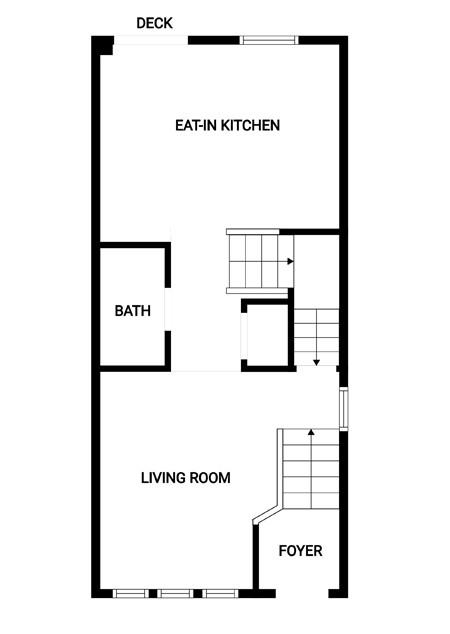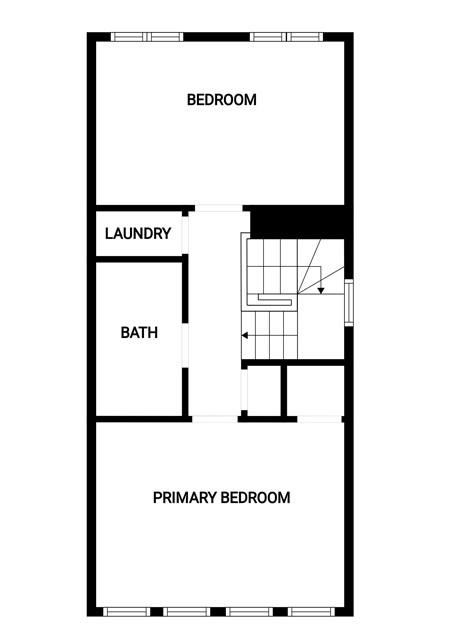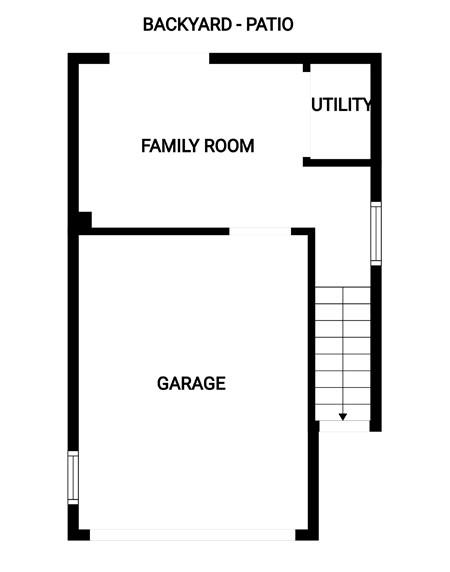2 Bedroom 2 Bathroom 1202 sqft
3 Level Central Air Conditioning Forced Air
$699,900
This fantastic freehold end unit townhome in Binbrook offers 2 bedrooms, 2 bathrooms, 1,202 sq. ft., fully finished is perfect for additional living space. Upgrades – Hardwood floors upstairs, built in closets in both bedrooms, new vinyl flooring in den, artificial turf and landscaping in backyard, walkway at side of home for easy access to the backyard, 2 pce. bath, pantry in kitchen, deck in backyard, light fixtures throughout the home, new motors for furnace and A/C unit, carpet on main staircase to bedrooms and more!!! Enjoy the convenience of a private backyard oasis accessed through the patio door off the kitchen to enjoy your morning coffee, also patio doors on ground level to a 2nd patio, perfect for relaxing or entertaining. Located on a quiet, family-oriented private road with plenty of visitor parking, this home is within minutes to all amenities - fairgrounds, parks, schools, local attractions, and downtown Binbrook. You'll have easy access to golf courses and conservation areas for outdoor activities. Don't miss out on this great opportunity to own this beautiful townhome in a desirable location of Binbrook. This home is the perfect size for the first-time homebuyer, or an investor! This one will not last long!!! (id:58073)
Property Details
| MLS® Number | H4190826 |
| Property Type | Single Family |
| Amenities Near By | Golf Course, Recreation, Schools |
| Community Features | Quiet Area, Community Centre |
| Equipment Type | Water Heater |
| Features | Park Setting, Park/reserve, Golf Course/parkland, Paved Driveway, Sump Pump, Automatic Garage Door Opener |
| Parking Space Total | 2 |
| Rental Equipment Type | Water Heater |
Building
| Bathroom Total | 2 |
| Bedrooms Above Ground | 2 |
| Bedrooms Total | 2 |
| Appliances | Dishwasher, Dryer, Microwave, Refrigerator, Stove, Washer & Dryer, Window Coverings |
| Architectural Style | 3 Level |
| Basement Development | Finished |
| Basement Type | Full (finished) |
| Constructed Date | 2009 |
| Construction Style Attachment | Attached |
| Cooling Type | Central Air Conditioning |
| Exterior Finish | Aluminum Siding, Brick, Metal, Other, Vinyl Siding |
| Foundation Type | Unknown |
| Half Bath Total | 1 |
| Heating Fuel | Natural Gas |
| Heating Type | Forced Air |
| Stories Total | 3 |
| Size Exterior | 1202 Sqft |
| Size Interior | 1202 Sqft |
| Type | Row / Townhouse |
| Utility Water | Municipal Water |
Parking
Land
| Acreage | No |
| Land Amenities | Golf Course, Recreation, Schools |
| Sewer | Municipal Sewage System |
| Size Depth | 69 Ft |
| Size Frontage | 19 Ft |
| Size Irregular | 19.69 X 69.72 |
| Size Total Text | 19.69 X 69.72|under 1/2 Acre |
| Zoning Description | Rm4 - 203 |
Rooms
| Level | Type | Length | Width | Dimensions |
|---|
| Second Level | 4pc Bathroom | | | 8' 0'' x 5' 0'' |
| Second Level | Laundry Room | | | 4' 6'' x 3' 8'' |
| Second Level | Bedroom | | | 14' 3'' x 9' 5'' |
| Second Level | Primary Bedroom | | | 14' 3'' x 11' 0'' |
| Basement | Utility Room | | | Measurements not available |
| Basement | Den | | | 11' 0'' x 8' 0'' |
| Ground Level | 2pc Bathroom | | | 6' 6'' x 3' 0'' |
| Ground Level | Living Room | | | 13' 3'' x 10' 5'' |
| Ground Level | Dinette | | | 11' 9'' x 7' 0'' |
| Ground Level | Kitchen | | | 11' 9'' x 7' 6'' |
| Ground Level | Foyer | | | Measurements not available |
https://www.realtor.ca/real-estate/26779198/25-viking-drive-unit-19-binbrook
