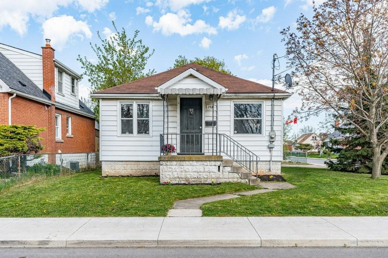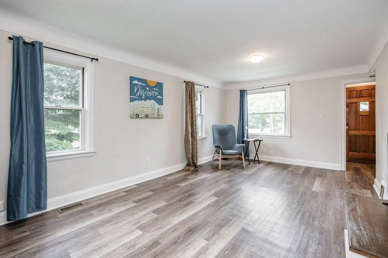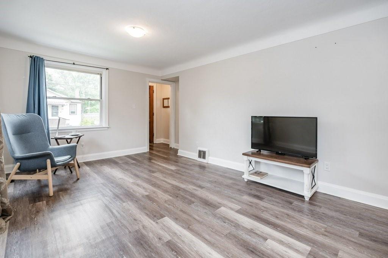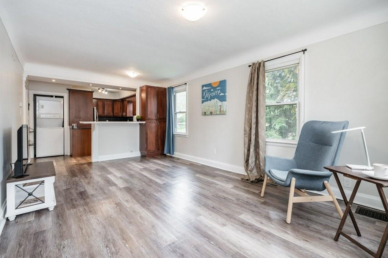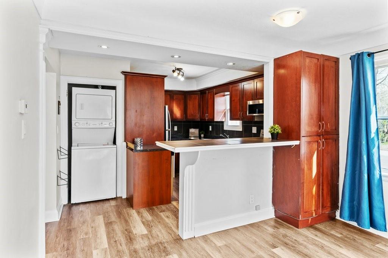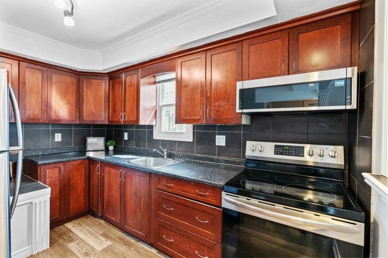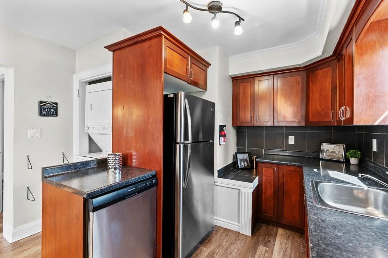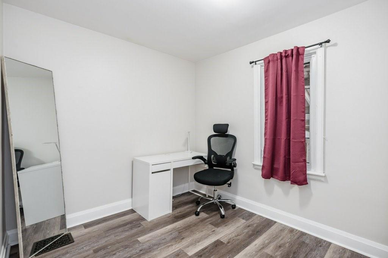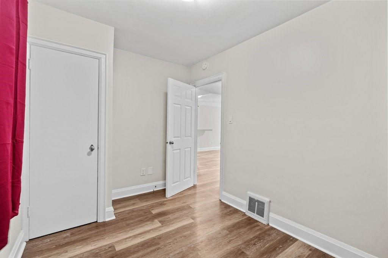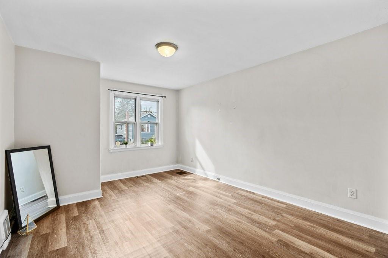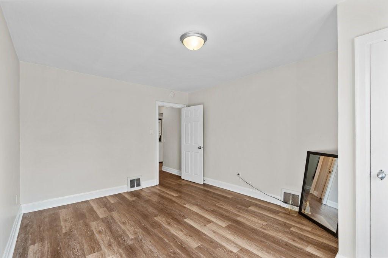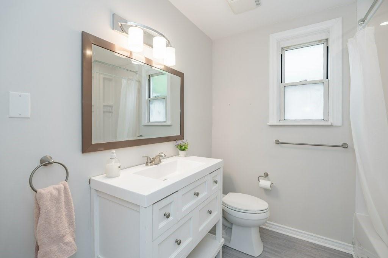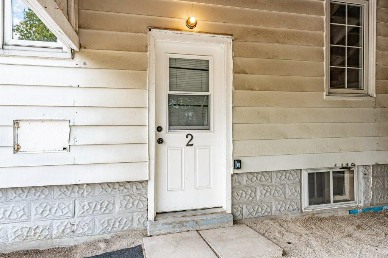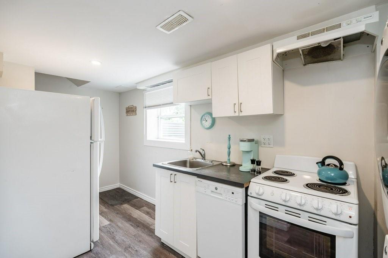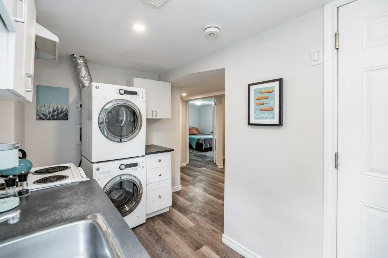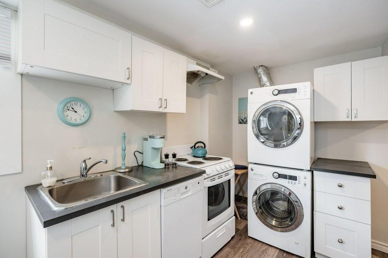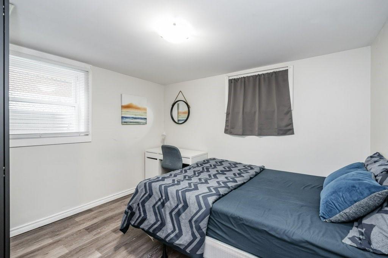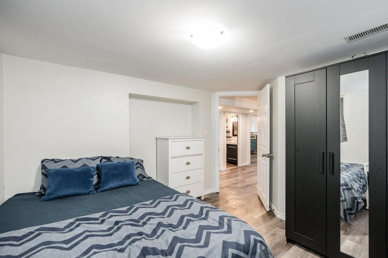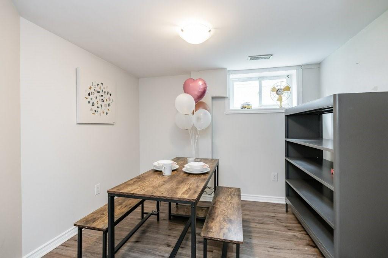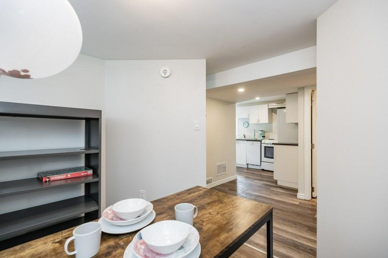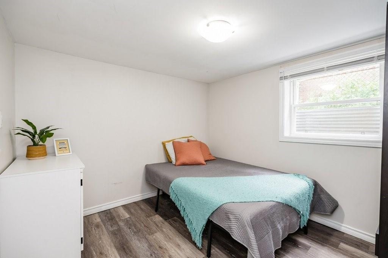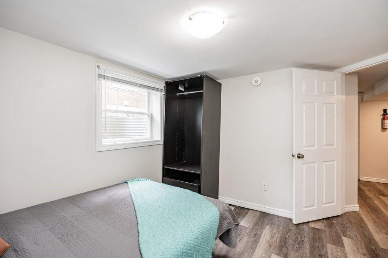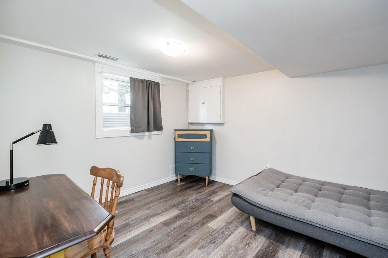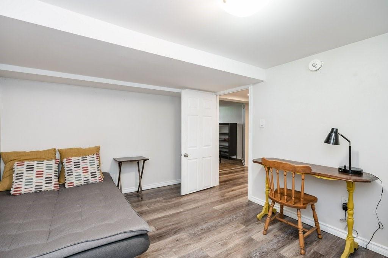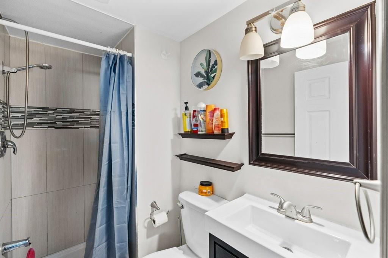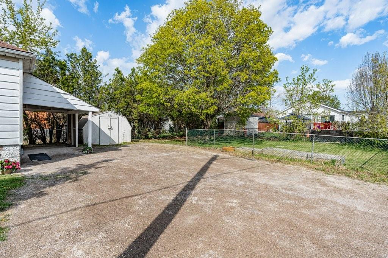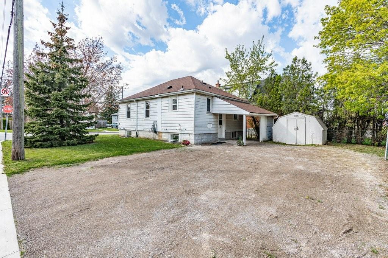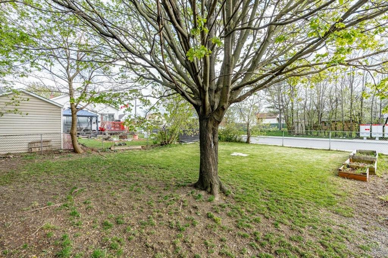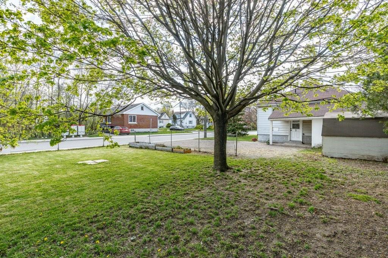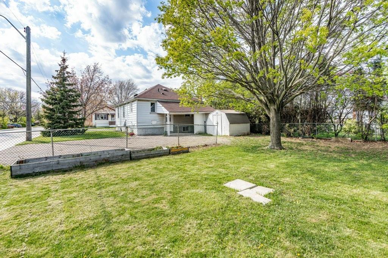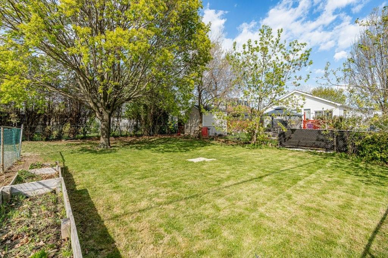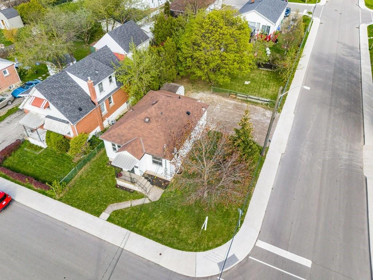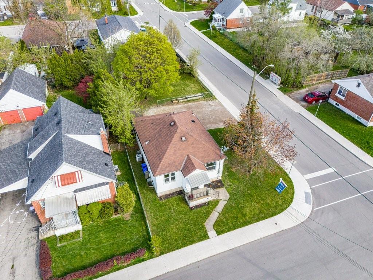5 Bedroom 2 Bathroom 837 sqft
Bungalow Central Air Conditioning Forced Air
$749,900
ENDLESS OPPORTUNITIES at 253 West 2nd. Location is key! Two kitchens, in-law suite...this legal duplex is perfectly located on the desirable West Mountain. Close to Mohawk College which will allow you many tenant options. Perfect for large families and investors looking to rent both units to families, or to students. Great for first-time home buyers to live in one unit and rent out the other. Rent out the extra parking spaces for extra income, and the very large corner lot also allows for a garden suite. Possible Severance potential, buyer to do due diligence. Brand new tankless hot water heater. Upper unit is currently vacant and lower unit will be vacant as of June 1st. Located near parks, all amenities including the Lincoln Alexander Parkway for easy access to Toronto and Niagara. Cash flow positive! (id:58073)
Property Details
| MLS® Number | H4192633 |
| Property Type | Single Family |
| Equipment Type | None |
| Features | Double Width Or More Driveway, Crushed Stone Driveway |
| Parking Space Total | 4 |
| Rental Equipment Type | None |
Building
| Bathroom Total | 2 |
| Bedrooms Above Ground | 2 |
| Bedrooms Below Ground | 3 |
| Bedrooms Total | 5 |
| Appliances | Dishwasher, Dryer, Microwave, Refrigerator, Stove, Washer |
| Architectural Style | Bungalow |
| Basement Development | Finished |
| Basement Type | Full (finished) |
| Construction Style Attachment | Detached |
| Cooling Type | Central Air Conditioning |
| Exterior Finish | Aluminum Siding, Metal |
| Foundation Type | Block |
| Heating Fuel | Natural Gas |
| Heating Type | Forced Air |
| Stories Total | 1 |
| Size Exterior | 837 Sqft |
| Size Interior | 837 Sqft |
| Type | House |
| Utility Water | Municipal Water |
Parking
Land
| Acreage | No |
| Sewer | Municipal Sewage System |
| Size Depth | 105 Ft |
| Size Frontage | 50 Ft |
| Size Irregular | 50 X 105 |
| Size Total Text | 50 X 105|under 1/2 Acre |
| Zoning Description | C |
Rooms
| Level | Type | Length | Width | Dimensions |
|---|
| Basement | 3pc Bathroom | | | Measurements not available |
| Basement | Bedroom | | | 9' 9'' x 11' 7'' |
| Basement | Bedroom | | | 11' 2'' x 10' 2'' |
| Basement | Bedroom | | | 12' 2'' x 10' 2'' |
| Basement | Living Room | | | 8' 6'' x 9' 4'' |
| Basement | Kitchen | | | 6' 4'' x 15' 4'' |
| Ground Level | 4pc Bathroom | | | Measurements not available |
| Ground Level | Bedroom | | | 11' 5'' x 7' 11'' |
| Ground Level | Primary Bedroom | | | 11' 4'' x 15' 0'' |
| Ground Level | Kitchen | | | 11' 5'' x 12' 2'' |
| Ground Level | Living Room | | | 13' 3'' x 19' 2'' |
https://www.realtor.ca/real-estate/26836534/253-west-2nd-street-hamilton
