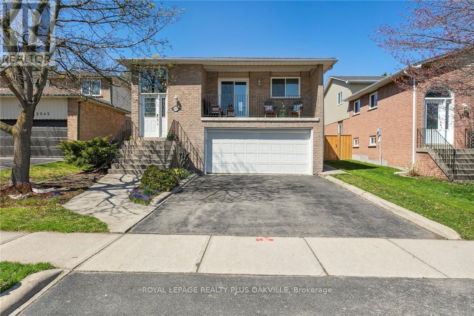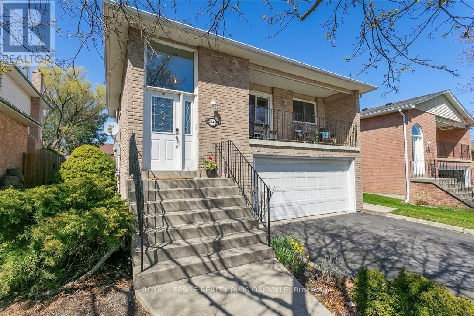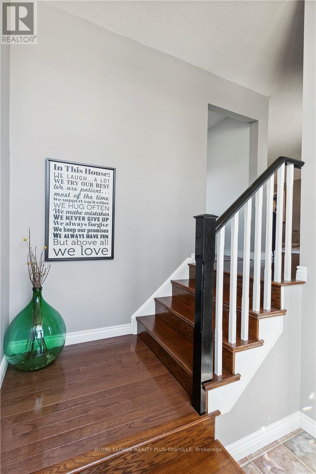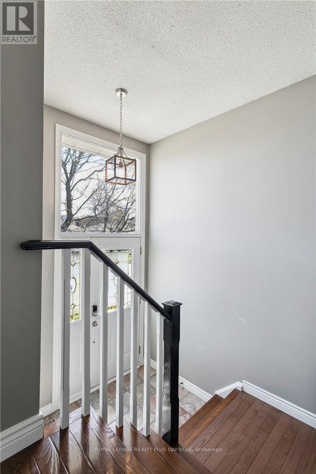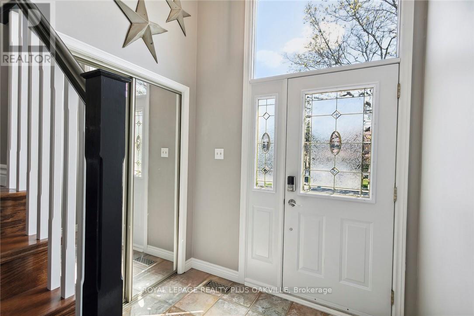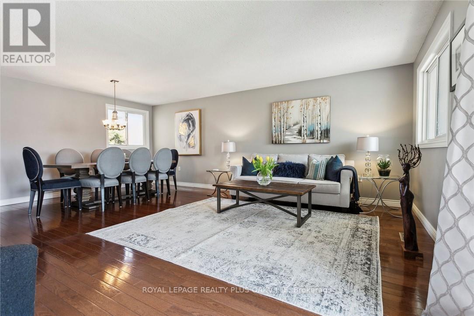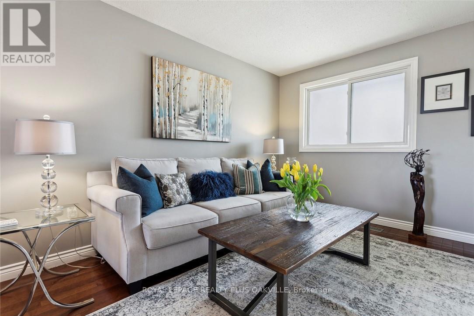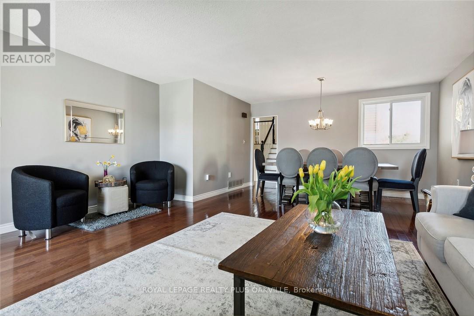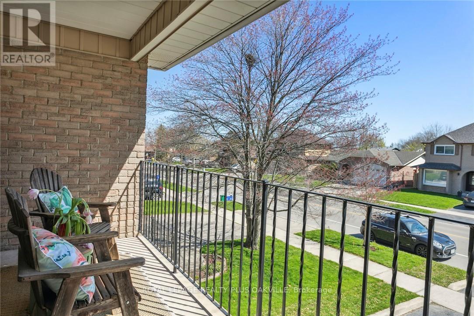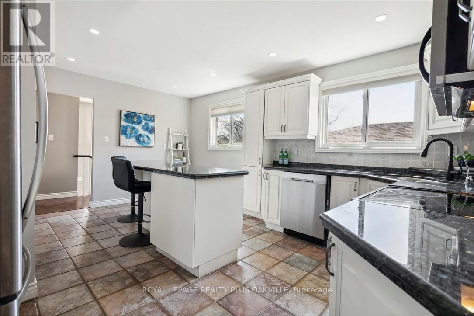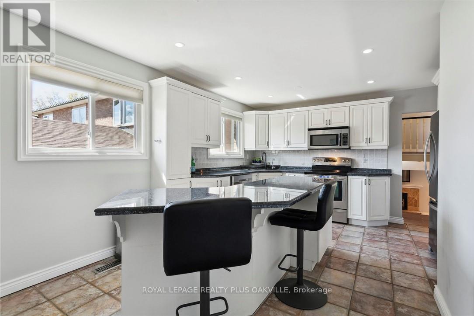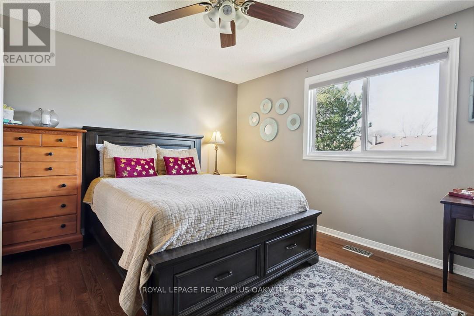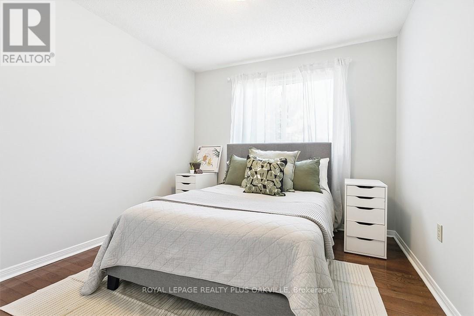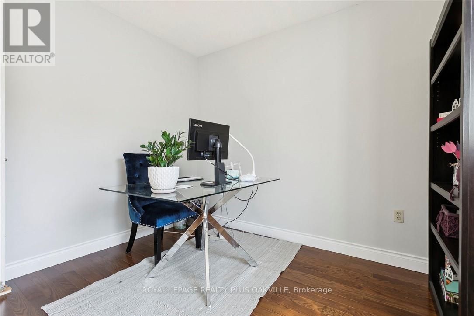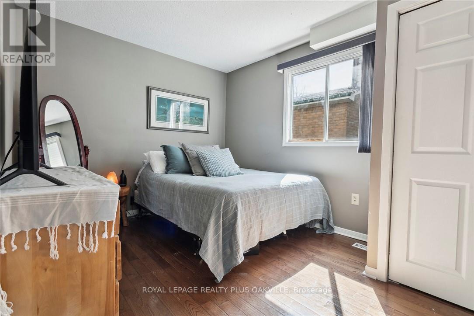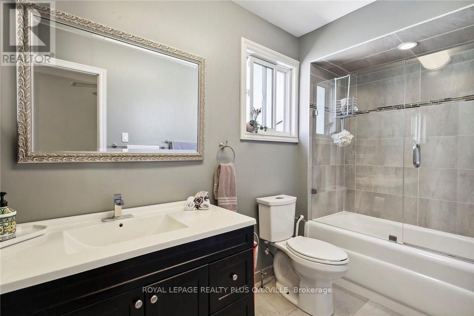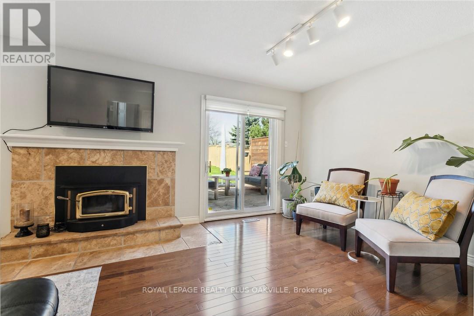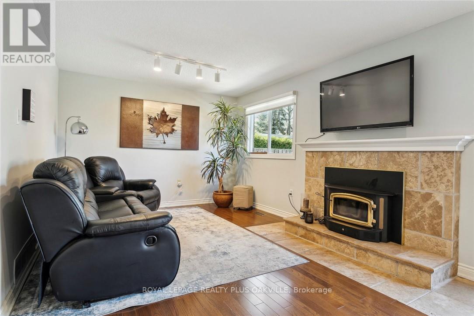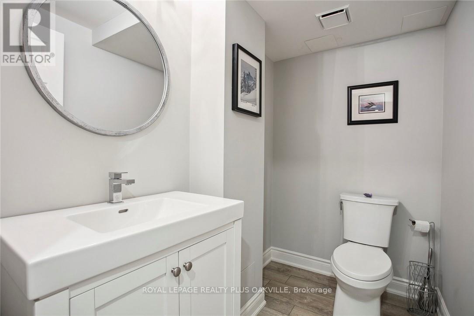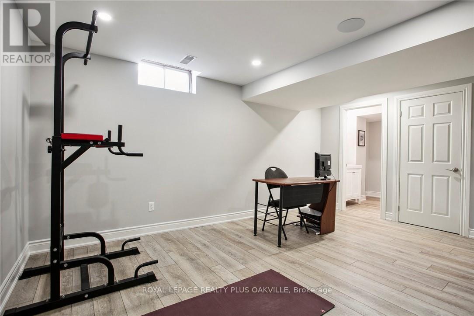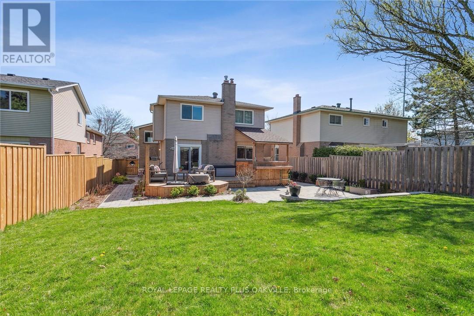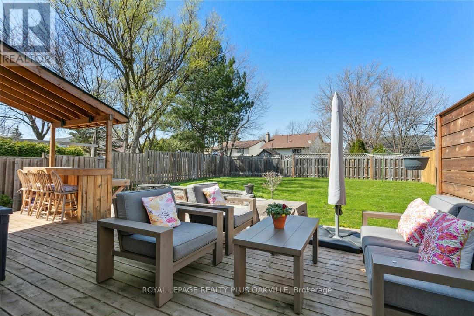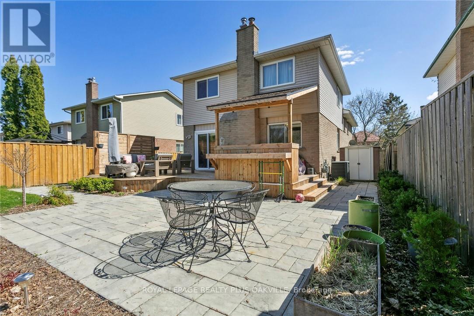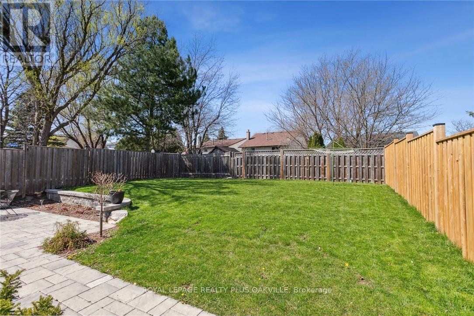3 Bedroom 3 Bathroom
Fireplace Central Air Conditioning Forced Air
$1,299,900
Welcome to this charming family home located in the sought after beautiful Brant Hills Community. As you step inside this 2900+ sf of living space, your eye will automatically go directly to the gorgeous gleaming hardwood and ceramic floors which leads you through the open spacious rooms, creating a warm and inviting atmosphere in this well maintained and tastefully decorated back split. This 3+2 bedroom, 3 bath home has a large main floor combined living and dining room that has an abundance of natural light shining through. Entertain your guests around the oversized granite island in your large kitchen complete with updated pot lights and continue to gather in your oversized family room while enjoying the wood burning fireplace that walks out onto your large private mature backyard. The fully fenced backyard is equipped with natural gas hookup and a professionally landscaped yard that is a true entertainers and gardeners delight. Located in close proximity to great schools. (id:58073)
Property Details
| MLS® Number | W8270344 |
| Property Type | Single Family |
| Community Name | Brant Hills |
| Amenities Near By | Park, Public Transit, Schools |
| Parking Space Total | 4 |
Building
| Bathroom Total | 3 |
| Bedrooms Above Ground | 3 |
| Bedrooms Total | 3 |
| Basement Development | Finished |
| Basement Features | Walk Out |
| Basement Type | N/a (finished) |
| Construction Style Attachment | Detached |
| Construction Style Split Level | Backsplit |
| Cooling Type | Central Air Conditioning |
| Exterior Finish | Brick, Vinyl Siding |
| Fireplace Present | Yes |
| Heating Fuel | Natural Gas |
| Heating Type | Forced Air |
| Type | House |
Parking
Land
| Acreage | No |
| Land Amenities | Park, Public Transit, Schools |
| Size Irregular | 45 X 135.42 Ft |
| Size Total Text | 45 X 135.42 Ft |
Rooms
| Level | Type | Length | Width | Dimensions |
|---|
| Basement | Recreational, Games Room | 6.6 m | 5.23 m | 6.6 m x 5.23 m |
| Basement | Laundry Room | 3.15 m | 1.83 m | 3.15 m x 1.83 m |
| Basement | Bathroom | 1.42 m | 2.21 m | 1.42 m x 2.21 m |
| Lower Level | Family Room | 6.81 m | 3.45 m | 6.81 m x 3.45 m |
| Lower Level | Bedroom 4 | 2.95 m | 3.96 m | 2.95 m x 3.96 m |
| Lower Level | Bathroom | 1.5 m | 2.13 m | 1.5 m x 2.13 m |
| Main Level | Living Room | 9.38 m | 6.63 m | 9.38 m x 6.63 m |
| Main Level | Kitchen | 3.04 m | 5.18 m | 3.04 m x 5.18 m |
| Main Level | Primary Bedroom | 3.91 m | 3.63 m | 3.91 m x 3.63 m |
| Main Level | Bedroom 2 | 2.97 m | 3.63 m | 2.97 m x 3.63 m |
| Main Level | Bedroom 3 | 2.97 m | 2.79 m | 2.97 m x 2.79 m |
| Main Level | Bathroom | 1.65 m | 3.15 m | 1.65 m x 3.15 m |
https://www.realtor.ca/real-estate/26800997/2543-cavendish-dr-burlington-brant-hills
