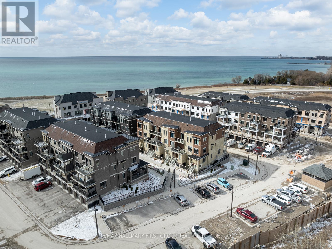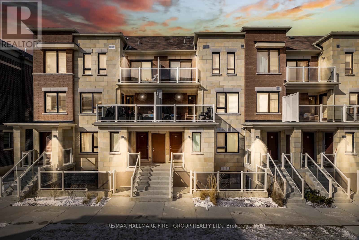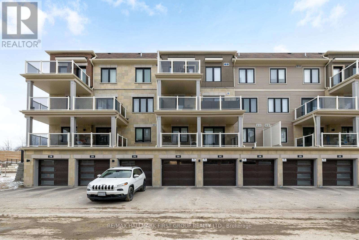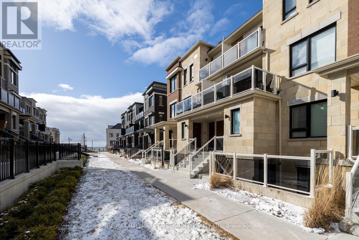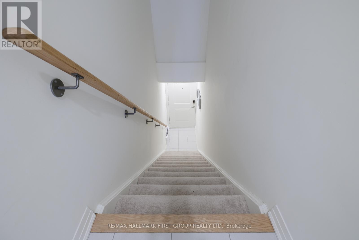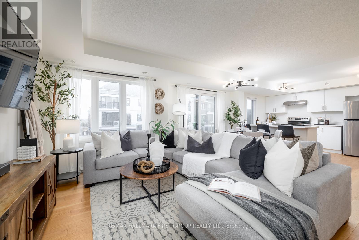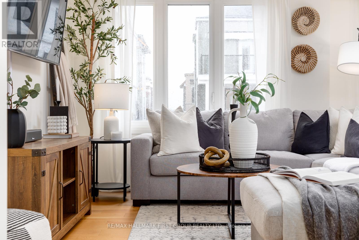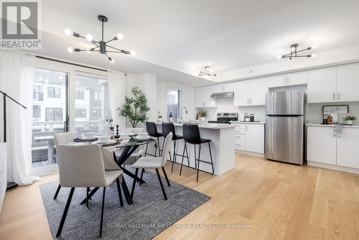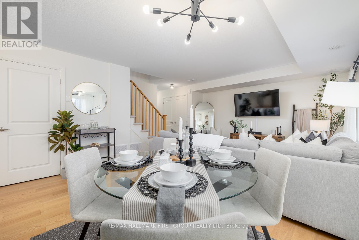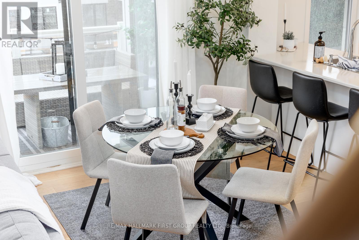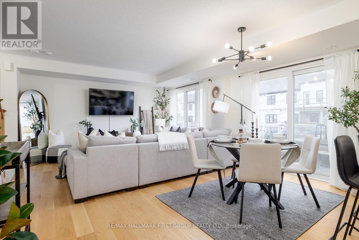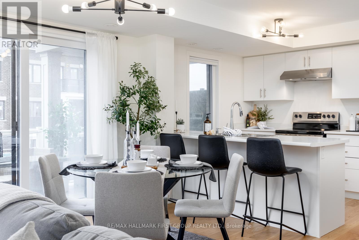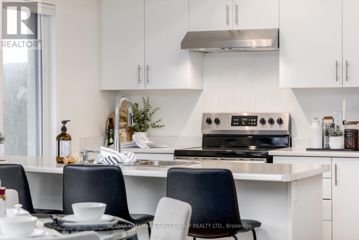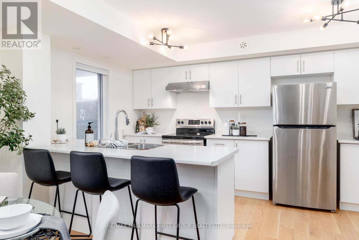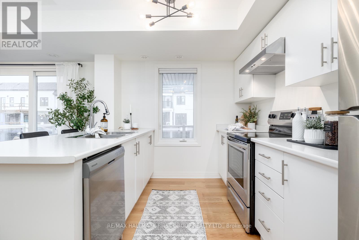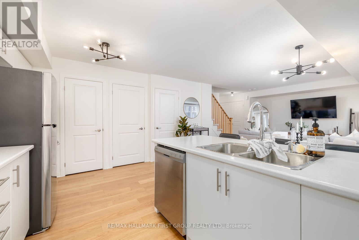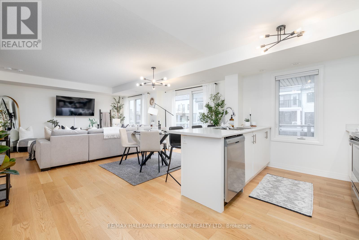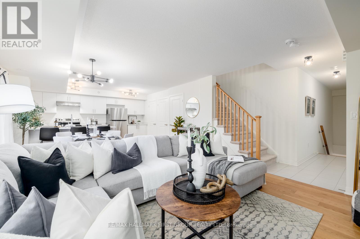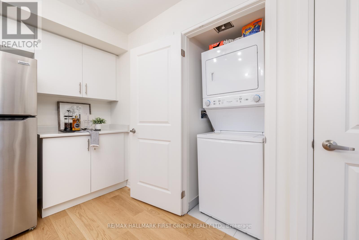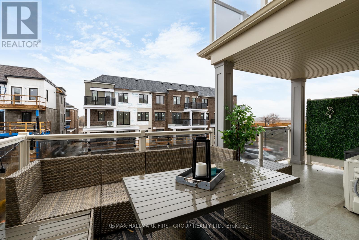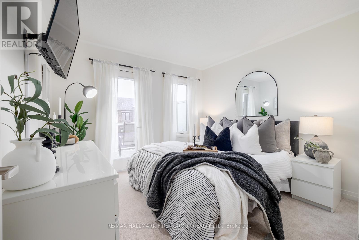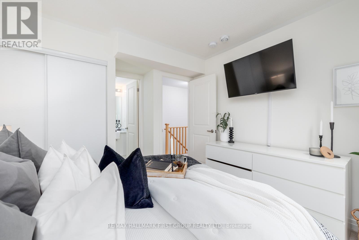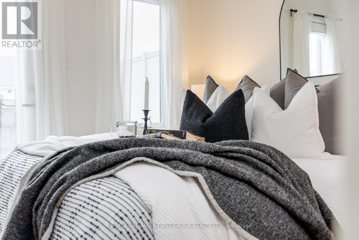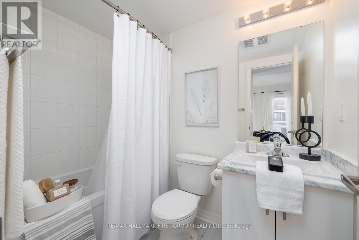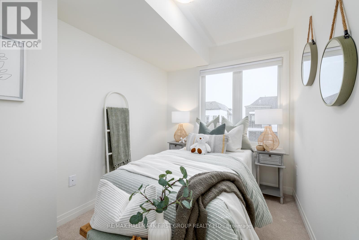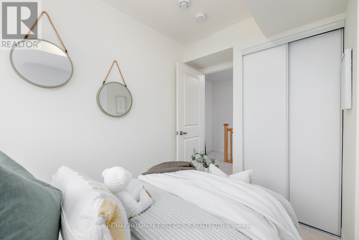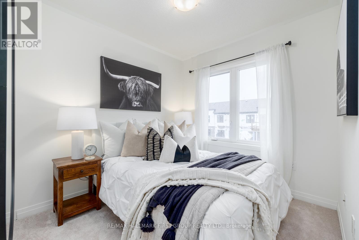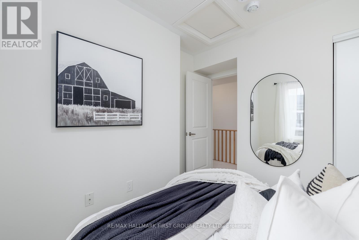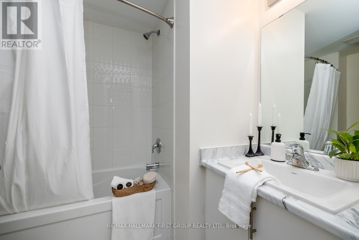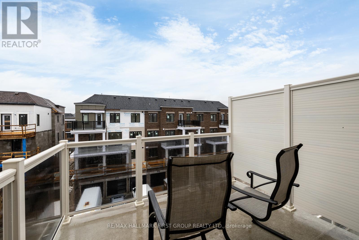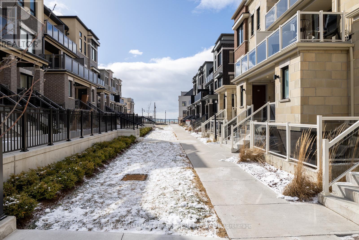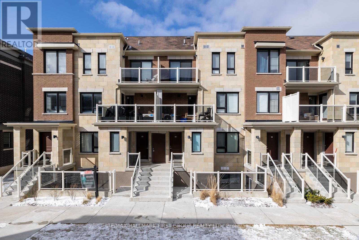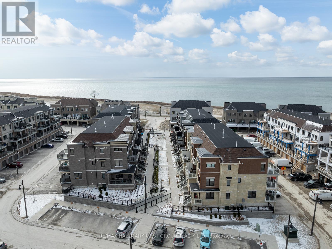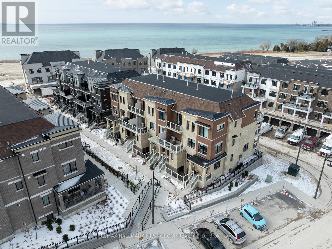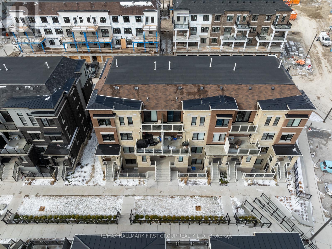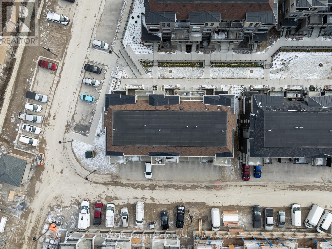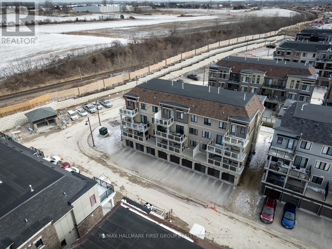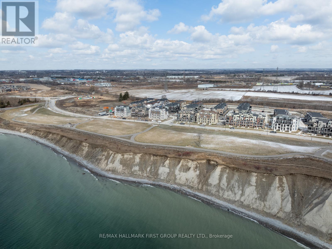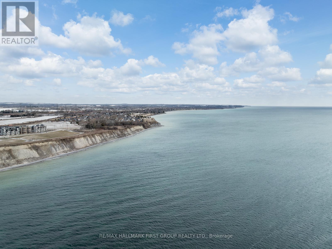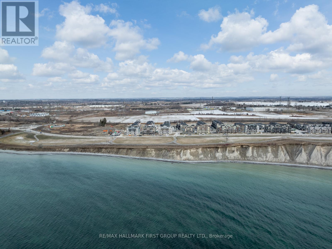3 Bedroom 2 Bathroom
Central Air Conditioning Forced Air
$699,000Maintenance,
$142.33 Monthly
Welcome to 25D Lookout Drive! This lakeside townhome is nestled in the largest lakefront master-planned community in the GTA. This home offers swift access to the 401, and is perfectly suited for waterfront enthusiasts, located just steps away from Lakebreeze Waterfront Park, Port Darlington East Beach and scenic waterfront trails. This charming home w/ garage parking, offers an exceptional blend of modern comfort and lake house living! Your main level is sun-drenched through large windows and complemented by bright white walls, new light fixtures and hardwood flooring. The kitchen ft. trendy white cabinetry, hardwood flooring, stainless steel appliances, a breakfast bar and a pantry. Walkout to one of the two oversized balcony spaces, where you can host friends and family with a view of the lake! Upstairs, youll find three bedrooms which all provide ample natural lighting and beautiful views through large windows. **** EXTRAS **** Open House Sat 11:00-1:00. Open House Sun 2-4. Embrace the lakehouse feeling all year long in this beautiful community, just steps from Lake Ontario, all while enjoying the convenience of modern amenities! (id:58073)
Property Details
| MLS® Number | E8203366 |
| Property Type | Single Family |
| Community Name | Bowmanville |
| Amenities Near By | Beach, Hospital, Marina, Park |
| Features | Balcony |
| Parking Space Total | 2 |
Building
| Bathroom Total | 2 |
| Bedrooms Above Ground | 3 |
| Bedrooms Total | 3 |
| Amenities | Picnic Area |
| Cooling Type | Central Air Conditioning |
| Exterior Finish | Brick, Stone |
| Heating Fuel | Natural Gas |
| Heating Type | Forced Air |
| Type | Row / Townhouse |
Parking
Land
| Acreage | No |
| Land Amenities | Beach, Hospital, Marina, Park |
| Surface Water | Lake/pond |
Rooms
| Level | Type | Length | Width | Dimensions |
|---|
| Second Level | Living Room | 6.01 m | 4.45 m | 6.01 m x 4.45 m |
| Second Level | Dining Room | 6.01 m | 4.45 m | 6.01 m x 4.45 m |
| Second Level | Kitchen | 2.71 m | 4.45 m | 2.71 m x 4.45 m |
| Second Level | Pantry | 1.22 m | 1.83 m | 1.22 m x 1.83 m |
| Third Level | Primary Bedroom | 3.09 m | 3.72 m | 3.09 m x 3.72 m |
| Third Level | Bedroom 2 | 2.68 m | 2.62 m | 2.68 m x 2.62 m |
| Third Level | Bedroom 3 | 2.47 m | 2.32 m | 2.47 m x 2.32 m |
https://www.realtor.ca/real-estate/26706795/25d-lookout-dr-n-clarington-bowmanville
