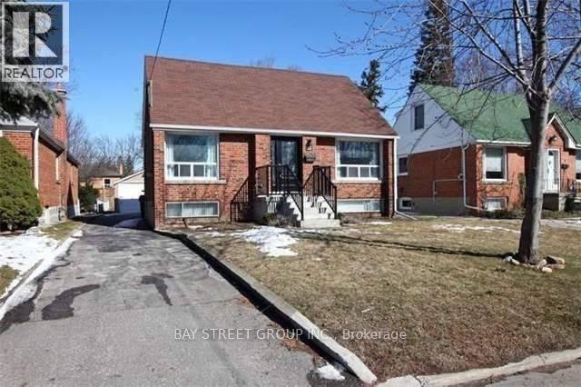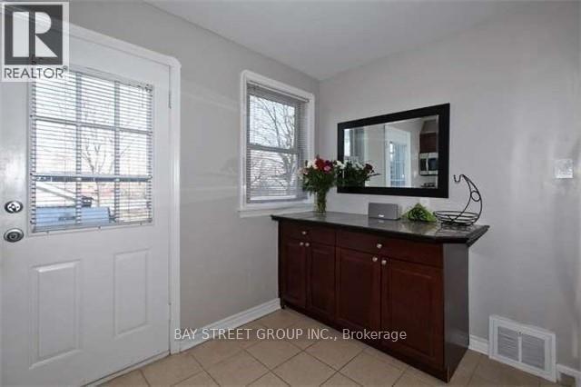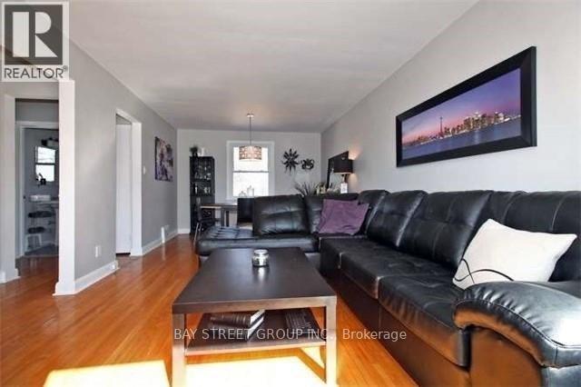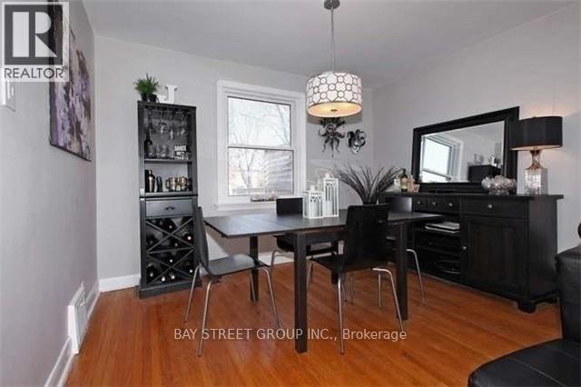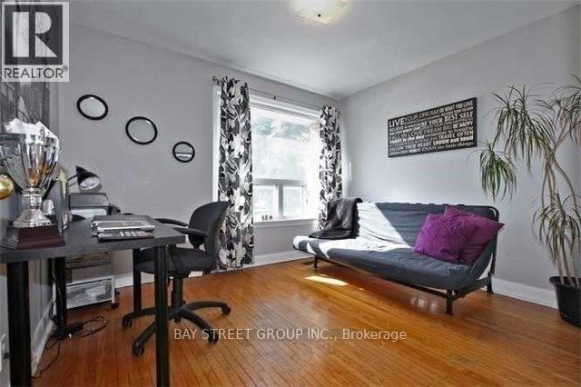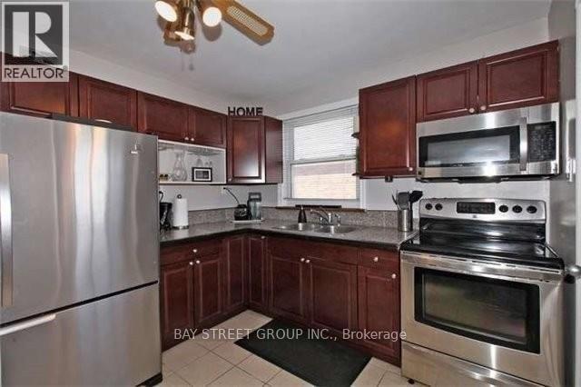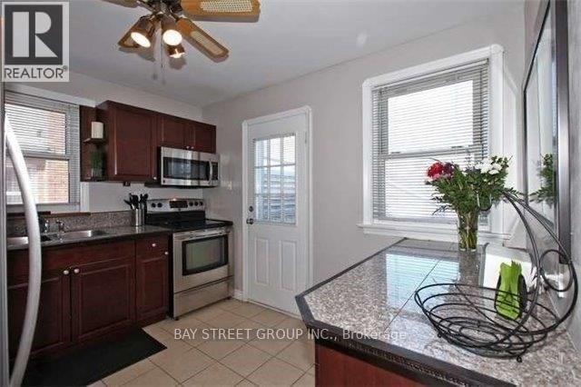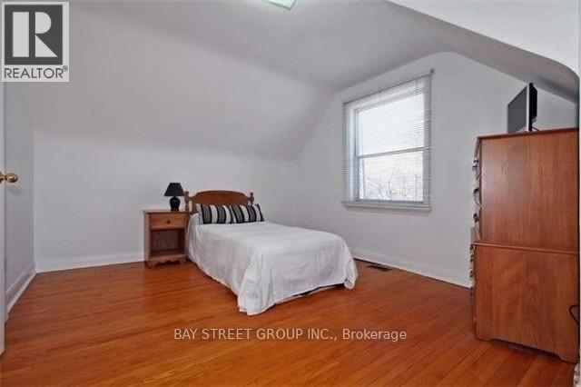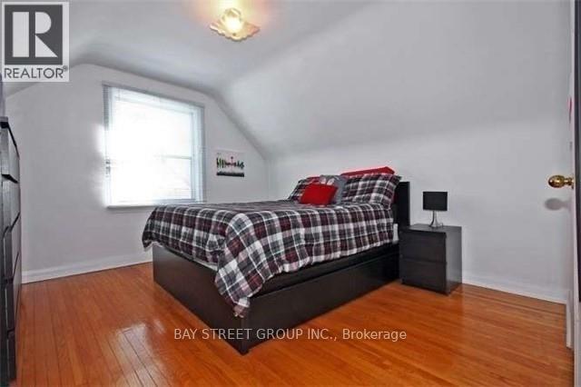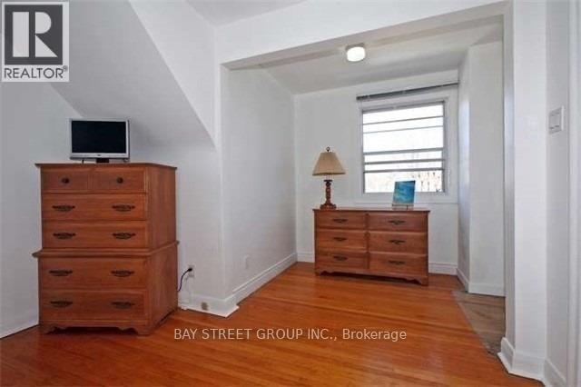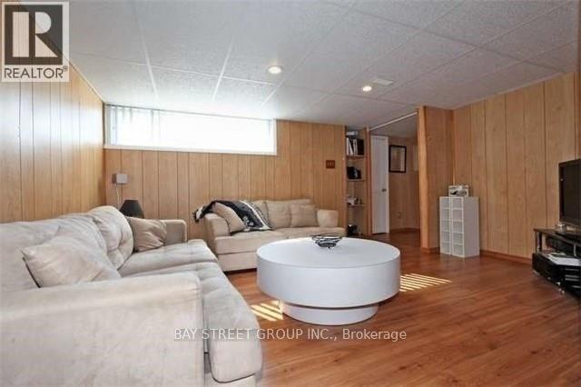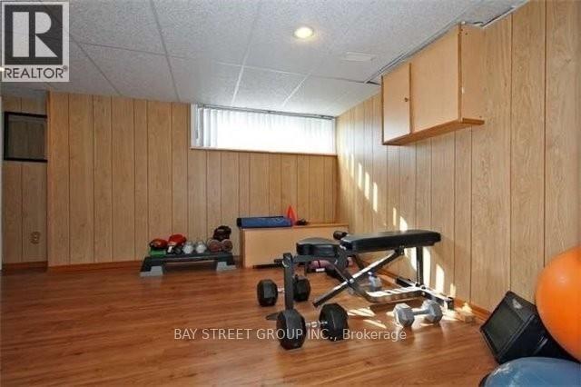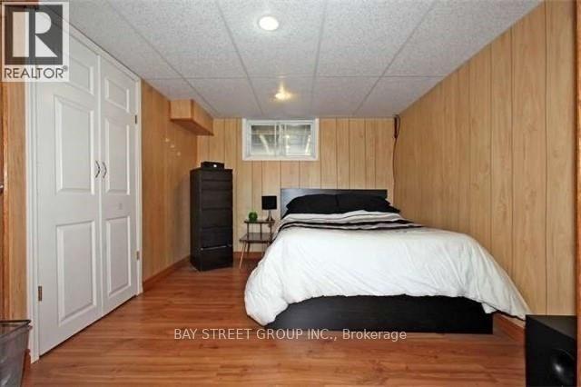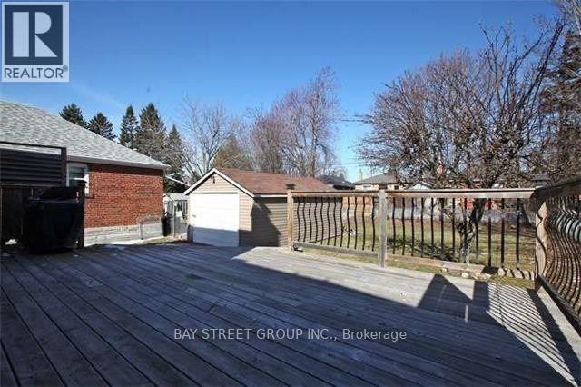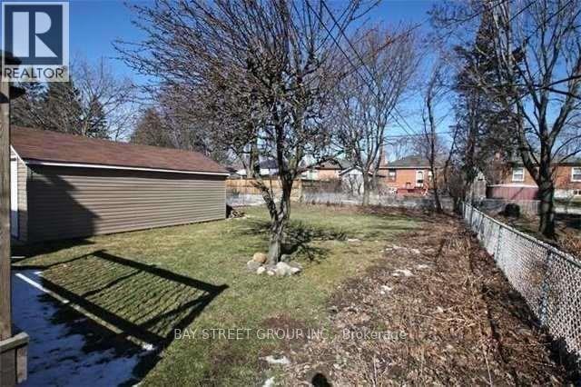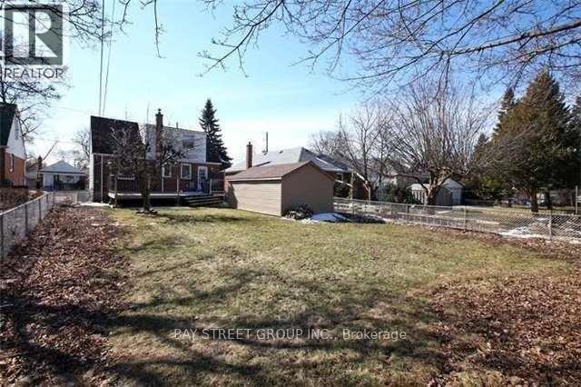5 Bedroom 3 Bathroom
Central Air Conditioning Forced Air
$899,888
Gorgeous Updated Home In Desirable Wexford/Maryvale! Renovated Kitchen With Granite Counters. Stainless Steel Appliances & W/O To Party Deck & Large Garden, Laminate Floors, 5 Spacious Bedrooms & 2 Full Baths. Garage & Private Parking For 4 Cars! Easy Access To The Dvp, 401, Close To School & Shops, a Nice Quiet and Well-Cared Family Home! Enjoy This Mature Neighborhood Within The Prime Wexford-Maryvale Community, a Safe Family Area On The Border Of North York!* This Location Has Been Given An Exceptional Rating By The Toronto Real Estate Board, For Schools, Shopping, Transit & Facilities, Victoria Village Library, Arena, Sweeney Park, Close To Toronto East General Hospital, Eglinton Sq, Costco & Shops At Don Mills!*, Eglinton Lrt. ZONING POTENTIAL FOR A MULTIPLEX RESIDENTIAL UP TO A TOTAL OF 5,000 SQUARE FEET IN 4 UNITS AND 2 OR 3 FLOORS. **** EXTRAS **** Existing S/S Fridge, Stove, Elf's, Gb&E, Cac. Washer & Driver, Microwave With Fan, New Spacious Deck, Spacious House For Almost 2 Families. Main Floor Bedroom/Office For Convenience Access. Family And Safe Area To Raise Your Children. (id:58073)
Property Details
| MLS® Number | E8267358 |
| Property Type | Single Family |
| Community Name | Wexford-Maryvale |
| Amenities Near By | Hospital, Park, Place Of Worship, Public Transit, Schools |
| Parking Space Total | 5 |
Building
| Bathroom Total | 3 |
| Bedrooms Above Ground | 3 |
| Bedrooms Below Ground | 2 |
| Bedrooms Total | 5 |
| Basement Development | Finished |
| Basement Type | N/a (finished) |
| Construction Style Attachment | Detached |
| Cooling Type | Central Air Conditioning |
| Heating Fuel | Natural Gas |
| Heating Type | Forced Air |
| Stories Total | 2 |
| Type | House |
Parking
Land
| Acreage | No |
| Land Amenities | Hospital, Park, Place Of Worship, Public Transit, Schools |
| Size Irregular | 45 X 125 Ft |
| Size Total Text | 45 X 125 Ft |
Rooms
| Level | Type | Length | Width | Dimensions |
|---|
| Second Level | Living Room | 3.4 m | 3.4 m | 3.4 m x 3.4 m |
| Second Level | Dining Room | 7.28 m | 2.07 m | 7.28 m x 2.07 m |
| Second Level | Bedroom 2 | 3.7 m | 3.5 m | 3.7 m x 3.5 m |
| Second Level | Bedroom 3 | 3.5 m | 3.5 m | 3.5 m x 3.5 m |
| Basement | Kitchen | 3.4 m | 3 m | 3.4 m x 3 m |
| Basement | Bedroom 4 | 3.34 m | 4 m | 3.34 m x 4 m |
| Basement | Bedroom 5 | 4.54 m | 3.02 m | 4.54 m x 3.02 m |
| Basement | Recreational, Games Room | 3 m | 2.1 m | 3 m x 2.1 m |
| Basement | Laundry Room | 3.06 m | 3 m | 3.06 m x 3 m |
| Main Level | Foyer | 2 m | 1.3 m | 2 m x 1.3 m |
| Main Level | Bedroom | 3.4 m | 3 m | 3.4 m x 3 m |
Utilities
| Sewer | Installed |
| Natural Gas | Installed |
| Electricity | Installed |
| Cable | Available |
https://www.realtor.ca/real-estate/26796738/26-innismore-cres-e-toronto-wexford-maryvale
