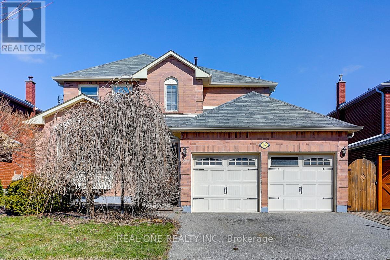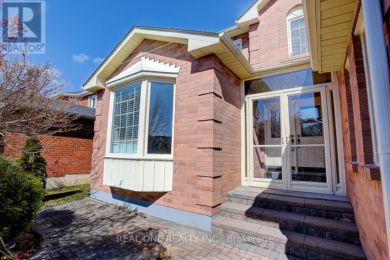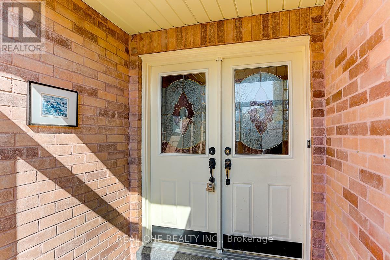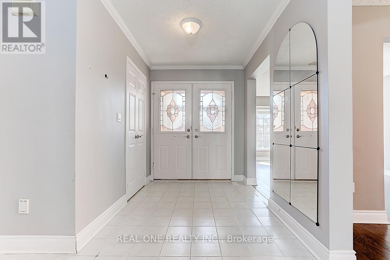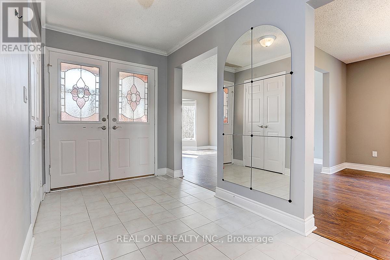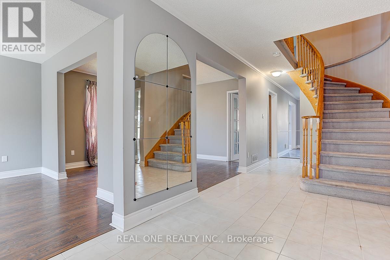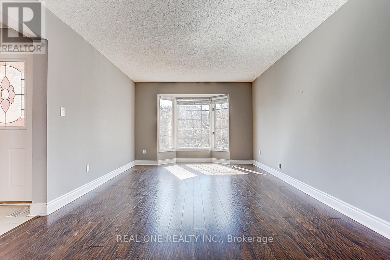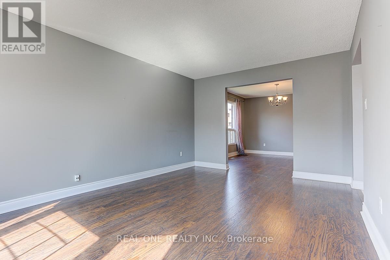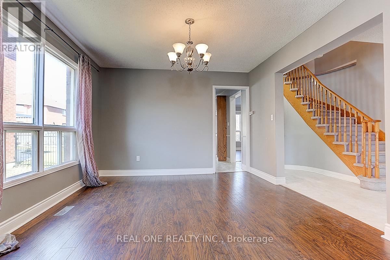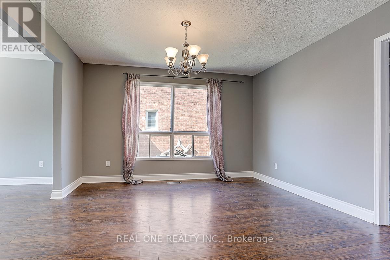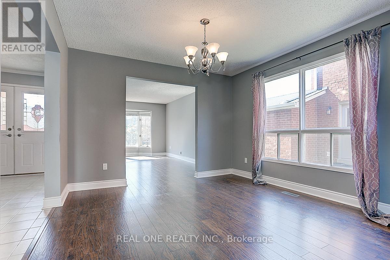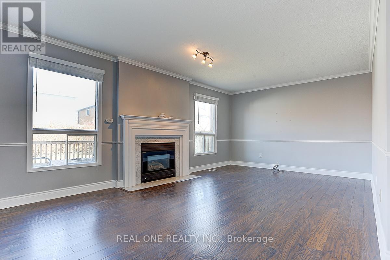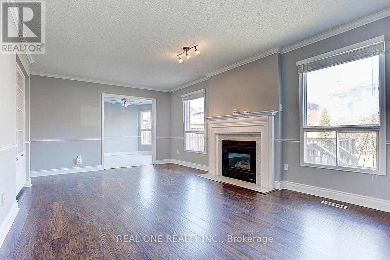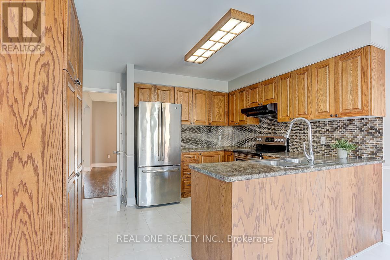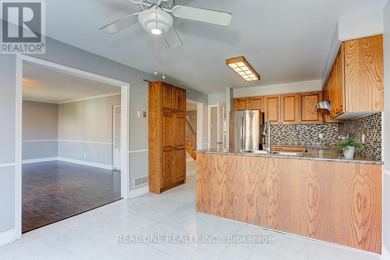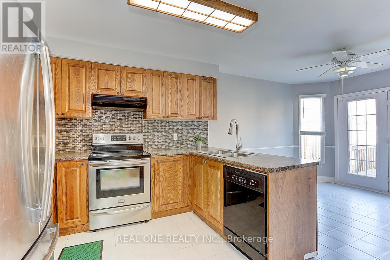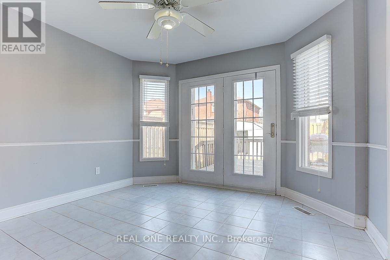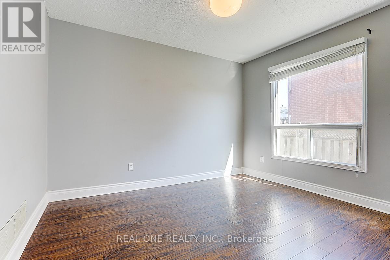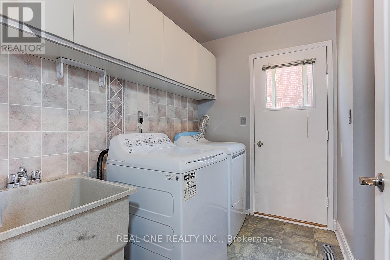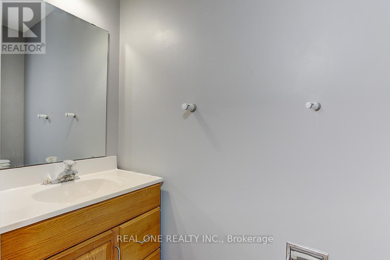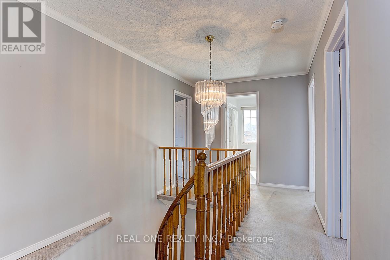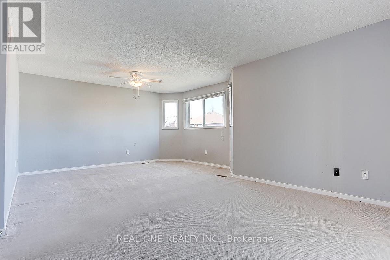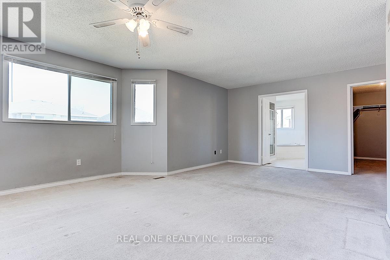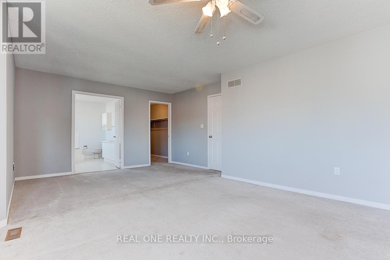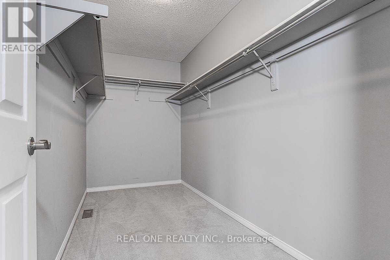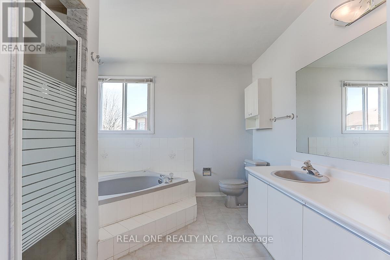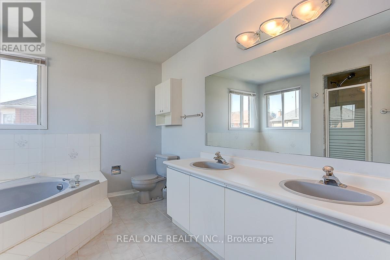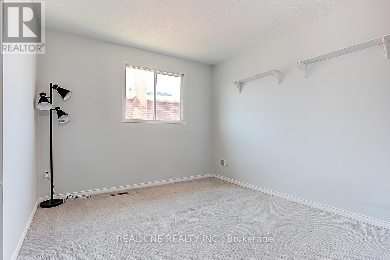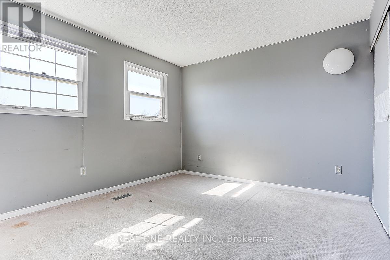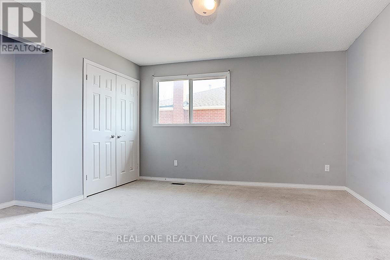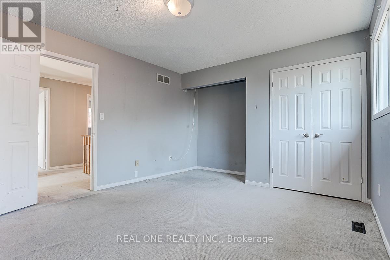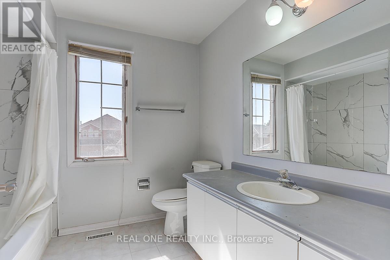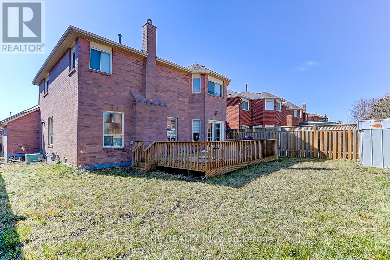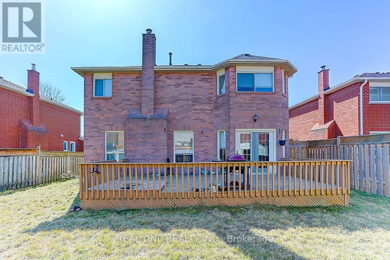4 Bedroom 3 Bathroom
Fireplace Central Air Conditioning Forced Air
$1,290,000
Welcome to a truly exceptional opportunity in Mature Neighbourhood. Functional Layout: Open Concept Kit Open To A Cosy Family Rm W/Gas Fp; Mn Flr Office, Mn Flr Lndry W/Garage Access, 4 bedrooms and 2.5 baths, the perfect canvas for families to add their own touch or Investors.. Quiet Street W/No Through Traffic! Close To Schools, Shops, and Parks! Mins From Hwy 412 W/Access To 407/401! Do not miss out on this rare and exciting opportunity! **** EXTRAS **** All Blinds And Window Coverings; All Electric Light Fixtures; Kitchen Appliances including fridge and stove, Dishwasher; Washer, Dryer, Garage Door Openers/Remotes; (id:58073)
Property Details
| MLS® Number | E8182650 |
| Property Type | Single Family |
| Community Name | Pringle Creek |
| Features | Level Lot |
| Parking Space Total | 4 |
Building
| Bathroom Total | 3 |
| Bedrooms Above Ground | 4 |
| Bedrooms Total | 4 |
| Basement Development | Unfinished |
| Basement Type | Full (unfinished) |
| Construction Style Attachment | Detached |
| Cooling Type | Central Air Conditioning |
| Exterior Finish | Brick |
| Fireplace Present | Yes |
| Heating Fuel | Natural Gas |
| Heating Type | Forced Air |
| Stories Total | 2 |
| Type | House |
Parking
Land
| Acreage | No |
| Size Irregular | 49.21 X 109.91 Ft |
| Size Total Text | 49.21 X 109.91 Ft |
Rooms
| Level | Type | Length | Width | Dimensions |
|---|
| Second Level | Primary Bedroom | 6.22 m | 4.45 m | 6.22 m x 4.45 m |
| Second Level | Bedroom 2 | 3.96 m | 3.54 m | 3.96 m x 3.54 m |
| Second Level | Bedroom 3 | 3.54 m | 3.23 m | 3.54 m x 3.23 m |
| Second Level | Bedroom 4 | 3.23 m | 3.05 m | 3.23 m x 3.05 m |
| Ground Level | Kitchen | 3.54 m | 3.05 m | 3.54 m x 3.05 m |
| Ground Level | Eating Area | 3.54 m | 3.05 m | 3.54 m x 3.05 m |
| Ground Level | Living Room | 4.88 m | 3.54 m | 4.88 m x 3.54 m |
| Ground Level | Dining Room | 3.78 m | 3.54 m | 3.78 m x 3.54 m |
| Ground Level | Office | 3.54 m | 3.05 m | 3.54 m x 3.05 m |
| Ground Level | Family Room | 6.1 m | 3.66 m | 6.1 m x 3.66 m |
https://www.realtor.ca/real-estate/26682373/26-silverbirch-pl-whitby-pringle-creek
