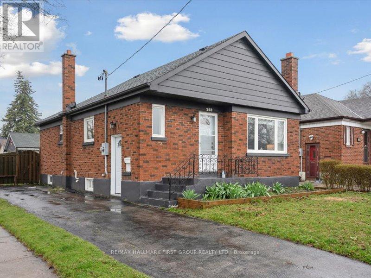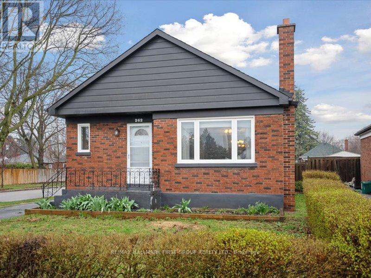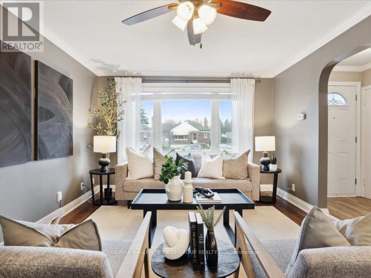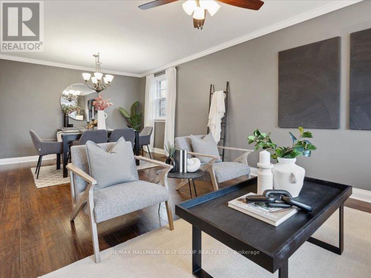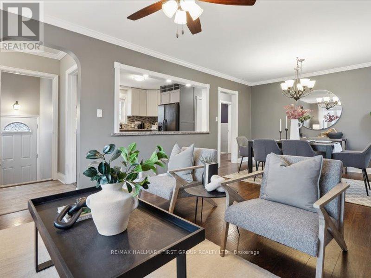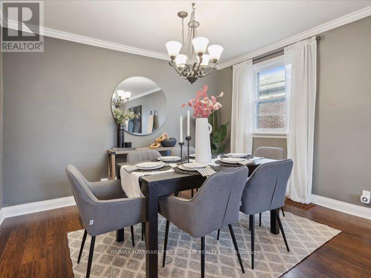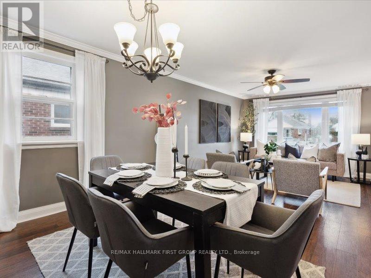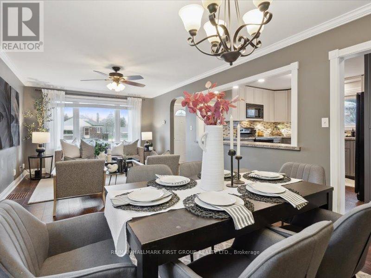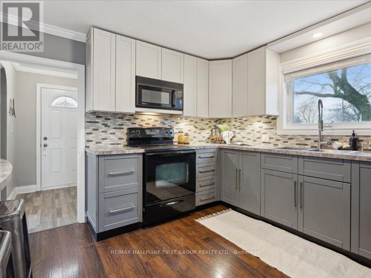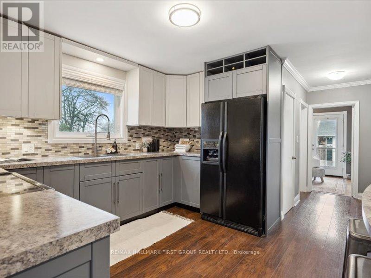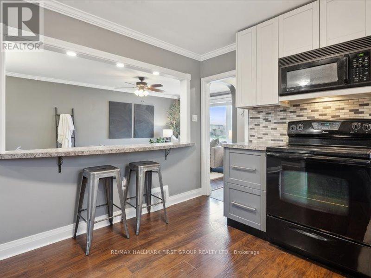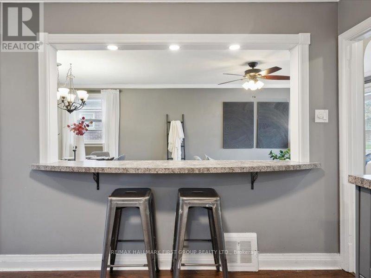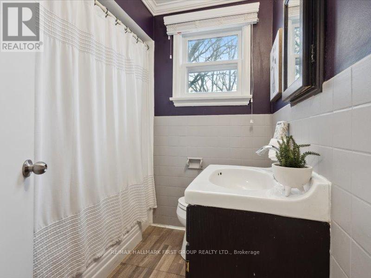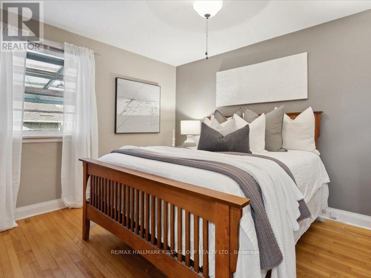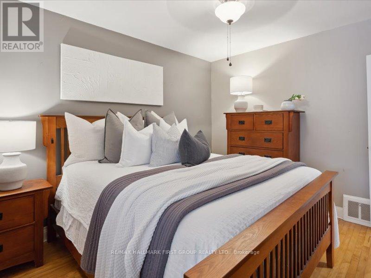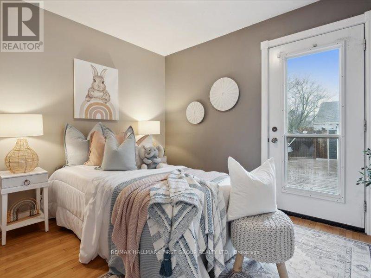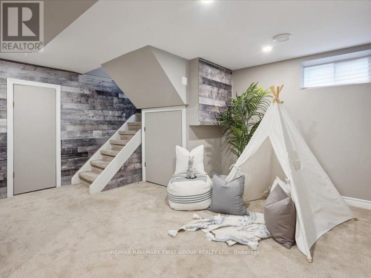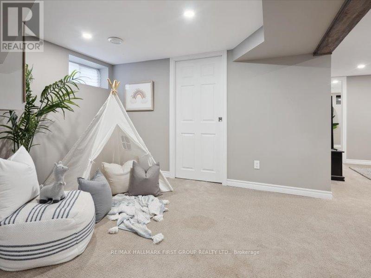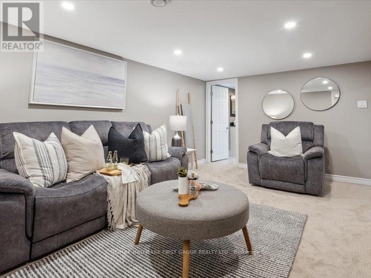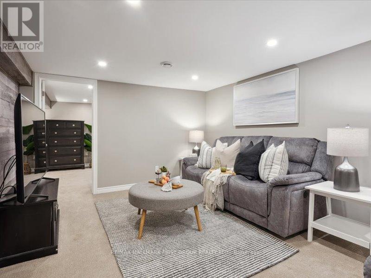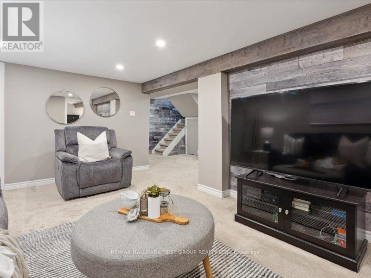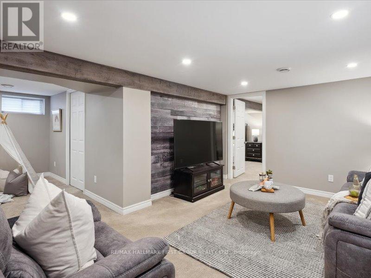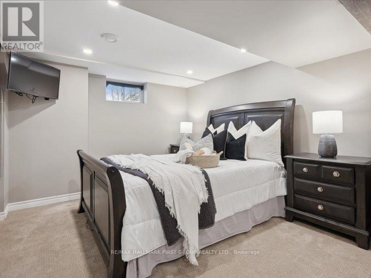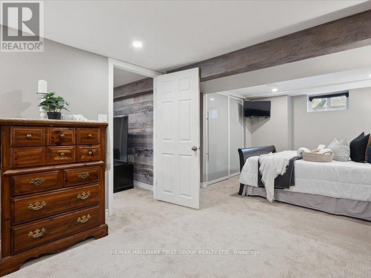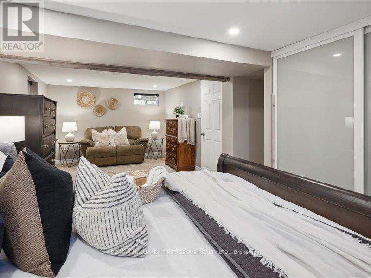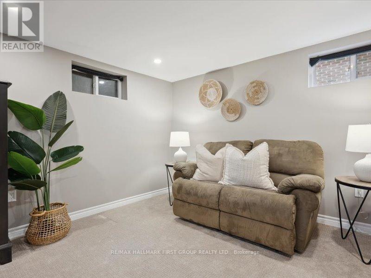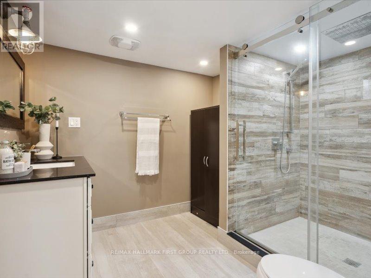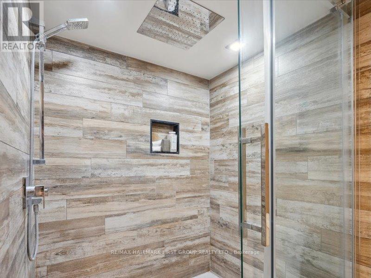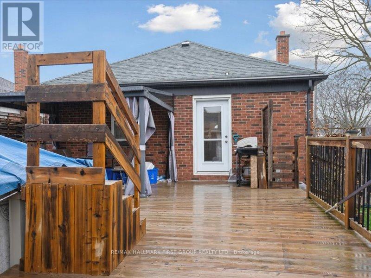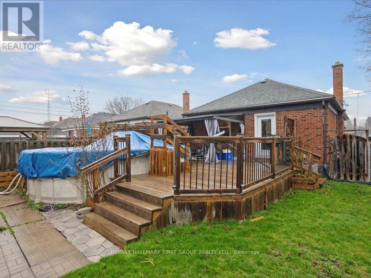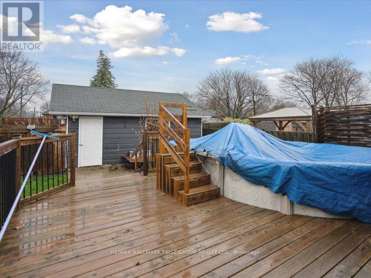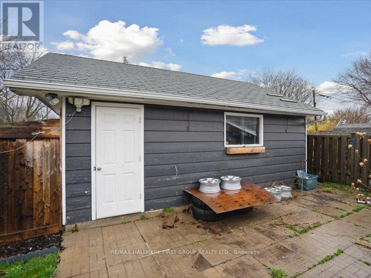3 Bedroom 2 Bathroom
Bungalow Above Ground Pool Central Air Conditioning Forced Air
$775,000
Updated Open Concept Bungalow Not Holding Offers! Situated In A Mature Neighbourhood Close To Parks, Schools, Shops, Transit And The 401. Kitchen Features Soft Close Cabinets, Breakfast Bar That Overlooks The Large Living And Dining Room With Picture Windows! Newer Laminate Floors In The Kitchen, Living & Dining room. Second Bedroom Features Hardwood Floors And Walk-out To Newer Deck Overlooking The Private Fenced Yard And Above Ground Pool! Detached 1.5 Garage Has Electricity And Is Actually A Double Wide Once Inside. 2 Separate Driveways To Accommodate Parking For 4 Cars! Finished Top To Bottom, Nothing left to do but move in. A Separate Side Entrance to the basement is great for multigenerational living. Large Rec. Room With Pot Lights in the basement. Newer 3 Piece Bathroom with a 4X5 Ft Shower. 3rd Bedroom Is Very Spacious And Has Above Grade Window. Enjoy Sunny days this summer by the pool or relax under the awning in the shade with a good book. Backyard is very private and fully fenced for your furry friends to enjoy. **** EXTRAS **** Offers graciously accepted anytime. (id:58073)
Property Details
| MLS® Number | E8231410 |
| Property Type | Single Family |
| Community Name | Central |
| Amenities Near By | Park, Public Transit, Schools |
| Parking Space Total | 6 |
| Pool Type | Above Ground Pool |
Building
| Bathroom Total | 2 |
| Bedrooms Above Ground | 2 |
| Bedrooms Below Ground | 1 |
| Bedrooms Total | 3 |
| Architectural Style | Bungalow |
| Basement Development | Finished |
| Basement Features | Separate Entrance |
| Basement Type | N/a (finished) |
| Construction Style Attachment | Detached |
| Cooling Type | Central Air Conditioning |
| Exterior Finish | Aluminum Siding, Brick |
| Heating Fuel | Natural Gas |
| Heating Type | Forced Air |
| Stories Total | 1 |
| Type | House |
Parking
Land
| Acreage | No |
| Land Amenities | Park, Public Transit, Schools |
| Size Irregular | 40 X 122.5 Ft |
| Size Total Text | 40 X 122.5 Ft |
Rooms
| Level | Type | Length | Width | Dimensions |
|---|
| Lower Level | Recreational, Games Room | | | Measurements not available |
| Lower Level | Bedroom 3 | | | Measurements not available |
| Lower Level | Laundry Room | | | Measurements not available |
| Main Level | Living Room | | | Measurements not available |
| Main Level | Dining Room | | | Measurements not available |
| Main Level | Kitchen | | | Measurements not available |
| Main Level | Primary Bedroom | | | Measurements not available |
| Main Level | Bedroom 2 | | | Measurements not available |
Utilities
| Sewer | Installed |
| Natural Gas | Installed |
| Electricity | Installed |
| Cable | Available |
https://www.realtor.ca/real-estate/26747295/262-highland-ave-oshawa-central
