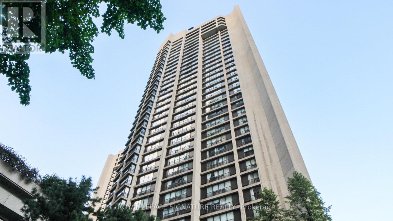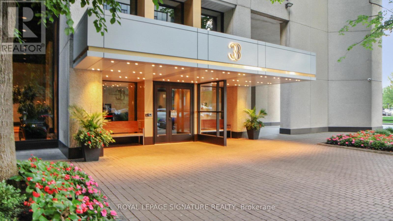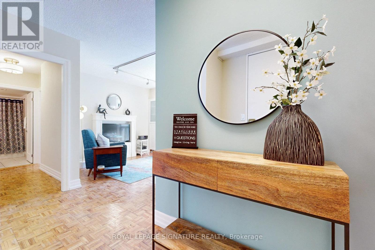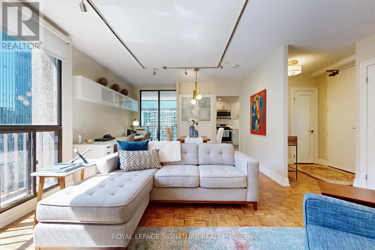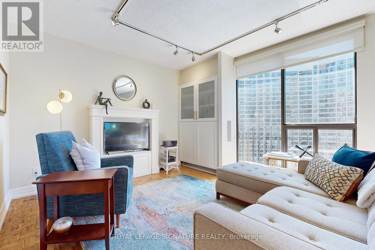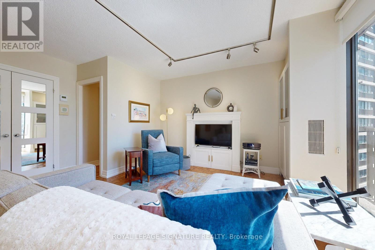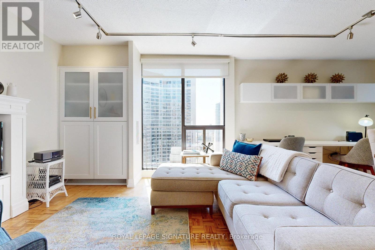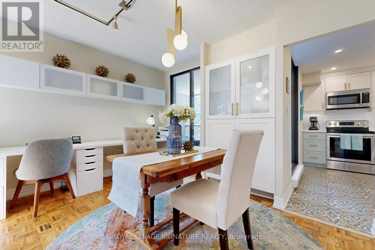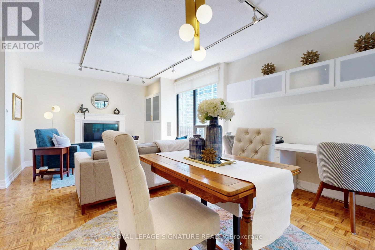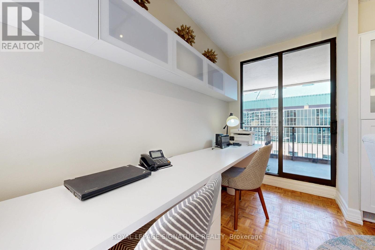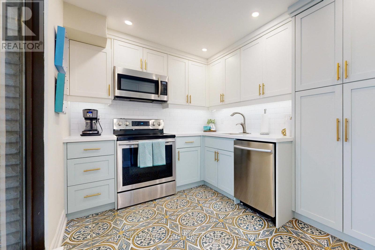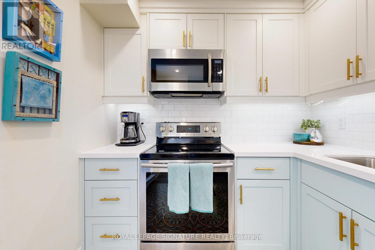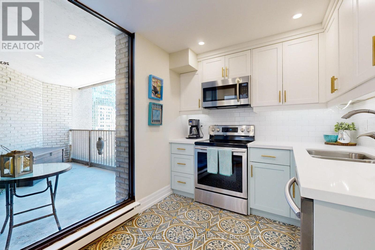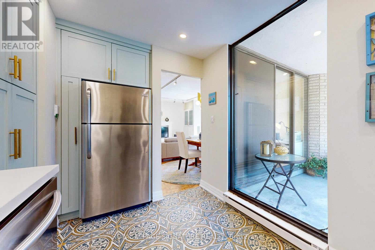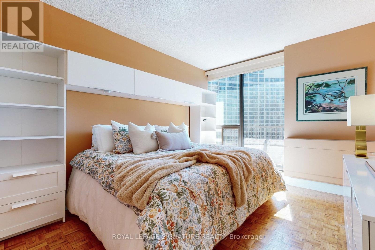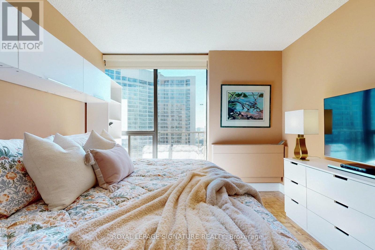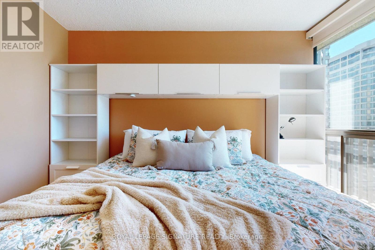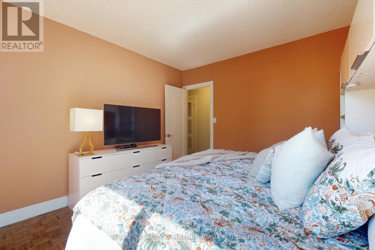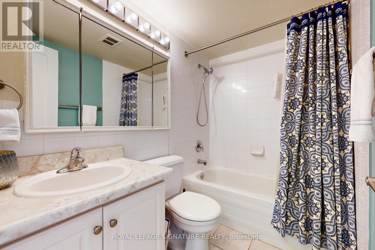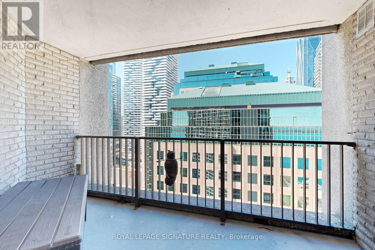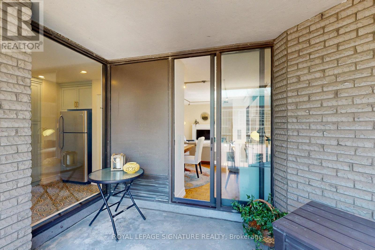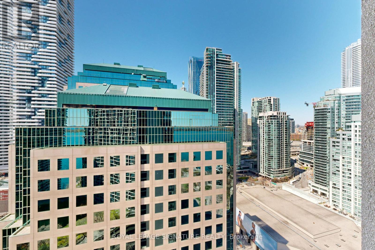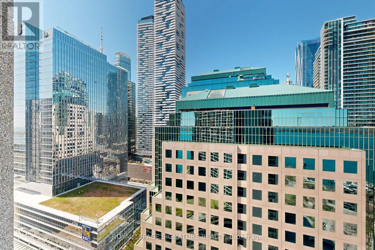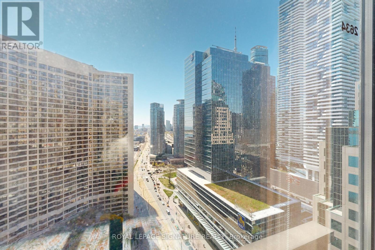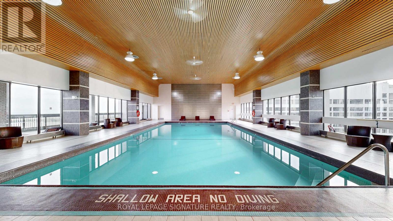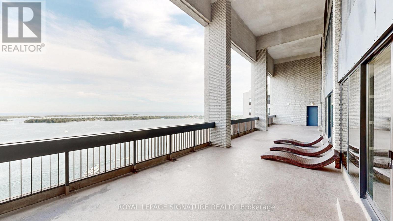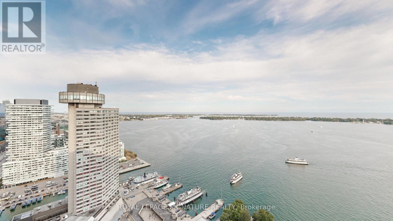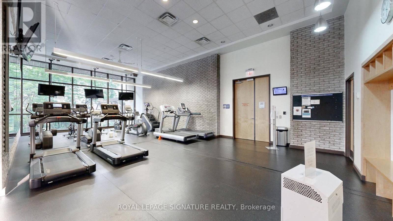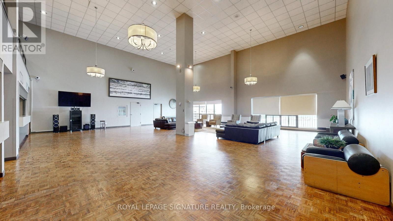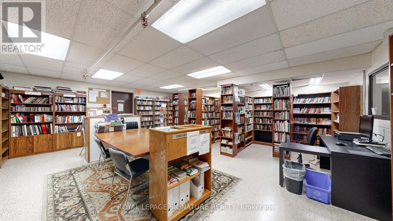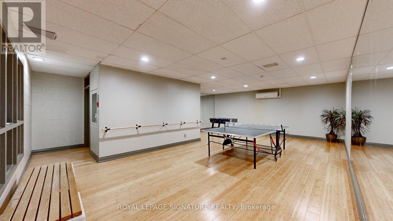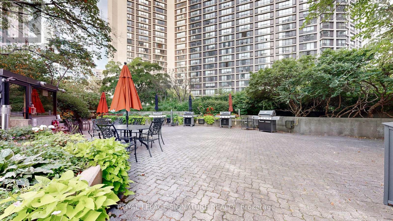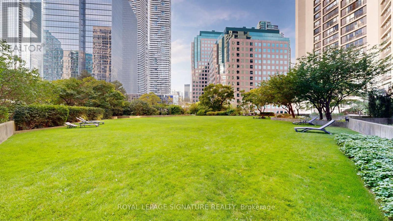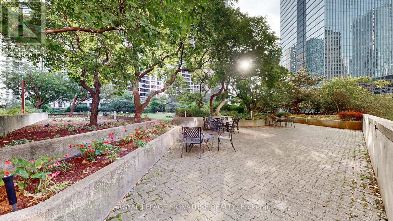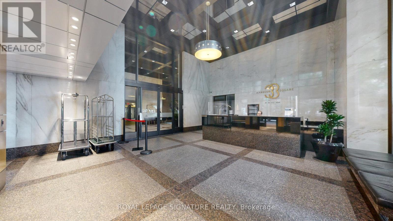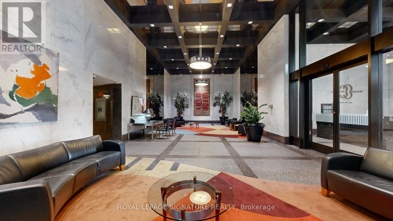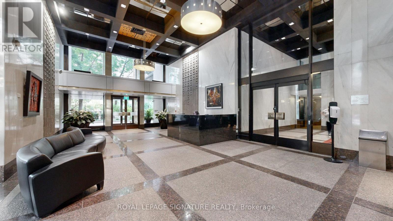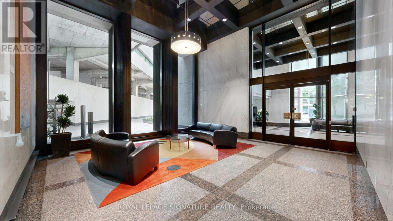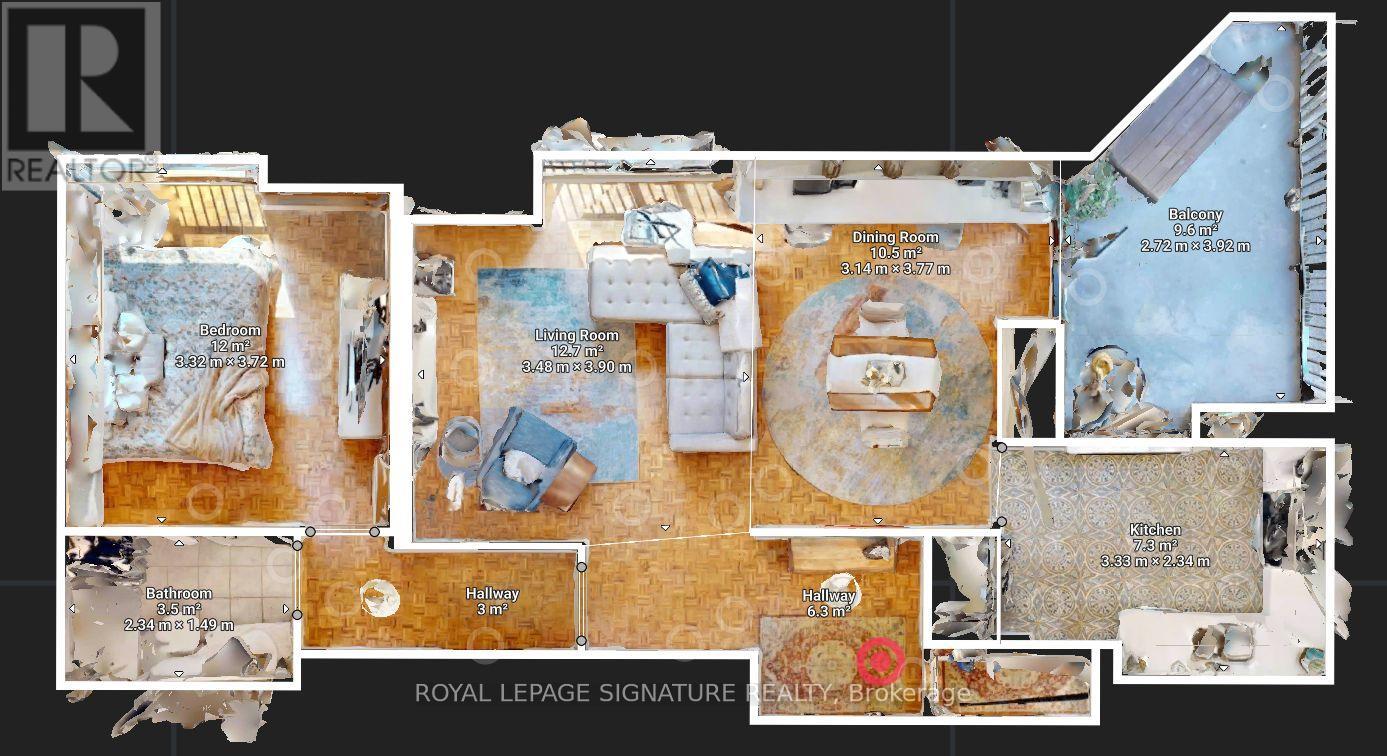#2634 -33 Harbour Sq Toronto, Ontario M5J 2G2
$759,000Maintenance,
$748.64 Monthly
Maintenance,
$748.64 MonthlyWelcome to Toronto's Original Waterfront Condo! Luxury Living Where the Concierge Knows Your Name and Opens Doors for You. This Stunning Suite Features Recent Renovations With Designer Touches. The Timeless Kitchen Boasts Quartz Counters & Stainless Steel Appliances. Custom Millwork, Quality Doors and Cabinets Throughout. The Built-In Office Station Offers Integrated Cabinets & Drawers For Plenty of Storage. One of the Few Units in This Building with A Balcony! Endless Amenities Include: Huge Salt Water Indoor Pool W/Terrace Overlooking the Lake, Rooftop Garden With BBQ, Picnic & Lounge Areas, Full Sized Gym With Peleton Bikes, Squash Courts, Games/Billiards Rooms, Library, Children's Playroom, Car Wash Bay W/Vacuum & Air, and Workshop! Surface & U/G Visitors Parking, Complimentary Shuttle Bus To Major DT Locations, Guest Suites, 2 Huge Laundry Rooms on the 34th Floor. Steps to PATH, TTC, GO, Financial & Entertainment Districts, St. Lawrence Market, Scotiabank Arena, Rogers Centre, Ferry Terminal, and more! **** EXTRAS **** Maintenance Fees Include All Utilities: Heat, Hydro, Water, Cable With Crave TV & 5G Bell Fibe Internet! Includes Stainless Steel Appliances: Fridge, Stove, B/I Dishwasher, B/I Microwave & Fan. All Window coverings, and ELFs (id:58073)
Property Details
| MLS® Number | C8273488 |
| Property Type | Single Family |
| Community Name | Waterfront Communities C1 |
| Amenities Near By | Marina, Public Transit, Schools |
| Community Features | Community Centre, Pets Not Allowed |
| Features | Balcony |
| Parking Space Total | 1 |
| Pool Type | Indoor Pool |
Building
| Bathroom Total | 1 |
| Bedrooms Above Ground | 1 |
| Bedrooms Total | 1 |
| Amenities | Storage - Locker, Car Wash, Security/concierge, Exercise Centre |
| Cooling Type | Central Air Conditioning |
| Exterior Finish | Concrete |
| Heating Fuel | Electric |
| Heating Type | Forced Air |
| Type | Apartment |
Land
| Acreage | No |
| Land Amenities | Marina, Public Transit, Schools |
Rooms
| Level | Type | Length | Width | Dimensions |
|---|---|---|---|---|
| Main Level | Kitchen | 3.33 m | 2.34 m | 3.33 m x 2.34 m |
| Main Level | Living Room | 3.46 m | 3.9 m | 3.46 m x 3.9 m |
| Main Level | Dining Room | 3.14 m | 3.77 m | 3.14 m x 3.77 m |
| Main Level | Primary Bedroom | 3.32 m | 3.72 m | 3.32 m x 3.72 m |
https://www.realtor.ca/real-estate/26805816/2634-33-harbour-sq-toronto-waterfront-communities-c1
