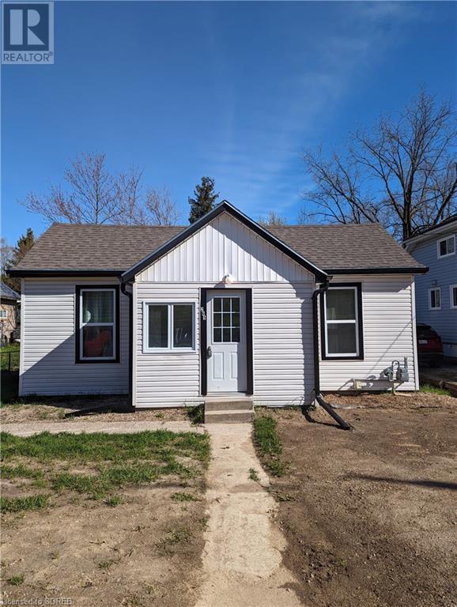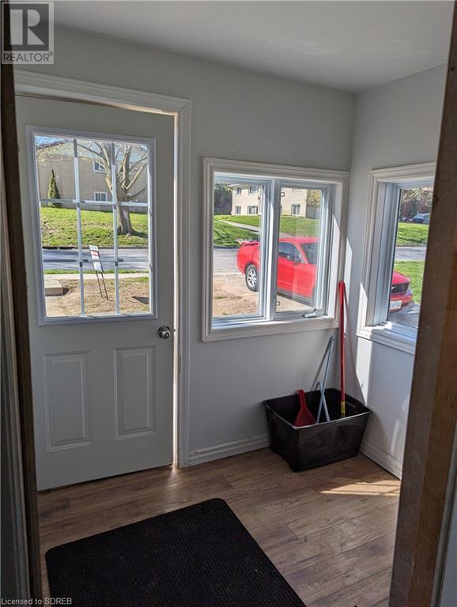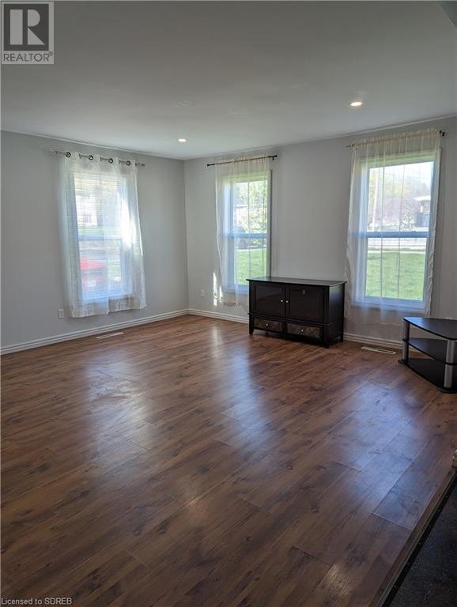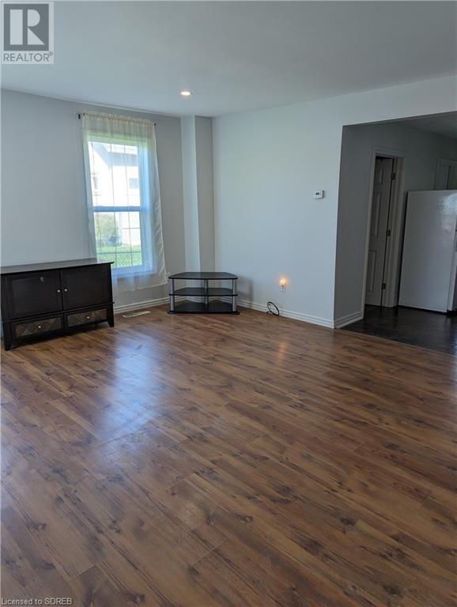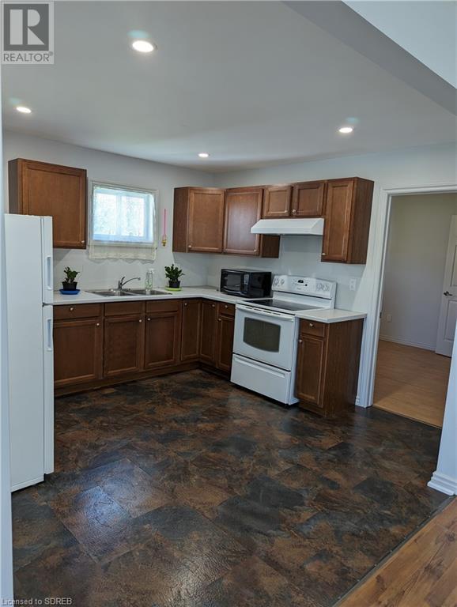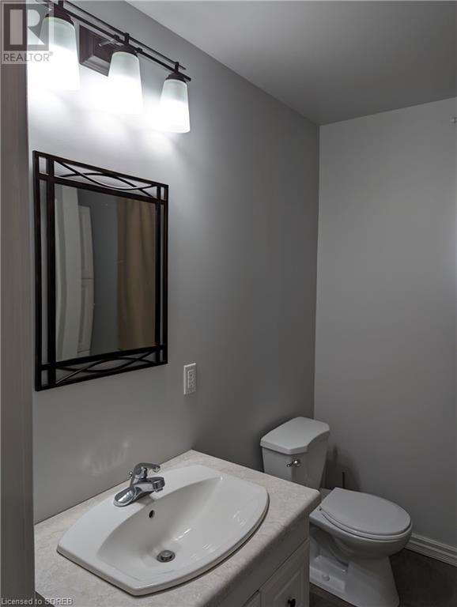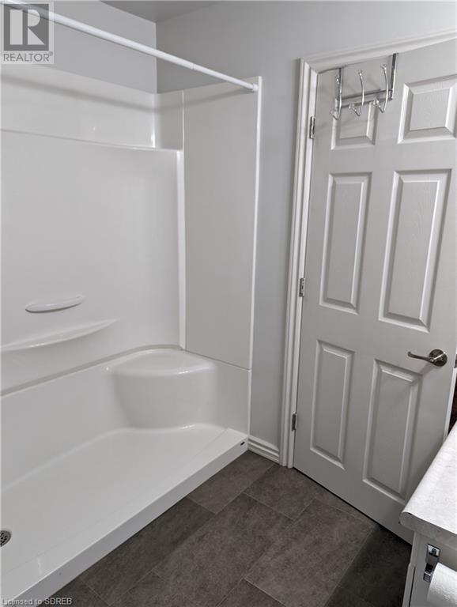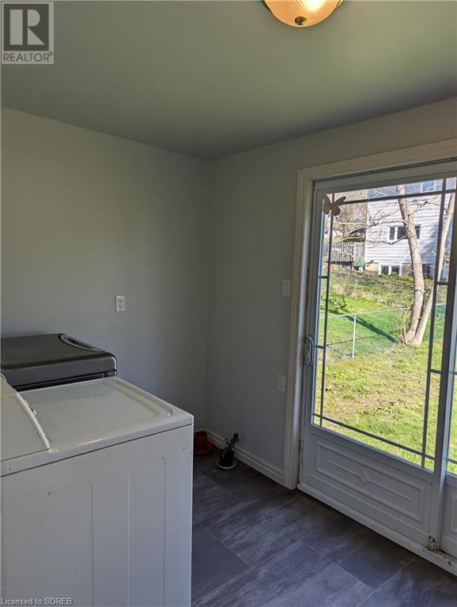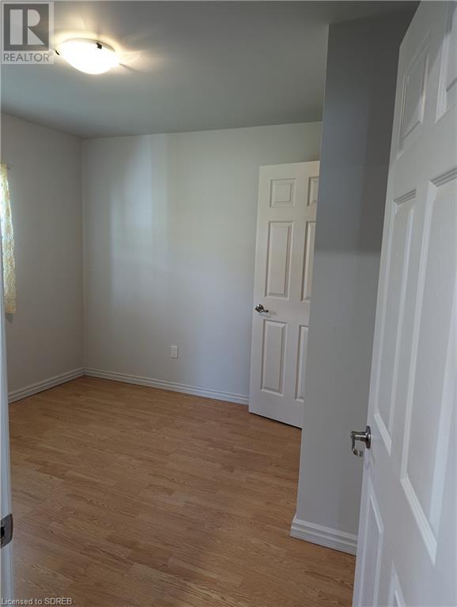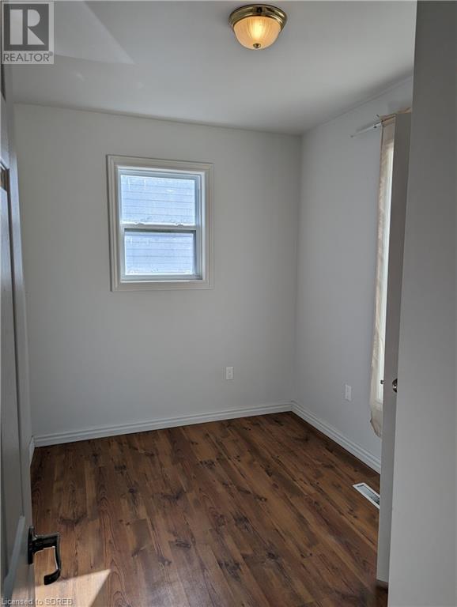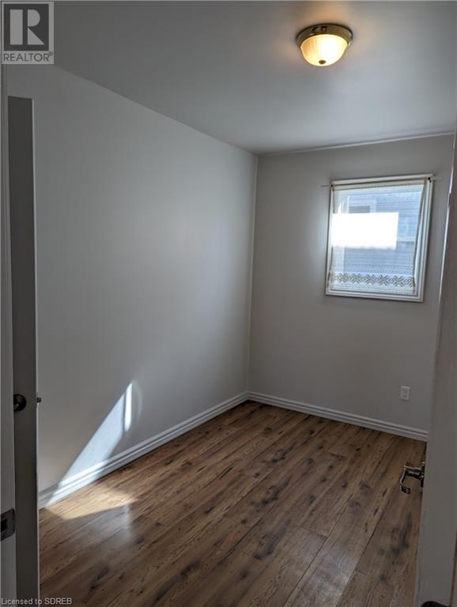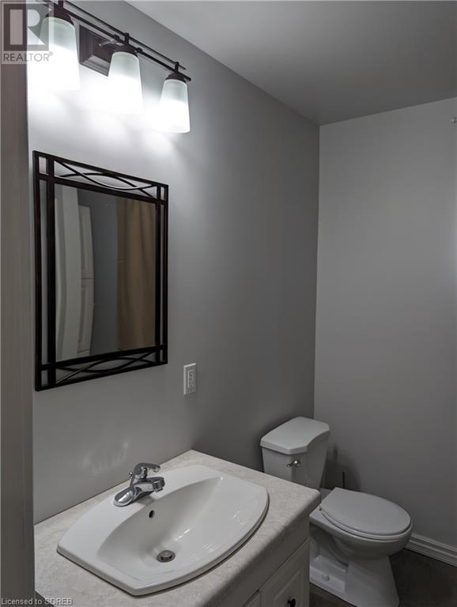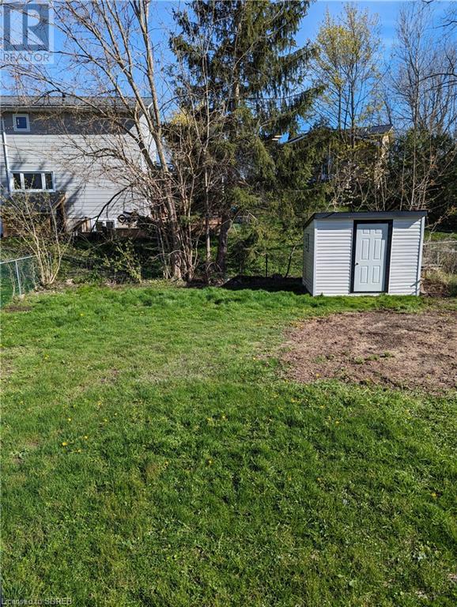3 Bedroom 1 Bathroom 876
None Forced Air
$450,000
Move in ready starter or retirement home!! This one level home is cute as a button and totally done and waiting for you to move into today. When you walk in you will be impressed by the spacious front foyer with a closet for the kids coats and boots and the clean modern newly painted rooms throughout. The open concept design of the living room and kitchen gives the home a modern chic appearance and with 3 bedrooms you won't be short on space. The renovated bathroom features a walk in shower, vanity and toilet. The kitchen also has been updated and is open to the rest of the house. Fridge, stove, washer, dryer (in as is condition) have been included so you can move in stress free. The unfinished basement allows for lots of storage and boasts of a new (2023) 100 amp breaker panel, furnace and hot water tank. So, please enjoy the viewing of your new home and with its great neighborhood and back yard I'm sure you will agree that this is your next place to be!! (id:58073)
Property Details
| MLS® Number | 40578435 |
| Property Type | Single Family |
| Equipment Type | None |
| Features | Paved Driveway |
| Parking Space Total | 2 |
| Rental Equipment Type | None |
Building
| Bathroom Total | 1 |
| Bedrooms Above Ground | 3 |
| Bedrooms Total | 3 |
| Appliances | Dryer, Refrigerator, Stove, Washer |
| Basement Development | Unfinished |
| Basement Type | Full (unfinished) |
| Constructed Date | 1910 |
| Construction Style Attachment | Detached |
| Cooling Type | None |
| Exterior Finish | Vinyl Siding |
| Fire Protection | Smoke Detectors |
| Foundation Type | Block |
| Heating Fuel | Natural Gas |
| Heating Type | Forced Air |
| Stories Total | 1 |
| Size Interior | 876 |
| Type | House |
| Utility Water | Municipal Water |
Land
| Acreage | No |
| Sewer | Municipal Sewage System |
| Size Depth | 118 Ft |
| Size Frontage | 43 Ft |
| Size Total Text | Under 1/2 Acre |
| Zoning Description | R2 |
Rooms
| Level | Type | Length | Width | Dimensions |
|---|
| Main Level | Bedroom | | | 11'3'' x 9'7'' |
| Main Level | Laundry Room | | | 12'8'' x 7'0'' |
| Main Level | 3pc Bathroom | | | 7'4'' x 7'9'' |
| Main Level | Kitchen | | | 11'8'' x 11'6'' |
| Main Level | Bedroom | | | 11'3'' x 7'5'' |
| Main Level | Bedroom | | | 11'8'' x 7'4'' |
| Main Level | Living Room | | | 17'7'' x 15'4'' |
| Main Level | Foyer | | | 7'5'' x 5'5'' |
Utilities
| Electricity | Available |
| Natural Gas | Available |
https://www.realtor.ca/real-estate/26806230/265-south-drive-simcoe
