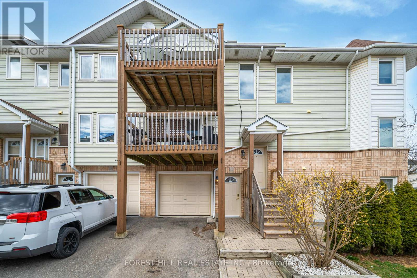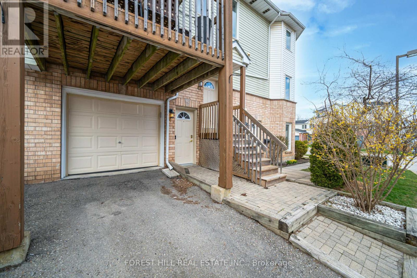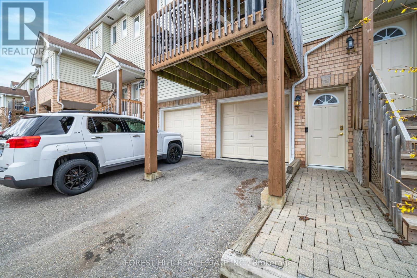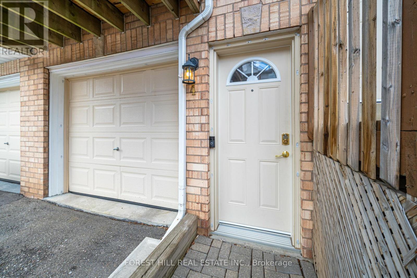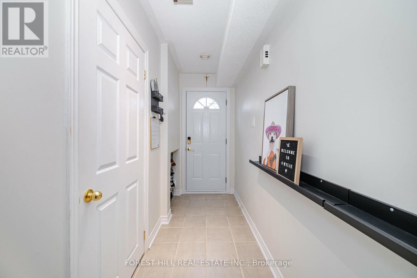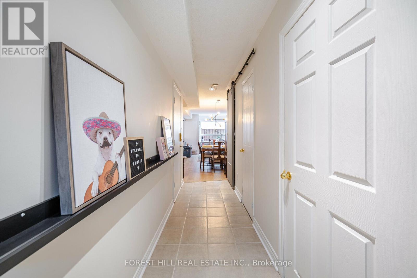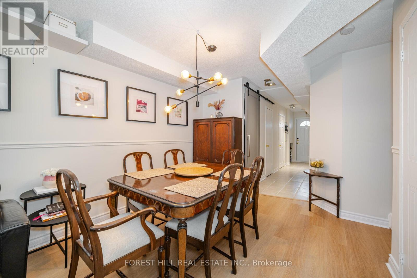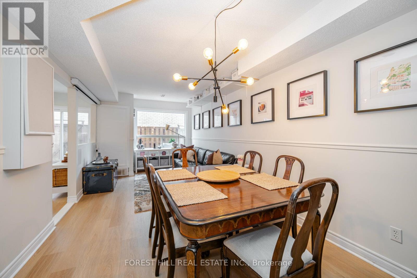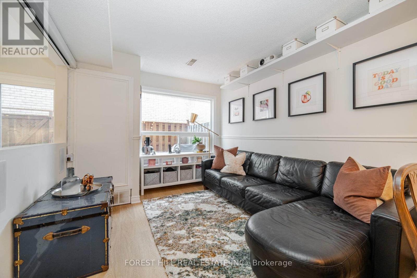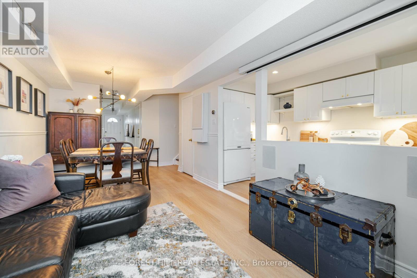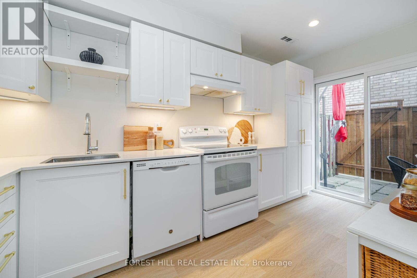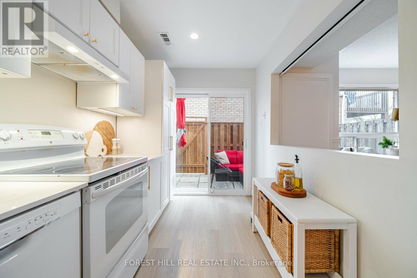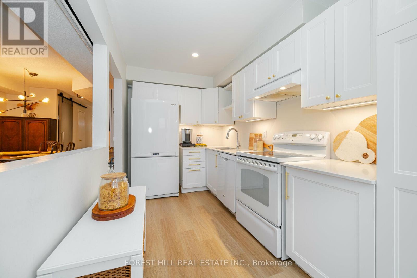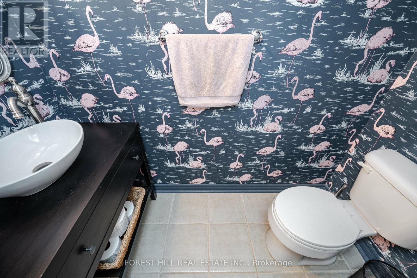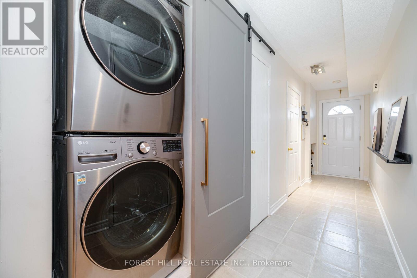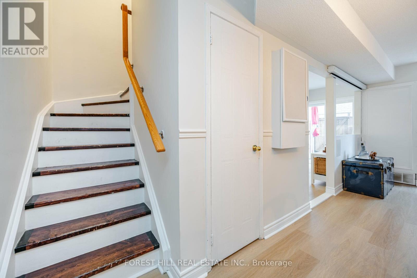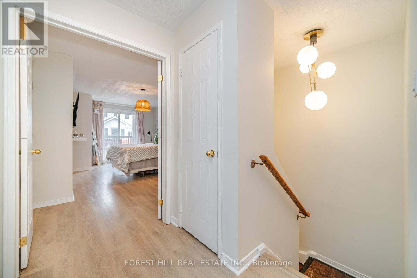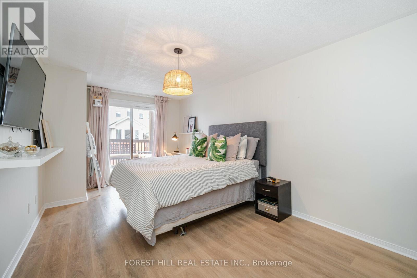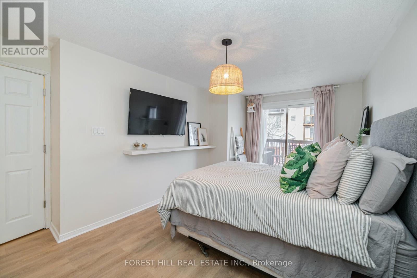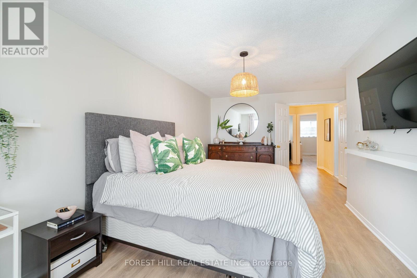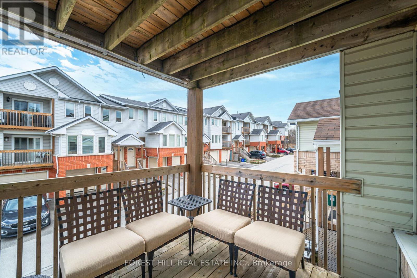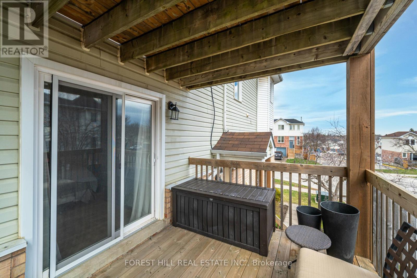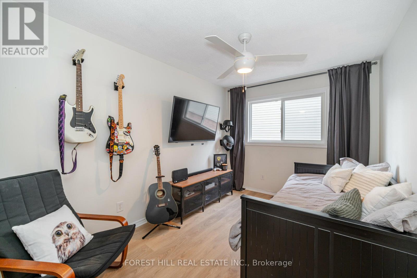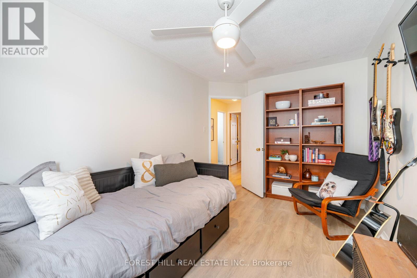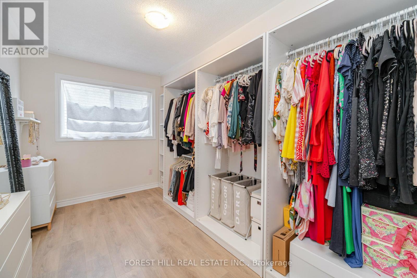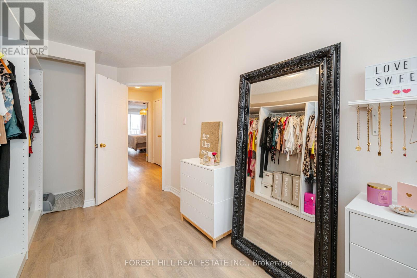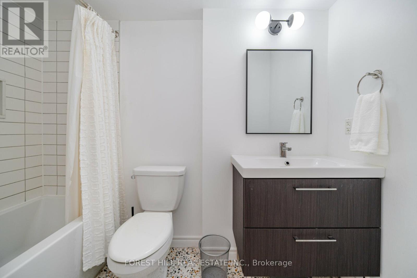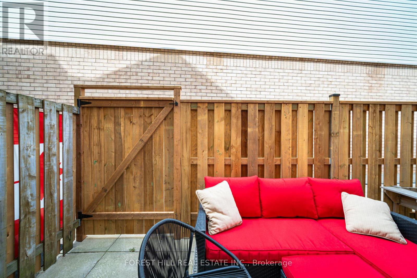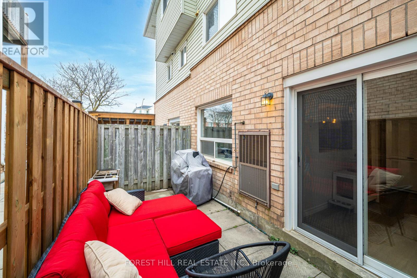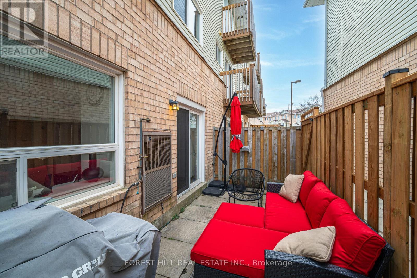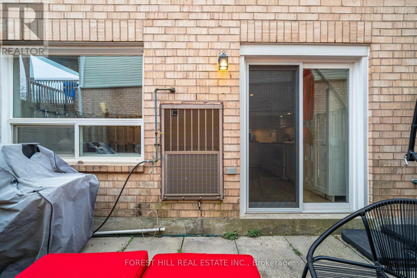3 Bedroom 2 Bathroom
Central Air Conditioning Forced Air
$680,000Maintenance,
$342.60 Monthly
Affordable Living In Desirable Georgetown In This Upgraded Townhouse Perfect For A family With 3 Bedrooms and 2 Bathrooms! Recently Renovated Main Floor Including Powder Room With New Vanity. Bright, Spacious And Airy, This Home Has A Beautifully Updated Kitchen With Quartz Counter Tops And Under Cabinet Lighting With A Walk Out To A Fully Fenced Patio! Large Open Concept Living And Dining Area Perfect For Relaxing Or Entertaining Family And Friends. Luxury Vinyl Plank Flooring In The Kitchen And Living Room. Upgraded Laundry Suite! The Top Floor Has Beautiful Laminate Flooring, 3 Bedrooms And A 4 Pc Bathroom With Designer Floor Tiles. Primary Bedroom Has A Walk In Closet And An Amazing Large Balcony! Single Car Garage Large Enough To Park An SUV And 1 Driveway Parking Space! Move to Georgetown And Make This YourNew Home Today! **** EXTRAS **** Great Location. State Of The Art Home Projector & In Wall Speaker System Included! Minutes From Hospital, Grocery Stores, Restaurants, Parks, Golfing , And More. Don't Delay On This Amazing Opportunity To Make This "" Home Sweet Home"" (id:58073)
Property Details
| MLS® Number | W8272722 |
| Property Type | Single Family |
| Community Name | Georgetown |
| Amenities Near By | Hospital, Place Of Worship, Schools |
| Community Features | Community Centre |
| Features | Balcony |
| Parking Space Total | 2 |
Building
| Bathroom Total | 2 |
| Bedrooms Above Ground | 3 |
| Bedrooms Total | 3 |
| Amenities | Picnic Area |
| Cooling Type | Central Air Conditioning |
| Exterior Finish | Aluminum Siding, Brick |
| Heating Fuel | Natural Gas |
| Heating Type | Forced Air |
| Stories Total | 2 |
| Type | Row / Townhouse |
Parking
Land
| Acreage | No |
| Land Amenities | Hospital, Place Of Worship, Schools |
Rooms
| Level | Type | Length | Width | Dimensions |
|---|
| Main Level | Living Room | 6.6 m | 3.29 m | 6.6 m x 3.29 m |
| Main Level | Dining Room | 6.6 m | 3.29 m | 6.6 m x 3.29 m |
| Main Level | Kitchen | 4.25 m | 2.15 m | 4.25 m x 2.15 m |
| Main Level | Laundry Room | 0.88 m | 1.09 m | 0.88 m x 1.09 m |
| Main Level | Bathroom | 0.88 m | 2.04 m | 0.88 m x 2.04 m |
| Upper Level | Primary Bedroom | 5.76 m | 3.55 m | 5.76 m x 3.55 m |
| Upper Level | Bedroom 2 | 4.1 m | 2.65 m | 4.1 m x 2.65 m |
| Upper Level | Bedroom 3 | 4.3 m | 2.4 m | 4.3 m x 2.4 m |
| Upper Level | Bathroom | 1.34 m | 2.86 m | 1.34 m x 2.86 m |
https://www.realtor.ca/real-estate/26804551/27-4-wylie-circ-halton-hills-georgetown
