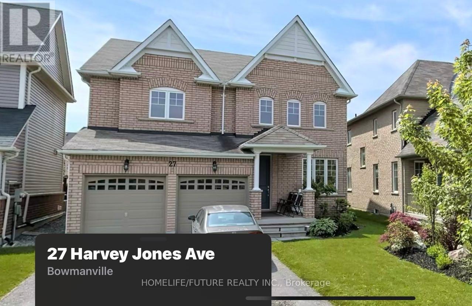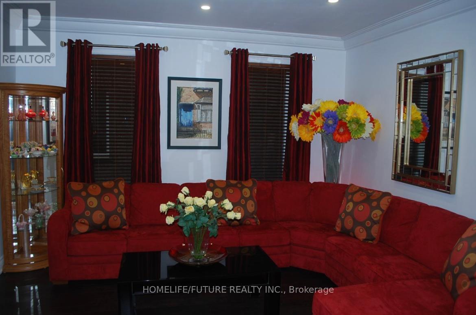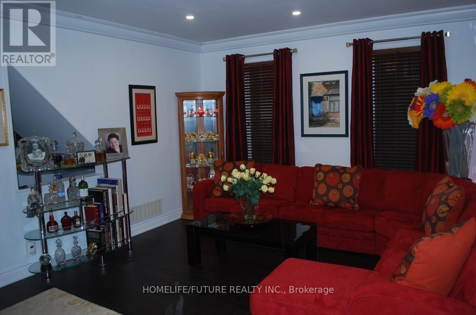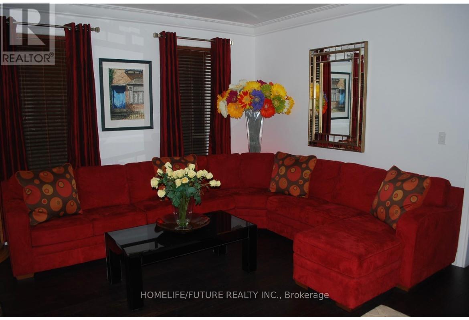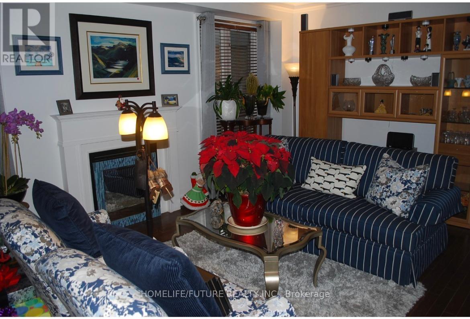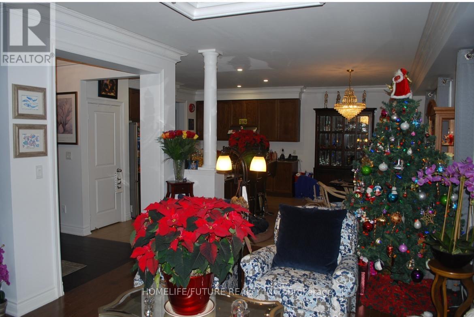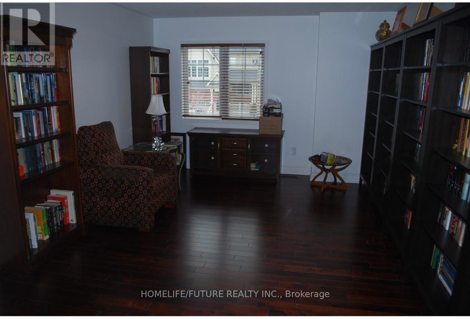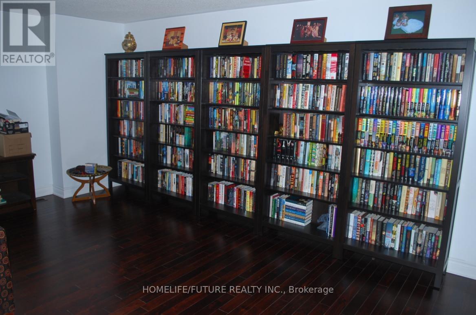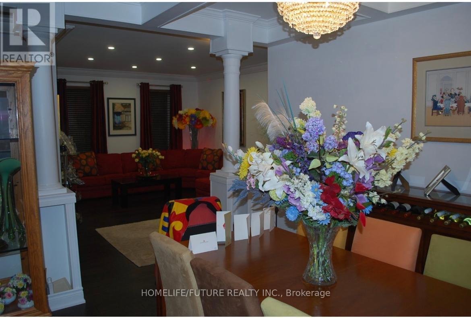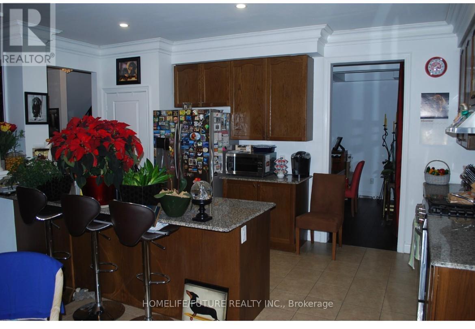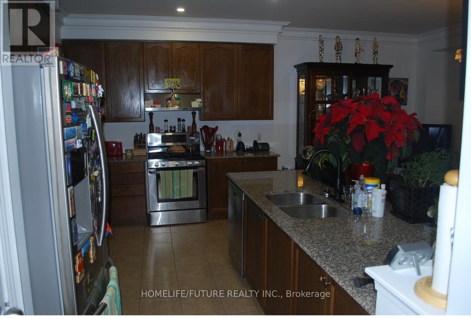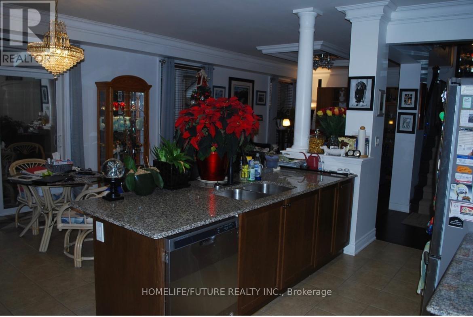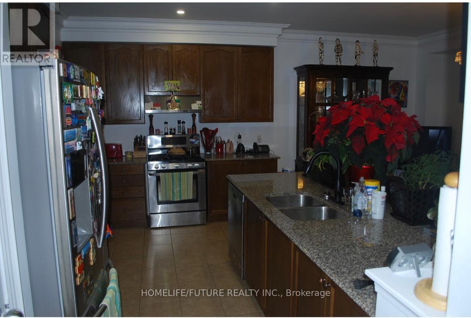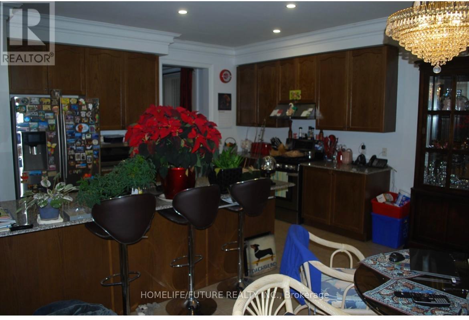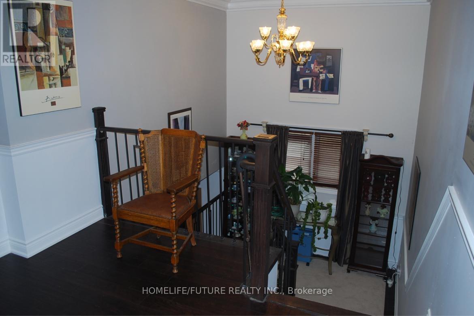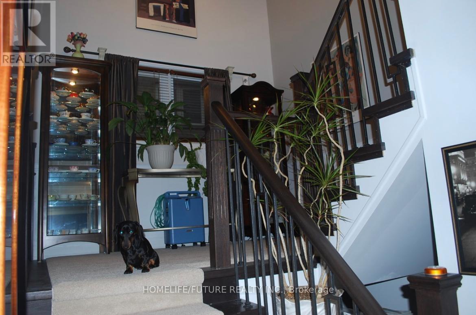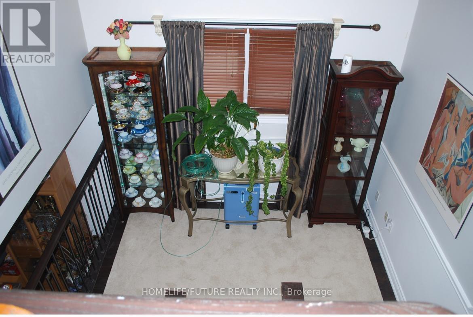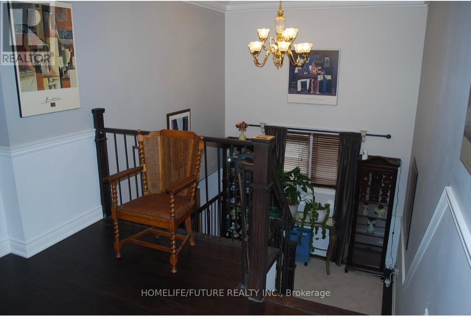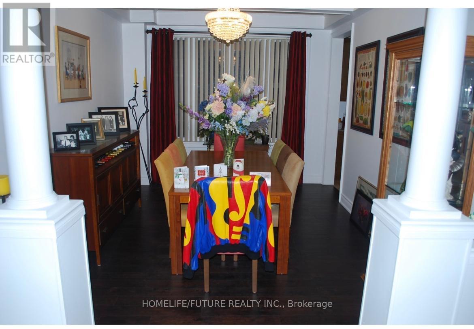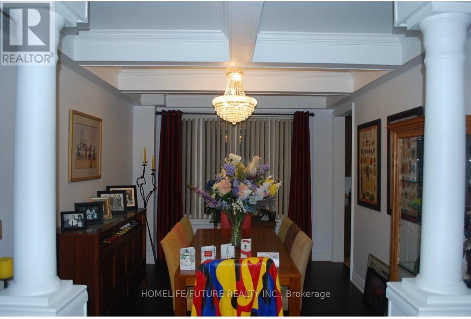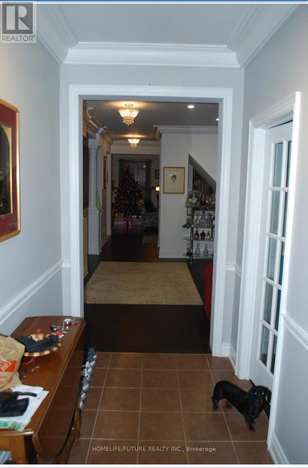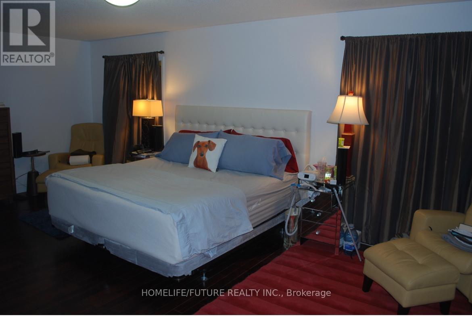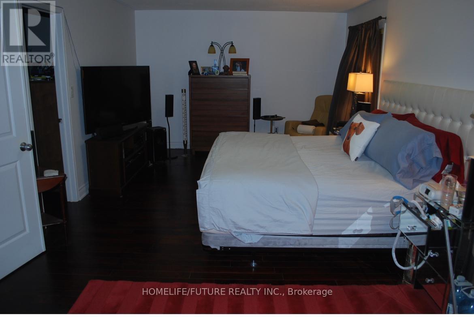5 Bedroom 4 Bathroom
Fireplace Central Air Conditioning Forced Air
$1,600,000
This Impressive Quality Built 5 Bedroom Detached Home Located In A New Downtown Bowmanville. It Features 3000-3500 Sqf, 9 Ft Ceiling, 10 Inch Moulding On Main Floor And On 2nd Floor Hallway, Hardwood Floor Throughout The Entire Home, Including 1-4 Piece And 3-3 Piece Bathroom, Granite Counter Top With Bright Eat In Kitchen Walking Out To Yard, Pot Lights And Space For Future Side Entrance; Walking Distance To School, Shopping Mall, Doctors Office, Movie Theatre, Shops, Restaurants, Go Bus And Future Go Train And All Amenities. (id:58073)
Property Details
| MLS® Number | E8132402 |
| Property Type | Single Family |
| Neigbourhood | Maple Grove |
| Community Name | Bowmanville |
| Parking Space Total | 6 |
Building
| Bathroom Total | 4 |
| Bedrooms Above Ground | 4 |
| Bedrooms Below Ground | 1 |
| Bedrooms Total | 5 |
| Basement Type | Full |
| Construction Style Attachment | Detached |
| Cooling Type | Central Air Conditioning |
| Exterior Finish | Brick, Stone |
| Fireplace Present | Yes |
| Heating Fuel | Natural Gas |
| Heating Type | Forced Air |
| Stories Total | 2 |
| Type | House |
Parking
Land
| Acreage | No |
| Size Irregular | 50 X 114.96 Ft ; 114.96ft X 41.02 Ft X109.69 Ft X 52.94ft |
| Size Total Text | 50 X 114.96 Ft ; 114.96ft X 41.02 Ft X109.69 Ft X 52.94ft |
Rooms
| Level | Type | Length | Width | Dimensions |
|---|
| Second Level | Primary Bedroom | 6.5 m | 3.66 m | 6.5 m x 3.66 m |
| Second Level | Bedroom 2 | 3.66 m | 5.31 m | 3.66 m x 5.31 m |
| Second Level | Bedroom 3 | 4.67 m | 3.9 m | 4.67 m x 3.9 m |
| Second Level | Bedroom 4 | 3.66 m | 3.36 m | 3.66 m x 3.36 m |
| Main Level | Living Room | 3.66 m | 4.27 m | 3.66 m x 4.27 m |
| Main Level | Dining Room | 4.45 m | 3.08 m | 4.45 m x 3.08 m |
| Main Level | Family Room | 5.49 m | 3.96 m | 5.49 m x 3.96 m |
| Main Level | Kitchen | 5.25 m | 2.87 m | 5.25 m x 2.87 m |
| Main Level | Eating Area | 4.61 m | 3.05 m | 4.61 m x 3.05 m |
| Main Level | Library | 3.05 m | 3.39 m | 3.05 m x 3.39 m |
https://www.realtor.ca/real-estate/26607766/27-harvey-jones-ave-clarington-bowmanville
