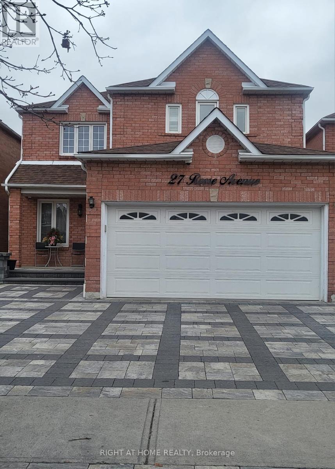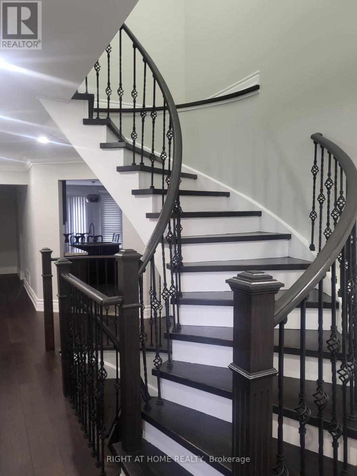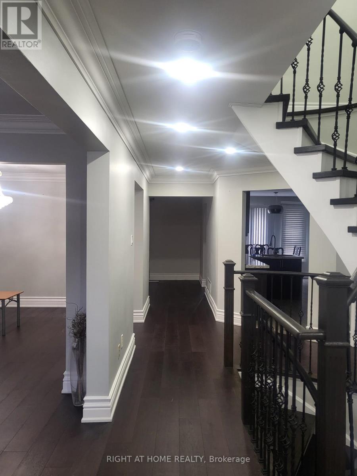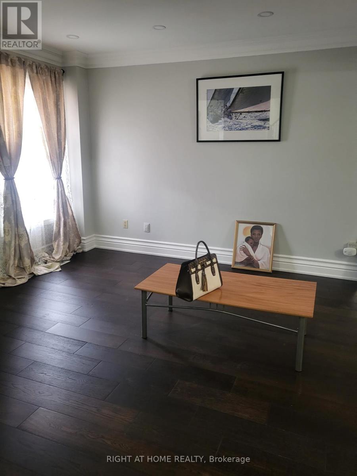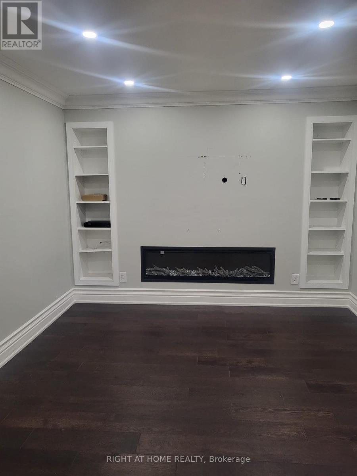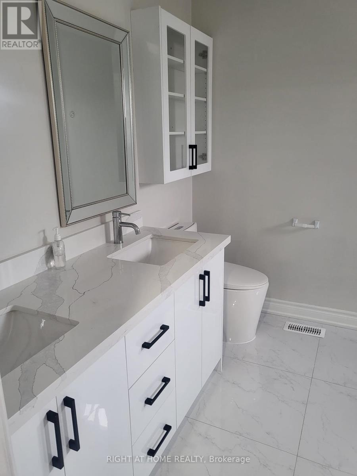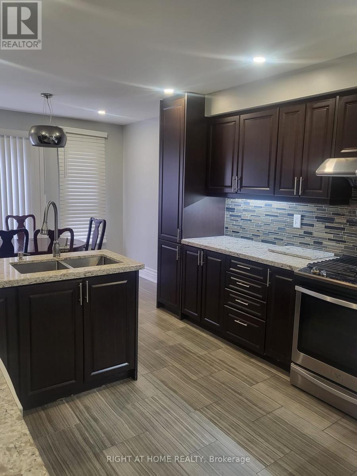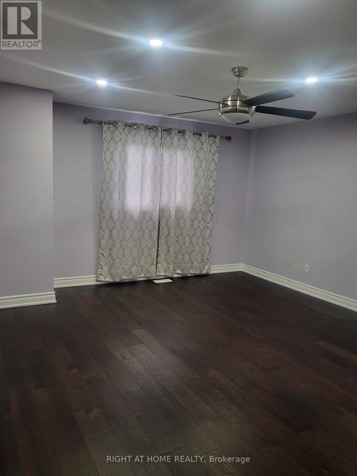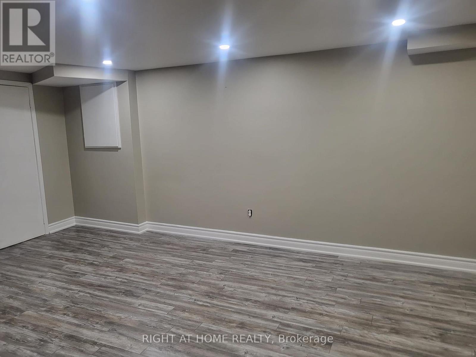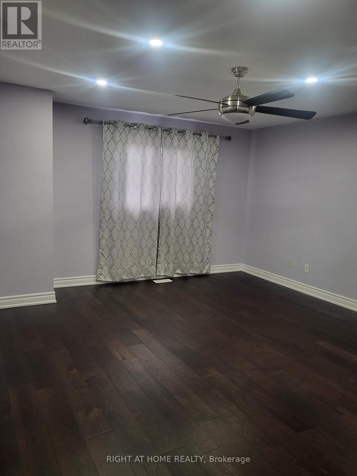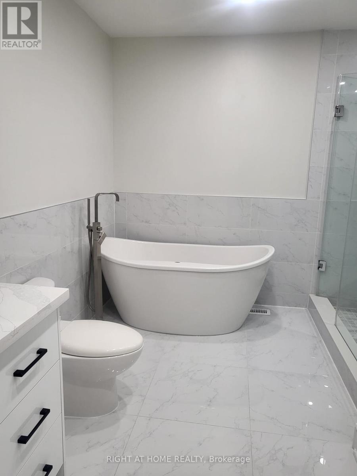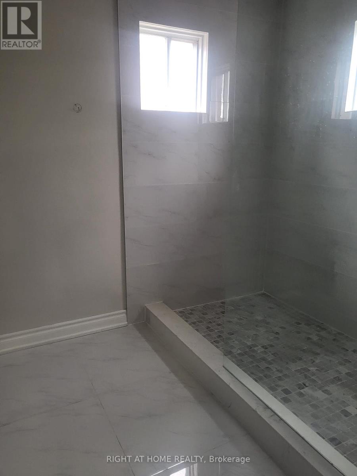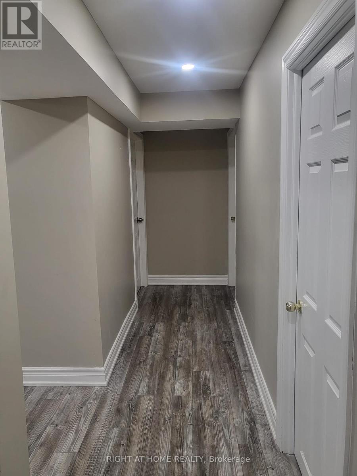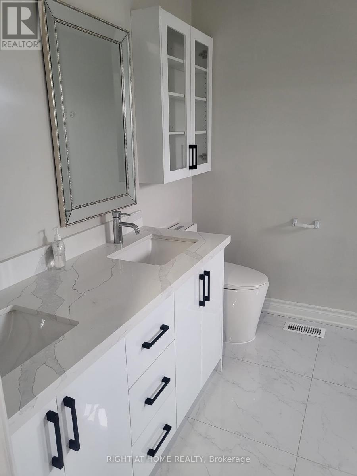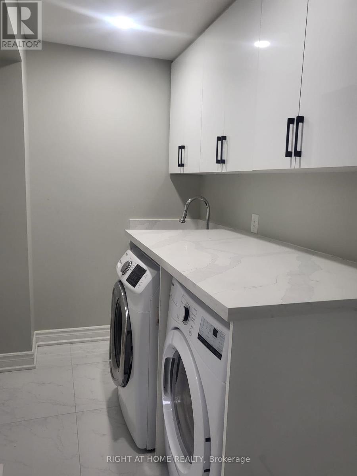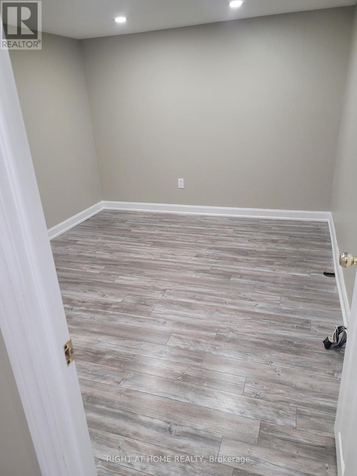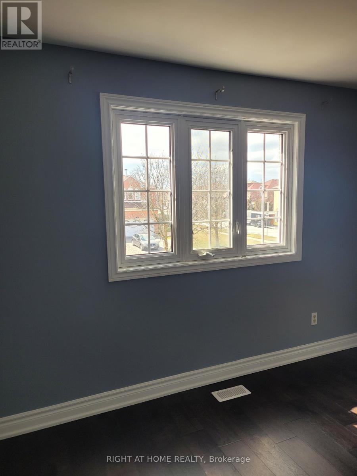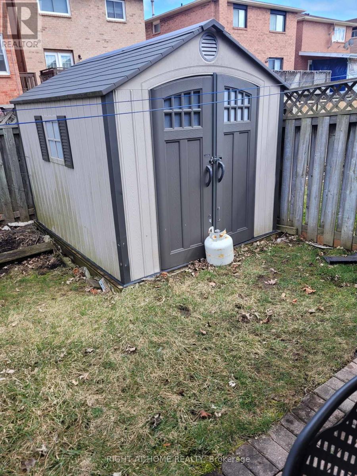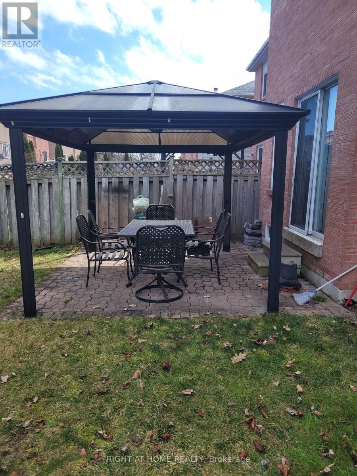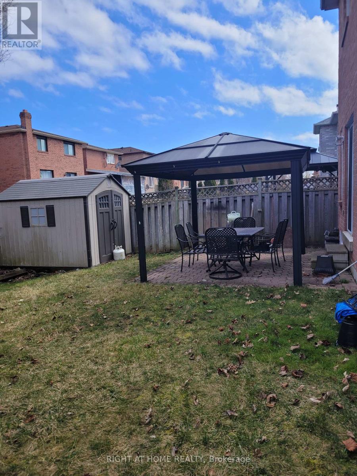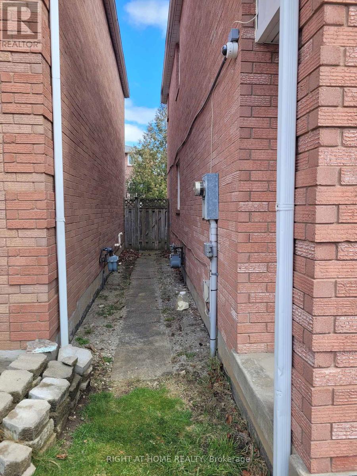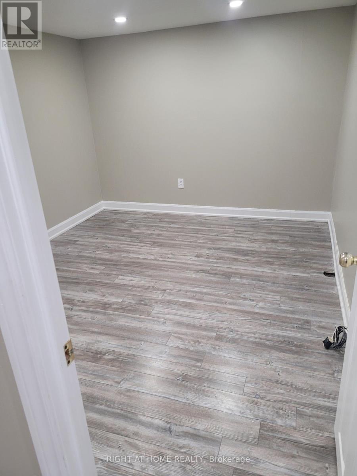7 Bedroom 4 Bathroom
Fireplace Central Air Conditioning Forced Air
$1,270,000
Welcome to an incredible fully Renovated home, top to bottom Move-in-Ready fully 4-bedrm family home in the lovely central area in the Town of Ajax All Bricks. Absolutely stunning renovated interlocking driveway with 3-car parking. This lovely residence offers 4 generously sized bedrooms on the 2nd floor for comfortable living, and 3 rooms in the basement + open playground which offers Additional Living Space with Large Area. All bedrooms and living spaces are furniture friendly. Kitchen O/Looking the backyard to a large Gazebo and a Garden shield. The separate family room provides the freedom and privacy needed for relaxation, while the living & dining room allows you to entertain guests at any time. Large Finished basement with 3-piece washroom. Oak Staircase Leads You to The Spacious 2nd Floor, Where You Will Find A Primary Bedroom W/pot lights in the hallway and the Primary Bedroom Ceilings **** EXTRAS **** Four (4) security cameras around the house (No NVR), pot lights around the house, garden shield, gazebo with chairs and table, etc. (id:58073)
Property Details
| MLS® Number | E8250070 |
| Property Type | Single Family |
| Community Name | Central West |
| Parking Space Total | 5 |
Building
| Bathroom Total | 4 |
| Bedrooms Above Ground | 4 |
| Bedrooms Below Ground | 3 |
| Bedrooms Total | 7 |
| Basement Development | Finished |
| Basement Type | N/a (finished) |
| Construction Style Attachment | Detached |
| Cooling Type | Central Air Conditioning |
| Exterior Finish | Brick |
| Fireplace Present | Yes |
| Heating Fuel | Natural Gas |
| Heating Type | Forced Air |
| Stories Total | 2 |
| Type | House |
Parking
Land
| Acreage | No |
| Size Irregular | 35.1 X 109.91 Ft |
| Size Total Text | 35.1 X 109.91 Ft |
Rooms
| Level | Type | Length | Width | Dimensions |
|---|
| Second Level | Primary Bedroom | 4.96 m | 4.72 m | 4.96 m x 4.72 m |
| Second Level | Bedroom 2 | 5.08 m | 3.58 m | 5.08 m x 3.58 m |
| Second Level | Bedroom 3 | 3.58 m | 3.58 m | 3.58 m x 3.58 m |
| Second Level | Bedroom 4 | 3.58 m | 3.35 m | 3.58 m x 3.35 m |
| Basement | Office | 3.44 m | 2.74 m | 3.44 m x 2.74 m |
| Basement | Living Room | 6.28 m | 4.6 m | 6.28 m x 4.6 m |
| Basement | Other | 4.54 m | 4.32 m | 4.54 m x 4.32 m |
| Main Level | Living Room | 4.14 m | 3.6 m | 4.14 m x 3.6 m |
| Main Level | Dining Room | 3.53 m | 3.35 m | 3.53 m x 3.35 m |
| Main Level | Family Room | 5 m | 3.33 m | 5 m x 3.33 m |
| Main Level | Kitchen | 3.35 m | 3.35 m | 3.35 m x 3.35 m |
| Main Level | Eating Area | 3.35 m | 2.65 m | 3.35 m x 2.65 m |
Utilities
https://www.realtor.ca/real-estate/26773516/27-reese-ave-e-ajax-central-west
