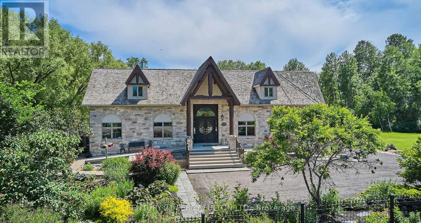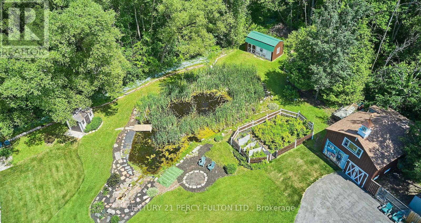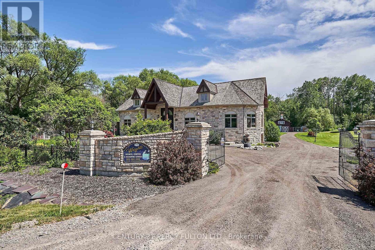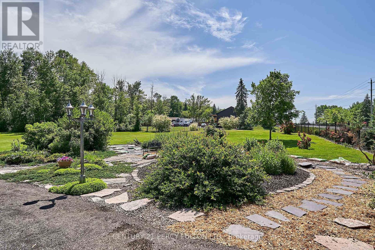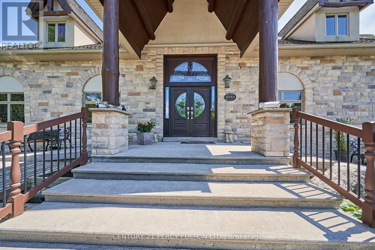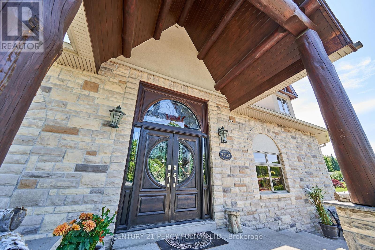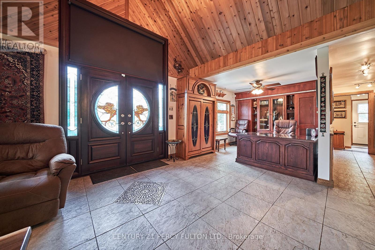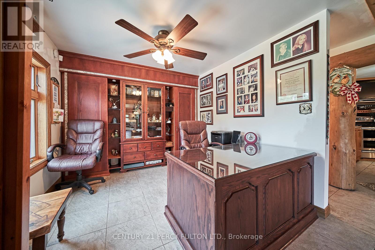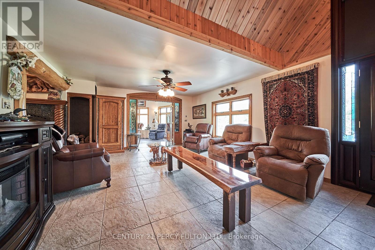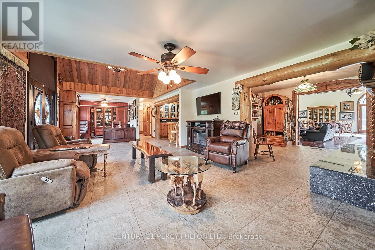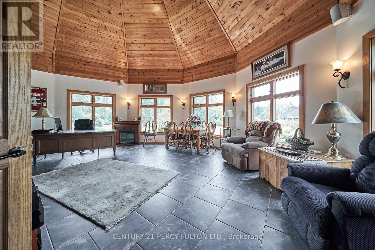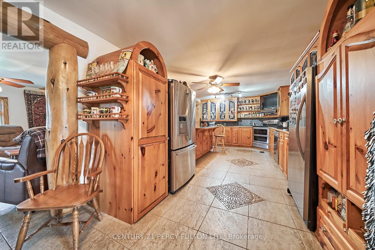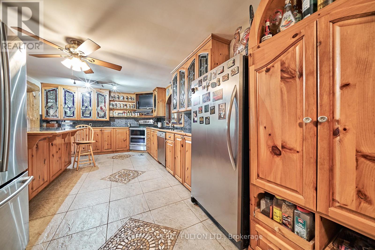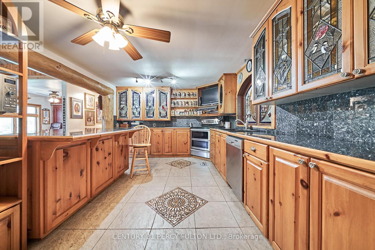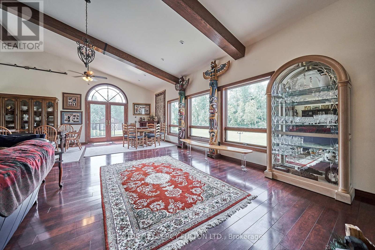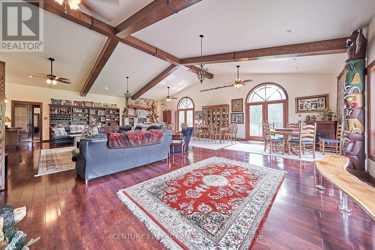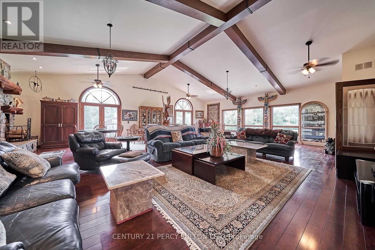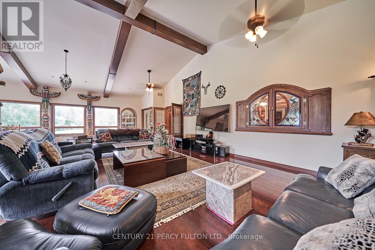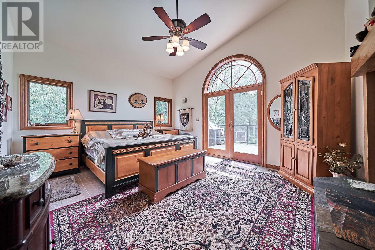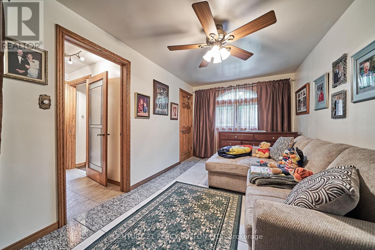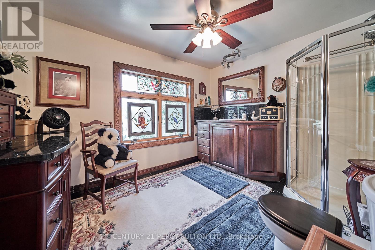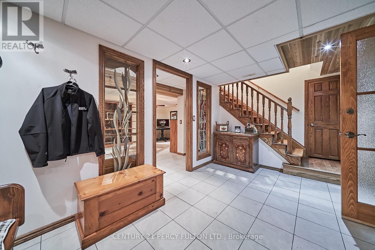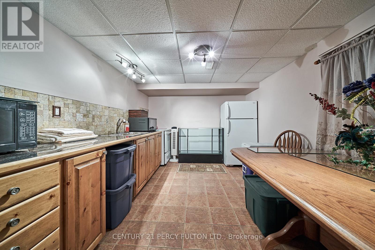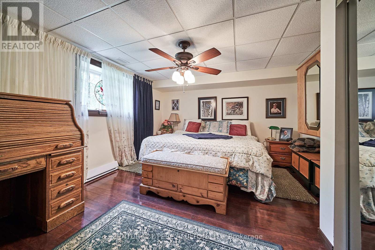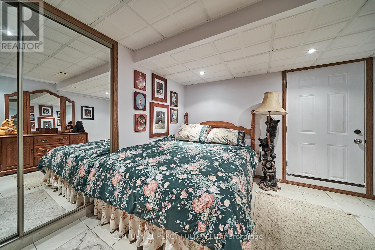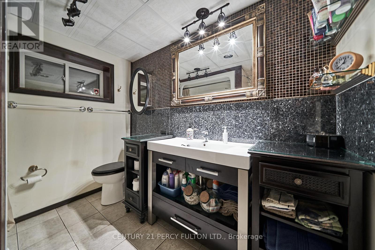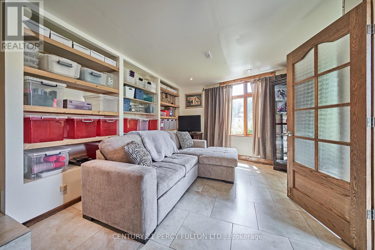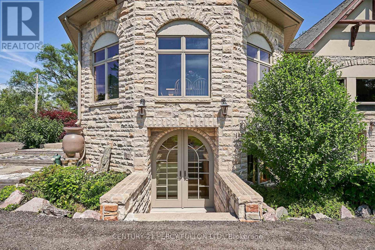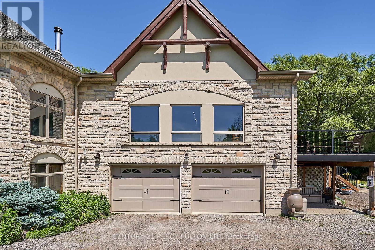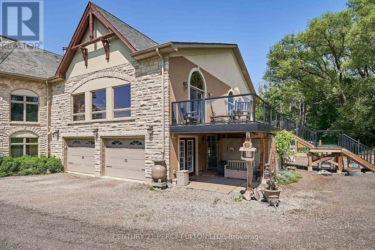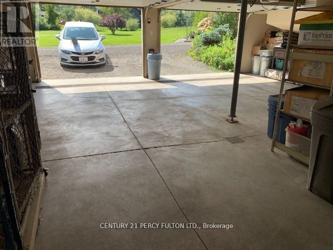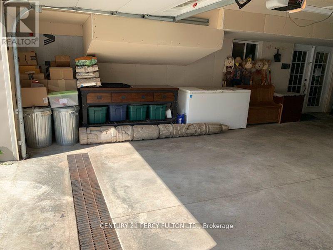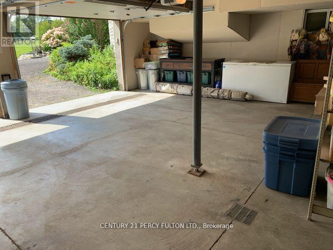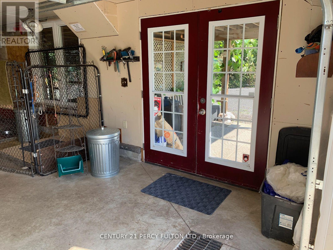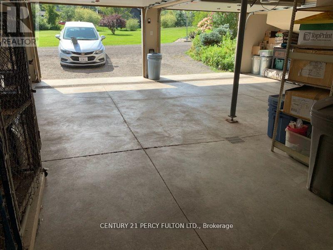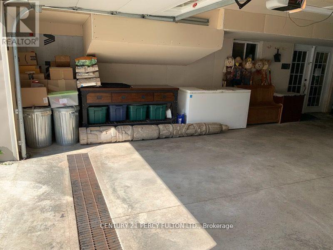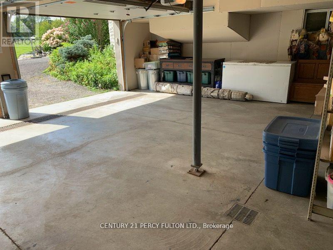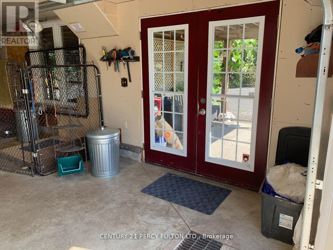4 Bedroom 2 Bathroom
Bungalow Fireplace Central Air Conditioning Forced Air
$1,999,999
Experience rural charm in this 5000 sq.ft estate, just 40 minutes from East Toronto via Hwys 401 and 407. The open-concept design with three wood-burning fireplaces creates a warm ambiance. Two floors offer versatile living spaces, including kitchens, bedrooms, and bathrooms. Enjoy flower and vegetable gardens, a stream, and two ponds fed by a clean artisan well. Outdoor spaces invite you to savor the idyllic surroundings. Ample parking for three vehicles, a two-storey barn with a custom garage, and five outbuildings cater to storage and hobby farm needs. New propane furnace, air conditioner, septic system, and upgraded 200 amp electrical service. Large laundry and tool rooms enhance daily functionality. Space for two additional large bathrooms, complementing four spacious bedrooms and bathrooms. The property invites expansion for a haven uniquely tailored to your vision. Easy access to Hwys 401 and 407 for a quick commute to East Toronto. **** EXTRAS **** Seamlessly connects to urban amenities while providing the pleasures of rural living. This unique retreat blends modern luxury with nature's embrace. Recent renovations ensure a turnkey experience. PLEASE SEE SCH. 'C' FOR DETAIL LIST (id:58073)
Property Details
| MLS® Number | E8131246 |
| Property Type | Single Family |
| Community Name | Rural Clarington |
| Amenities Near By | Hospital |
| Community Features | School Bus |
| Features | Ravine, Conservation/green Belt |
| Parking Space Total | 14 |
Building
| Bathroom Total | 2 |
| Bedrooms Above Ground | 2 |
| Bedrooms Below Ground | 2 |
| Bedrooms Total | 4 |
| Architectural Style | Bungalow |
| Basement Development | Finished |
| Basement Features | Separate Entrance, Walk Out |
| Basement Type | N/a (finished) |
| Construction Style Attachment | Detached |
| Cooling Type | Central Air Conditioning |
| Exterior Finish | Brick |
| Fireplace Present | Yes |
| Heating Fuel | Propane |
| Heating Type | Forced Air |
| Stories Total | 1 |
| Type | House |
Parking
Land
| Acreage | No |
| Land Amenities | Hospital |
| Sewer | Septic System |
| Size Irregular | 264.22 X 325.73 Ft ; 264.69 X 326.17 |
| Size Total Text | 264.22 X 325.73 Ft ; 264.69 X 326.17|1/2 - 1.99 Acres |
| Surface Water | Lake/pond |
Rooms
| Level | Type | Length | Width | Dimensions |
|---|
| Lower Level | Bedroom | 5.09 m | 7.1 m | 5.09 m x 7.1 m |
| Lower Level | Kitchen | 3.05 m | 7.68 m | 3.05 m x 7.68 m |
| Lower Level | Bedroom 3 | 3.69 m | 4.3 m | 3.69 m x 4.3 m |
| Lower Level | Den | 3.07 m | 3.69 m | 3.07 m x 3.69 m |
| Lower Level | Recreational, Games Room | 4.97 m | 4.85 m | 4.97 m x 4.85 m |
| Main Level | Kitchen | 9.26 m | 3.74 m | 9.26 m x 3.74 m |
| Main Level | Family Room | 5.52 m | 8.1 m | 5.52 m x 8.1 m |
| Main Level | Great Room | 11.78 m | 5.33 m | 11.78 m x 5.33 m |
| Main Level | Sitting Room | 8.23 m | 4.72 m | 8.23 m x 4.72 m |
| Main Level | Office | 3.23 m | 2.98 m | 3.23 m x 2.98 m |
| Main Level | Primary Bedroom | 4.88 m | 4.3 m | 4.88 m x 4.3 m |
| Main Level | Bedroom 2 | 4.82 m | 2.82 m | 4.82 m x 2.82 m |
Utilities
https://www.realtor.ca/real-estate/26606022/2733-taunton-rd-clarington-rural-clarington
