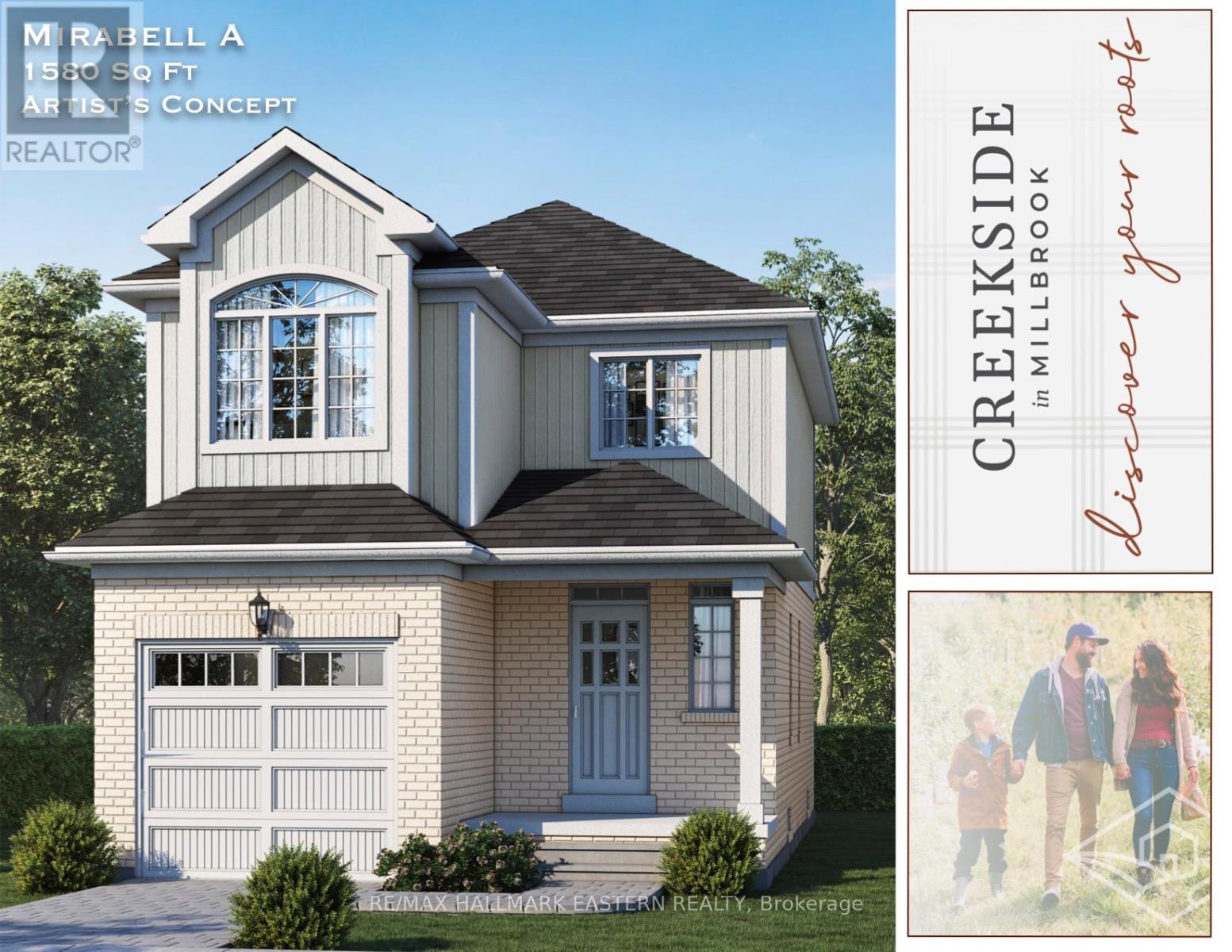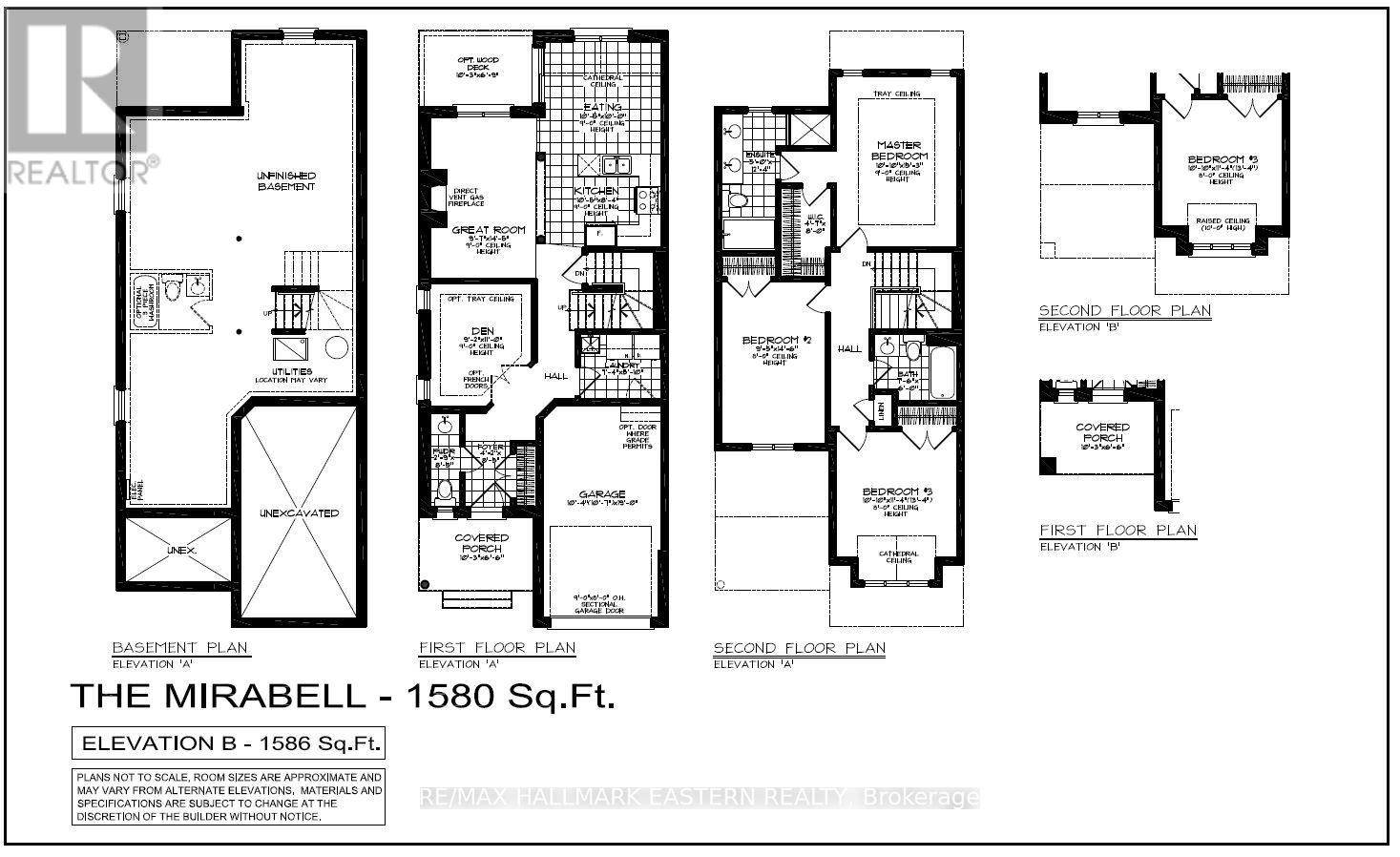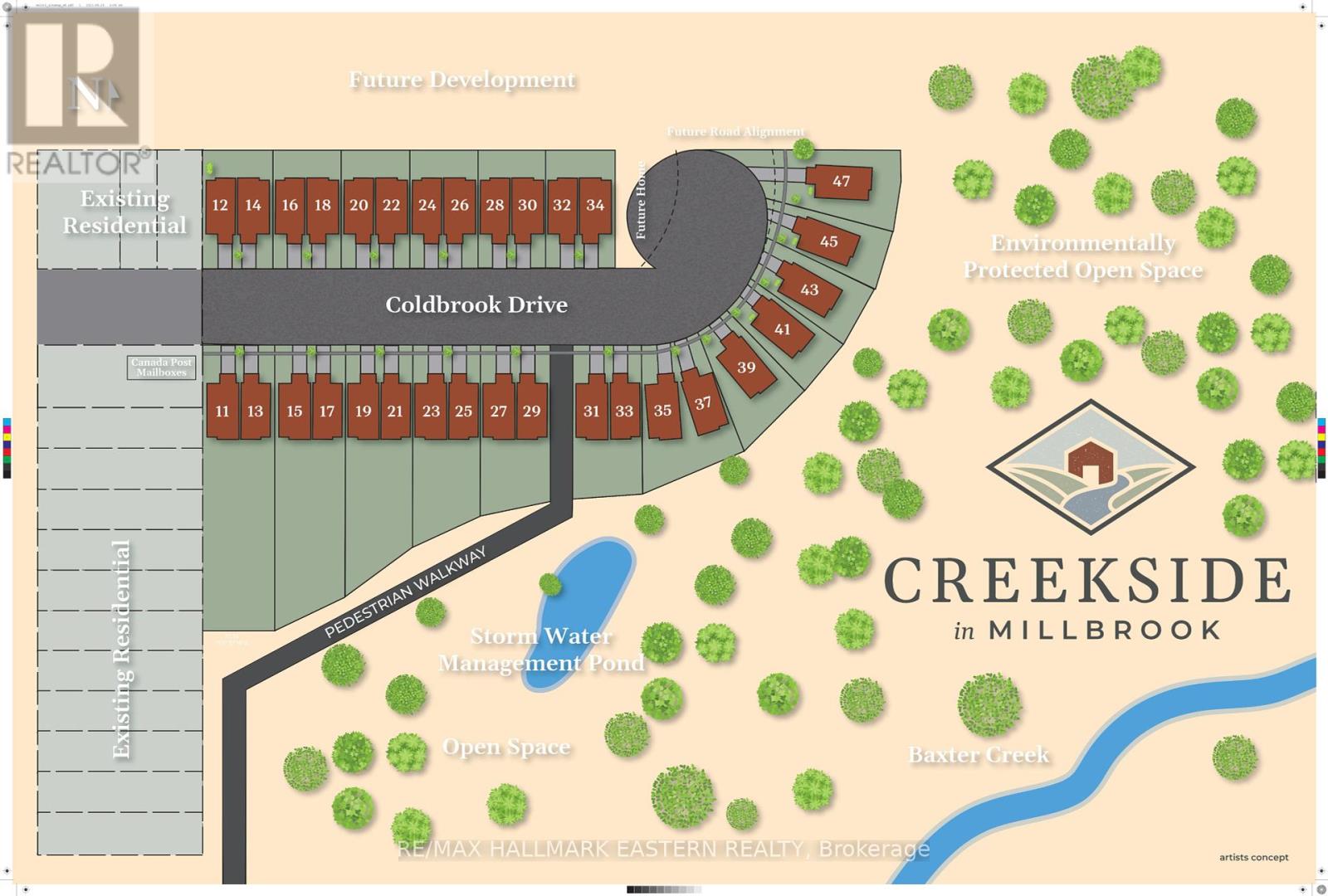3 Bedroom 3 Bathroom
Fireplace Forced Air
$779,990
""The Mirabell"", Elevation A Is A 1580 Finished Sq Ft, 2 Storey 3 Bedroom Family Home With Single Attached Garage with inside entry, to be built For November 2024 Occupancy, by Frank Veltri, Millbrook's ""Hands On"" Quality Builder. This Home Features A Covered Front Porch And An Attractively Designed Front Den, Perfect For Home Office Set Up. Also included: Troweled 9 Foot Ceilings and Engineered Hardwood on the Main Floor, Natural Gas Fireplace in the Living Room, Quartz Countered Kitchen with Potlighting, Breakfast Bar and Walkout to the Back Yard, 3 Baths Including Main Floor Powder Room and 5 Piece Primary Ensuite, Main Floor Laundry Room, and Rough-in for 4th bath in the basement. When Completed, This Small Enclave Development ""Creekside In Millbrook"" Which Backs At Its East End Onto Environmentally Protected Greenspace, will Also Include A Walkway Through A Treed Parkland Leading To Centennial Lane, For An Easy Walk To The Magical Downtown And Millbrook Valley Trail System. The West End Of Coldbrook Drive Is Nina Court Which Has A Pedestrian Walkway Directly To Millbrook's Elementary School. Open Houses At Creekside In Millbrook Are most Saturdays and Sundays, 2-5 pm. **** EXTRAS **** Buyers May Choose Interior Finishes (Kitchen and bathroom cabinets, Quartz Counters, Engineered Hardwood, Carpet & Tile Flooring) from Builder Selections. (id:58073)
Property Details
| MLS® Number | X8205044 |
| Property Type | Single Family |
| Community Name | Millbrook |
| Amenities Near By | Park, Schools |
| Community Features | Community Centre |
| Features | Cul-de-sac, Conservation/green Belt |
| Parking Space Total | 5 |
Building
| Bathroom Total | 3 |
| Bedrooms Above Ground | 3 |
| Bedrooms Total | 3 |
| Basement Development | Unfinished |
| Basement Type | Full (unfinished) |
| Construction Style Attachment | Detached |
| Exterior Finish | Brick, Vinyl Siding |
| Fireplace Present | Yes |
| Heating Fuel | Natural Gas |
| Heating Type | Forced Air |
| Stories Total | 2 |
| Type | House |
Parking
Land
| Acreage | No |
| Land Amenities | Park, Schools |
| Size Irregular | 28.12 X 109 Ft |
| Size Total Text | 28.12 X 109 Ft |
Rooms
| Level | Type | Length | Width | Dimensions |
|---|
| Second Level | Primary Bedroom | 4.65 m | 3.3 m | 4.65 m x 3.3 m |
| Second Level | Bathroom | 3.76 m | 1.83 m | 3.76 m x 1.83 m |
| Second Level | Bedroom 2 | 3.76 m | 1.83 m | 3.76 m x 1.83 m |
| Second Level | Bedroom 3 | 3.46 m | 3.3 m | 3.46 m x 3.3 m |
| Second Level | Bathroom | 1.83 m | 2.29 m | 1.83 m x 2.29 m |
| Main Level | Living Room | 4.41 m | 2.92 m | 4.41 m x 2.92 m |
| Main Level | Kitchen | 2.54 m | 3.18 m | 2.54 m x 3.18 m |
| Main Level | Dining Room | 3.05 m | 3.18 m | 3.05 m x 3.18 m |
| Main Level | Den | 3.35 m | 1.17 m | 3.35 m x 1.17 m |
| Main Level | Laundry Room | 1.78 m | 2.24 m | 1.78 m x 2.24 m |
| Main Level | Foyer | 2.57 m | 1.27 m | 2.57 m x 1.27 m |
Utilities
| Sewer | Installed |
| Natural Gas | Installed |
| Electricity | Installed |
| Cable | Installed |
https://www.realtor.ca/real-estate/26709216/28-coldbrook-dr-cavan-monaghan-millbrook




