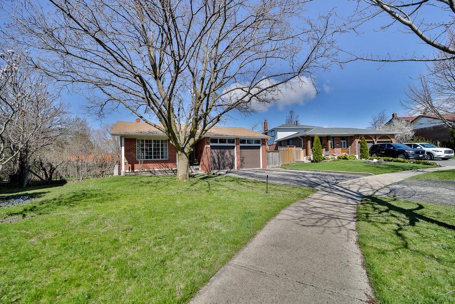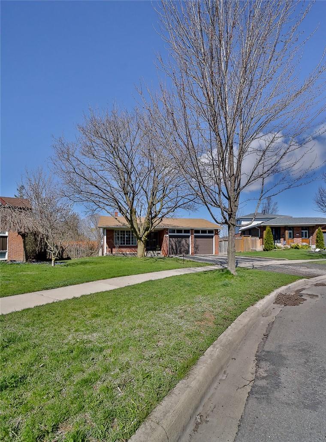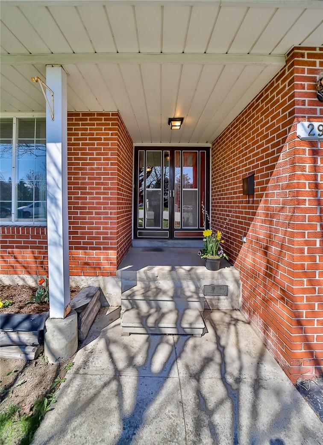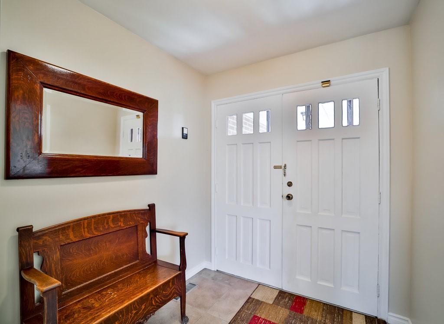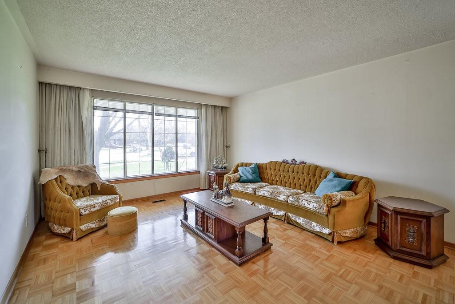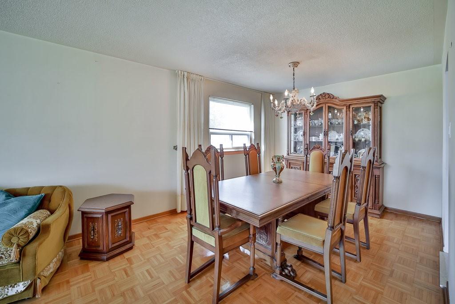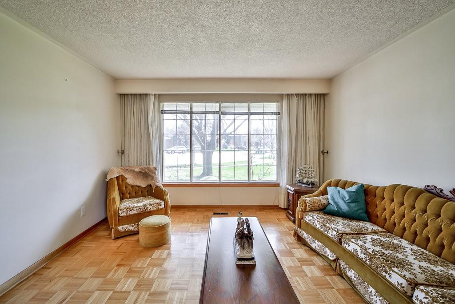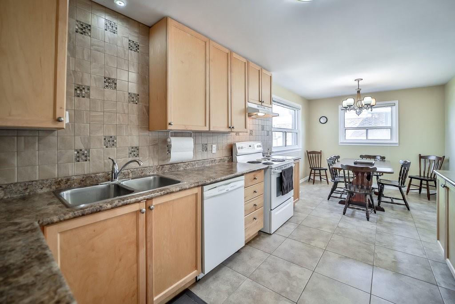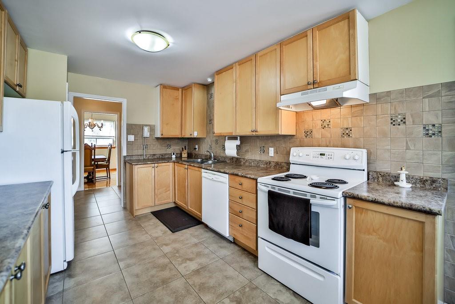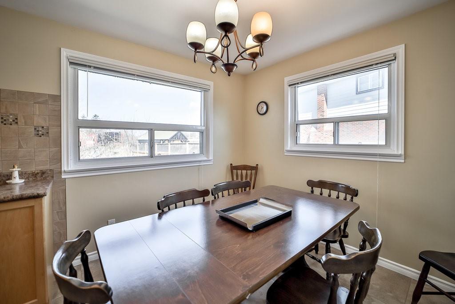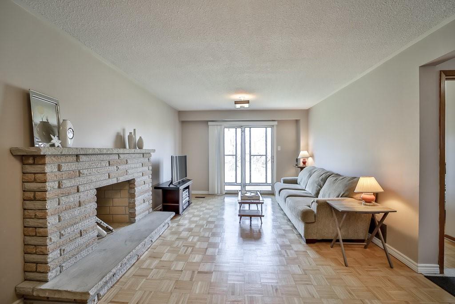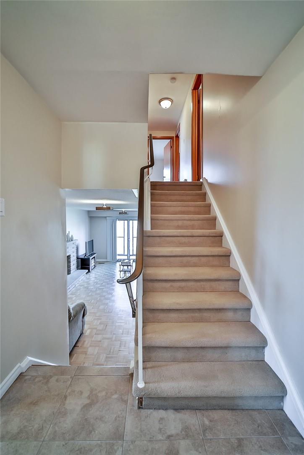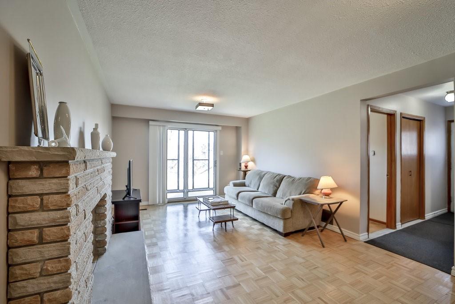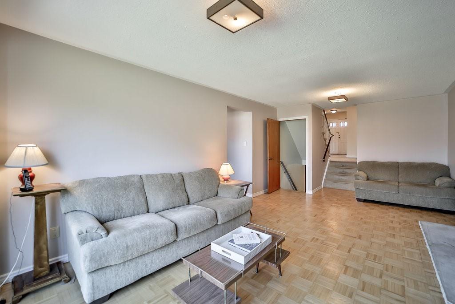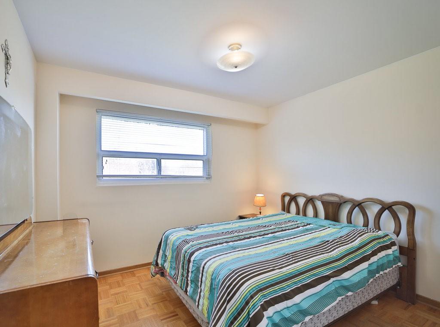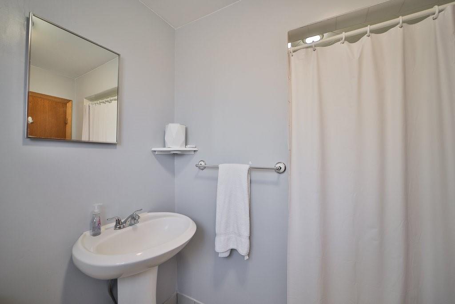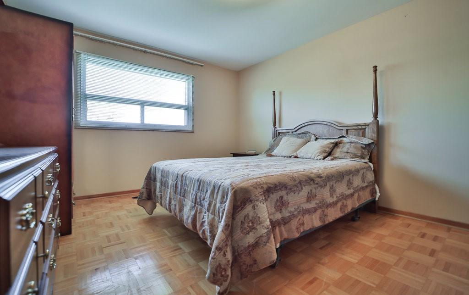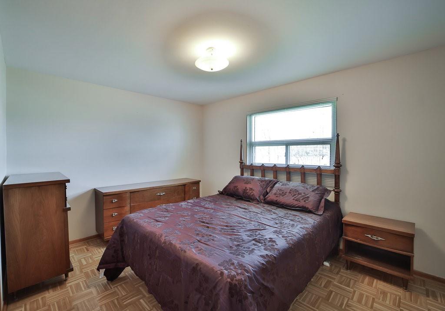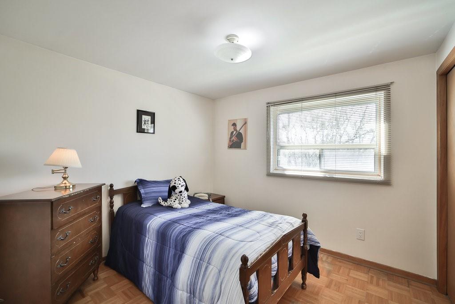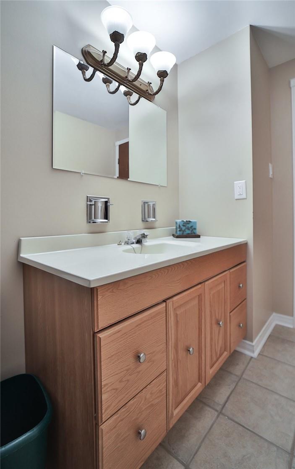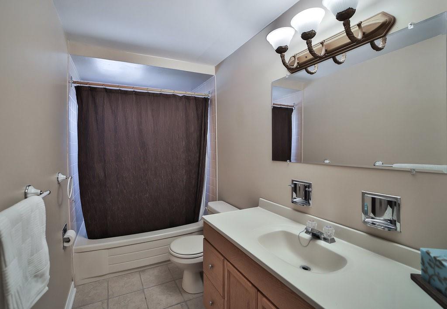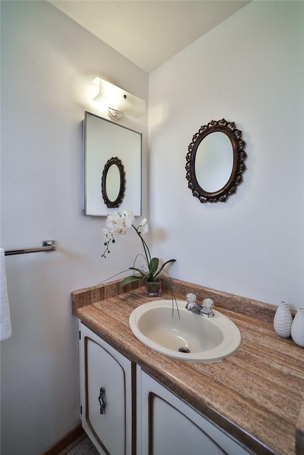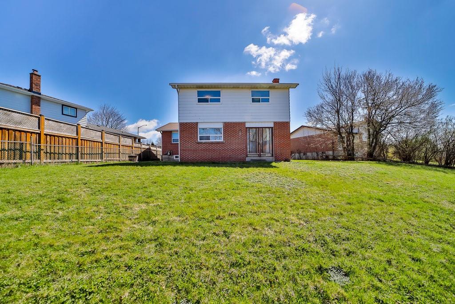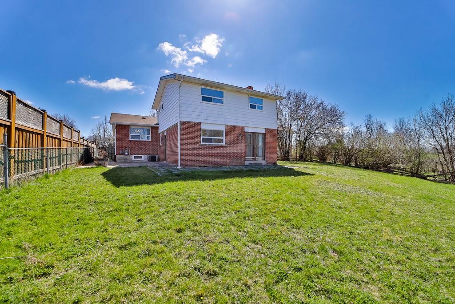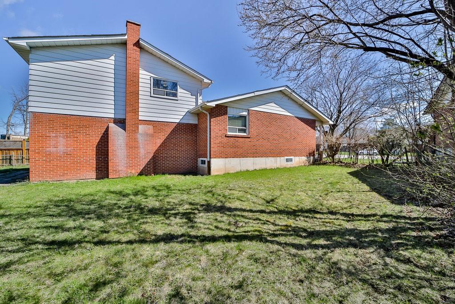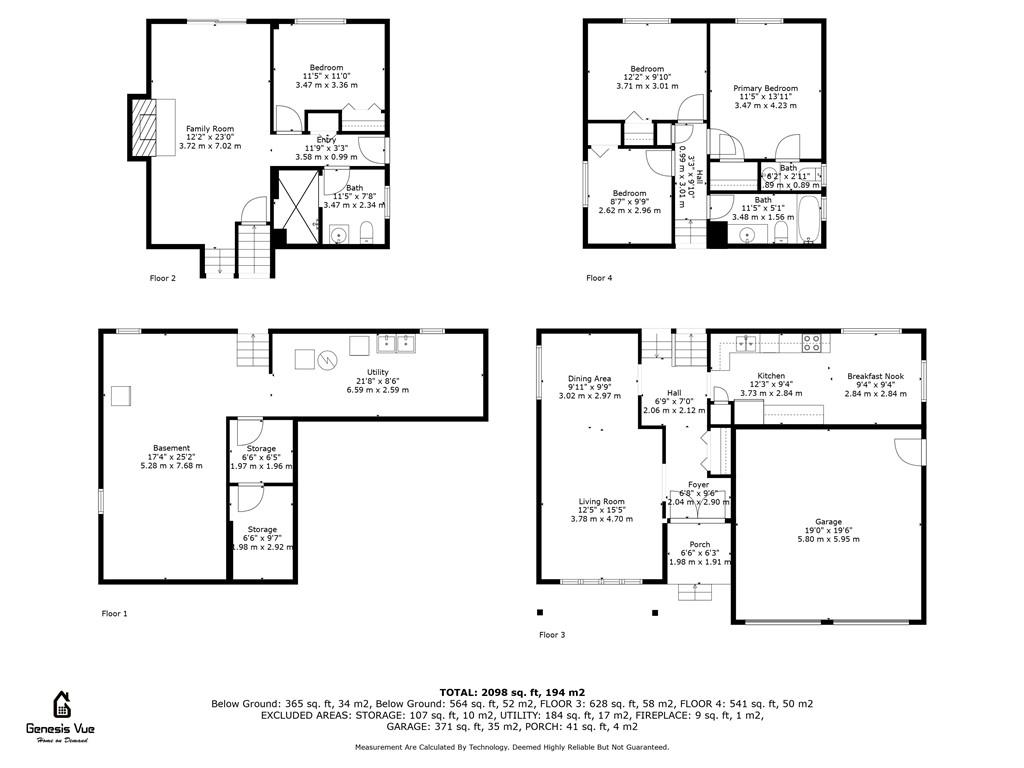4 Bedroom 3 Bathroom 1733 sqft
Fireplace Central Air Conditioning Forced Air
$1,189,888
Don’t miss this 4 Bedroom, 3-Bathroom BACKSPLIT with WALK-OUT lower level located just STEPS to schools and parks in Milton's Premier Old Milton Neighbourhood. This home has been lovingly cared for by the original owners and offers a HUGE 50 x 121 x 96 foot (across the back) POOL-SIZED LOT. The main floor welcomes you with a large living room and dining room with bright windows. Large format ceramic tile through foyer and kitchen. Classic,well cared for parquet thu ALL other main rooms. The EAT-IN KITCHEN offers a pantry, an abundance of cabinetry and counter space and 2 bright sunny windows overlooking the side patio & yard. The upper level features 3 bedrooms and a 3-pc bathroom (with linen closet.) The primary bedroom has a convenient 2-pc ensuite and walk-in closet. The ground level has a FOURTH BEDROOM which could also be a HOME OFFICE, 2-pc bathroom, a family room with a wood burning fireplace and a walk-out to the huge lot. There is also a SEPARATE SIDE ENTRANCE for the kids/grandkids and dog! The partially finished basement features a massive recreation room, and even more storage, and a cantina! The over-sized private back yard is ready for your backyard oasis and features multiple seating areas, low-maintenance perennial gardens,and a patio. Even more: Extremely private yard,no rear neighbors, PARKING for 6-CARS (4 in the DRIVEWAY and 2 in the GARAGE!) and the home’s placement on the street makes it feel like a cul-de-sac with a long view! (id:58073)
Property Details
| MLS® Number | H4167628 |
| Property Type | Single Family |
| Amenities Near By | Hospital, Public Transit |
| Equipment Type | Water Heater |
| Features | Double Width Or More Driveway, Paved Driveway |
| Parking Space Total | 6 |
| Rental Equipment Type | Water Heater |
Building
| Bathroom Total | 3 |
| Bedrooms Above Ground | 3 |
| Bedrooms Below Ground | 1 |
| Bedrooms Total | 4 |
| Appliances | Blinds |
| Basement Development | Partially Finished |
| Basement Type | Full (partially Finished) |
| Construction Style Attachment | Detached |
| Cooling Type | Central Air Conditioning |
| Exterior Finish | Aluminum Siding, Brick |
| Fireplace Fuel | Wood |
| Fireplace Present | Yes |
| Fireplace Type | Other - See Remarks |
| Foundation Type | Poured Concrete |
| Half Bath Total | 1 |
| Heating Fuel | Natural Gas |
| Heating Type | Forced Air |
| Size Exterior | 1733 Sqft |
| Size Interior | 1733 Sqft |
| Type | House |
| Utility Water | Municipal Water |
Parking
Land
| Acreage | No |
| Land Amenities | Hospital, Public Transit |
| Sewer | Municipal Sewage System |
| Size Depth | 121 Ft |
| Size Frontage | 50 Ft |
| Size Irregular | 50.24 X 121.57 |
| Size Total Text | 50.24 X 121.57|under 1/2 Acre |
Rooms
| Level | Type | Length | Width | Dimensions |
|---|
| Second Level | 3pc Bathroom | | | 11' 5'' x 5' 1'' |
| Second Level | 2pc Bathroom | | | 6' 2'' x 2' 11'' |
| Second Level | Primary Bedroom | | | 13' 11'' x 11' 5'' |
| Second Level | Bedroom | | | 12' 2'' x 9' 10'' |
| Second Level | Bedroom | | | 11' 5'' x 13' 7'' |
| Basement | Games Room | | | 17' 4'' x 25' 2'' |
| Lower Level | Bedroom | | | 11' 5'' x 11' '' |
| Lower Level | 3pc Bathroom | | | 11' 5'' x 7' 8'' |
| Lower Level | Family Room | | | 22' '' x 12' 2'' |
| Ground Level | Kitchen | | | 12' 3'' x 9' 4'' |
| Ground Level | Breakfast | | | 9' 4'' x 9' 4'' |
| Ground Level | Living Room | | | 15' 5'' x 12' 5'' |
| Ground Level | Dining Room | | | 9' 9'' x 9' 11'' |
https://www.realtor.ca/real-estate/26773800/296-ridge-drive-milton
