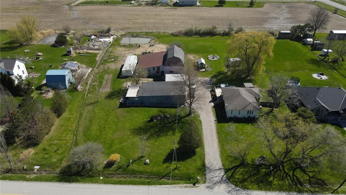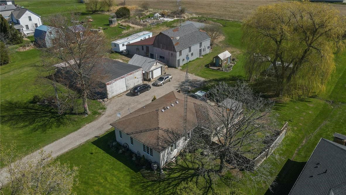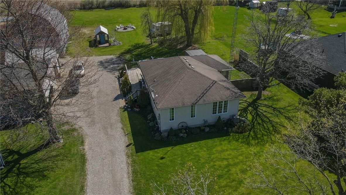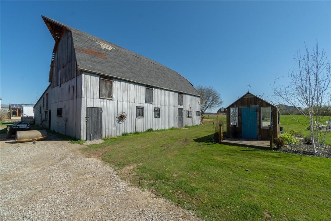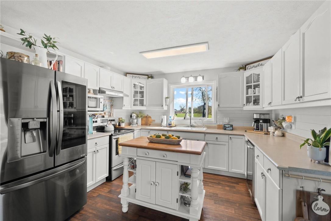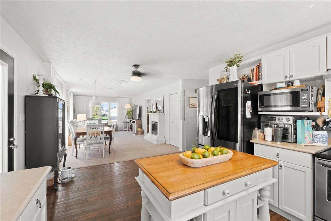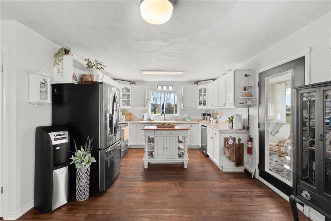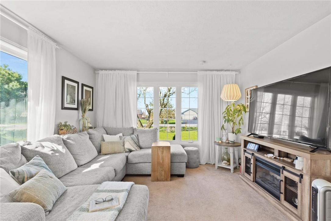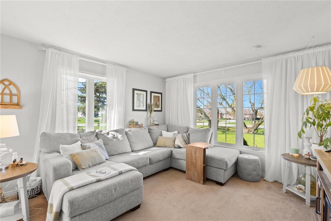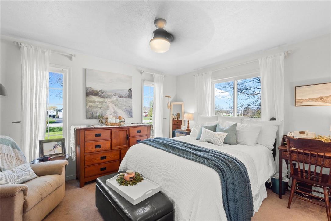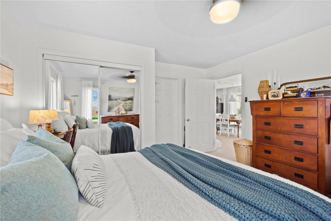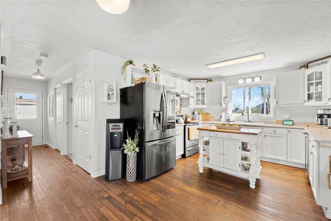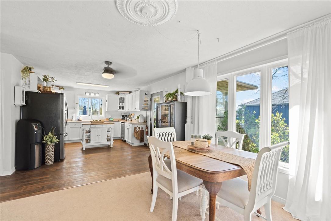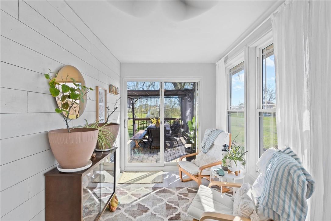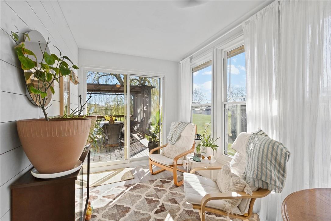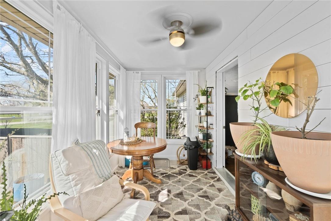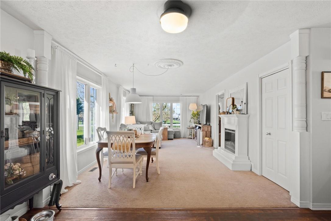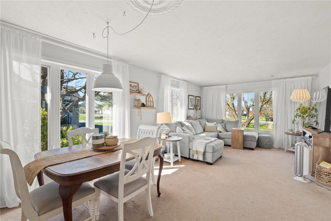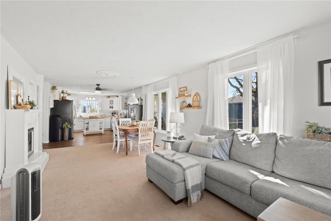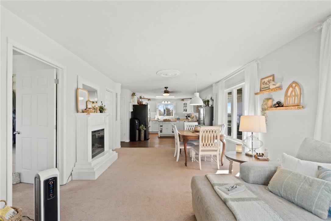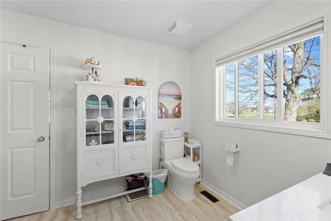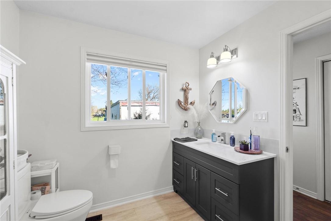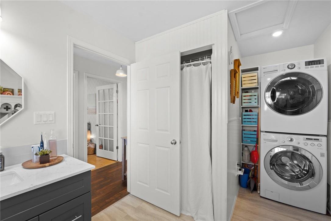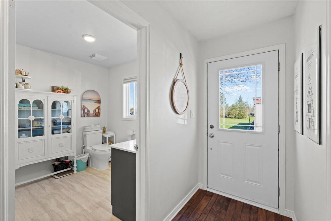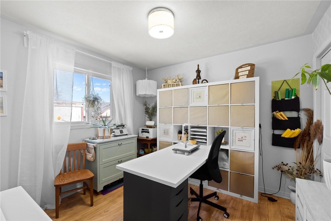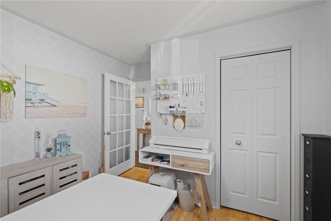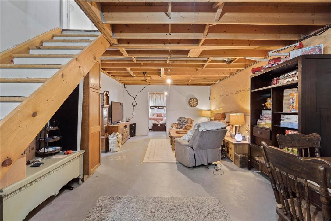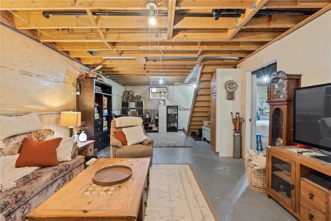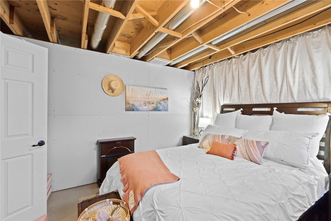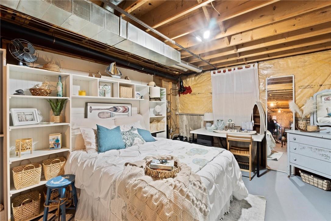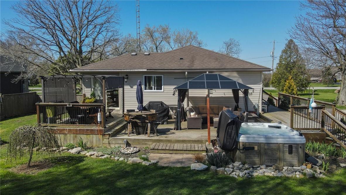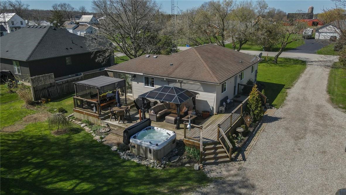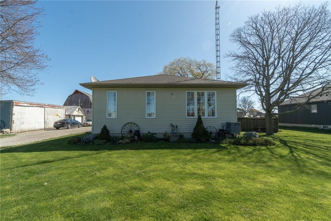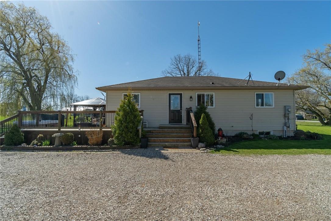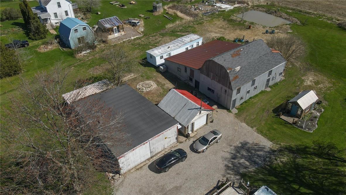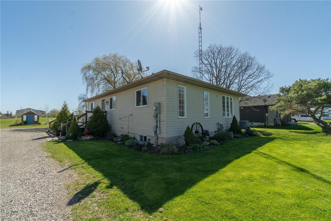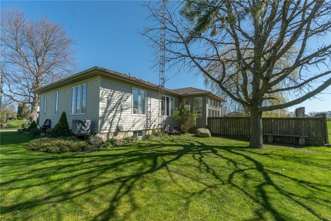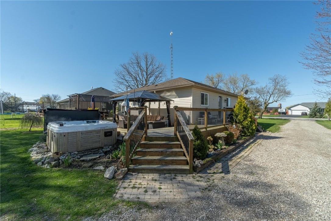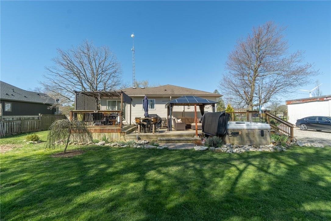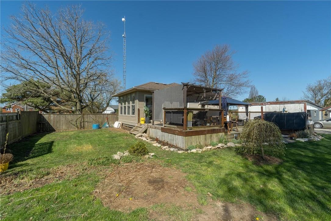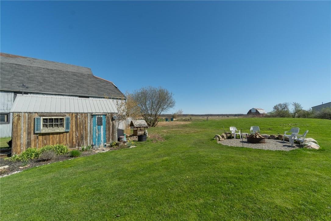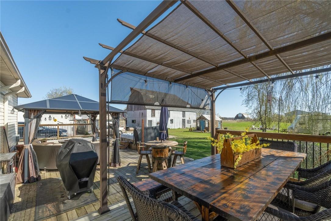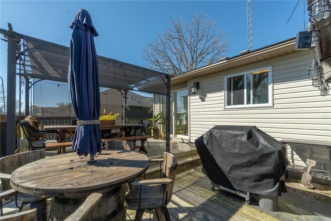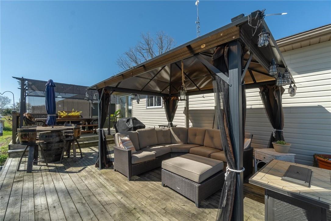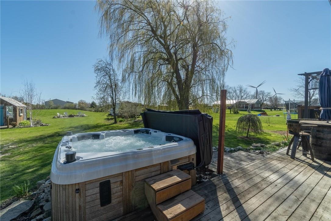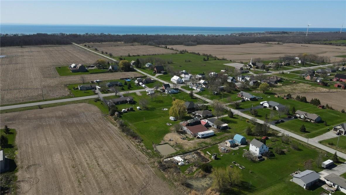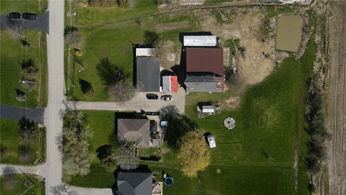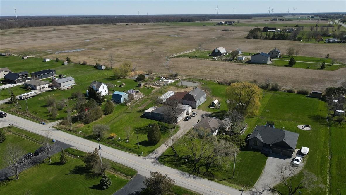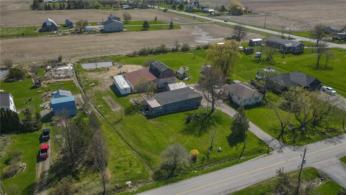3 Bedroom 1 Bathroom 1208 sqft
Bungalow Central Air Conditioning Forced Air
$799,900
Opportunity to purchase a country property in the Hamlet of South Cayuga with possibilities of severance! Lovely 2006 built 2+1 bungalow with partially finished basement. Spacious country kitchen, open concept layout, en-suite privilege 4 pc bathroom, main floor laundry, 4 season sunroom and so much more! A hobbyist's dream property with several outbuildings including a 56x30 workshop, 20x18 detached garage, and a 58x49 barn! Bring the in-laws and fix up the project park model on the property! 1.6 acre lot with a pond and expansive decking+hottub overlooking farmers fields. Perfect for entertaining family and friends this Summer! Minutes to town of Dunnville and Lake Erie. (id:58073)
Open House
This property has open houses!
Starts at:2:00 pm
Ends at:4:00 pm
Property Details
| MLS® Number | H4191634 |
| Property Type | Single Family |
| Equipment Type | None |
| Features | Double Width Or More Driveway, Crushed Stone Driveway, Country Residential |
| Parking Space Total | 18 |
| Rental Equipment Type | None |
Building
| Bathroom Total | 1 |
| Bedrooms Above Ground | 2 |
| Bedrooms Below Ground | 1 |
| Bedrooms Total | 3 |
| Appliances | Dryer, Refrigerator, Stove, Washer, Wine Fridge |
| Architectural Style | Bungalow |
| Basement Development | Partially Finished |
| Basement Type | Full (partially Finished) |
| Constructed Date | 2006 |
| Construction Style Attachment | Detached |
| Cooling Type | Central Air Conditioning |
| Exterior Finish | Vinyl Siding |
| Foundation Type | Poured Concrete |
| Heating Fuel | Natural Gas |
| Heating Type | Forced Air |
| Stories Total | 1 |
| Size Exterior | 1208 Sqft |
| Size Interior | 1208 Sqft |
| Type | House |
| Utility Water | Cistern |
Parking
Land
| Acreage | No |
| Sewer | Septic System |
| Size Depth | 325 Ft |
| Size Frontage | 218 Ft |
| Size Irregular | Irregular |
| Size Total Text | Irregular|1/2 - 1.99 Acres |
Rooms
| Level | Type | Length | Width | Dimensions |
|---|
| Basement | Utility Room | | | 38' 5'' x 11' 10'' |
| Basement | Bedroom | | | 13' 7'' x 13' 4'' |
| Basement | Recreation Room | | | 26' 3'' x 13' 4'' |
| Ground Level | Sunroom | | | 15' '' x 7' 3'' |
| Ground Level | Bedroom | | | 12' 4'' x 10' 4'' |
| Ground Level | 4pc Bathroom | | | 13' '' x 8' '' |
| Ground Level | Primary Bedroom | | | 13' 9'' x 13' 3'' |
| Ground Level | Living Room | | | 14' '' x 12' 5'' |
| Ground Level | Dining Room | | | 12' 5'' x 9' 3'' |
| Ground Level | Kitchen | | | 16' '' x 12' '' |
| Ground Level | Foyer | | | 14' '' x 3' 10'' |
https://www.realtor.ca/real-estate/26788104/296-south-cayuga-road-dunnville
