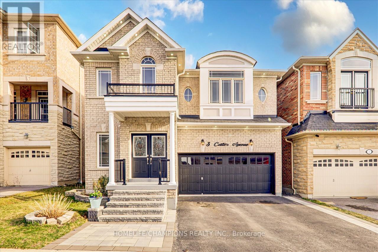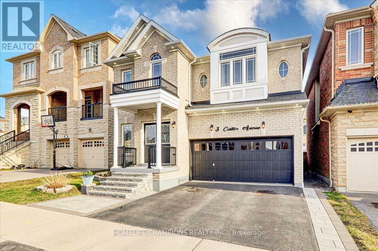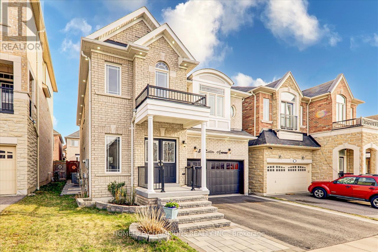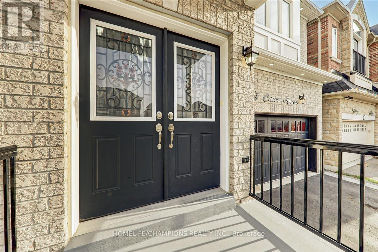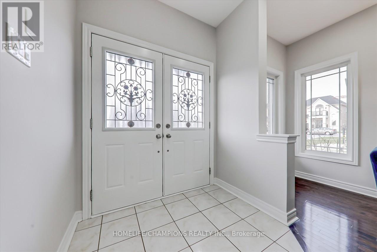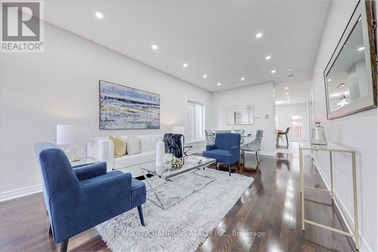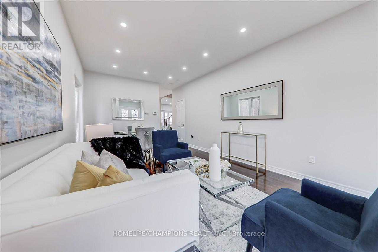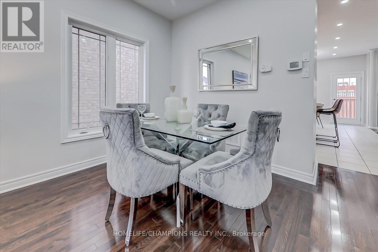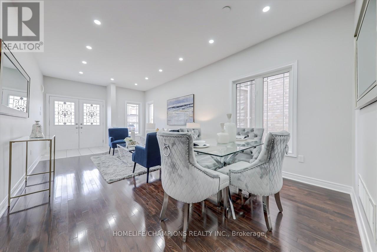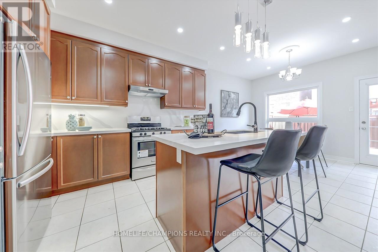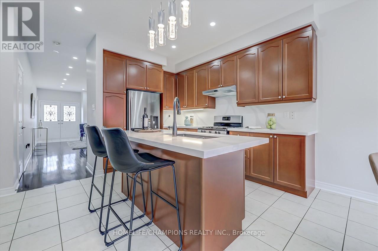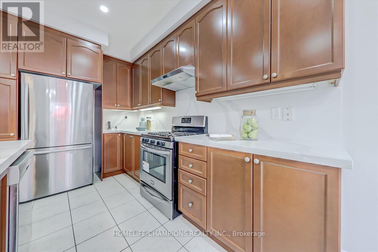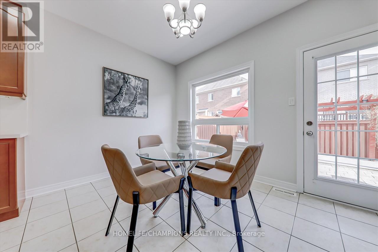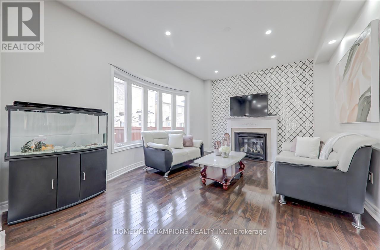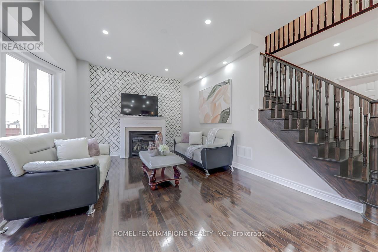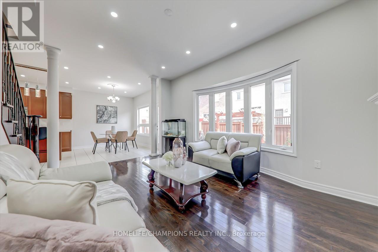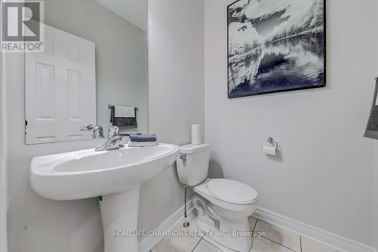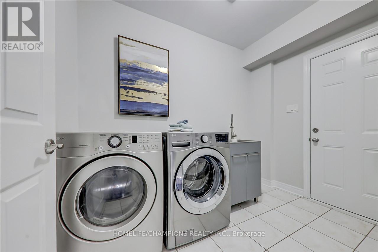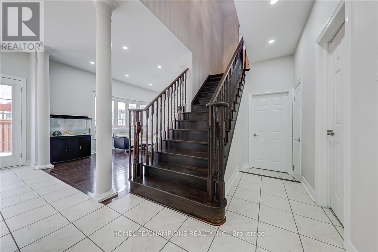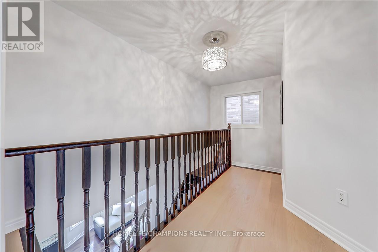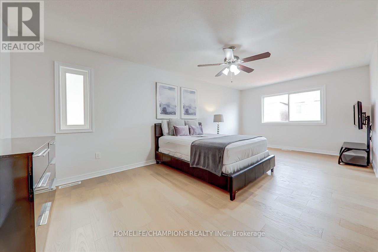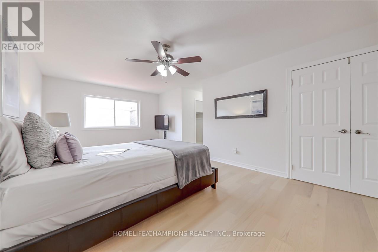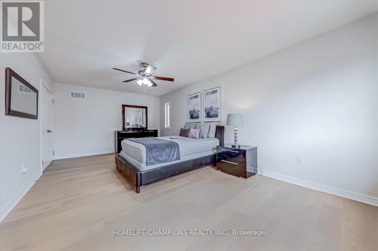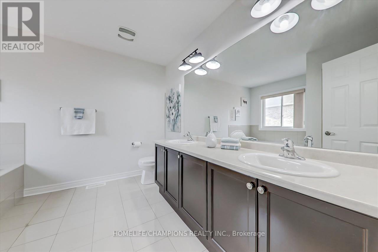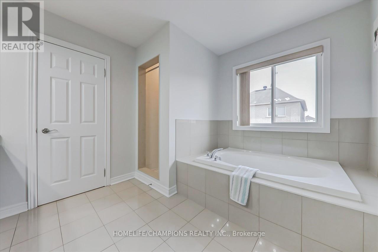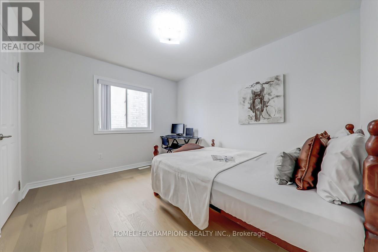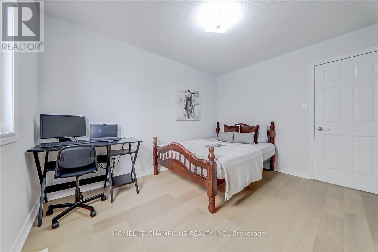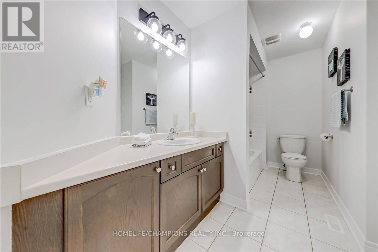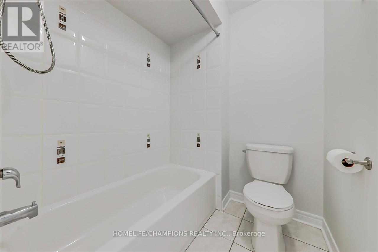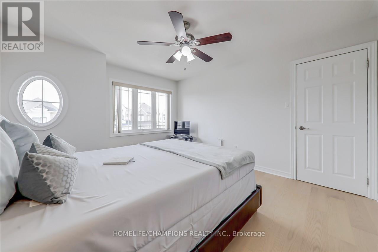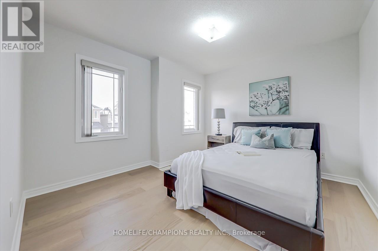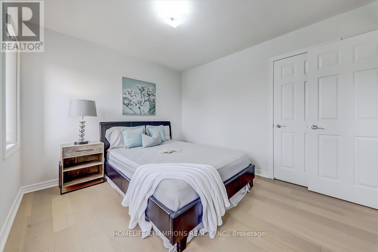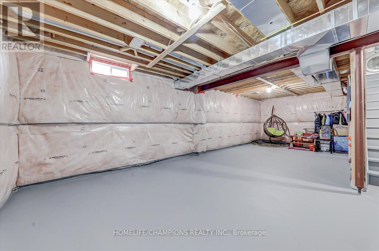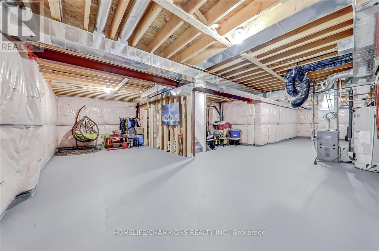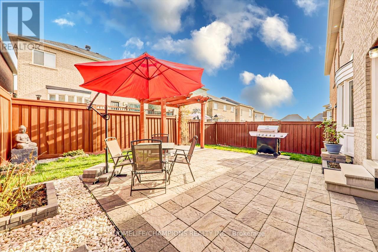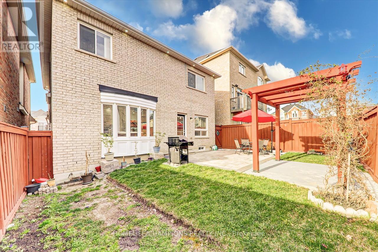4 Bedroom 3 Bathroom
Fireplace Central Air Conditioning Forced Air
$1,299,000
Your Search Ends Here! Absolutely Stunning, Executive Home In Prestigious & Desirable Location. This Home Has Been Tastefully Upgraded To Perfection Nothing To Do But Move In& Enjoy! Gorgeous Designer Eat-In Kitchen W/Under Mount Sink Center Island & T S/S Appl, Backsplash & Quartz Countertops! Cozy Family Rm W/Fireplace O/Looking The Backyard. Open Concept Living, W/Hardwood Flrs Throu-Out The Main & Upper Flr Hallway! Must See To Appreciate!. 2 Full Bathrooms On The 2ndFloor. Upgraded Hardwood Flr In Bedrooms, Primary Bedroom With 5 Pc Ensuite With A Soaker Tub & A Glass Shower & His/ Hers W/I Closet. Another Bedroom With 3 Pc Ensuite. Laundry On Main Floor, Access To Garage From Inside The House, Landscaping In The Front And Back Yard. Excellent Location - Walking Distance To Schools, Minutes To Hwy 401, 412 & 407, Shopping, and Parks. **** EXTRAS **** S/S Fridge, S/S Stove, B/I Dishwasher, Range Hood, Washer, Dryer, All Elf's , Cac. (id:58073)
Property Details
| MLS® Number | E8228780 |
| Property Type | Single Family |
| Community Name | Northeast Ajax |
| Amenities Near By | Park, Public Transit, Schools |
| Community Features | Community Centre, School Bus |
| Parking Space Total | 4 |
Building
| Bathroom Total | 3 |
| Bedrooms Above Ground | 4 |
| Bedrooms Total | 4 |
| Basement Type | Full |
| Construction Style Attachment | Detached |
| Cooling Type | Central Air Conditioning |
| Exterior Finish | Brick |
| Fireplace Present | Yes |
| Heating Fuel | Natural Gas |
| Heating Type | Forced Air |
| Stories Total | 2 |
| Type | House |
Parking
Land
| Acreage | No |
| Land Amenities | Park, Public Transit, Schools |
| Size Irregular | 37.07 X 86.94 Ft |
| Size Total Text | 37.07 X 86.94 Ft |
Rooms
| Level | Type | Length | Width | Dimensions |
|---|
| Second Level | Primary Bedroom | 6.4 m | 3.66 m | 6.4 m x 3.66 m |
| Second Level | Bedroom 2 | 3.66 m | 3.66 m | 3.66 m x 3.66 m |
| Second Level | Bedroom 3 | 3.66 m | 3.05 m | 3.66 m x 3.05 m |
| Second Level | Bedroom 4 | 3.66 m | 3.05 m | 3.66 m x 3.05 m |
| Main Level | Living Room | 6.89 m | 3.57 m | 6.89 m x 3.57 m |
| Main Level | Dining Room | 6.89 m | 3.57 m | 6.89 m x 3.57 m |
| Main Level | Kitchen | 3.84 m | 3.66 m | 3.84 m x 3.66 m |
| Main Level | Eating Area | 3.84 m | 2.74 m | 3.84 m x 2.74 m |
| Main Level | Family Room | 4.88 m | 3.41 m | 4.88 m x 3.41 m |
https://www.realtor.ca/real-estate/26743964/3-cater-ave-ajax-northeast-ajax
