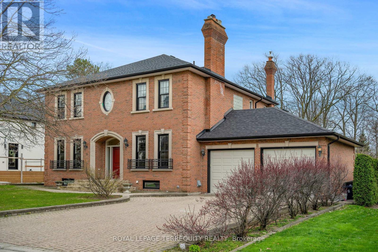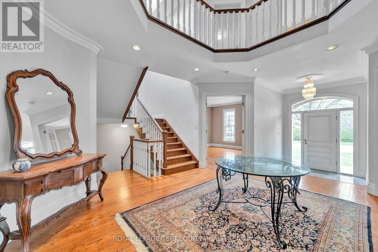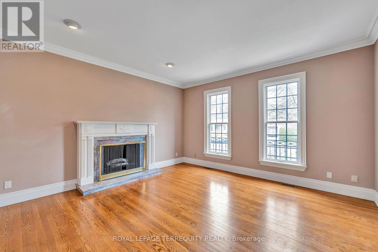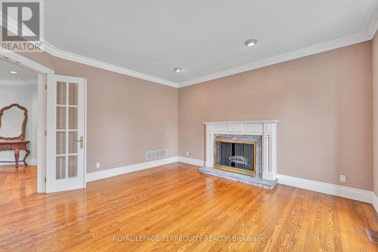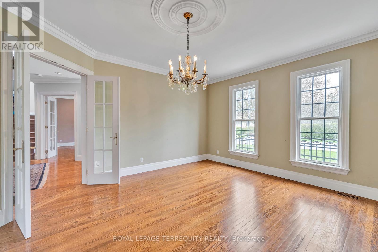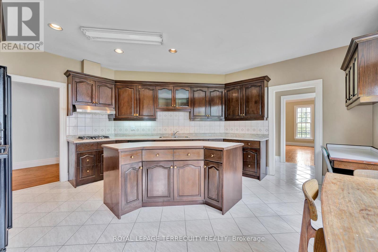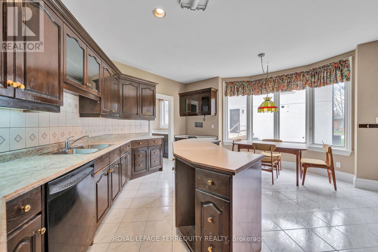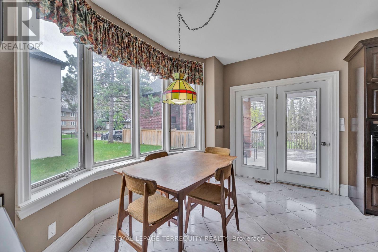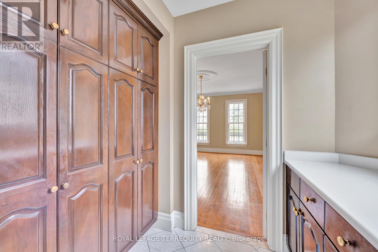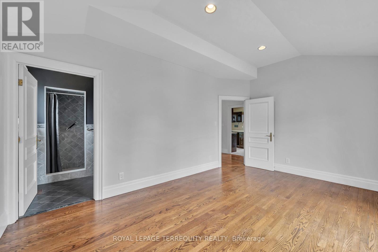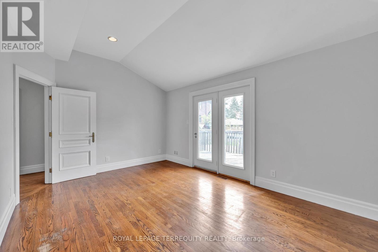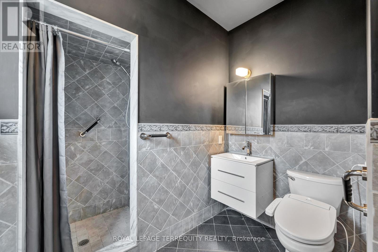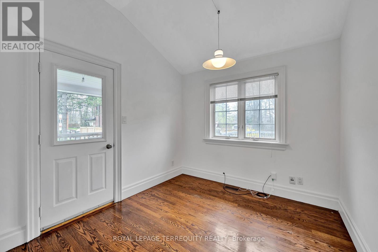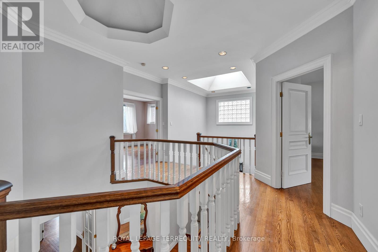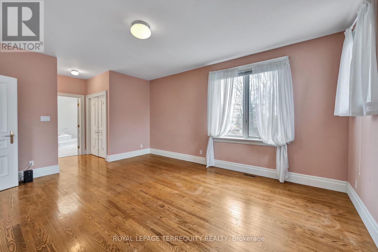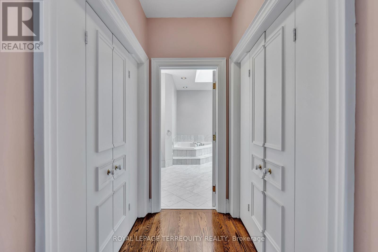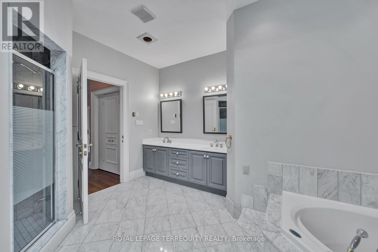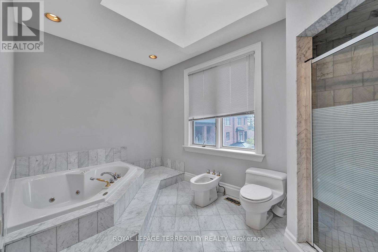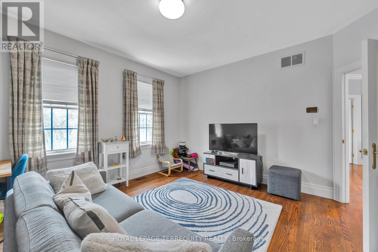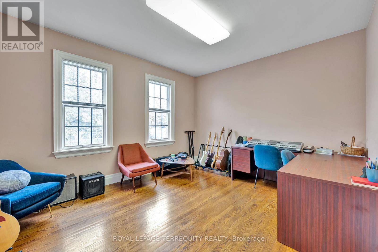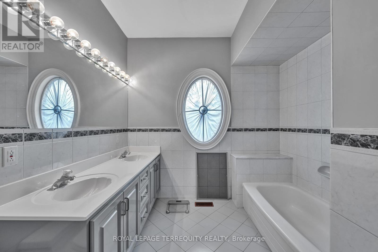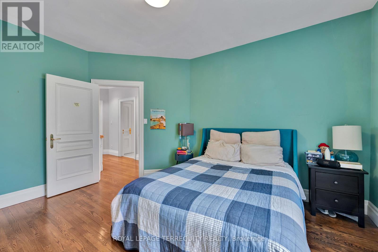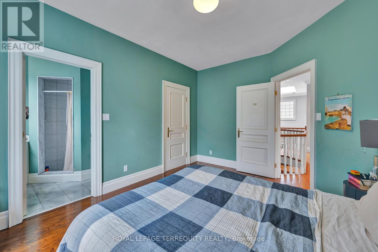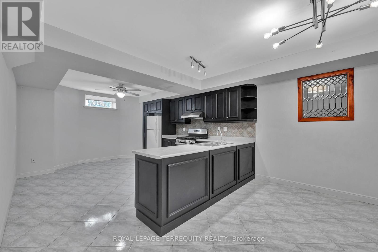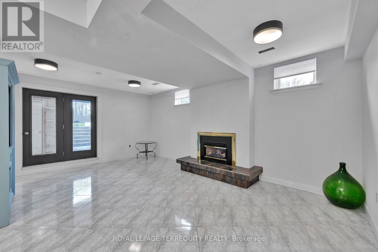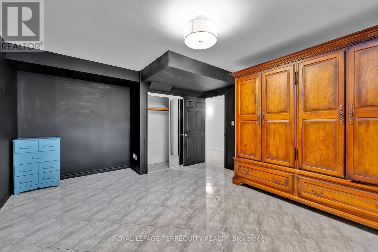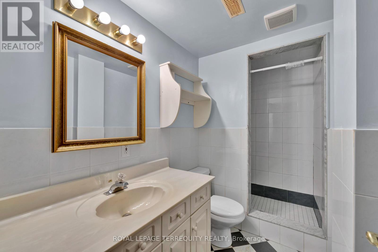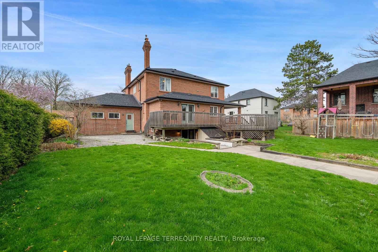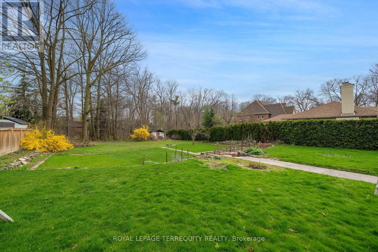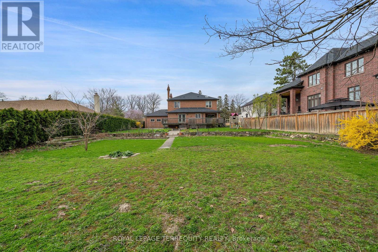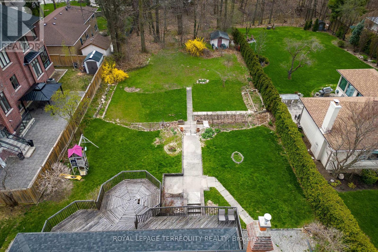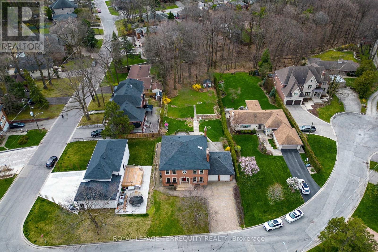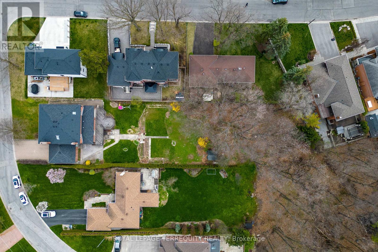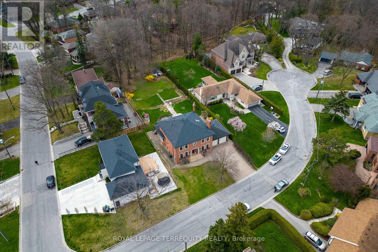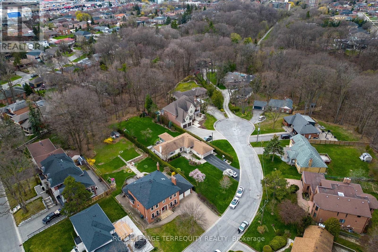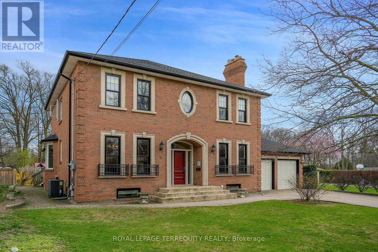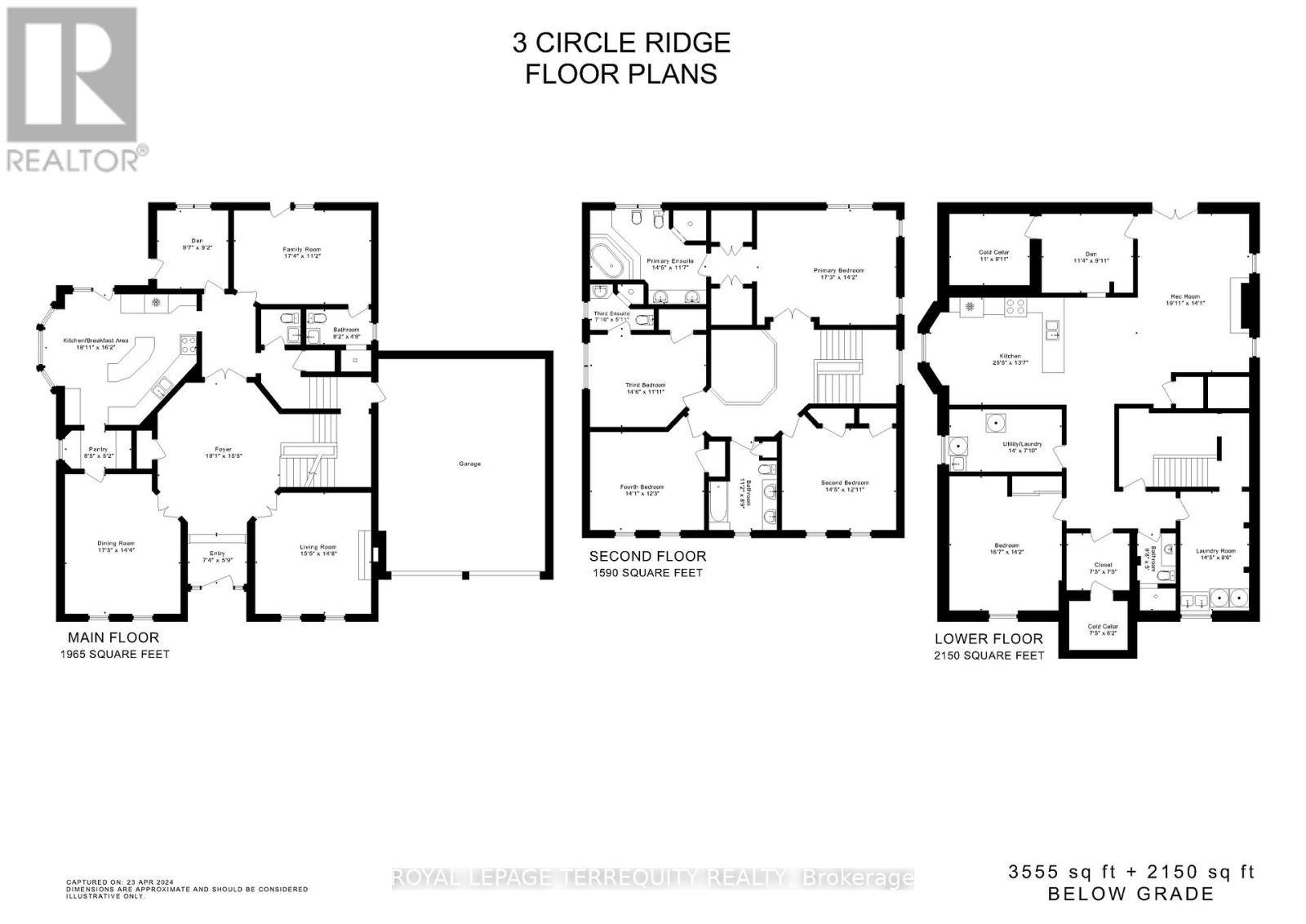6 Bedroom 6 Bathroom
Fireplace Central Air Conditioning Forced Air
$2,699,000
This Incredible Toronto Home Offers it All! A PREMIUM LOT, LUXURIOUS HOME AND AN INCREDIBLE LOCATION! A Gorgeous 75.53ftx349.98ft Premium Lot on an Incredible Court Location in an Exclusive Enclave of Homes! What a Setting for the 3555 sqft Custom Built 4+2 Bedroom, 2 Kitchen Home with a Stunning Layout and Many Custom Features! Over 5700 Square Feet of Finished Living Space! Main Floor Offers a Grand Sun Filled Foyer with 2 Piece Bathroom and Main Floor Access to the Garage, Large Eat in Custom Kitchen with Centre Island, Large Serving Pantry, Walkout to Covered Porch, a Den with Walk Out to Porch, a Family Room with 3piece Bath and Walk Out to Yard that can Be Used as a Bedroom for a Guest or Family and Formal Living & Dining Rooms with Fireplace and French Doors! 4 Bedroom 3 Bath Upper Level has Plenty of Natural Light with 2 Skylights a Stunning 7 Piece Ensuite in the Primary Bedroom which also has His and Hers Closets Walk In Closets! A 3 Piece Ensuite and 5 Piece Bath Main Bathroom Services the Upper Levels' Other Bedrooms! The Finished Lower Level Offers a Large Eat in Kitchen, Rec Room with Walk Out to Yard, 2 Bedrooms, 2 Laundry Rooms, 2 Cold Storage Rooms and a Bedroom! This Custom Built Home's Spacious and Flexible Design Means that You Have Endless Possibilities to Enjoy Living in Luxury! Many Custom Built Homes are in this Exclusive Toronto Area! The Exclusive Quiet Court Location Overlooks a Park/Forest, is Steps to Transit, Shopping and More! Both the Setting and The Home Must Be Seen to be Appreciated! Book Your Showing Today. **** EXTRAS **** Custom Built Home! Court Location! 75x350ft LOT! Main Floor Family Room with 3piece Bath Can be Used as a Bedroom! Massive Kitchen with Serving Pantry! Finished Lower Level with Walk Out - 2nd Kitchen & More! LOT, LOCATION and LUXURY! (id:58073)
Property Details
| MLS® Number | W8272852 |
| Property Type | Single Family |
| Community Name | Maple Leaf |
| Amenities Near By | Hospital, Park, Public Transit |
| Features | Cul-de-sac, Conservation/green Belt |
| Parking Space Total | 6 |
Building
| Bathroom Total | 6 |
| Bedrooms Above Ground | 4 |
| Bedrooms Below Ground | 2 |
| Bedrooms Total | 6 |
| Basement Development | Finished |
| Basement Features | Walk Out |
| Basement Type | N/a (finished) |
| Construction Style Attachment | Detached |
| Cooling Type | Central Air Conditioning |
| Exterior Finish | Brick |
| Fireplace Present | Yes |
| Heating Fuel | Natural Gas |
| Heating Type | Forced Air |
| Stories Total | 2 |
| Type | House |
Parking
Land
| Acreage | No |
| Land Amenities | Hospital, Park, Public Transit |
| Size Irregular | 75.53 X 349.98 Ft ; Premium Court Lot! Per Schedule D |
| Size Total Text | 75.53 X 349.98 Ft ; Premium Court Lot! Per Schedule D |
Rooms
| Level | Type | Length | Width | Dimensions |
|---|
| Basement | Kitchen | | | Measurements not available |
| Main Level | Foyer | | | Measurements not available |
| Main Level | Living Room | | | Measurements not available |
| Main Level | Dining Room | | | Measurements not available |
| Main Level | Kitchen | | | Measurements not available |
| Main Level | Eating Area | | | Measurements not available |
| Main Level | Den | | | Measurements not available |
| Main Level | Family Room | | | Measurements not available |
| Upper Level | Primary Bedroom | | | Measurements not available |
| Upper Level | Bedroom 2 | | | Measurements not available |
| Upper Level | Bedroom 3 | | | Measurements not available |
| Upper Level | Bedroom | | | Measurements not available |
https://www.realtor.ca/real-estate/26804714/3-circle-rdge-toronto-maple-leaf
