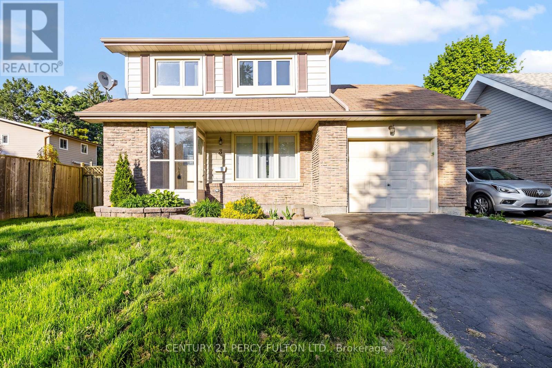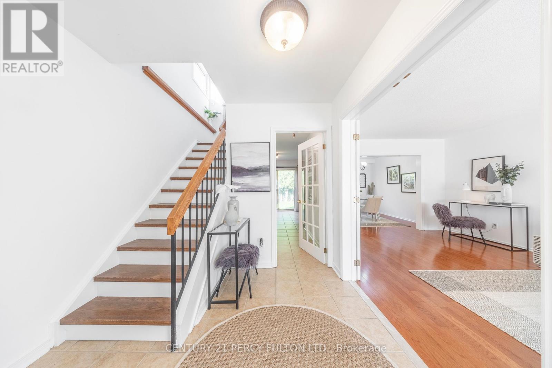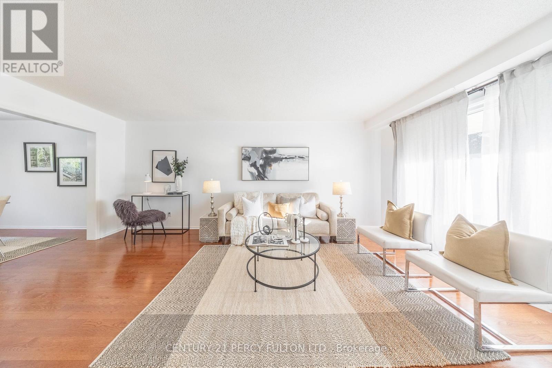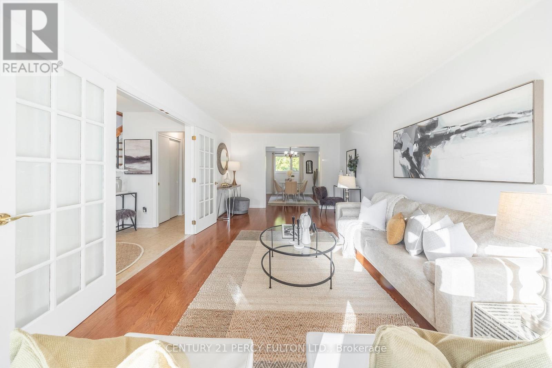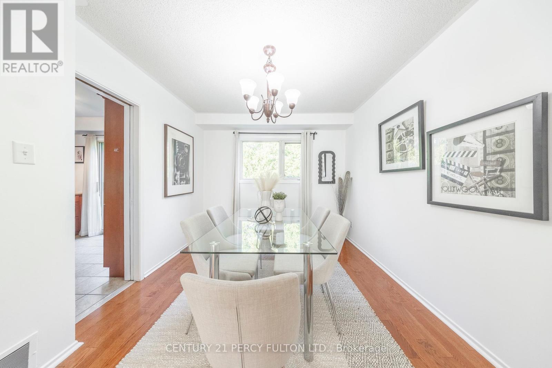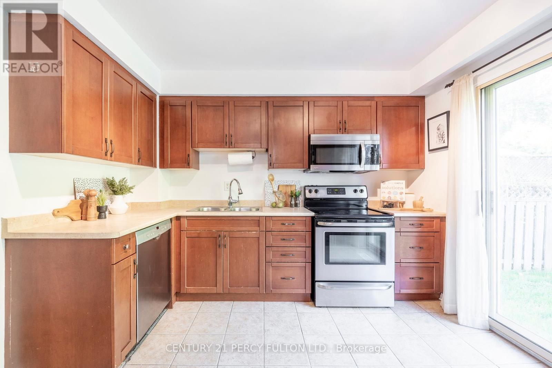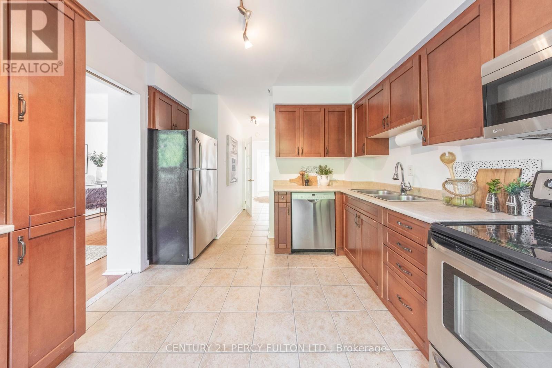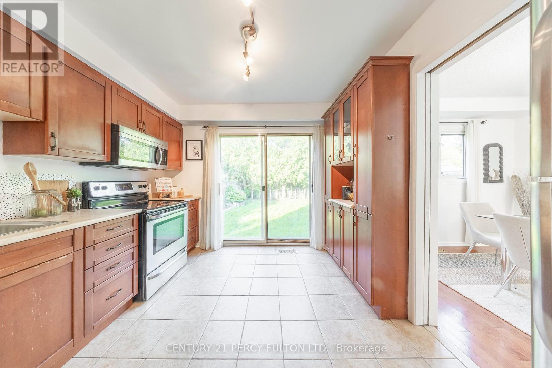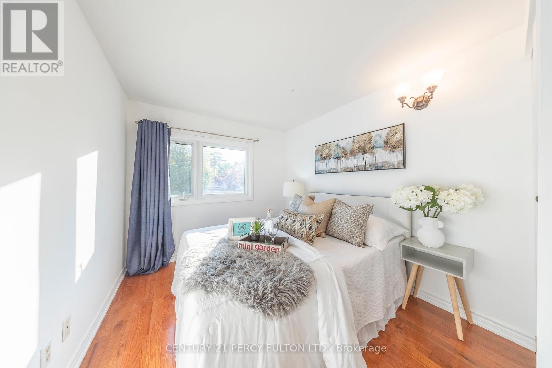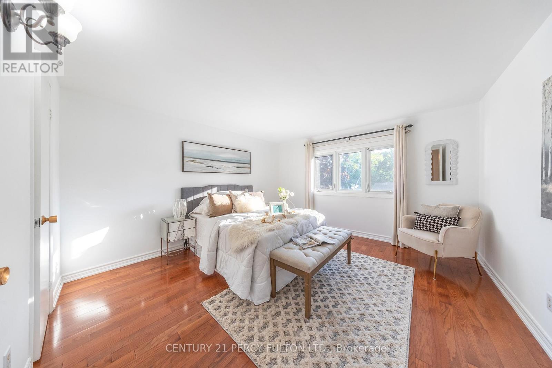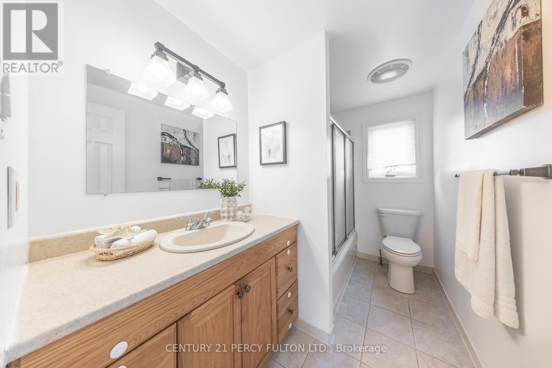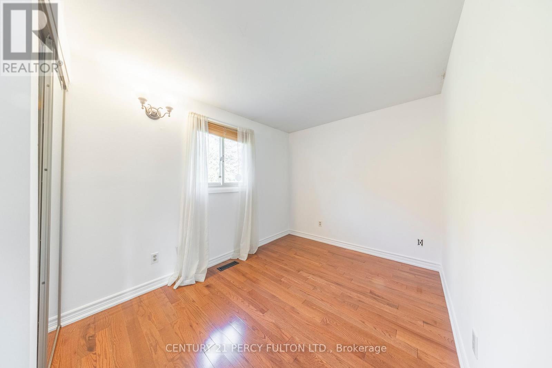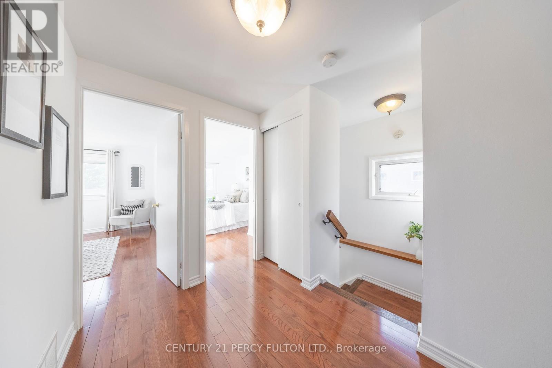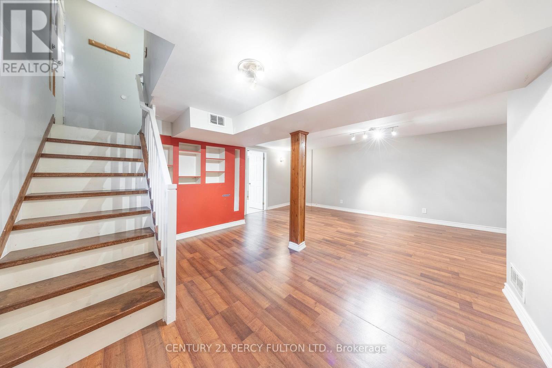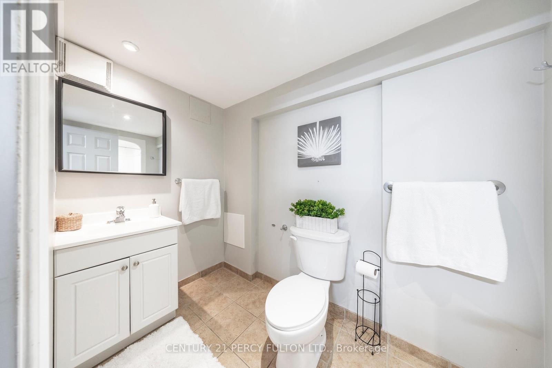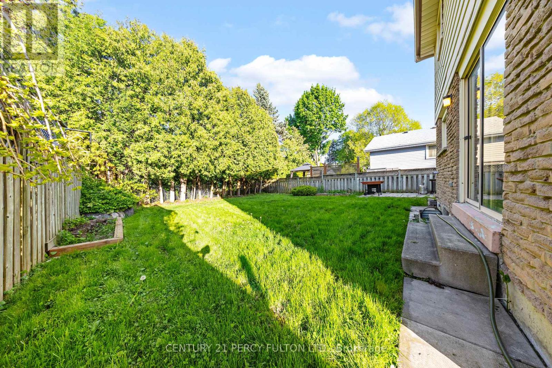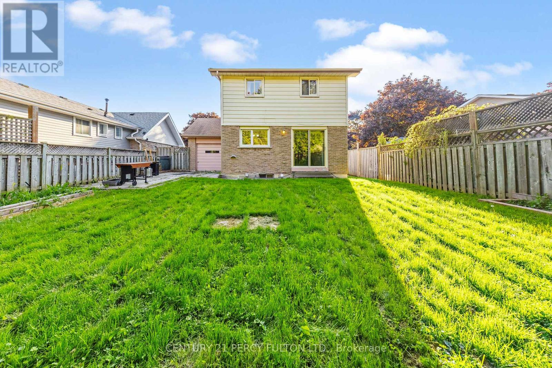4 Bedroom 3 Bathroom
Central Air Conditioning Forced Air
$879,000
Adorable family home in a prime location! Nestled in a wonderful neighborhood close to all essential amenities like shopping, restaurants, downtown, parks, and schools. This 4-bedroom home boasts many upgrades including newer kitchen and bathrooms, gleaming hardwood floors, a spacious master suite with ensuite and walk-in closet, and large bedrooms. Plus, a sizable rec room/utility/storage area and a convenient drive-thru garage, perfect for all your needs! **** EXTRAS **** Stainless Steel Fridge, Bosch Dishwasher, Stove, Washer/Dryer, GDO, ELFs and Window Coverings. (id:58073)
Property Details
| MLS® Number | E8355042 |
| Property Type | Single Family |
| Community Name | Lynde Creek |
| Amenities Near By | Public Transit, Schools |
| Features | Carpet Free |
| Parking Space Total | 3 |
Building
| Bathroom Total | 3 |
| Bedrooms Above Ground | 4 |
| Bedrooms Total | 4 |
| Appliances | Garage Door Opener Remote(s) |
| Basement Development | Finished |
| Basement Features | Separate Entrance |
| Basement Type | N/a (finished) |
| Construction Style Attachment | Detached |
| Cooling Type | Central Air Conditioning |
| Exterior Finish | Brick |
| Foundation Type | Concrete |
| Heating Fuel | Natural Gas |
| Heating Type | Forced Air |
| Stories Total | 2 |
| Type | House |
| Utility Water | Municipal Water |
Parking
Land
| Acreage | No |
| Land Amenities | Public Transit, Schools |
| Sewer | Sanitary Sewer |
| Size Irregular | 50 X 100 Ft |
| Size Total Text | 50 X 100 Ft |
| Surface Water | River/stream |
Rooms
| Level | Type | Length | Width | Dimensions |
|---|
| Second Level | Primary Bedroom | 3.81 m | 3.75 m | 3.81 m x 3.75 m |
| Second Level | Bedroom 2 | 3.81 m | 2.51 m | 3.81 m x 2.51 m |
| Second Level | Bedroom 3 | 2.76 m | 3.74 m | 2.76 m x 3.74 m |
| Second Level | Bedroom 4 | 2.74 m | | 2.74 m x Measurements not available |
| Basement | Recreational, Games Room | 5.42 m | 6.36 m | 5.42 m x 6.36 m |
| Basement | Utility Room | 4.5 m | 4.52 m | 4.5 m x 4.52 m |
| Main Level | Living Room | 5.87 m | 3.63 m | 5.87 m x 3.63 m |
| Main Level | Dining Room | 3.43 m | 3.09 m | 3.43 m x 3.09 m |
| Main Level | Kitchen | 3.43 m | 3.38 m | 3.43 m x 3.38 m |
https://www.realtor.ca/real-estate/26919458/3-glenmount-court-whitby-lynde-creek
