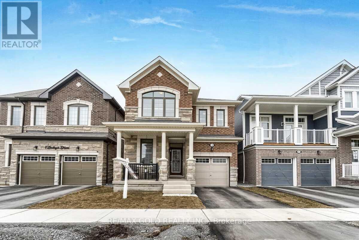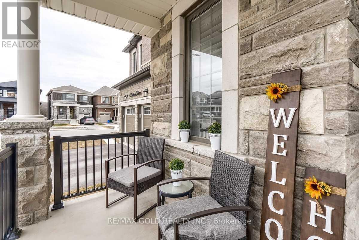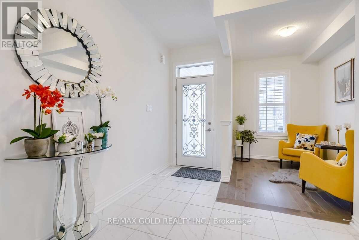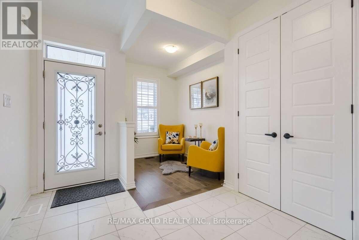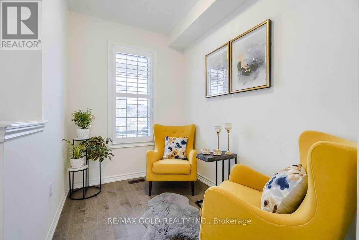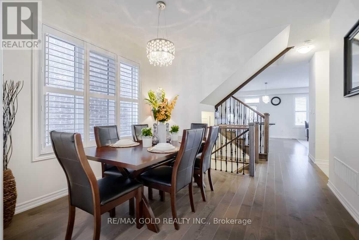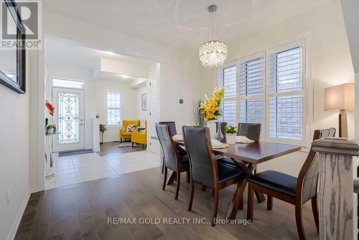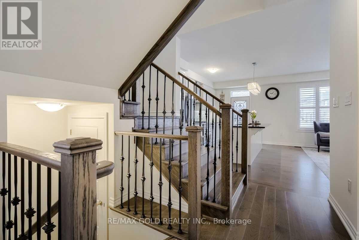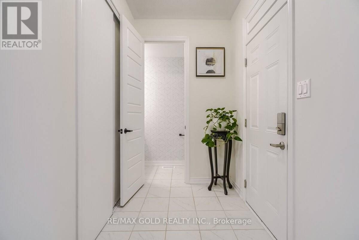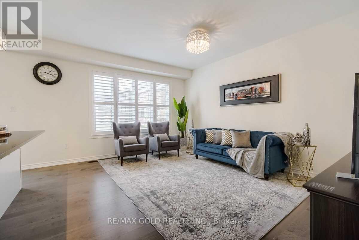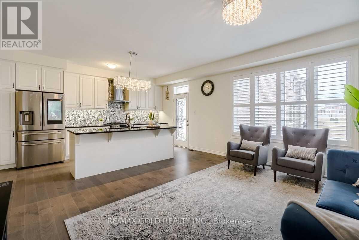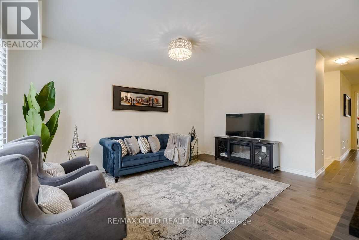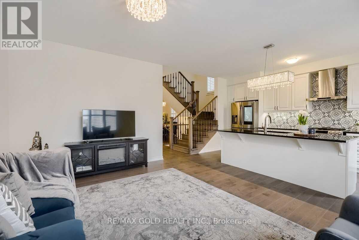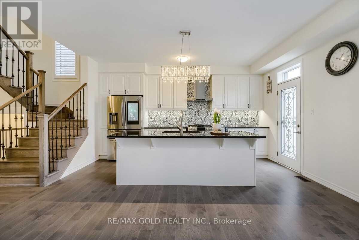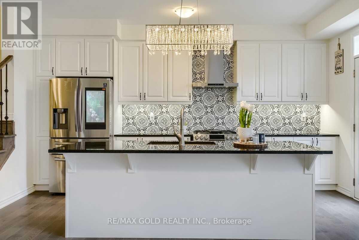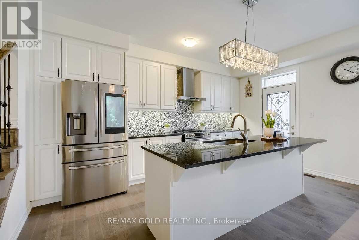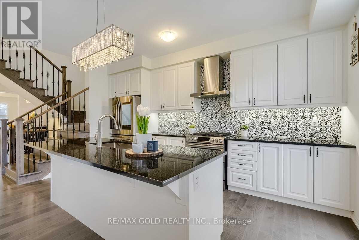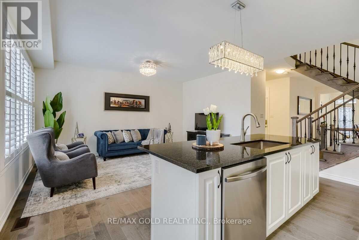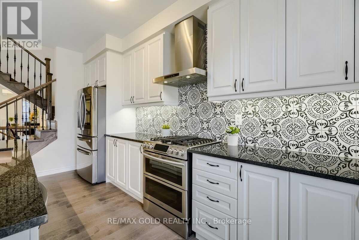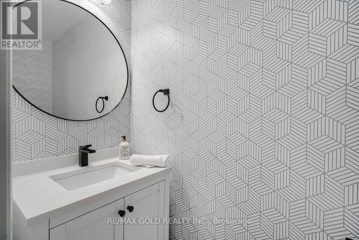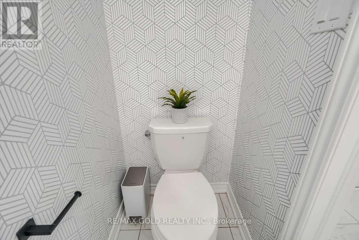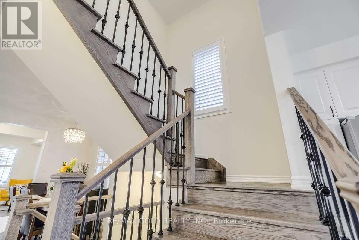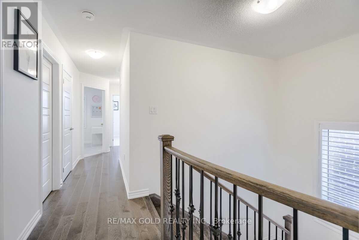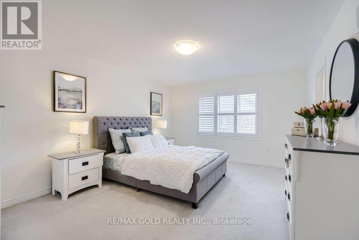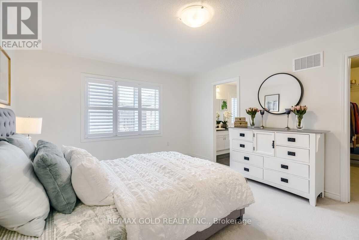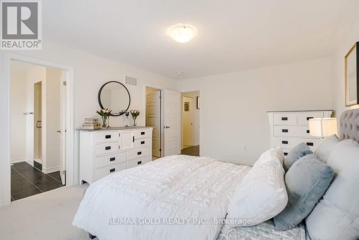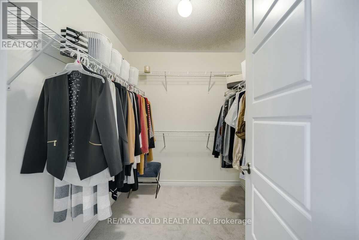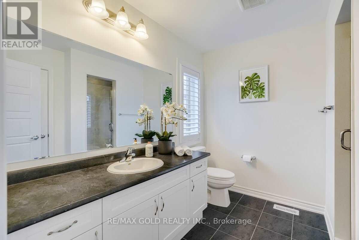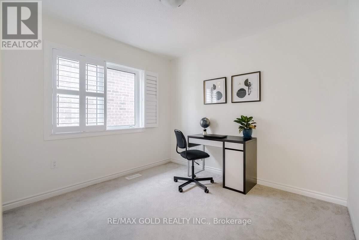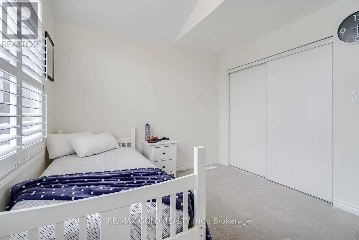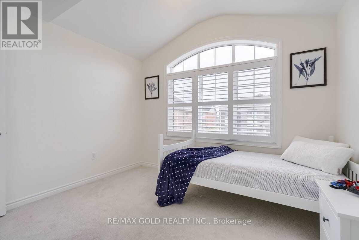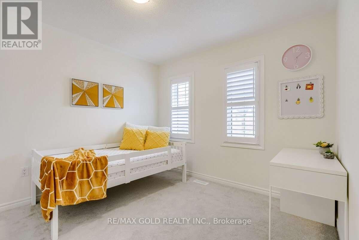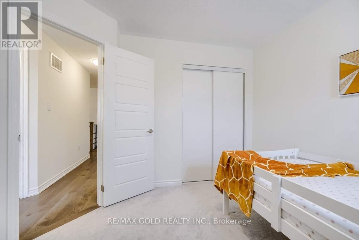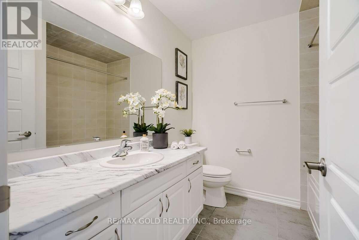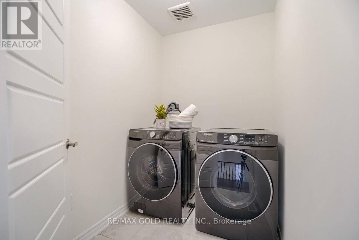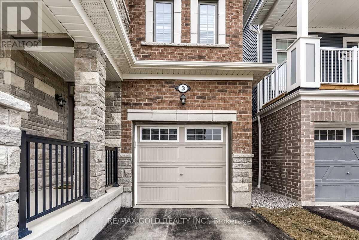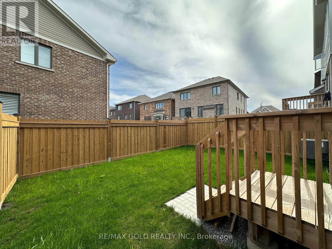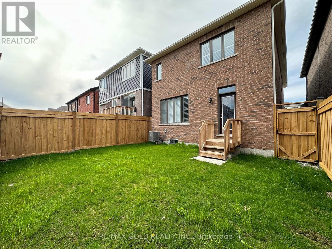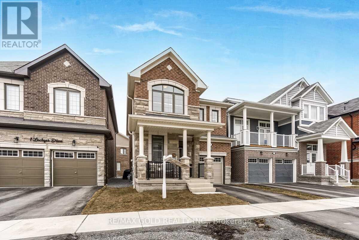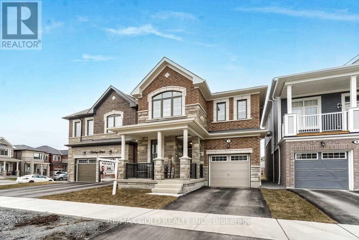4 Bedroom 3 Bathroom
Central Air Conditioning Forced Air
$1,209,900
Experience the luxury of this meticulously maintained 3-years-old Mattamy-built detached home boasting 4 bedrooms and3 bathrooms. The main floor welcomes you with a grand 9-foot ceiling, creating an airy ambiance throughout. Each window adorned with California shutters, offering both style and privacy. The heart of the home, the kitchen, is a culinary haven with granite countertops, complemented by a stylish backsplash, upgraded cabinets, and high-end smart appliances. Elegant Oak Stairs W/Iron Pickets. Primary Bedroom with 4 pc Ensuite & Walk in Closet. Upgraded Tiles In Foyer, Bathroom & Mudroom. Upgraded Doors. Rough In Basement & Large Basement Windows. Move In Ready! **** EXTRAS **** Conveniently situated near Highway 412 and 401, this property is within walking distance of schools, parks, and shops, offering residents a blend of accessibility and lifestyle amenities. (id:58073)
Property Details
| MLS® Number | E8313712 |
| Property Type | Single Family |
| Community Name | Lynde Creek |
| Amenities Near By | Hospital, Park, Public Transit, Schools |
| Parking Space Total | 2 |
Building
| Bathroom Total | 3 |
| Bedrooms Above Ground | 4 |
| Bedrooms Total | 4 |
| Basement Type | Full |
| Construction Style Attachment | Detached |
| Cooling Type | Central Air Conditioning |
| Exterior Finish | Brick |
| Heating Fuel | Natural Gas |
| Heating Type | Forced Air |
| Stories Total | 2 |
| Type | House |
Parking
Land
| Acreage | No |
| Land Amenities | Hospital, Park, Public Transit, Schools |
| Size Irregular | 30.02 X 90.22 Ft |
| Size Total Text | 30.02 X 90.22 Ft |
Rooms
| Level | Type | Length | Width | Dimensions |
|---|
| Second Level | Primary Bedroom | 5.03 m | 3.96 m | 5.03 m x 3.96 m |
| Second Level | Bedroom 2 | 3.3 m | 3.15 m | 3.3 m x 3.15 m |
| Second Level | Bedroom 3 | 3.66 m | 3.05 m | 3.66 m x 3.05 m |
| Second Level | Bedroom 4 | 3.15 m | 3.05 m | 3.15 m x 3.05 m |
| Ground Level | Foyer | 3.23 m | 3.2 m | 3.23 m x 3.2 m |
| Ground Level | Living Room | 2.74 m | 2.03 m | 2.74 m x 2.03 m |
| Ground Level | Kitchen | 4.8 m | 2.8 m | 4.8 m x 2.8 m |
| Ground Level | Family Room | 4.88 m | 3.91 m | 4.88 m x 3.91 m |
https://www.realtor.ca/real-estate/26857798/3-lockyer-dr-whitby-lynde-creek
