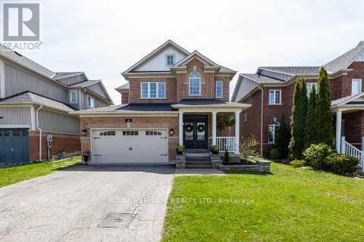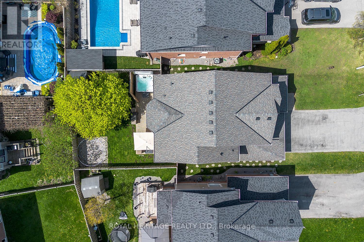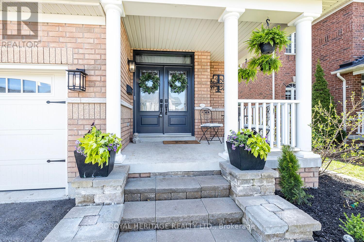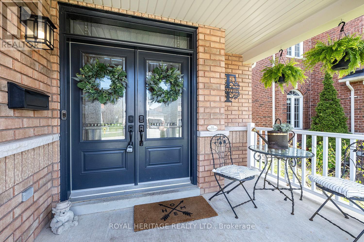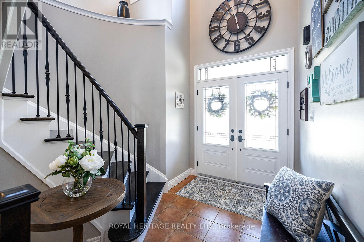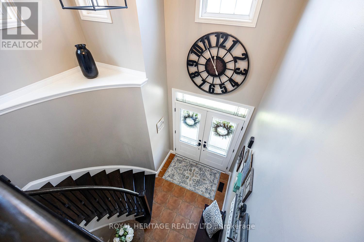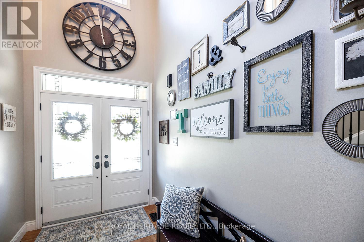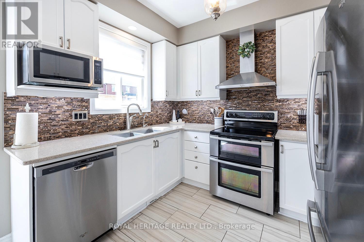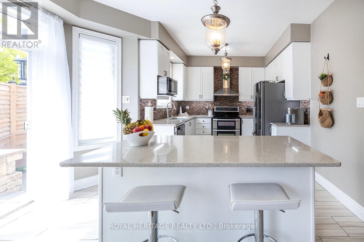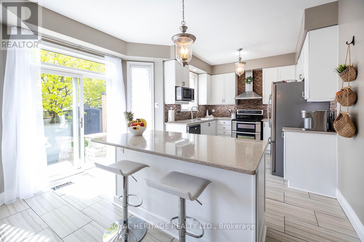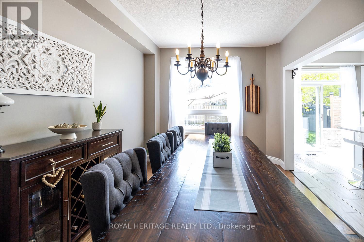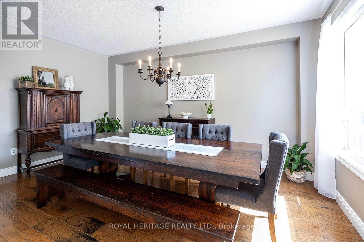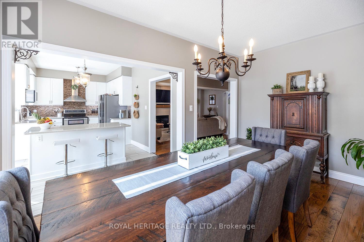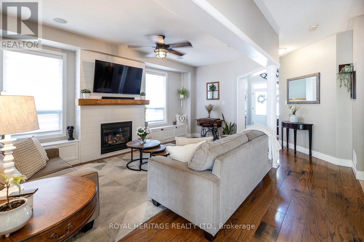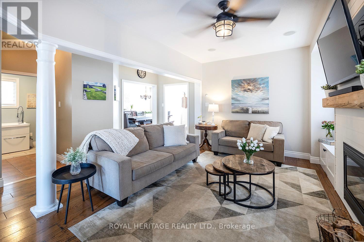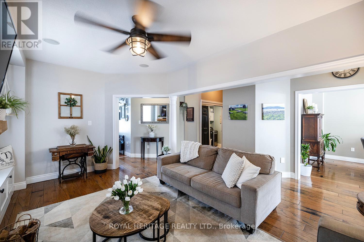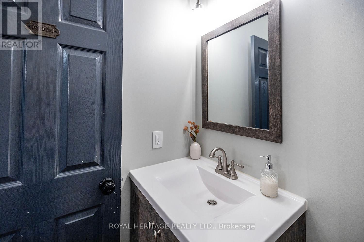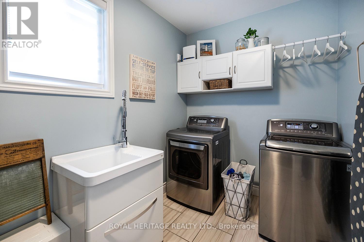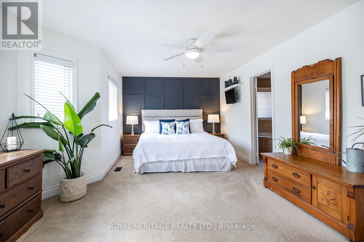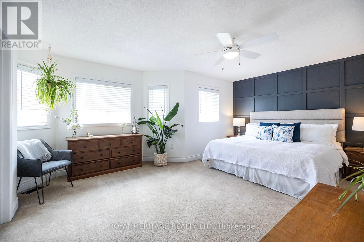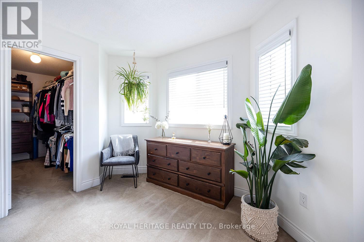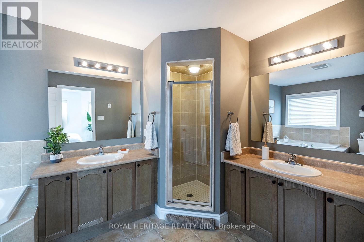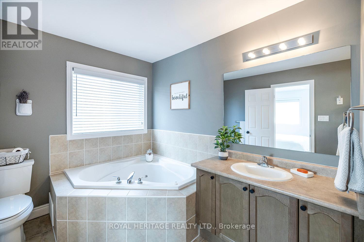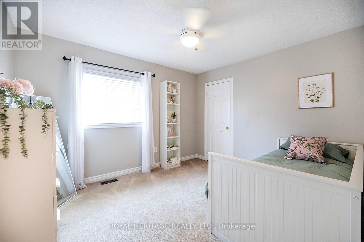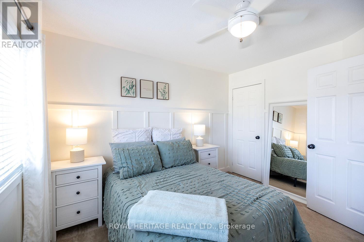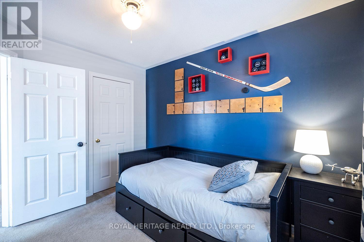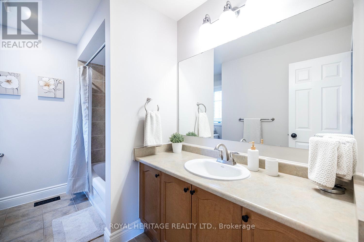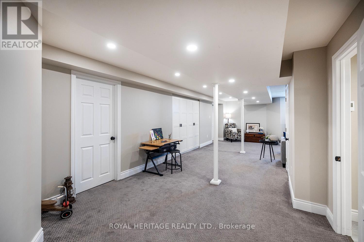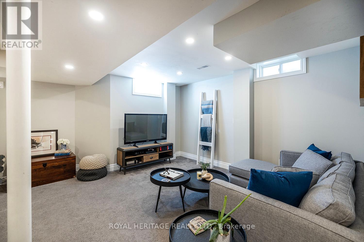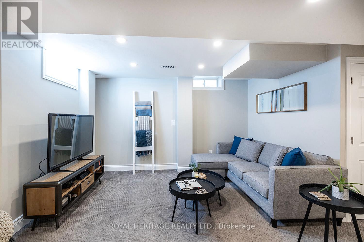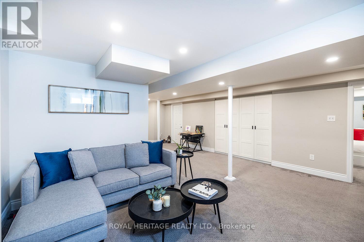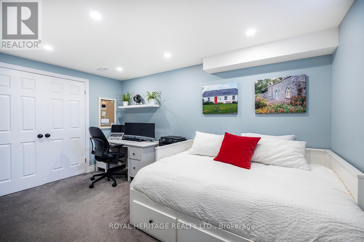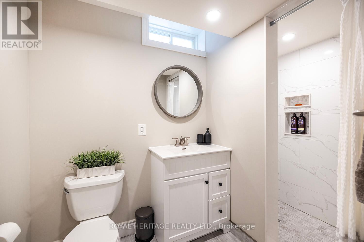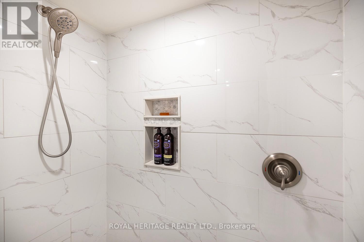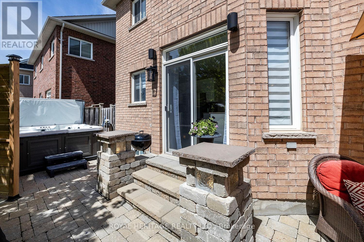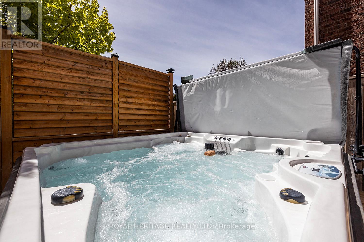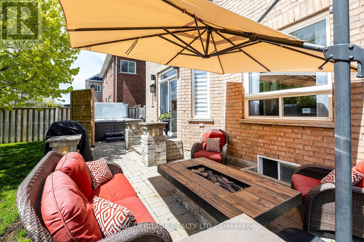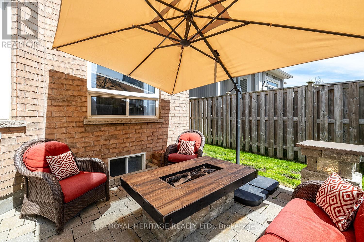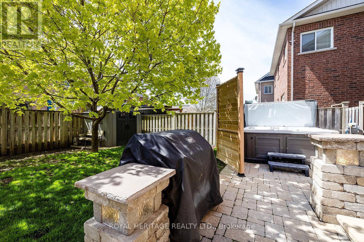5 Bedroom 4 Bathroom
Fireplace Central Air Conditioning Forced Air
$1,199,900
Stunning Brick Home in the Quaint Town of Port Perry. Family Friendly neighbourhood! 4 + 1 Bedrms, 4 Bathrms. Welcoming front porch! Freshly painted Kitchen w under cab lighting, bksplash, eat-in island, quartz countrs, and W/O to gorgeous backyard. Cozy fireplace in the open concept liv rm, stylish decor! Huge sun filled Dining Rm w space to seat the whole Family. newly Finished Basemt with Bedrm & 3pc Bathrm(heated flr in bath), lots of storage & B/Ins, Staycation Backyard w Hot Tub, Custom Stone patio w gas fire table, Hot Tub(2019)/Privacy wall, Fenced yard, outdoor audio speakers. Soaring entrance with hardwood staircase/metal pickets leading to 4 Ample sized bedrms. The Primary Bedrm sanctuary has a w/i closet & large Ensuite Bthrm. Large Cold Cellar. Roof updated w 50yr Shingles, Attic insulation updated & Ofc walls insulated. **** EXTRAS **** Near schools, church, clinic, Community Center/Arena, fairgrounds, parks, hospital, curling club. Walk to Downtown Port Perry, Shops, Marina, Library, Waterfront park and more! (id:58073)
Property Details
| MLS® Number | E8310532 |
| Property Type | Single Family |
| Community Name | Port Perry |
| Amenities Near By | Hospital, Park, Place Of Worship, Schools |
| Community Features | Community Centre |
| Parking Space Total | 6 |
Building
| Bathroom Total | 4 |
| Bedrooms Above Ground | 4 |
| Bedrooms Below Ground | 1 |
| Bedrooms Total | 5 |
| Basement Development | Finished |
| Basement Type | N/a (finished) |
| Construction Style Attachment | Detached |
| Cooling Type | Central Air Conditioning |
| Exterior Finish | Brick |
| Fireplace Present | Yes |
| Heating Fuel | Natural Gas |
| Heating Type | Forced Air |
| Stories Total | 2 |
| Type | House |
Parking
Land
| Acreage | No |
| Land Amenities | Hospital, Park, Place Of Worship, Schools |
| Size Irregular | 41.01 X 109.51 Ft |
| Size Total Text | 41.01 X 109.51 Ft |
Rooms
| Level | Type | Length | Width | Dimensions |
|---|
| Basement | Bedroom 5 | 4.15 m | 2.44 m | 4.15 m x 2.44 m |
| Basement | Recreational, Games Room | 4.05 m | 3.44 m | 4.05 m x 3.44 m |
| Basement | Recreational, Games Room | 5.2 m | 3.8 m | 5.2 m x 3.8 m |
| Main Level | Dining Room | 4.98 m | 3.1 m | 4.98 m x 3.1 m |
| Main Level | Kitchen | 5.28 m | 3.01 m | 5.28 m x 3.01 m |
| Main Level | Living Room | 5.54 m | 4.36 m | 5.54 m x 4.36 m |
| Main Level | Laundry Room | 3.1 m | 1.95 m | 3.1 m x 1.95 m |
| Upper Level | Primary Bedroom | 5.25 m | 3.3 m | 5.25 m x 3.3 m |
| Upper Level | Bedroom 2 | 3.6 m | 3.15 m | 3.6 m x 3.15 m |
| Upper Level | Bedroom 3 | 3.34 m | 3.54 m | 3.34 m x 3.54 m |
| Upper Level | Bedroom 4 | 2.7 m | 3.3 m | 2.7 m x 3.3 m |
Utilities
| Sewer | Installed |
| Natural Gas | Installed |
| Electricity | Installed |
https://www.realtor.ca/real-estate/26853796/30-queensplate-dr-scugog-port-perry
