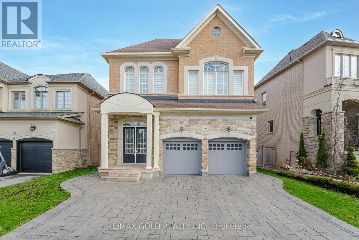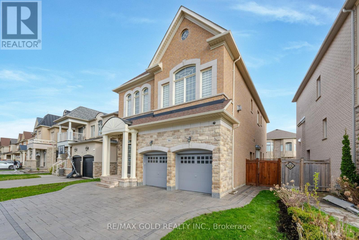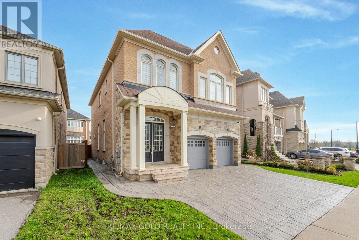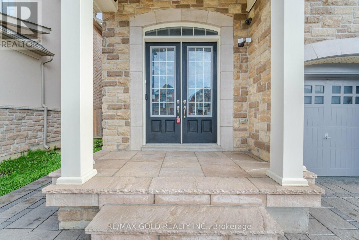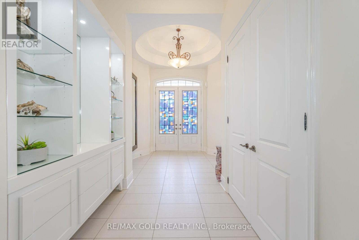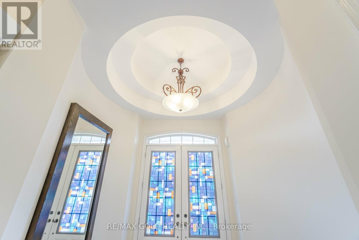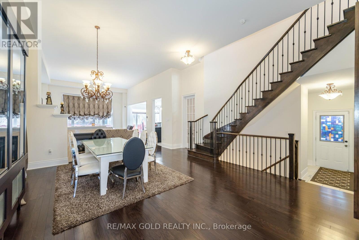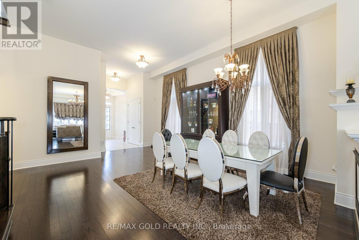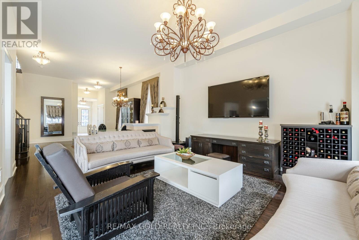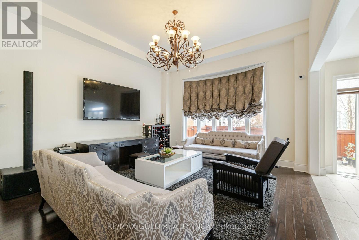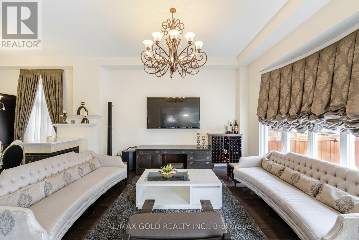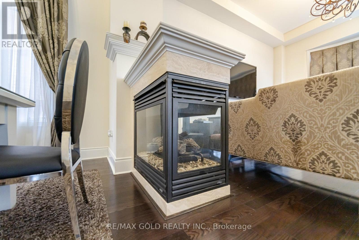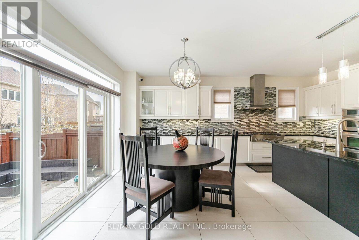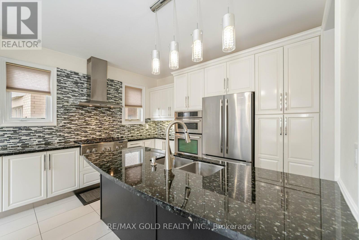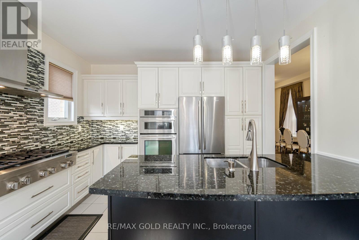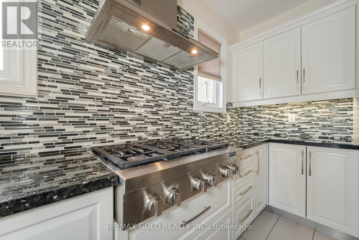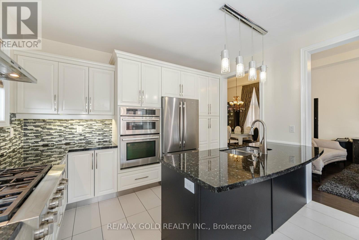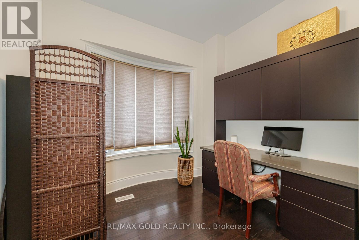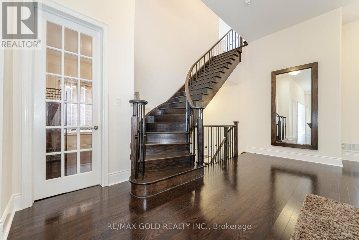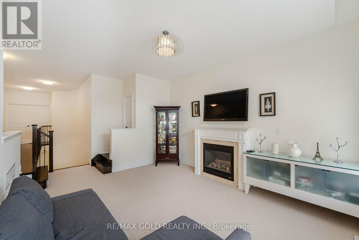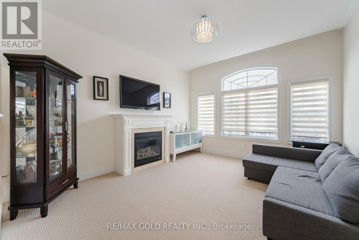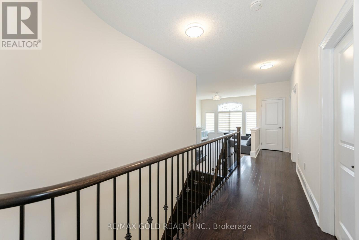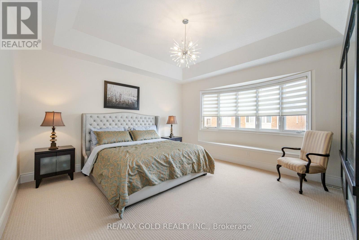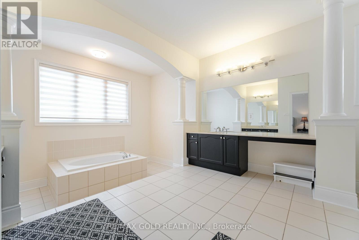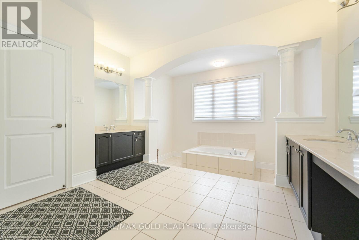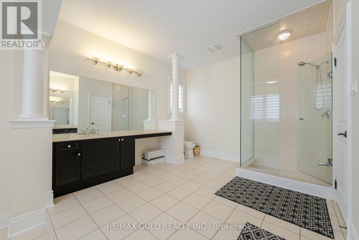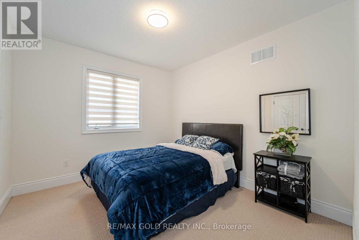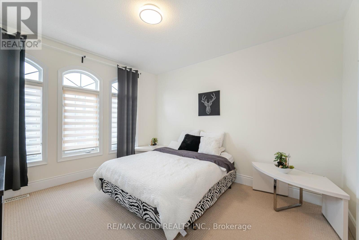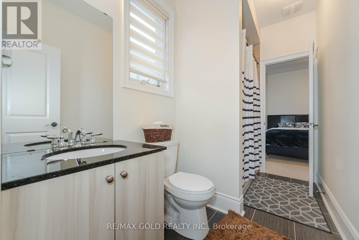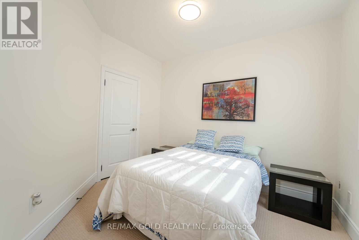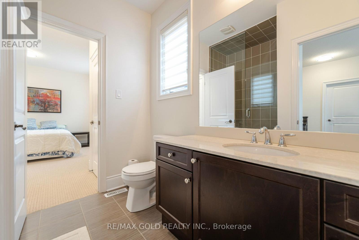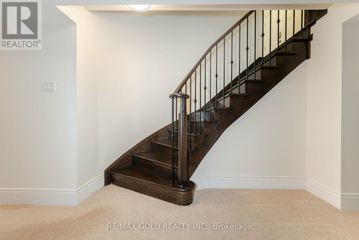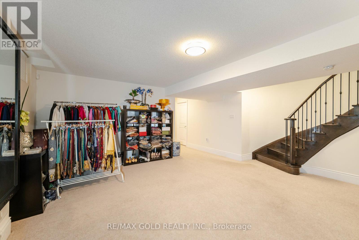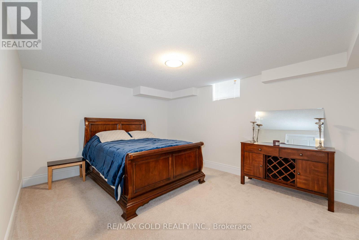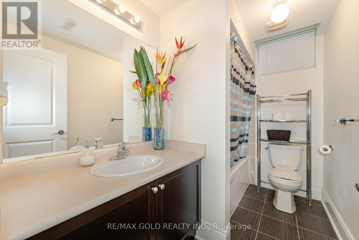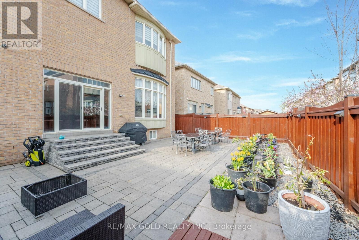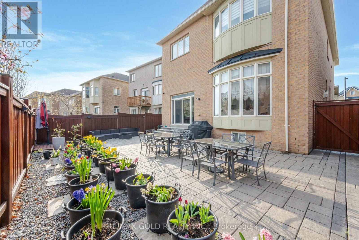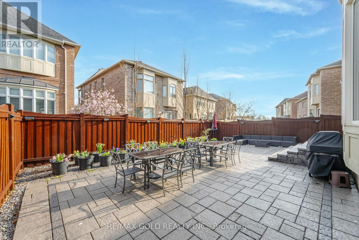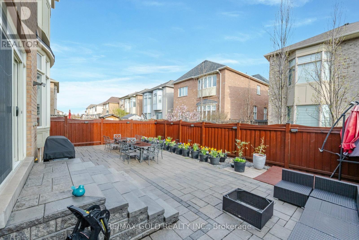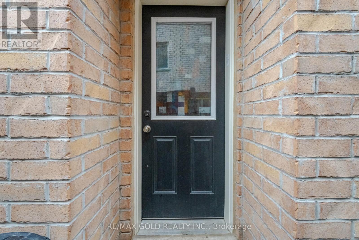5 Bedroom 5 Bathroom
Fireplace Central Air Conditioning Forced Air
$2,349,900
This Stunning Family Home nestled on a serene street in prestigious Vellore Village Community offers around 4000 sqft of living, Meticulously maintained Home comes with 4+1 Bedrooms+ Office & Loft + 4.5 Washrooms. The upgraded gourmet kitchen with Jenn Air Built In appliances and granite counters opens to a large breakfast area walkout to the patio.Custom Interlock driveway, Back Patio and Both Sides of the House. 12ft Smooth ceiling on main floor with open concept on Main Floor,10ft Ceiling in Master bedroom & 9ft Ceiling on 2nd Floor. The family room exudes warmth with its fireplace, while the Office offers a quiet retreat with French doors. Upstairs Loft(Media Room) comes with 10.4ft Ceiling & Fireplace can be used as Entertainment. Primary bedroom impresses with a luxurious ensuite with Glass sower & Double Sinks and walk-in closet.The finished basement hosts a recreation area, an additional bedroom with a full bathroom. Professionally landscaped Backyard. this exceptional property. Conveniently located near parks, Tennis Courts, ponds, Shopping and highways. Don't Miss This opportunity! **** EXTRAS **** Custom Drapes & Upgraded Light Fixtures. S/S Fridge, B/I Countertop Stove, B/I Oven, B/I Microwave, Dishwasher, Washer & Dryer. All Light Fixtures & All Window Coverings. Central Air Conditioner & Garage Door Openers With Remotes. (id:58073)
Property Details
| MLS® Number | N8278128 |
| Property Type | Single Family |
| Community Name | Vellore Village |
| Amenities Near By | Hospital, Park, Public Transit, Schools |
| Community Features | Community Centre |
| Parking Space Total | 4 |
Building
| Bathroom Total | 5 |
| Bedrooms Above Ground | 4 |
| Bedrooms Below Ground | 1 |
| Bedrooms Total | 5 |
| Basement Development | Partially Finished |
| Basement Type | N/a (partially Finished) |
| Construction Style Attachment | Detached |
| Cooling Type | Central Air Conditioning |
| Exterior Finish | Brick, Stone |
| Fireplace Present | Yes |
| Heating Fuel | Natural Gas |
| Heating Type | Forced Air |
| Stories Total | 2 |
| Type | House |
Parking
Land
| Acreage | No |
| Land Amenities | Hospital, Park, Public Transit, Schools |
| Size Irregular | 46.64 X 105.93 Ft |
| Size Total Text | 46.64 X 105.93 Ft |
| Surface Water | Lake/pond |
Rooms
| Level | Type | Length | Width | Dimensions |
|---|
| Second Level | Media | 5.49 m | 4.13 m | 5.49 m x 4.13 m |
| Second Level | Primary Bedroom | 4.88 m | 4.57 m | 4.88 m x 4.57 m |
| Second Level | Bedroom 2 | 3.67 m | 3.37 m | 3.67 m x 3.37 m |
| Second Level | Bedroom 3 | 3.97 m | 3.67 m | 3.97 m x 3.67 m |
| Second Level | Bedroom 4 | 3.37 m | 3.37 m | 3.37 m x 3.37 m |
| Basement | Great Room | 9.3 m | 4.88 m | 9.3 m x 4.88 m |
| Main Level | Living Room | 6.71 m | 4.88 m | 6.71 m x 4.88 m |
| Main Level | Dining Room | 6.71 m | 4.88 m | 6.71 m x 4.88 m |
| Main Level | Family Room | 5.48 m | 4.88 m | 5.48 m x 4.88 m |
| Main Level | Kitchen | 6.06 m | 3 m | 6.06 m x 3 m |
| Main Level | Eating Area | 6.06 m | 3.96 m | 6.06 m x 3.96 m |
| Main Level | Office | 3.36 m | 3.05 m | 3.36 m x 3.05 m |
https://www.realtor.ca/real-estate/26812259/301-chatfield-dr-vaughan-vellore-village
