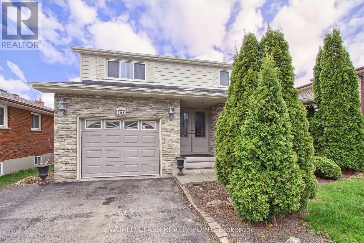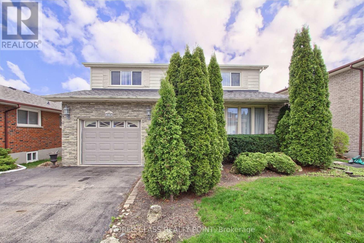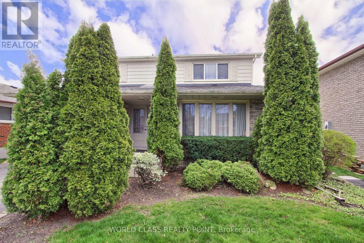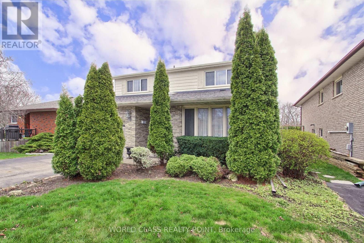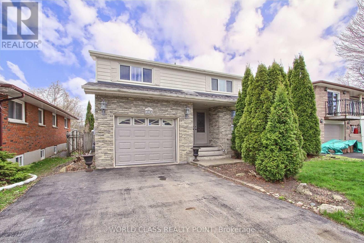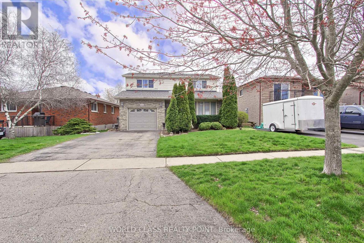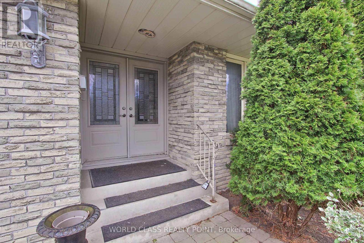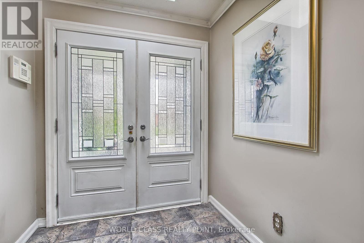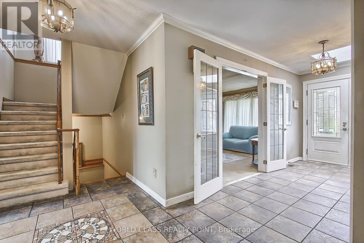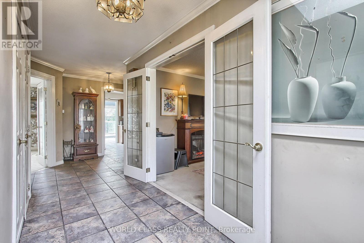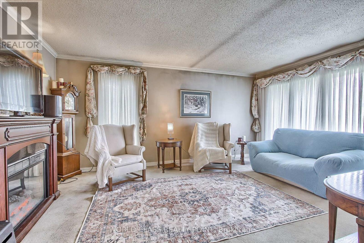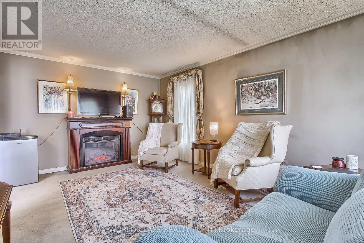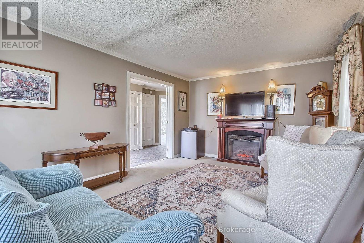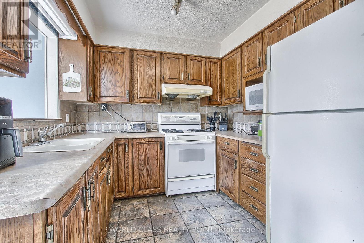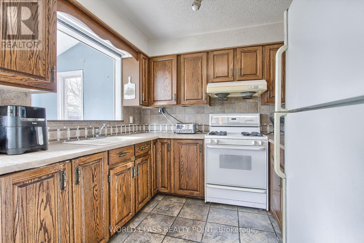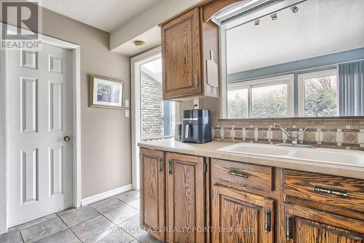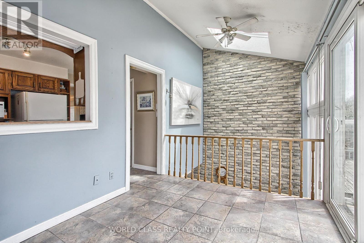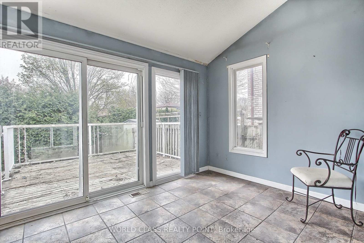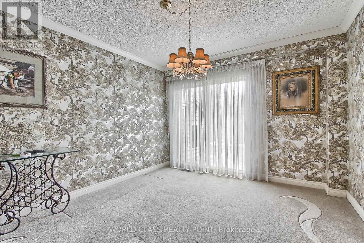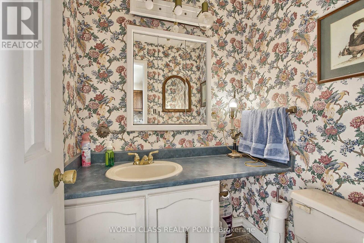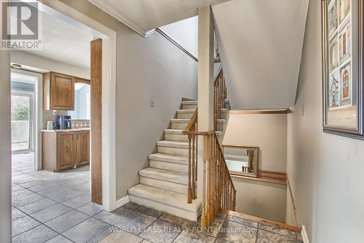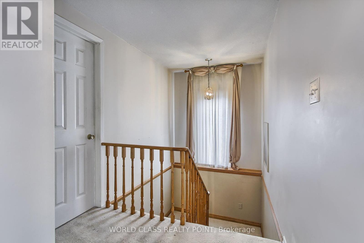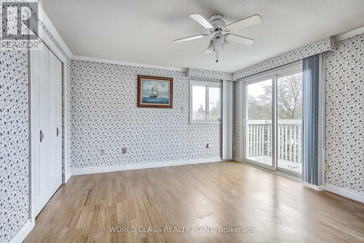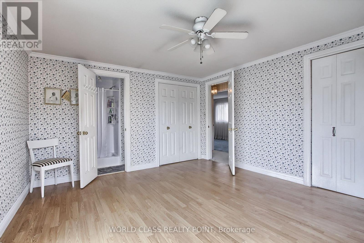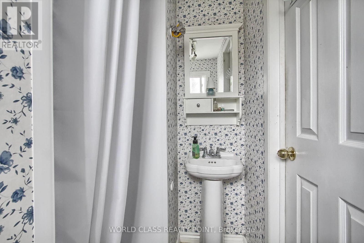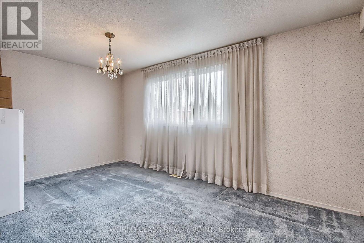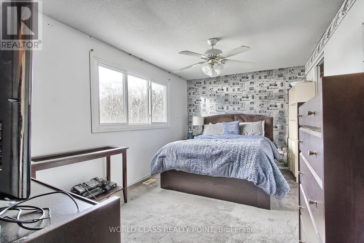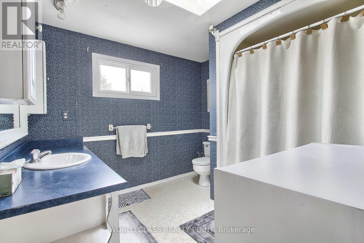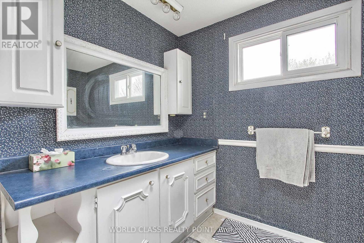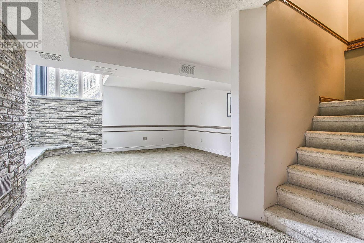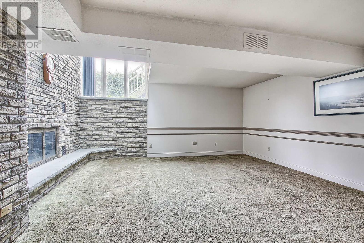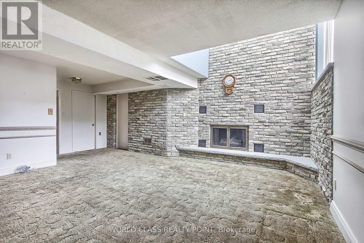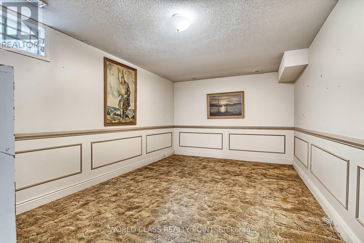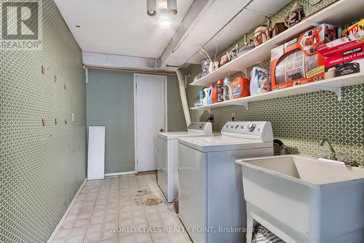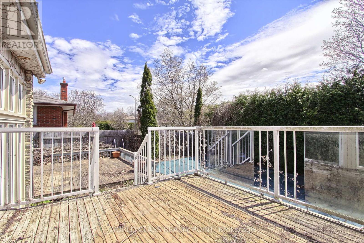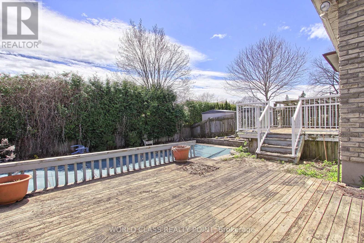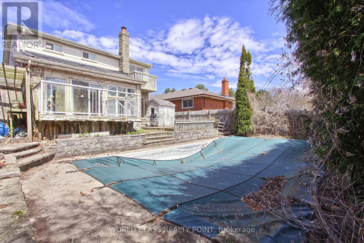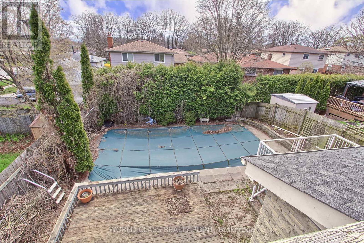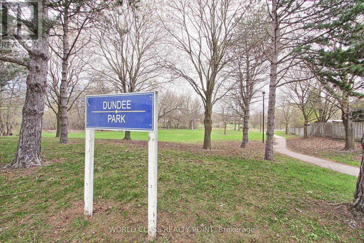4 Bedroom 3 Bathroom
Fireplace Inground Pool Central Air Conditioning Forced Air
$899,000
Welcome To 308 Preston Drive, Oshawa. Residential Freehold Detached Home Nested In The Heart Of Oshawa's Sought - After McLaughlin Community. This Well-Built Home Offers An Ideal Blend Of Comfort And Style, Featuring 3+1 Bedrooms And 3 Bathrooms Spread Across 10 Spacious Rooms.There Is Ample Space And Lots Of Natural Light. An added bonus of a Large Sunroom on main floor. The Lower Level Boasts A Versatile Family Room And An Additional Bedroom, Offering Flexibility For Various Living Arrangements.The Property Also Includes A Basement Recreation Area, Providing Extra Space For Relaxation Or Entertaining. An Inground Pool & equipment (As is) all Located In The Vibrant McLaughlin Community, This Residence Offers Both A Comfortable Living Space And Convenient Access To Durham's Amenities. Don't Miss The Opportunity To Make it Your New Home! **** EXTRAS **** All existing Appliances (as is), Washer/Dryer, All ELF's All window coverings. (id:58073)
Property Details
| MLS® Number | E8269624 |
| Property Type | Single Family |
| Community Name | McLaughlin |
| Amenities Near By | Park, Place Of Worship, Public Transit, Schools |
| Parking Space Total | 3 |
| Pool Type | Inground Pool |
Building
| Bathroom Total | 3 |
| Bedrooms Above Ground | 3 |
| Bedrooms Below Ground | 1 |
| Bedrooms Total | 4 |
| Basement Development | Finished |
| Basement Type | N/a (finished) |
| Construction Style Attachment | Detached |
| Cooling Type | Central Air Conditioning |
| Exterior Finish | Brick, Stone |
| Fireplace Present | Yes |
| Heating Fuel | Natural Gas |
| Heating Type | Forced Air |
| Stories Total | 2 |
| Type | House |
Parking
Land
| Acreage | No |
| Land Amenities | Park, Place Of Worship, Public Transit, Schools |
| Size Irregular | 45 X 111.2 Ft |
| Size Total Text | 45 X 111.2 Ft |
Rooms
| Level | Type | Length | Width | Dimensions |
|---|
| Second Level | Primary Bedroom | 4.72 m | 4.31 m | 4.72 m x 4.31 m |
| Second Level | Bedroom 2 | 4.01 m | 3.84 m | 4.01 m x 3.84 m |
| Second Level | Bedroom 3 | 4.01 m | 3.84 m | 4.01 m x 3.84 m |
| Basement | Bedroom | 6.09 m | 4.68 m | 6.09 m x 4.68 m |
| Basement | Recreational, Games Room | 5.42 m | 4.31 m | 5.42 m x 4.31 m |
| Basement | Workshop | 3.35 m | 3.35 m | 3.35 m x 3.35 m |
| Basement | Laundry Room | 3.01 m | 3.42 m | 3.01 m x 3.42 m |
| Main Level | Family Room | 5.42 m | 5.03 m | 5.42 m x 5.03 m |
| Main Level | Dining Room | 5.11 m | 3.88 m | 5.11 m x 3.88 m |
| Main Level | Sunroom | 4.94 m | 4.37 m | 4.94 m x 4.37 m |
| Main Level | Kitchen | 4.94 m | 4.37 m | 4.94 m x 4.37 m |
https://www.realtor.ca/real-estate/26799783/308-preston-dr-oshawa-mclaughlin
