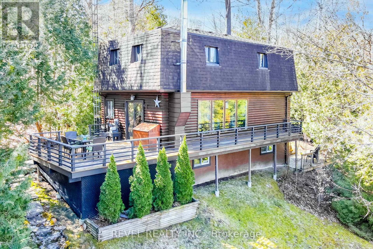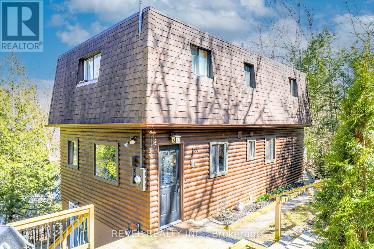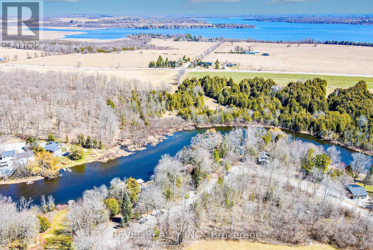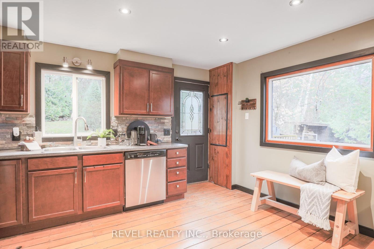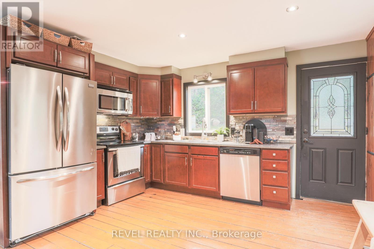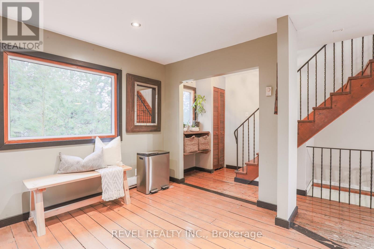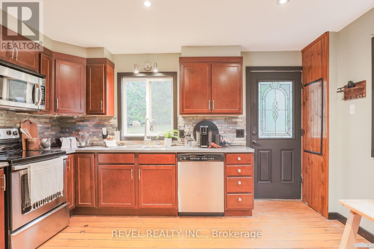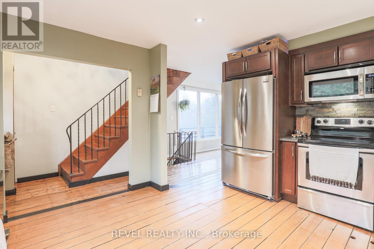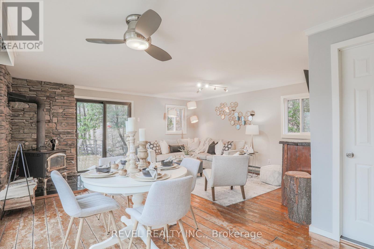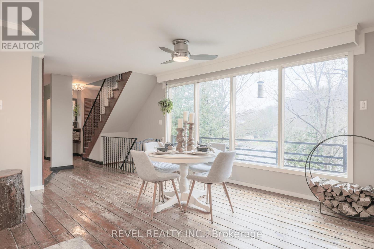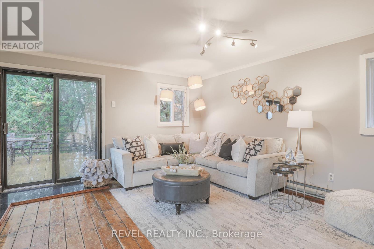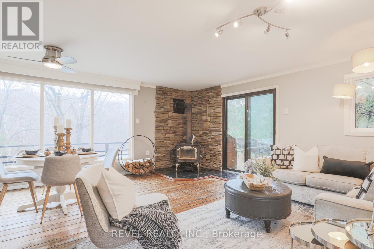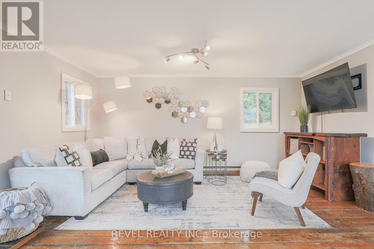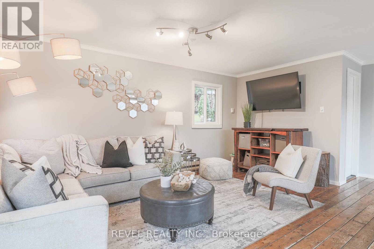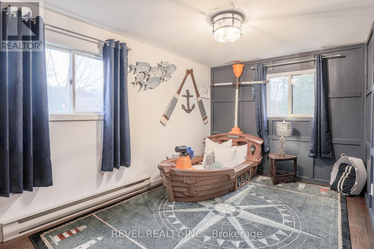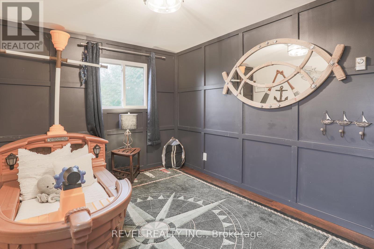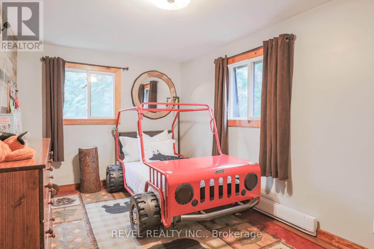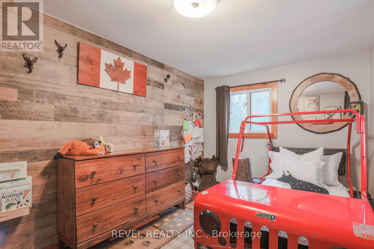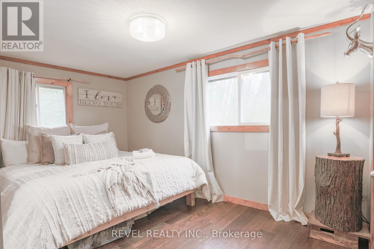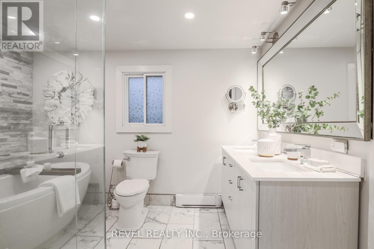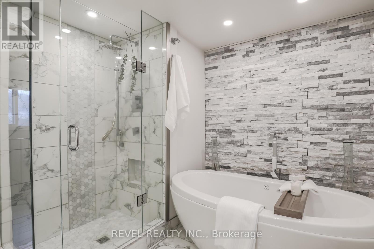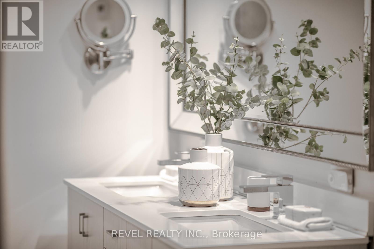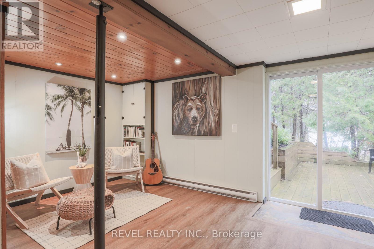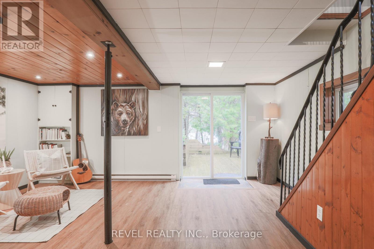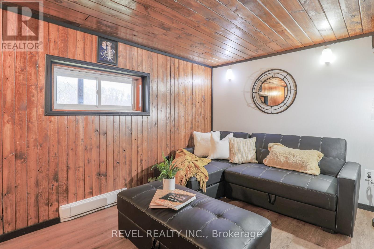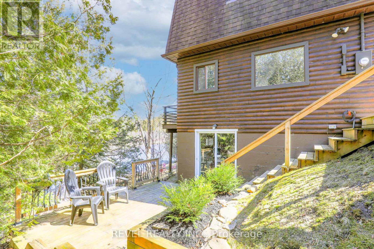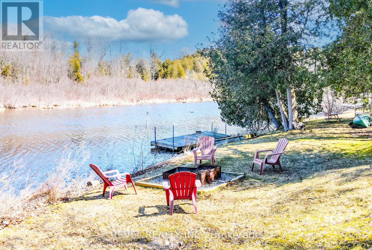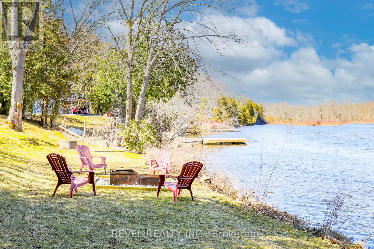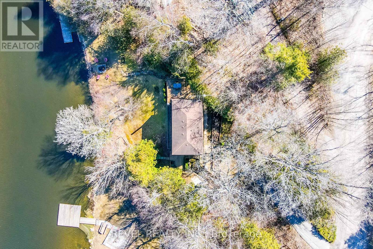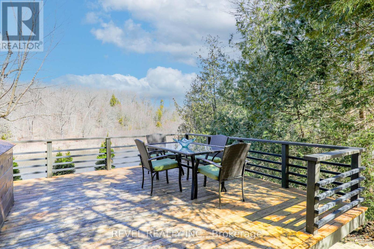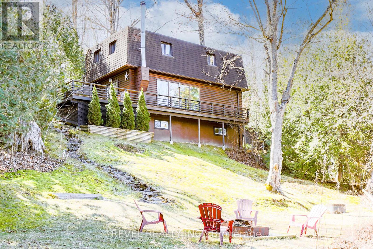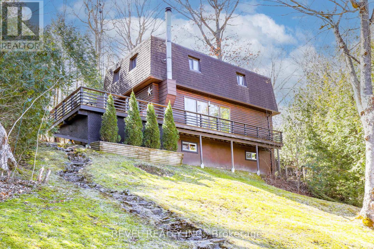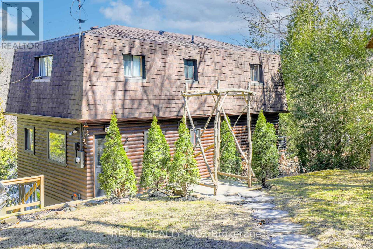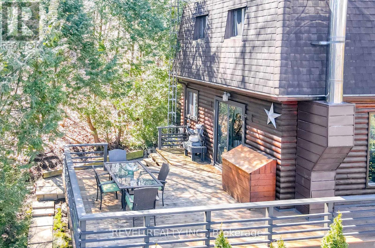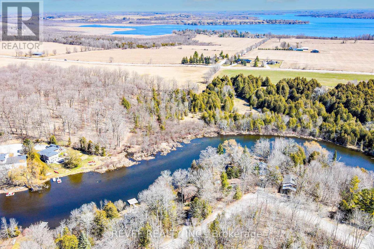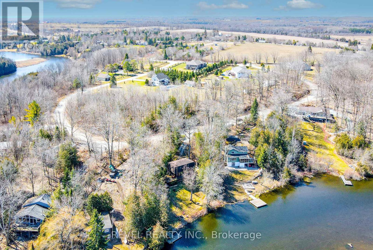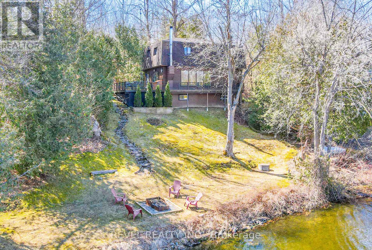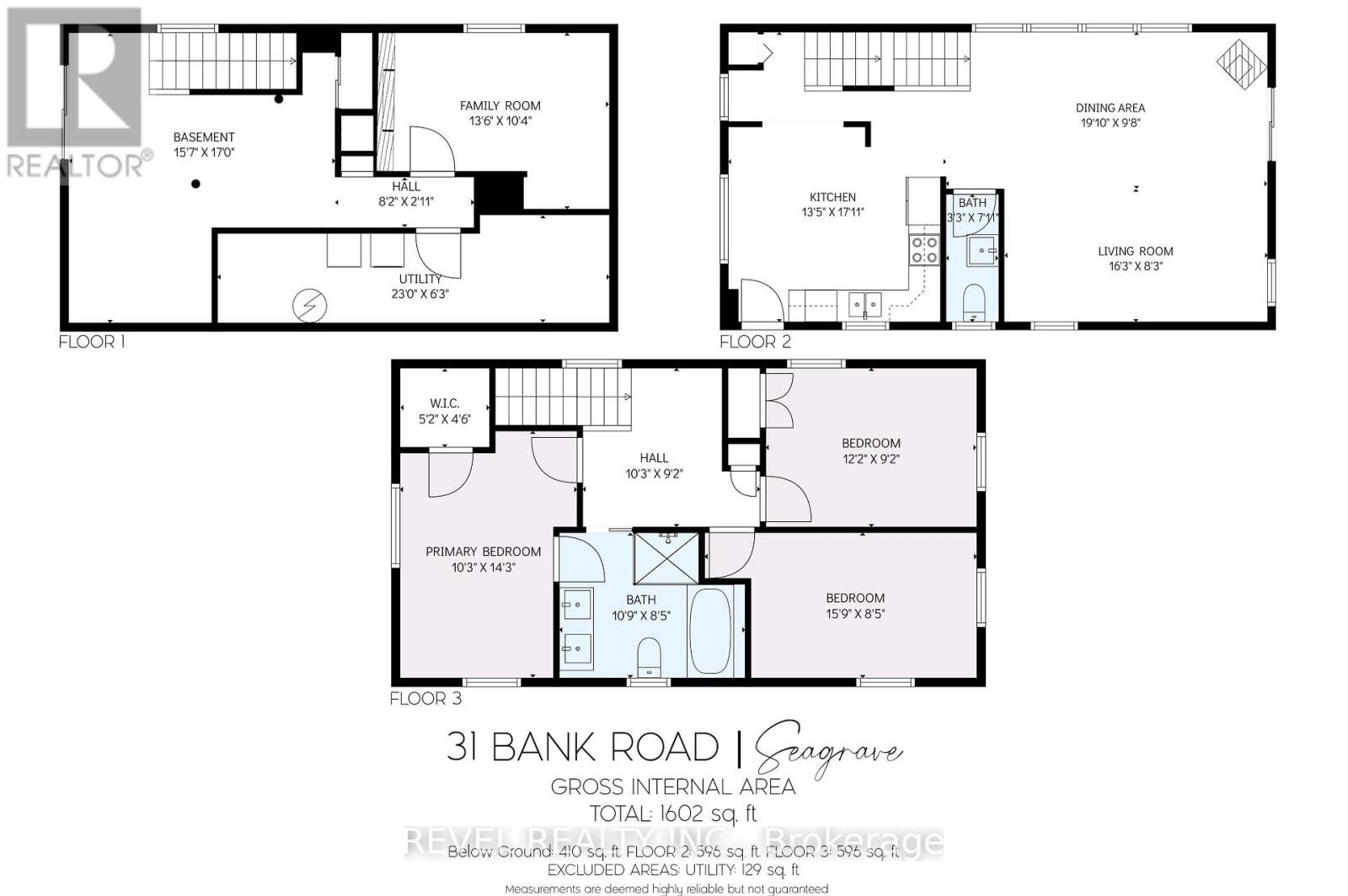4 Bedroom 2 Bathroom
Fireplace Baseboard Heaters Waterfront
$979,900
Experience serene waterfront living in this stunning custom 3+1 bed, 2 bath log home, nestled just minutes away from Port Perry. Open concept living dining with true wood floors, cozy living room with wood stove & amazing waterfront views. Upper level with larger style bedrooms, completely modern bath/semi ensuite. Lower level with rec room, walk out to deck & potential bedroom/office space. Embrace the tranquility of the countryside as you soak in the picturesque views and soothing sounds on your private, tree-lined lot. Whether you prefer to relax amidst the natural beauty or embark on aquatic adventures along the nearby Nonquon River leading to the lake, this property offers endless possibilities. The warm and inviting layout of the home features perfect gathering areas for family and friends. Do not let this opportunity slip away seize your chance to own a piece of paradise tailored to all your desires! Book a showing today & make this your waterfront retreat. (id:58073)
Property Details
| MLS® Number | E8201876 |
| Property Type | Single Family |
| Community Name | Rural Scugog |
| Amenities Near By | Marina |
| Community Features | School Bus |
| Parking Space Total | 4 |
| Water Front Type | Waterfront |
Building
| Bathroom Total | 2 |
| Bedrooms Above Ground | 3 |
| Bedrooms Below Ground | 1 |
| Bedrooms Total | 4 |
| Basement Development | Finished |
| Basement Features | Walk Out |
| Basement Type | N/a (finished) |
| Construction Style Attachment | Detached |
| Exterior Finish | Wood |
| Fireplace Present | Yes |
| Heating Fuel | Wood |
| Heating Type | Baseboard Heaters |
| Stories Total | 2 |
| Type | House |
Land
| Acreage | No |
| Land Amenities | Marina |
| Sewer | Septic System |
| Size Irregular | 120 X 220 Ft ; 193.97x112.76x192.37x19.54x19.26x 3.45 |
| Size Total Text | 120 X 220 Ft ; 193.97x112.76x192.37x19.54x19.26x 3.45|1/2 - 1.99 Acres |
Rooms
| Level | Type | Length | Width | Dimensions |
|---|
| Lower Level | Bedroom 4 | 4.11 m | 2.44 m | 4.11 m x 2.44 m |
| Lower Level | Recreational, Games Room | 5.09 m | 4.77 m | 5.09 m x 4.77 m |
| Lower Level | Laundry Room | 1.59 m | 7.04 m | 1.59 m x 7.04 m |
| Main Level | Kitchen | 3.69 m | 4.02 m | 3.69 m x 4.02 m |
| Main Level | Living Room | 4.94 m | 5.46 m | 4.94 m x 5.46 m |
| Main Level | Dining Room | 4.94 m | 5.46 m | 4.94 m x 5.46 m |
| Upper Level | Primary Bedroom | 2.99 m | 4.39 m | 2.99 m x 4.39 m |
| Upper Level | Bedroom 2 | 4.02 m | 2.62 m | 4.02 m x 2.62 m |
| Upper Level | Bedroom 3 | 2.47 m | 3.87 m | 2.47 m x 3.87 m |
Utilities
| Electricity | Installed |
| Cable | Available |
https://www.realtor.ca/real-estate/26704506/31-bank-rd-scugog-rural-scugog
