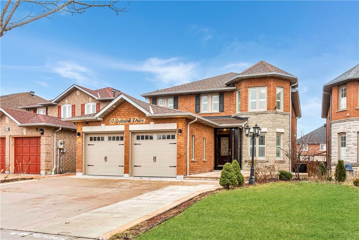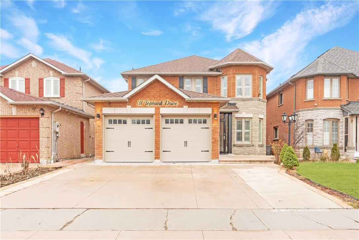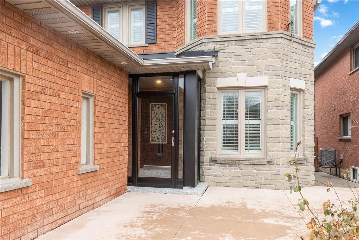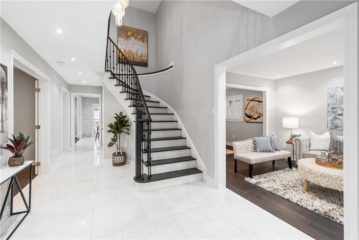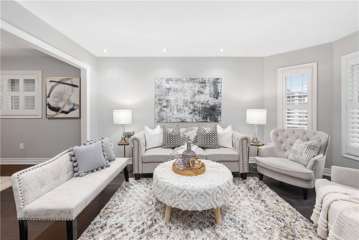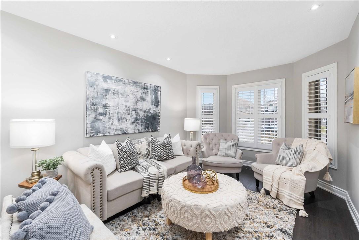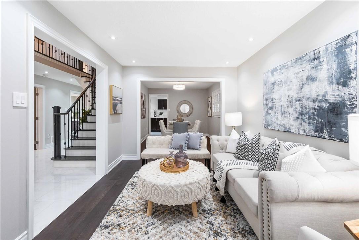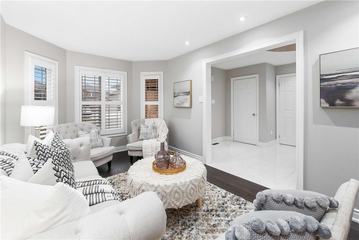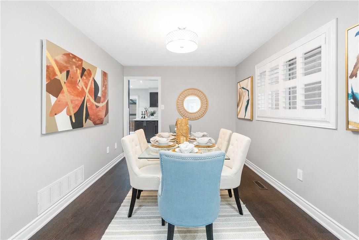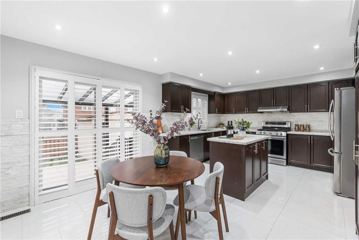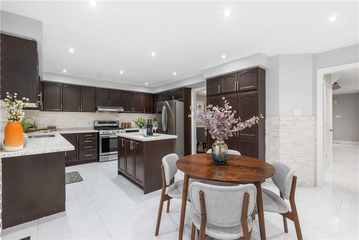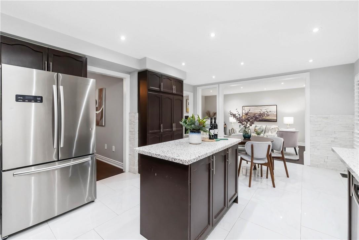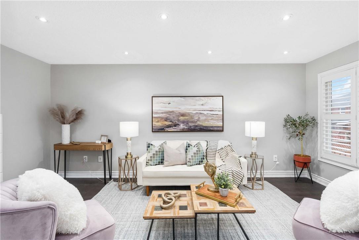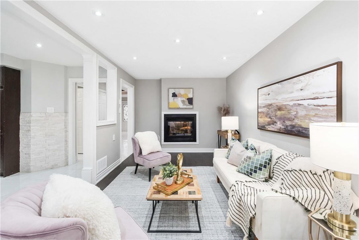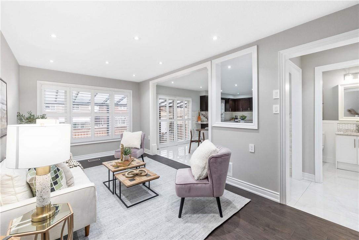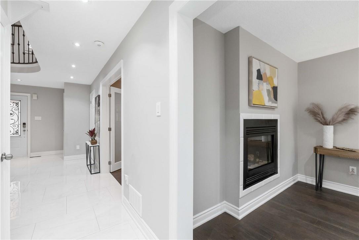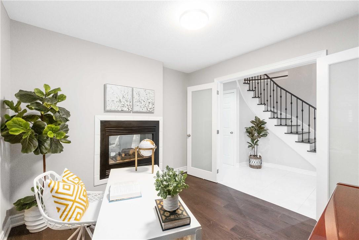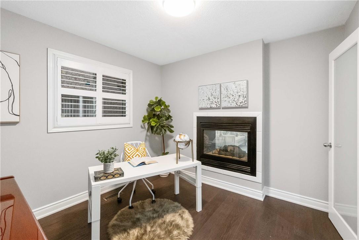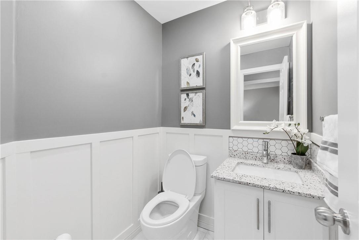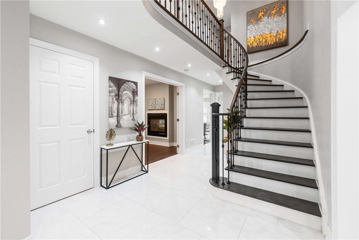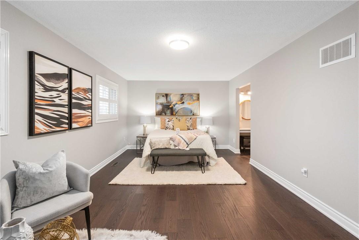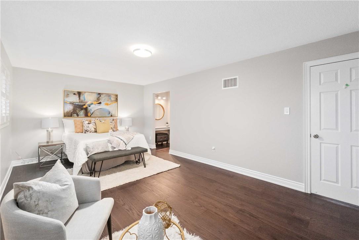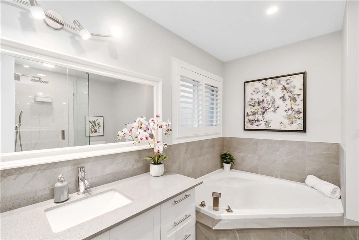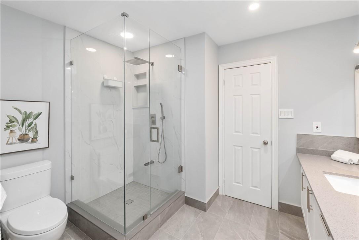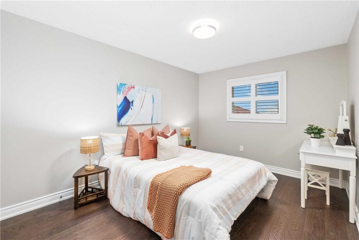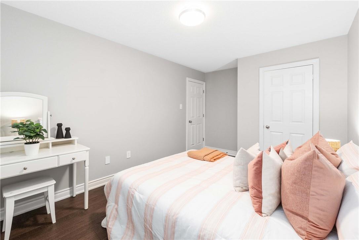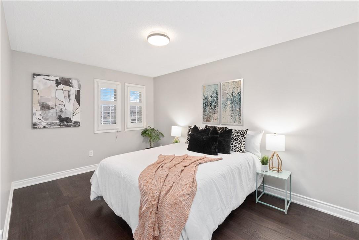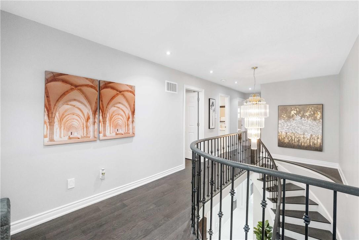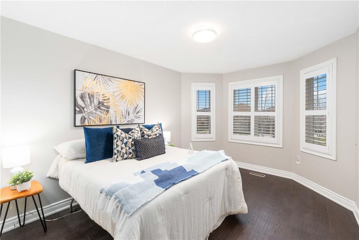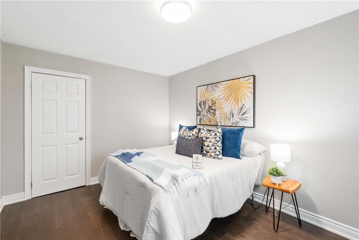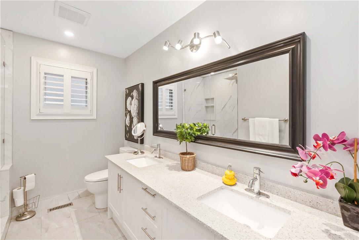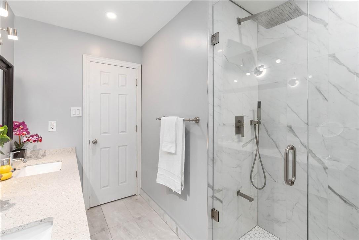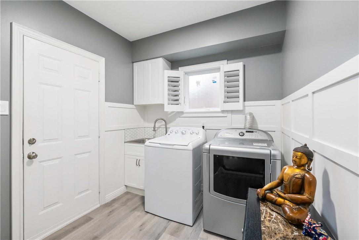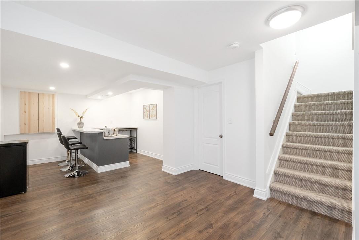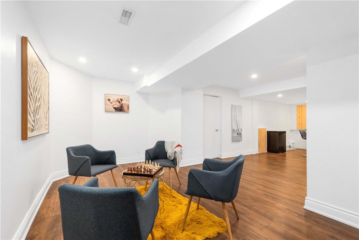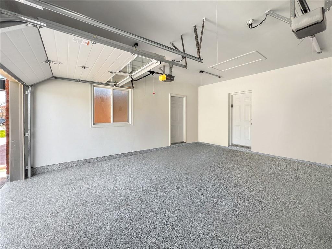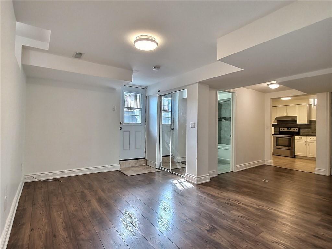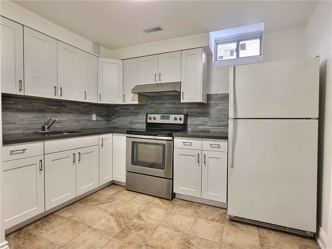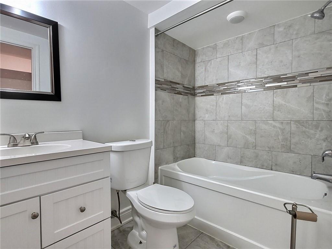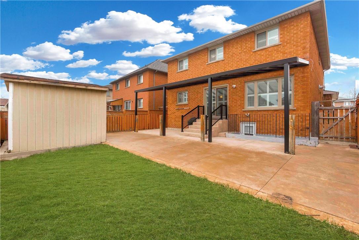4 Bedroom 2600 sqft
2 Level Fireplace Central Air Conditioning Forced Air
$1,699,000
Welcome to your dream home! This stunning detached features 4 spacious bedrooms, 3 beautifully appointed bathrooms, with high-end finishes, gleaming hardwood flooring. Fully finished 2 bedrooms+1 bath legal basement apartment with separate entrance. Bright, functional, and spacious layout that features a formal living room and a dining, perfect for entertaining guests as well as additional family and dining area ideal for everyday gatherings. What sets this layout apart is the separate office/study area, offering versatility to transform into fifth bedroom. Garage: fully finished, insulated, with epoxy flooring. It's an extension of your home and imagination. Wet Bar and Entertainment Area in the Basement. California Shutters, Gas Fireplace, Pot Lights, Quartz Countertops, Energy Efficient Furnace & A/C. Every detail has been considered to create the ultimate retreat. Renovation in 2022: All Washrooms, Stairs, Finished Insulated Garage, Entry Porch, Laundry Room, Eng. Hardwood Flooring, Aluminum Shade Canopy in the backyard. Energy Efficient Lennox Brand Furnace & A/C (2018). All Windows & Roof (2015). (id:58073)
Property Details
| MLS® Number | H4192708 |
| Property Type | Single Family |
| Equipment Type | Water Heater |
| Features | Double Width Or More Driveway |
| Parking Space Total | 6 |
| Rental Equipment Type | Water Heater |
Building
| Bedrooms Above Ground | 4 |
| Bedrooms Total | 4 |
| Appliances | Central Vacuum, Dishwasher, Dryer, Refrigerator, Stove, Wet Bar, Washer & Dryer |
| Architectural Style | 2 Level |
| Basement Development | Finished |
| Basement Type | Full (finished) |
| Construction Style Attachment | Detached |
| Cooling Type | Central Air Conditioning |
| Exterior Finish | Brick, Stone |
| Fireplace Fuel | Gas |
| Fireplace Present | Yes |
| Fireplace Type | Other - See Remarks |
| Foundation Type | Poured Concrete |
| Heating Fuel | Natural Gas |
| Heating Type | Forced Air |
| Stories Total | 2 |
| Size Exterior | 2600 Sqft |
| Size Interior | 2600 Sqft |
| Type | House |
| Utility Water | Municipal Water |
Parking
Land
| Acreage | No |
| Sewer | Municipal Sewage System |
| Size Depth | 115 Ft |
| Size Frontage | 41 Ft |
| Size Irregular | 41.06 X 115.02 |
| Size Total Text | 41.06 X 115.02|under 1/2 Acre |
| Zoning Description | Rd |
Rooms
| Level | Type | Length | Width | Dimensions |
|---|
| Second Level | Bedroom | | | 14' 6'' x 10' '' |
| Second Level | Bedroom | | | 14' 3'' x 10' '' |
| Second Level | Bedroom | | | 15' 3'' x 10' '' |
| Second Level | Primary Bedroom | | | 20' '' x 11' 6'' |
| Basement | Recreation Room | | | 29' 6'' x 11' 3'' |
| Ground Level | Laundry Room | | | 10' '' x 7' 6'' |
| Ground Level | Office | | | 10' 3'' x 10' '' |
| Ground Level | Family Room | | | 18' '' x 10' '' |
| Ground Level | Breakfast | | | 12' 3'' x 9' '' |
| Ground Level | Kitchen | | | 12' 3'' x 15' '' |
| Ground Level | Dining Room | | | 12' 7'' x 10' '' |
| Ground Level | Living Room | | | 15' 3'' x 10' '' |
https://www.realtor.ca/real-estate/26837729/31-topbank-drive-toronto
