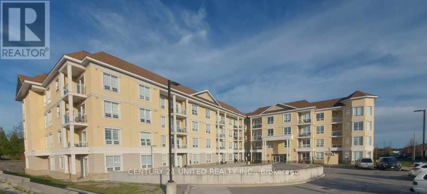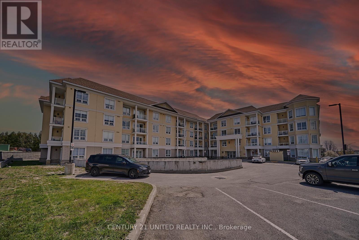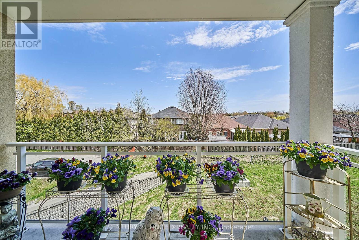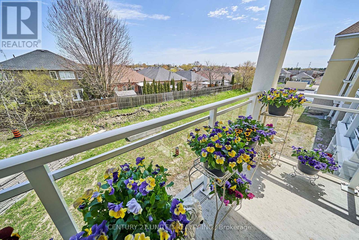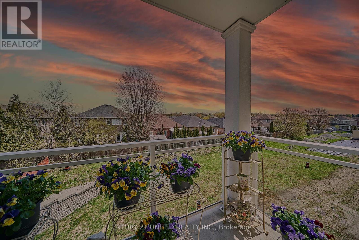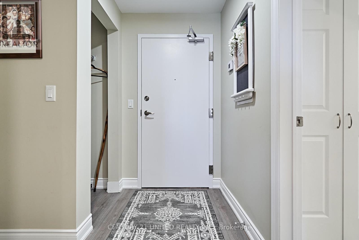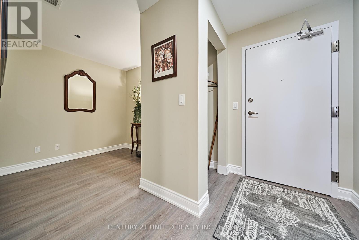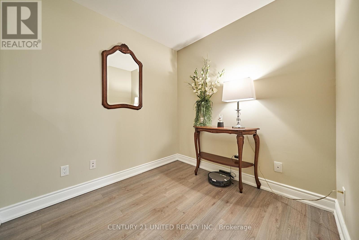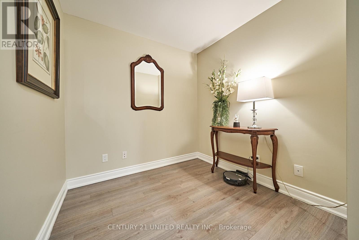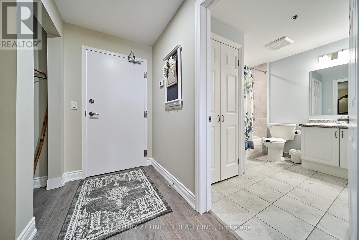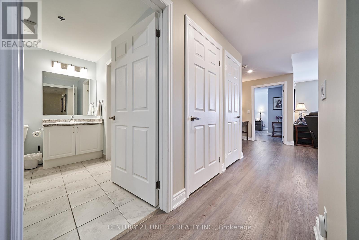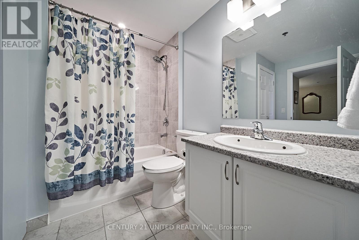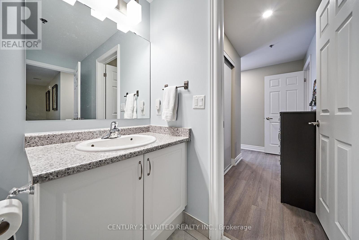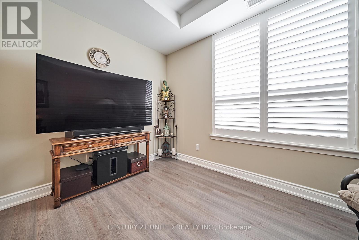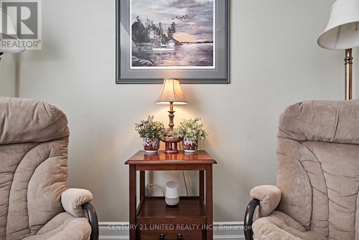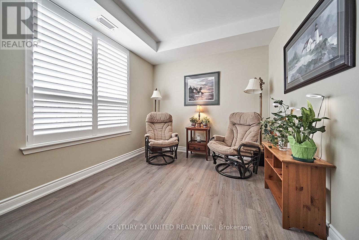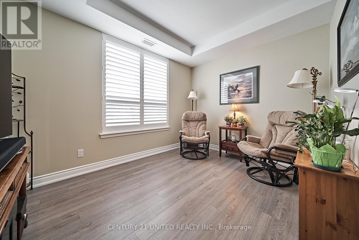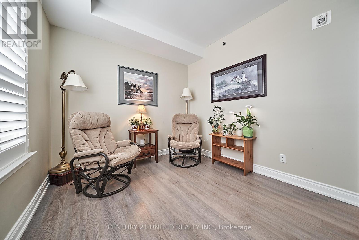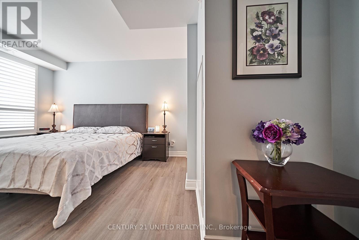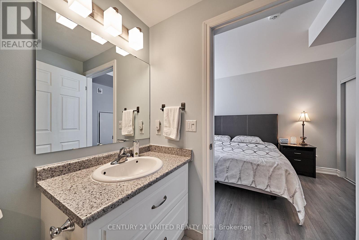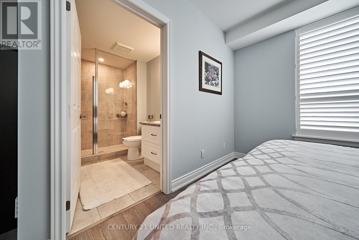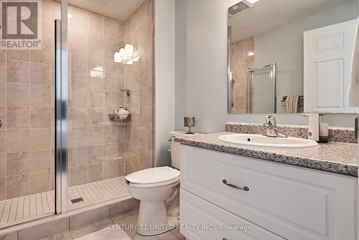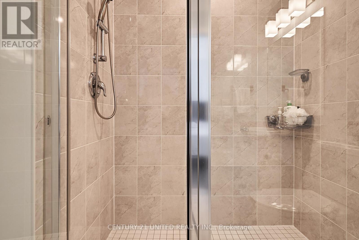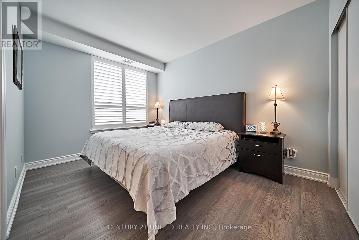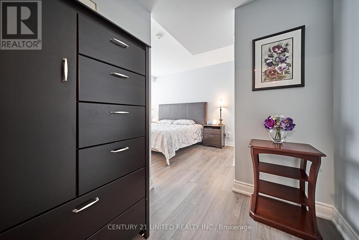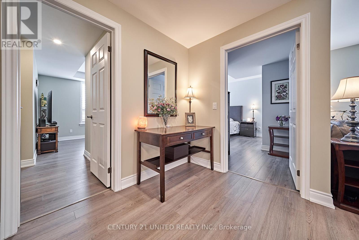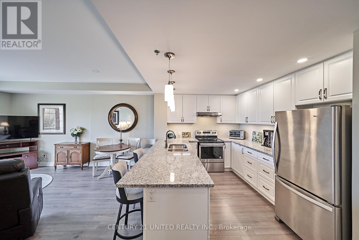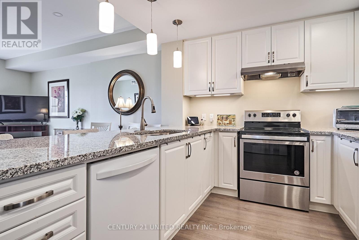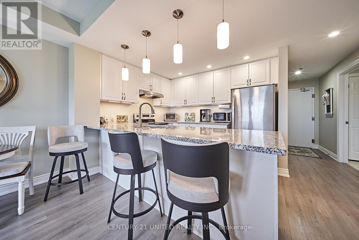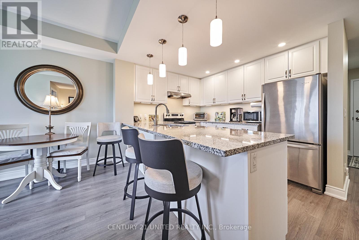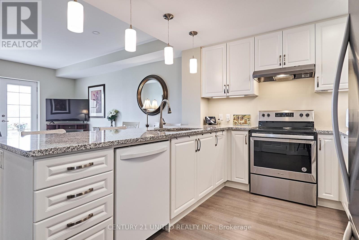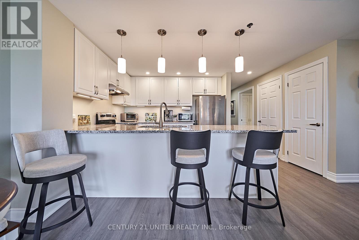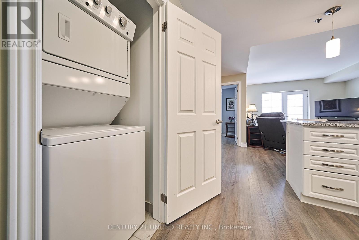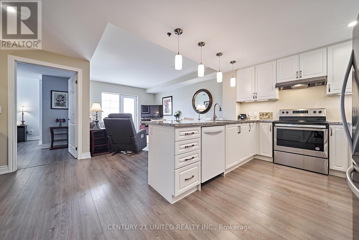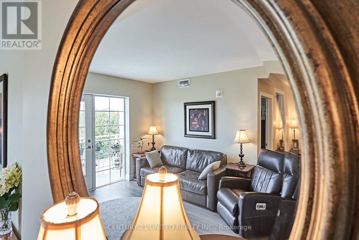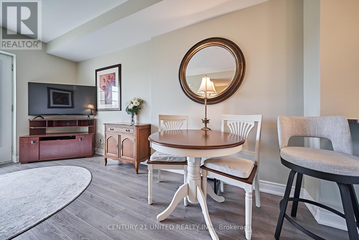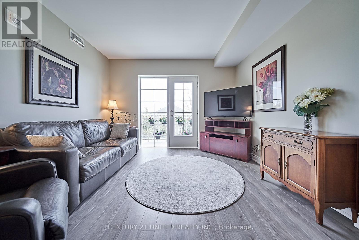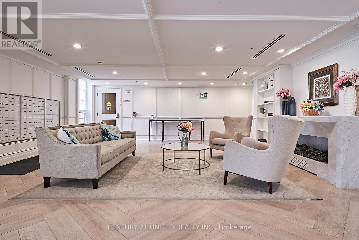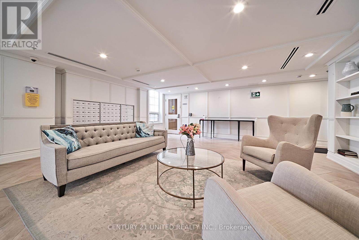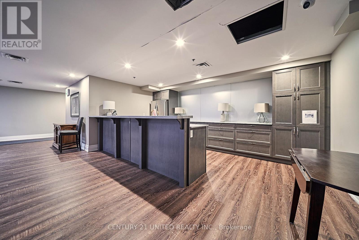#315 -21 Brookhouse Dr Clarington, Ontario L1B 0V4
$679,000Maintenance,
$832.96 Monthly
Maintenance,
$832.96 MonthlyLooking for a turn key lifestyle? It's time to consider this popular location in Newcastle!! BROOKHOUSE GATE is a mid-rise condominium with lots of trendy features!! This upscale suite known as the ""The Danforth"" builders plan with just under 1200 sq.ft. has an open concept design with lots of high end features and is a perfect balance of comfort and luxury with 2 bedrooms, den/office, 2 ensuite baths, fabulous bright kitchen with breakfast bar boasts granite countertops, upmarket lighting and cabinet hardware, appliances, pantry, dining nook all overlooking the living room with walkout to spacious balcony for enjoying an evening beverage!! Lots of closets for storage, in-suite laundry, and wheelchair accessible!! This well cared for unit comes with a storage locker and 2 parking spaces!!! Lots of great ""walk"" to parks and amenities! Building offers security entrance, beautiful lounge area to gather with your neighbours or friends, convenient (key'd) mail area, underground parking with heated driveway, approx. 9 visitor parking spots available underground, and 9 outdoor spaces including 2 wheelchair, elevators and wheelchair access throughout, bright hallways with corner windows offer natural lighting, entertainment/amenities room with kitchen, 2 pc. washroom available for guest/gatherings, friendly pet building with pet washing station. (id:58073)
Property Details
| MLS® Number | E8313376 |
| Property Type | Single Family |
| Community Name | Newcastle |
| Amenities Near By | Hospital, Marina, Park, Place Of Worship |
| Features | Balcony |
| Parking Space Total | 2 |
Building
| Bathroom Total | 2 |
| Bedrooms Above Ground | 2 |
| Bedrooms Below Ground | 1 |
| Bedrooms Total | 3 |
| Amenities | Storage - Locker, Party Room, Visitor Parking |
| Cooling Type | Central Air Conditioning |
| Exterior Finish | Stone, Stucco |
| Heating Type | Heat Pump |
| Type | Apartment |
Land
| Acreage | No |
| Land Amenities | Hospital, Marina, Park, Place Of Worship |
Rooms
| Level | Type | Length | Width | Dimensions |
|---|---|---|---|---|
| Main Level | Living Room | 2.92 m | 3.68 m | 2.92 m x 3.68 m |
| Main Level | Dining Room | 1.81 m | 3.35 m | 1.81 m x 3.35 m |
| Main Level | Kitchen | 2.97 m | 3.35 m | 2.97 m x 3.35 m |
| Main Level | Primary Bedroom | 4.34 m | 4.89 m | 4.34 m x 4.89 m |
| Main Level | Bathroom | 2.72 m | 1.8 m | 2.72 m x 1.8 m |
| Main Level | Bedroom | 3.7 m | 2.81 m | 3.7 m x 2.81 m |
| Main Level | Bathroom | 2.56 m | 2.81 m | 2.56 m x 2.81 m |
| Main Level | Den | 2.35 m | 2.24 m | 2.35 m x 2.24 m |
| Main Level | Foyer | 2.35 m | 2.2 m | 2.35 m x 2.2 m |
https://www.realtor.ca/real-estate/26857886/315-21-brookhouse-dr-clarington-newcastle
