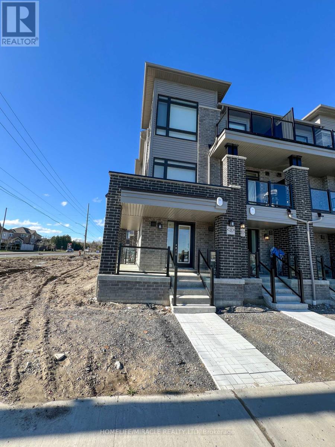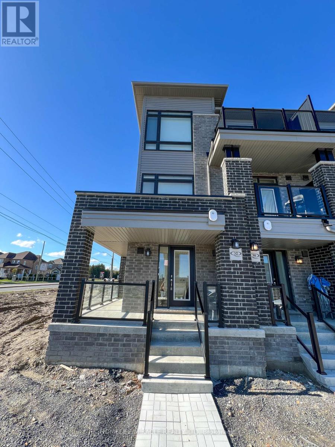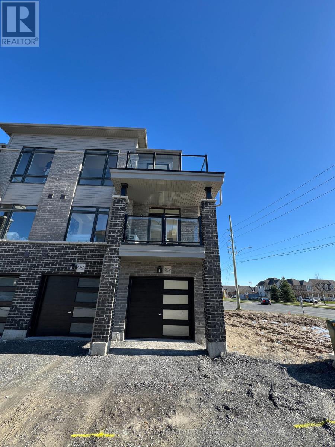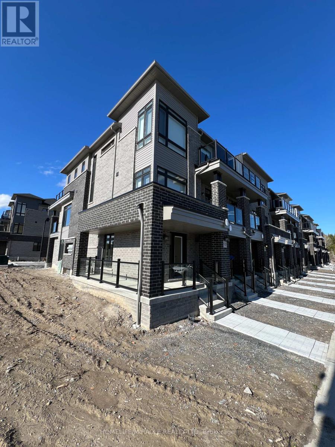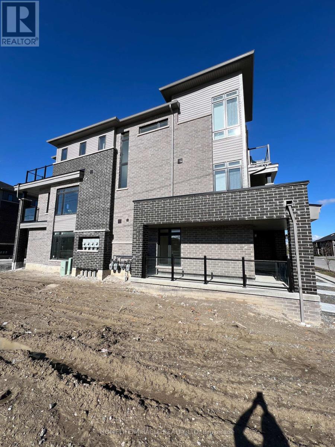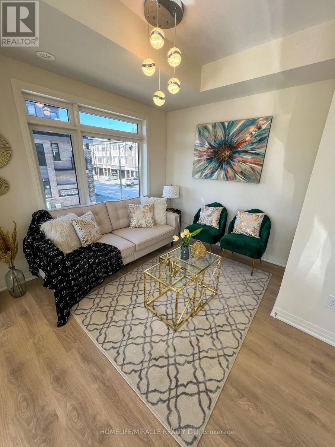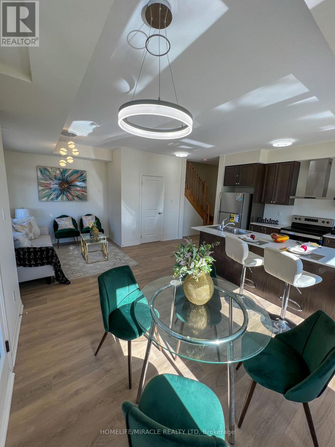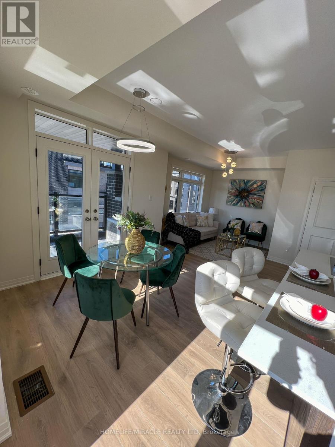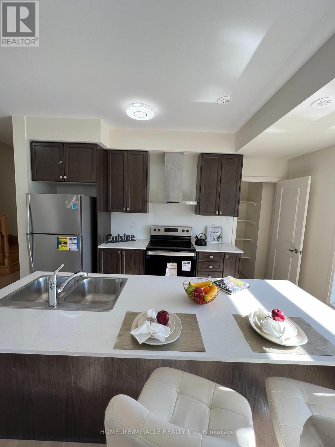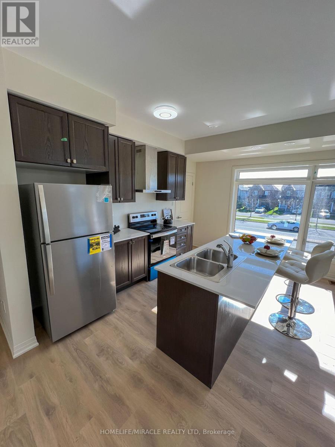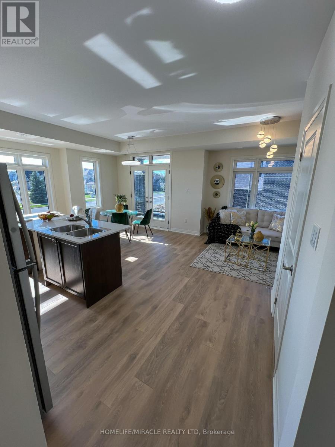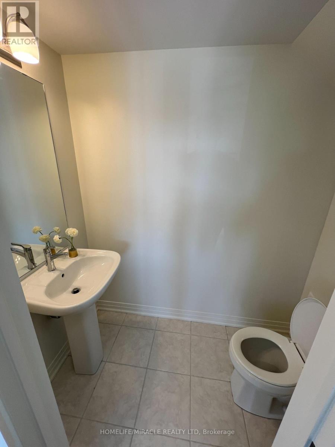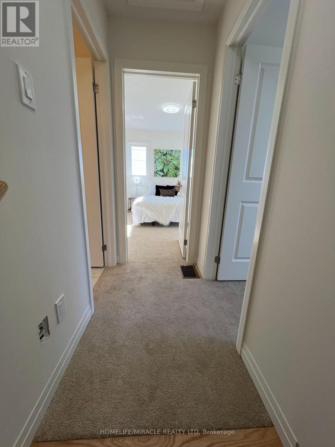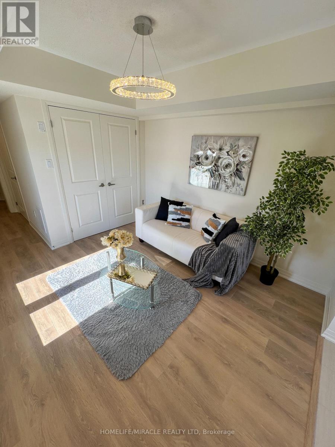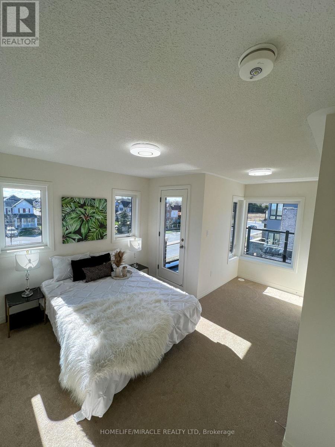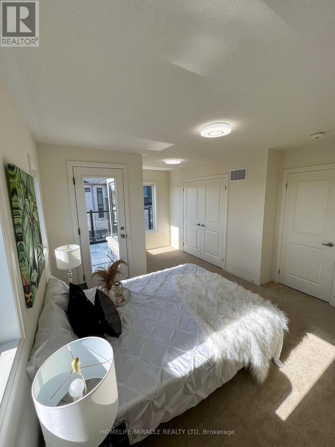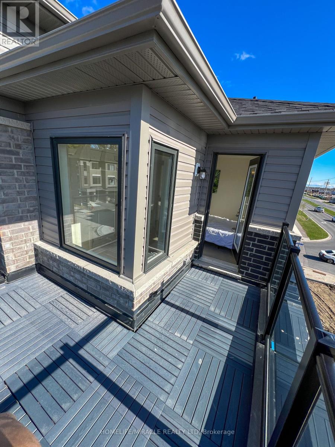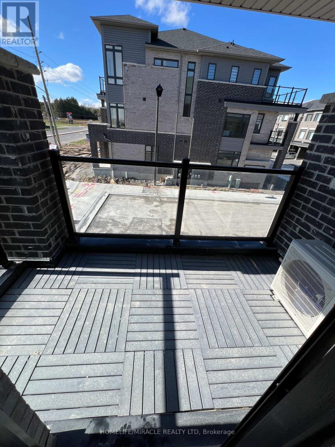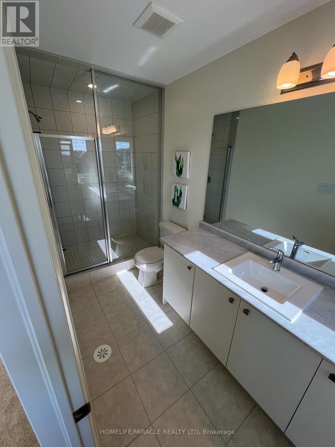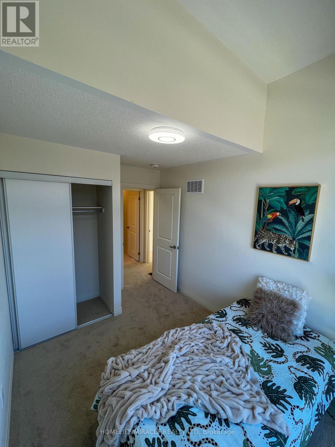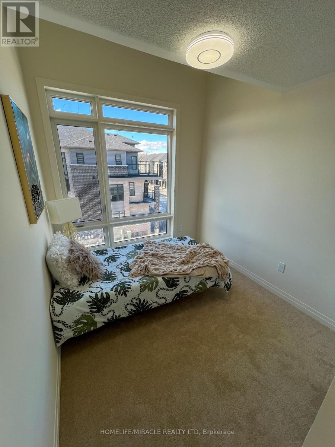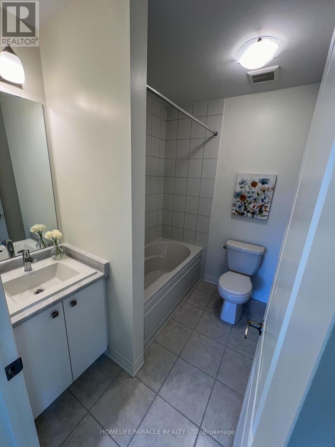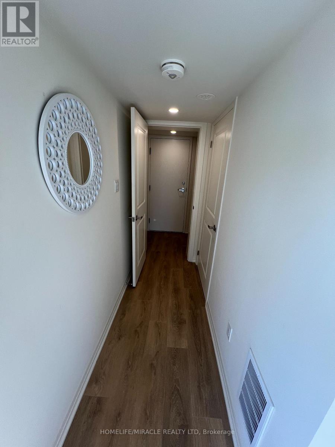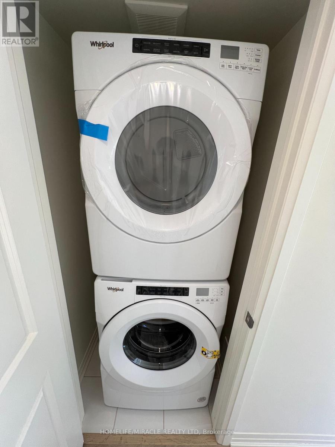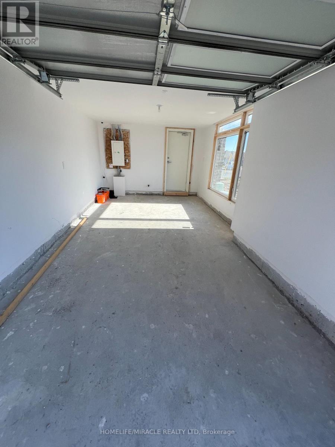32 Esquire Way Whitby, Ontario L1R 3K4
2 Bedroom 3 Bathroom
Fireplace Central Air Conditioning Forced Air
$760,000Maintenance, Parcel of Tied Land
$180 Monthly
Maintenance, Parcel of Tied Land
$180 Monthly2Bed 2.5 Bath 3 Storey End Townhome With Beautiful Side yard, Balcony Off Master, Recreation Room On Ground Floor, Walk In Laundry Room On Lower Level, Walk In Pantry In Kitchen, 9' Ceilings On Main Floor, Quality Kitchen Cabinetry & Spacious Island With Flush Breakfast Bar, Stainless Steel Undermount Sink, Convenient Garage To House Door Entrance, Central Air Conditioning, Framed Glass Enclosure, 5 Appliance Package (Stainless Steel Fridge, Stove, Dishwasher; Stackable Washer/Dryer), Stairs Main To Upper Floor, Quartz Kitchen Countertops. (id:58073)
Property Details
| MLS® Number | E8260746 |
| Property Type | Single Family |
| Community Name | Rural Whitby |
| Amenities Near By | Hospital, Park, Place Of Worship, Public Transit, Schools |
| Parking Space Total | 2 |
Building
| Bathroom Total | 3 |
| Bedrooms Above Ground | 2 |
| Bedrooms Total | 2 |
| Construction Style Attachment | Attached |
| Cooling Type | Central Air Conditioning |
| Exterior Finish | Brick |
| Fireplace Present | Yes |
| Heating Fuel | Natural Gas |
| Heating Type | Forced Air |
| Stories Total | 3 |
| Type | Row / Townhouse |
Parking
| Attached Garage |
Land
| Acreage | No |
| Land Amenities | Hospital, Park, Place Of Worship, Public Transit, Schools |
| Size Irregular | 18.37 X 93.46 Ft |
| Size Total Text | 18.37 X 93.46 Ft |
Rooms
| Level | Type | Length | Width | Dimensions |
|---|---|---|---|---|
| Second Level | Kitchen | 5.66 m | 2.31 m | 5.66 m x 2.31 m |
| Second Level | Great Room | 6.12 m | 3.07 m | 6.12 m x 3.07 m |
| Second Level | Dining Room | 1.76 m | 1.95 m | 1.76 m x 1.95 m |
| Third Level | Bedroom 2 | 2.56 m | 2.8 m | 2.56 m x 2.8 m |
| Third Level | Primary Bedroom | 3.71 m | 3.07 m | 3.71 m x 3.07 m |
| Main Level | Recreational, Games Room | 3.04 m | 3.47 m | 3.04 m x 3.47 m |
https://www.realtor.ca/real-estate/26787038/32-esquire-way-whitby-rural-whitby
