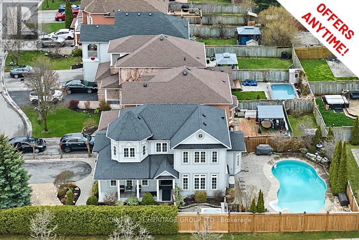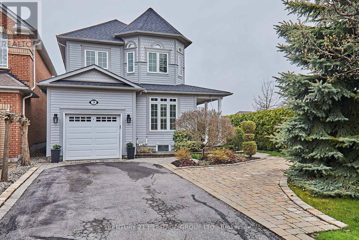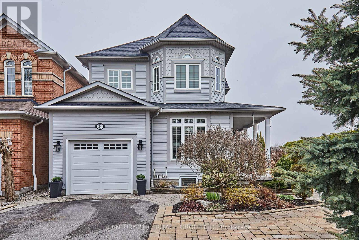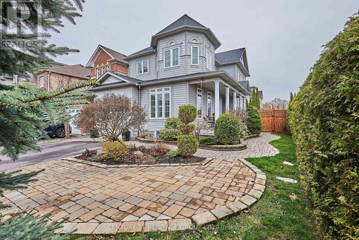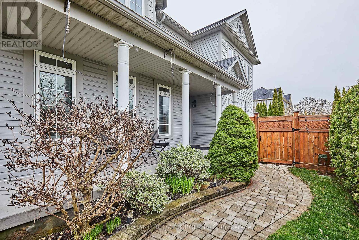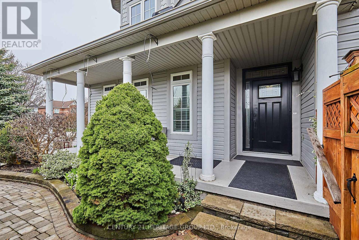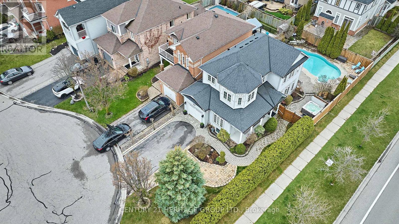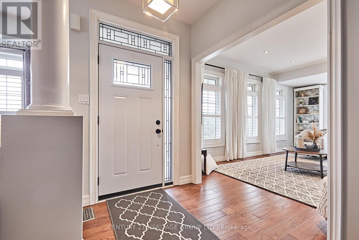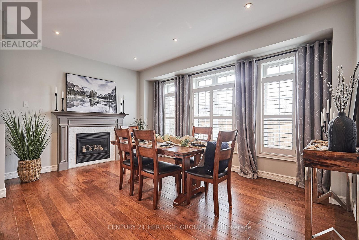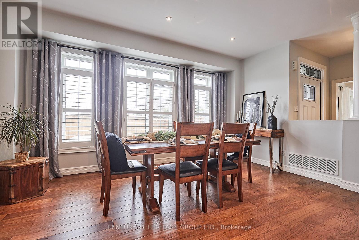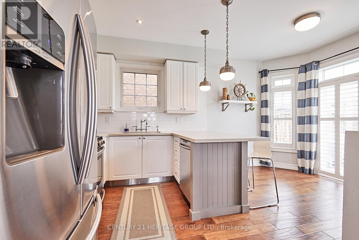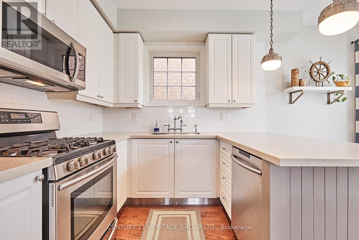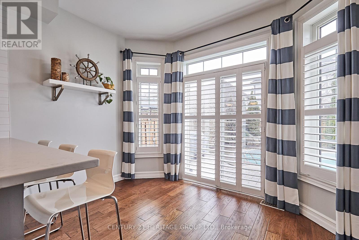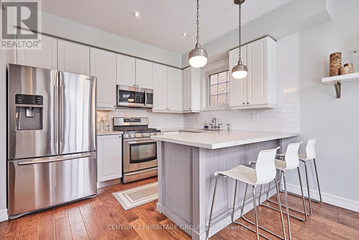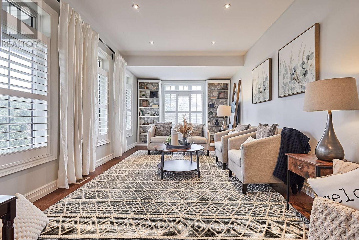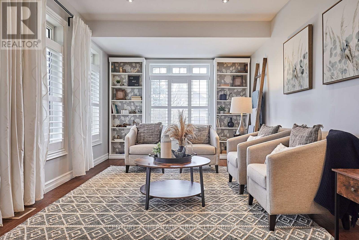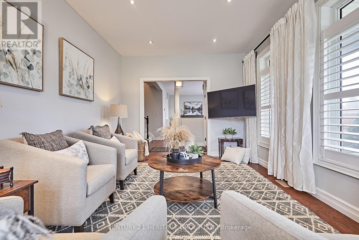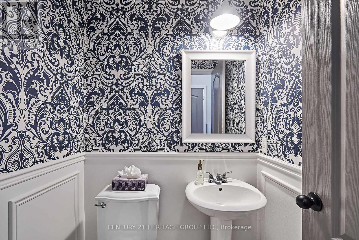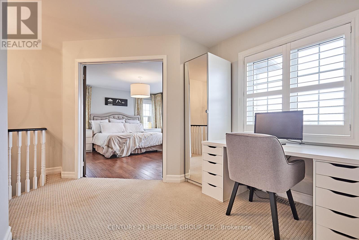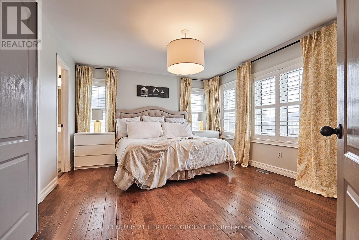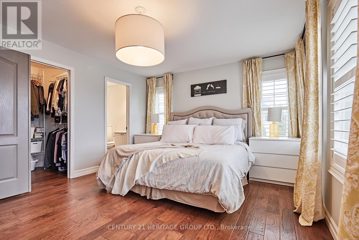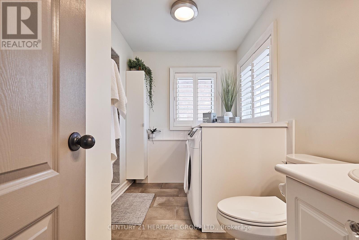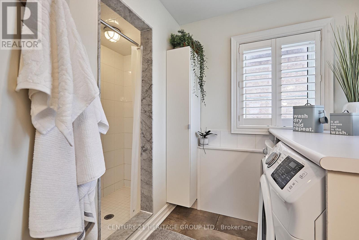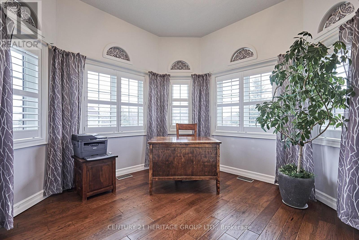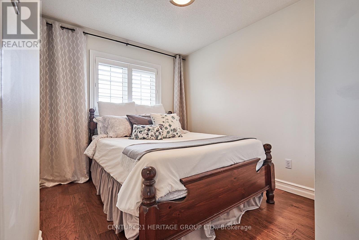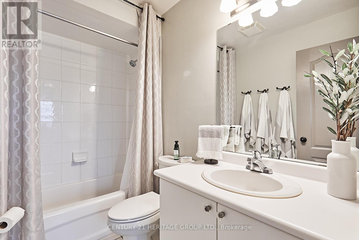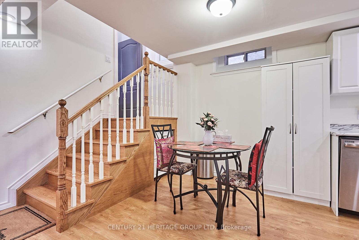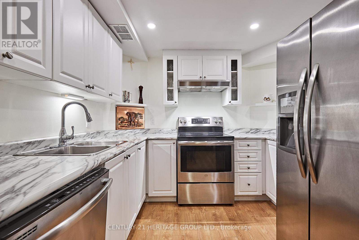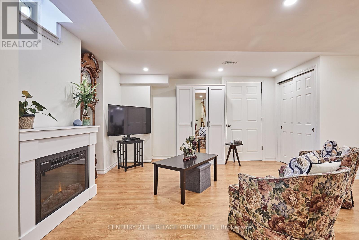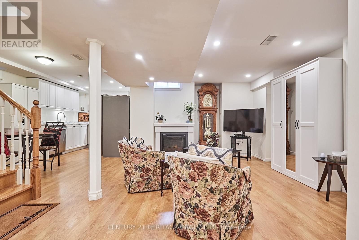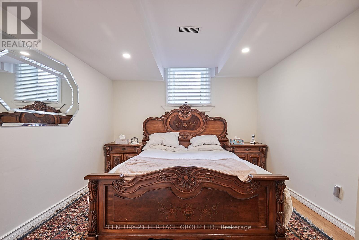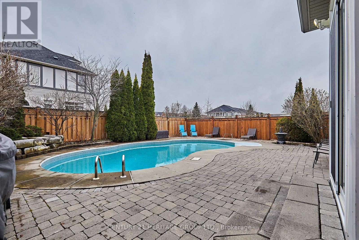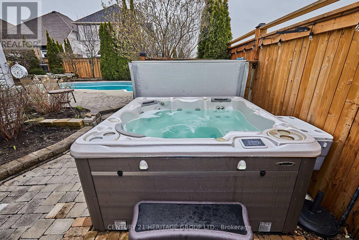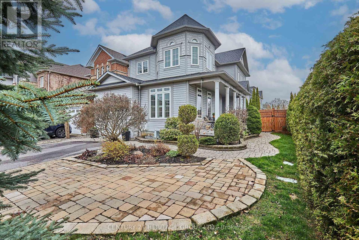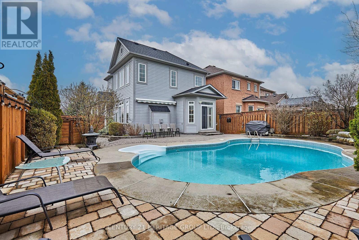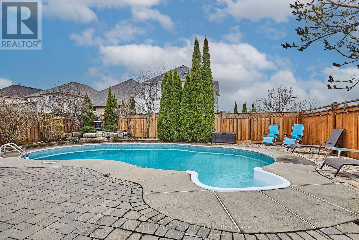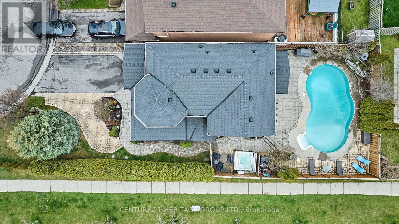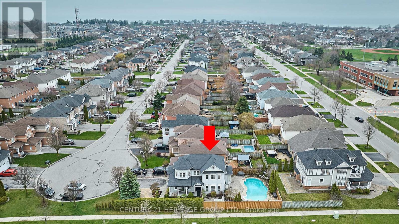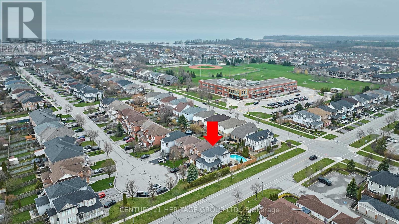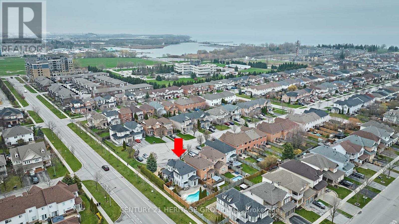4 Bedroom 4 Bathroom
Fireplace Inground Pool Central Air Conditioning Forced Air
$1,199,000
Welcome to 34 Bliss Crt. This is the Home youve been waiting for! This 3+1 Bedroom, 4 Bathroom Beauty on a quiet cul-de-sac has been fully renovated top to bottom with an In-law suite in the basement with a full kitchen and separate laundry. The 2nd Floor includes a Huge Primary Bedroom with an Ensuite, Walk in Closet, Laundry, and office in the common area. The Main floor has a large Living room, Dining room with gas fireplace, and a fantastic Eat-in Kitchen. The extra wide lot is extremely Private and includes ample parking, perennial gardens with automatic sprinklers + irrigation system, large fully covered front porch, fully fenced backyard completely landscaped that includes a Hot Tub and Inground Swimming Pool. Too Much to Include here. More photos, description, virtual tour, floor plans + much more on the dedicated website ** This is a linked property.** **** EXTRAS **** All ELF's, Window Coverings including California Shutters throughout and drapery, Gas Stove, New Range Hood Microwave, Fridge, Dishwasher, 2 Clothes Washers + 2 Dryers. Quartz Counter Tops. 5 zone Irrigation and Sprinkler Systems 2022.. (id:58073)
Property Details
| MLS® Number | E8261648 |
| Property Type | Single Family |
| Community Name | Port Whitby |
| Amenities Near By | Marina, Schools |
| Features | Cul-de-sac, Ravine |
| Parking Space Total | 4 |
| Pool Type | Inground Pool |
Building
| Bathroom Total | 4 |
| Bedrooms Above Ground | 3 |
| Bedrooms Below Ground | 1 |
| Bedrooms Total | 4 |
| Basement Features | Apartment In Basement |
| Basement Type | N/a |
| Construction Style Attachment | Detached |
| Cooling Type | Central Air Conditioning |
| Exterior Finish | Vinyl Siding |
| Fireplace Present | Yes |
| Heating Fuel | Natural Gas |
| Heating Type | Forced Air |
| Stories Total | 2 |
| Type | House |
Parking
Land
| Acreage | No |
| Land Amenities | Marina, Schools |
| Size Irregular | 45.09 X 103.03 Ft |
| Size Total Text | 45.09 X 103.03 Ft |
| Surface Water | Lake/pond |
Rooms
| Level | Type | Length | Width | Dimensions |
|---|
| Second Level | Primary Bedroom | 5 m | 3.81 m | 5 m x 3.81 m |
| Second Level | Bedroom 2 | 3.63 m | 3.35 m | 3.63 m x 3.35 m |
| Second Level | Bedroom 3 | 3.63 m | 2.82 m | 3.63 m x 2.82 m |
| Second Level | Office | 4.88 m | 2.72 m | 4.88 m x 2.72 m |
| Basement | Sitting Room | 7.06 m | 3.99 m | 7.06 m x 3.99 m |
| Basement | Kitchen | 5.89 m | 2.89 m | 5.89 m x 2.89 m |
| Basement | Bedroom 4 | 5.49 m | 3.04 m | 5.49 m x 3.04 m |
| Main Level | Foyer | 2.9 m | 2.69 m | 2.9 m x 2.69 m |
| Main Level | Living Room | 5.69 m | 3.38 m | 5.69 m x 3.38 m |
| Main Level | Dining Room | 4.93 m | 3.99 m | 4.93 m x 3.99 m |
| Main Level | Kitchen | 5 m | 3.35 m | 5 m x 3.35 m |
https://www.realtor.ca/real-estate/26788258/34-bliss-crt-whitby-port-whitby
