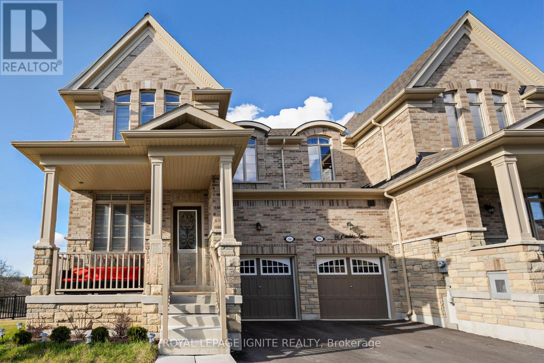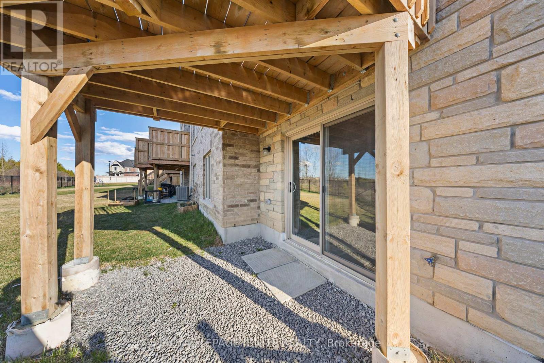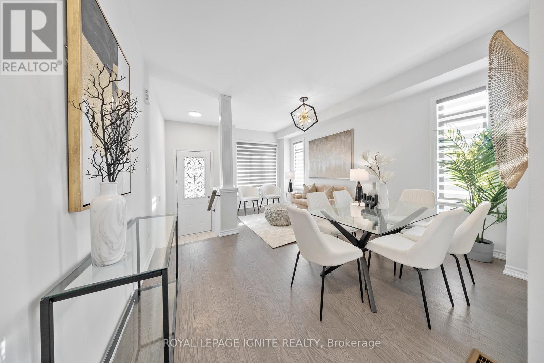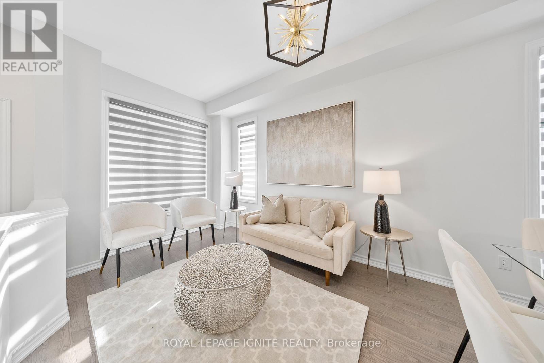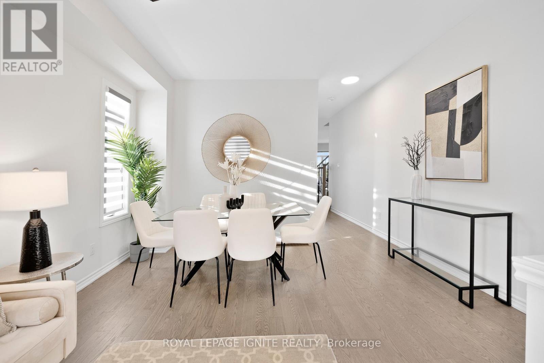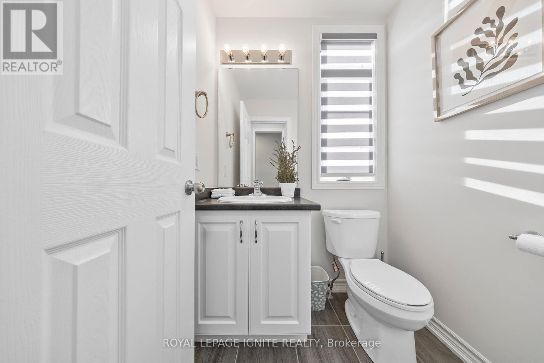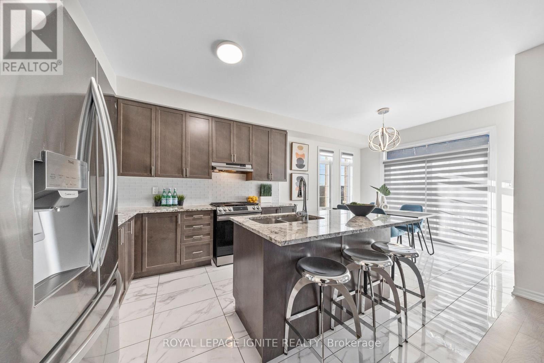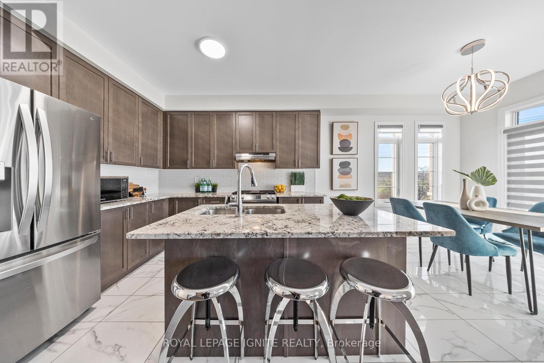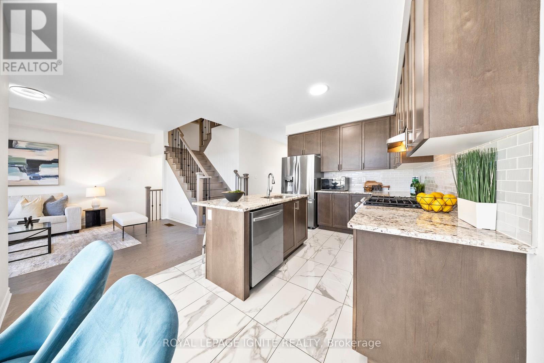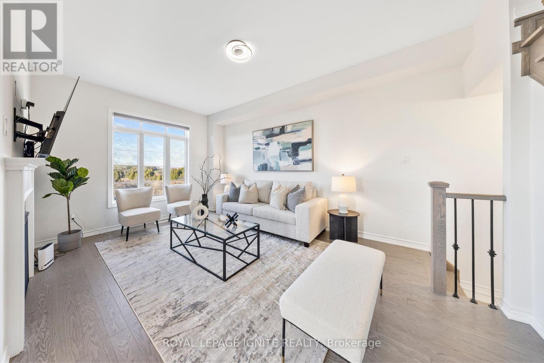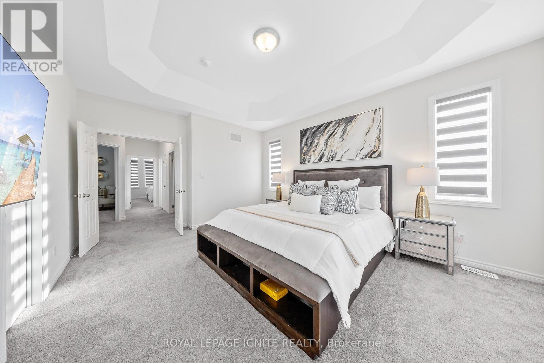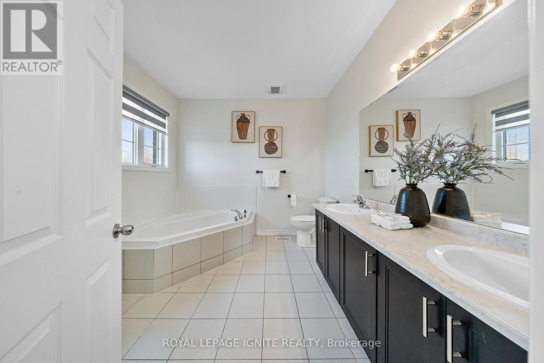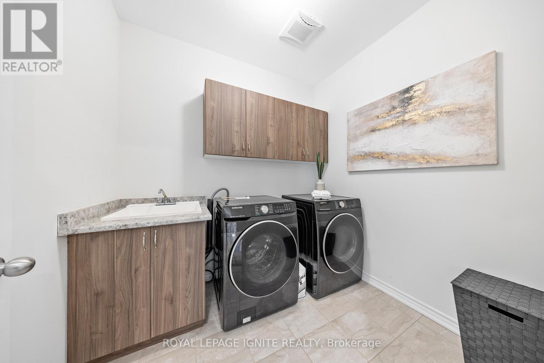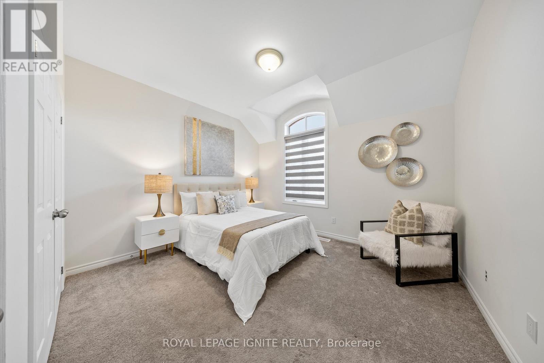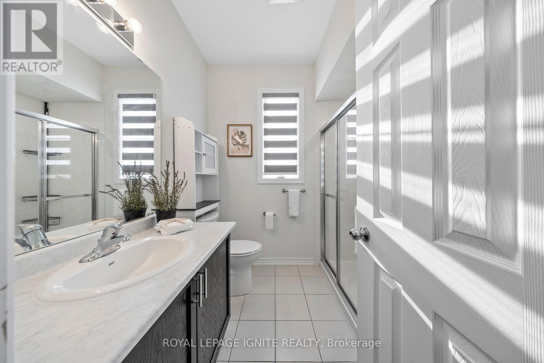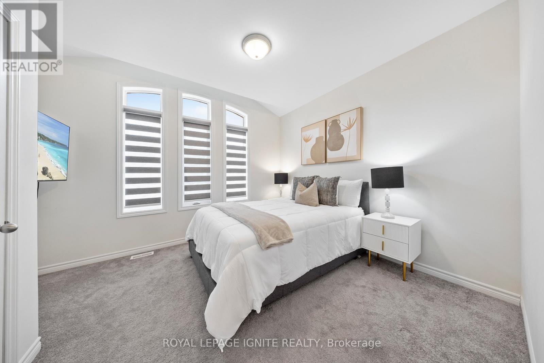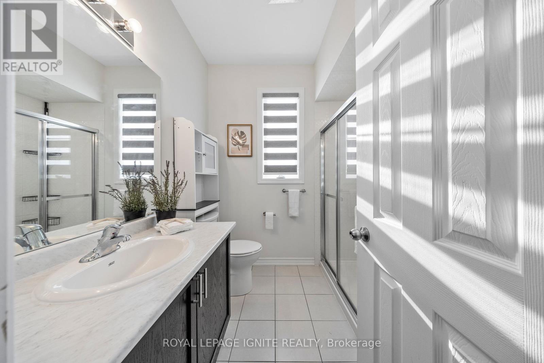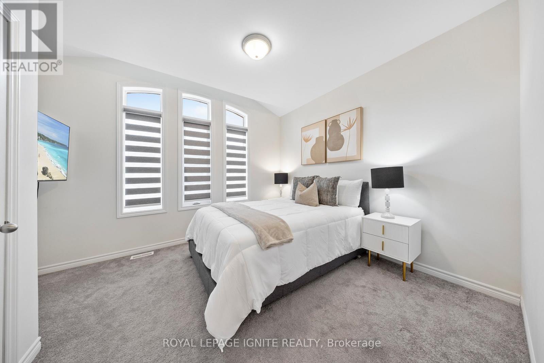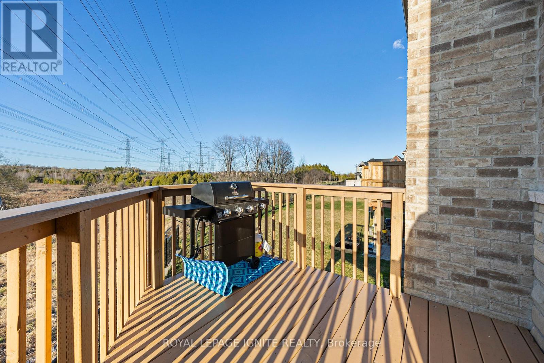34 Cachia Lane Ajax, Ontario L1T 0P8
3 Bedroom 3 Bathroom
Fireplace Central Air Conditioning Forced Air
$899,900Maintenance, Parcel of Tied Land
$101.12 Monthly
Maintenance, Parcel of Tied Land
$101.12 MonthlyImpeccable end unit townhouse with w/o Basement overlooking Duffin's Creek, Offering the feel of a semi-detached home. Boasting about 2000 Sq Ft w/ an abundance of natural light.3 BR and 3 WR, Enjoy Hardwood flooring T/O Main,9' ceilings and 10' Tray Ceiling in the Prim Br. Gourmet kitchen w/highend appliances and stylish backsplash, Zebra Blinds T/O. 2nd floor laundry. Prime location min from Hwy 401 & 407, school, shopping, park and transit. (id:58073)
Property Details
| MLS® Number | E8239258 |
| Property Type | Single Family |
| Community Name | Northwest Ajax |
| Amenities Near By | Park, Schools |
| Parking Space Total | 2 |
Building
| Bathroom Total | 3 |
| Bedrooms Above Ground | 3 |
| Bedrooms Total | 3 |
| Basement Development | Unfinished |
| Basement Features | Walk Out |
| Basement Type | N/a (unfinished) |
| Construction Style Attachment | Attached |
| Cooling Type | Central Air Conditioning |
| Exterior Finish | Brick |
| Fireplace Present | Yes |
| Heating Fuel | Natural Gas |
| Heating Type | Forced Air |
| Stories Total | 2 |
| Type | Row / Townhouse |
Parking
| Attached Garage |
Land
| Acreage | No |
| Land Amenities | Park, Schools |
| Size Irregular | 81.12 X 102.26 Ft |
| Size Total Text | 81.12 X 102.26 Ft |
Rooms
| Level | Type | Length | Width | Dimensions |
|---|---|---|---|---|
| Second Level | Primary Bedroom | 3.96 m | 4.88 m | 3.96 m x 4.88 m |
| Second Level | Bedroom 2 | 3.84 m | 3.35 m | 3.84 m x 3.35 m |
| Second Level | Bedroom 3 | 3.81 m | 3.99 m | 3.81 m x 3.99 m |
| Main Level | Living Room | 3.99 m | 5.18 m | 3.99 m x 5.18 m |
| Main Level | Great Room | 4.3 m | 5 m | 4.3 m x 5 m |
| Main Level | Kitchen | 3.29 m | 2.93 m | 3.29 m x 2.93 m |
| Main Level | Eating Area | 3.05 m | 3.05 m | 3.05 m x 3.05 m |
Utilities
| Natural Gas | Installed |
| Electricity | Available |
| Cable | Available |
https://www.realtor.ca/real-estate/26757797/34-cachia-lane-ajax-northwest-ajax
