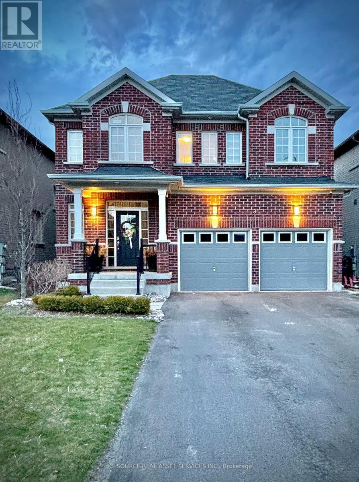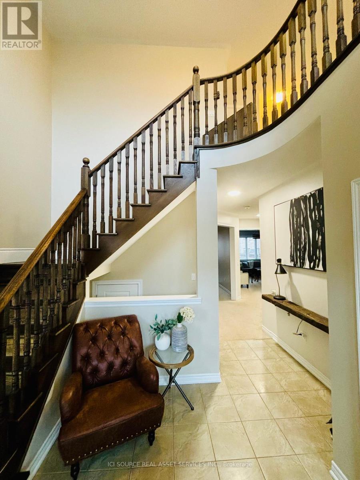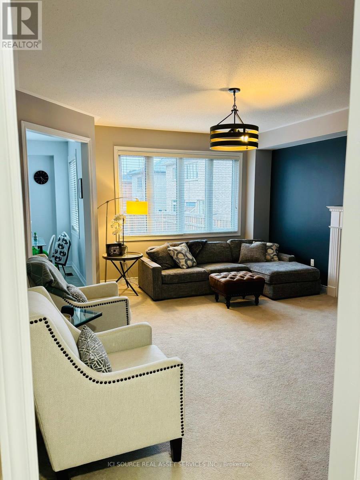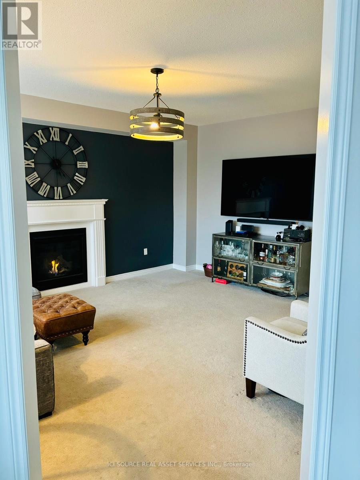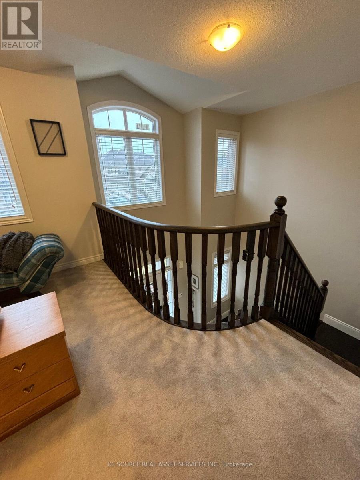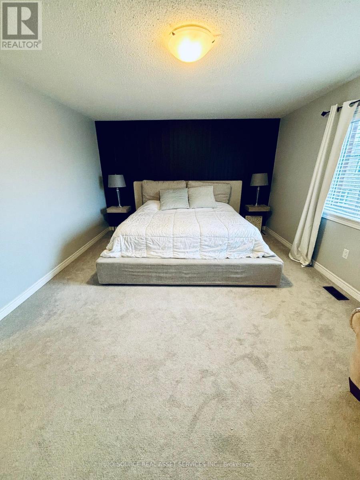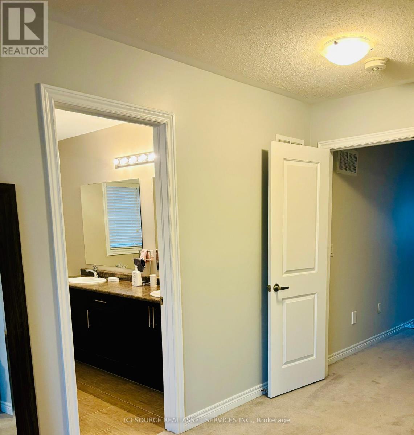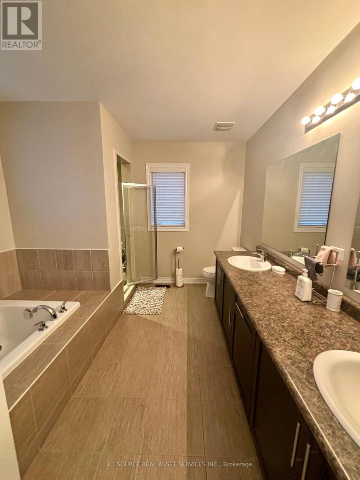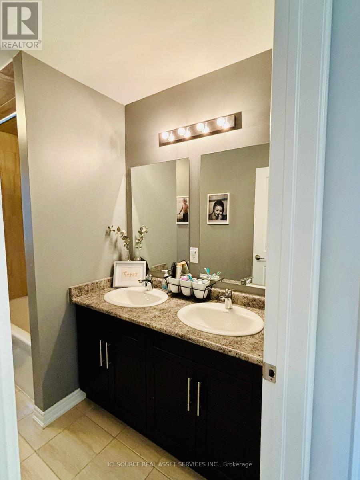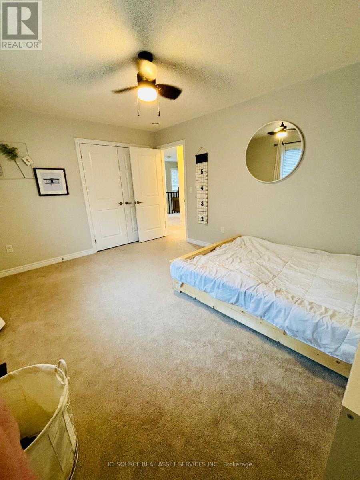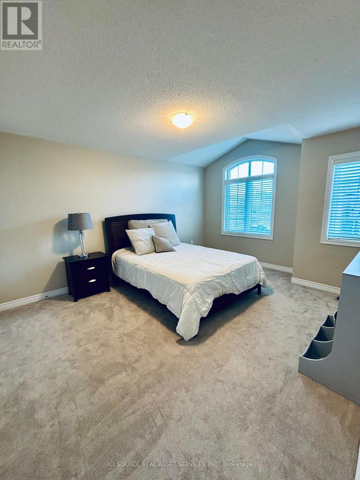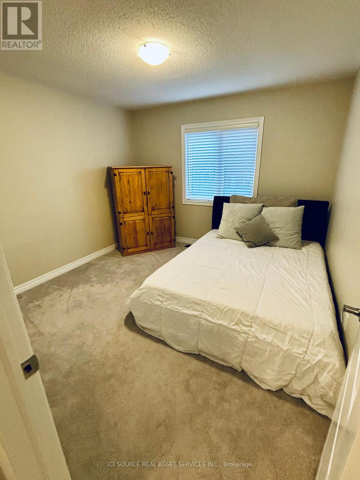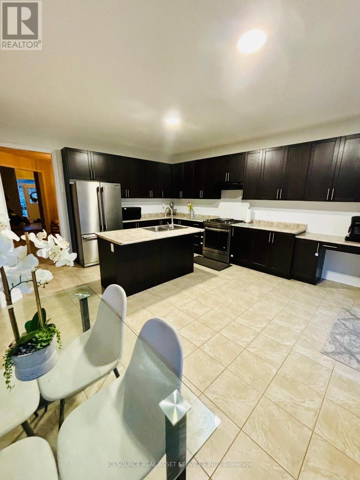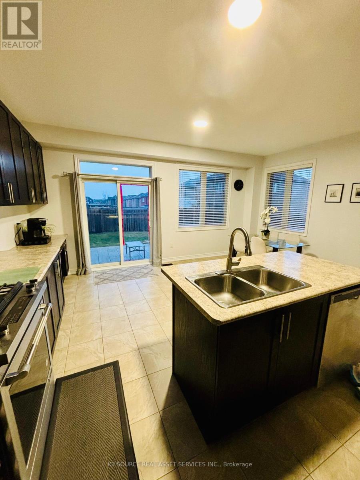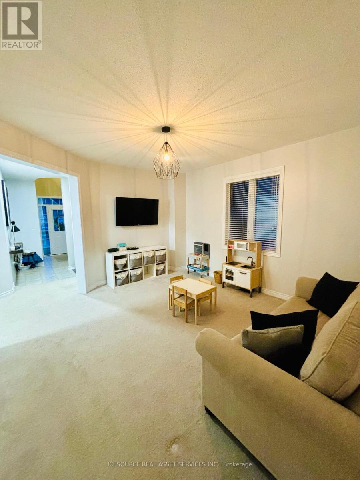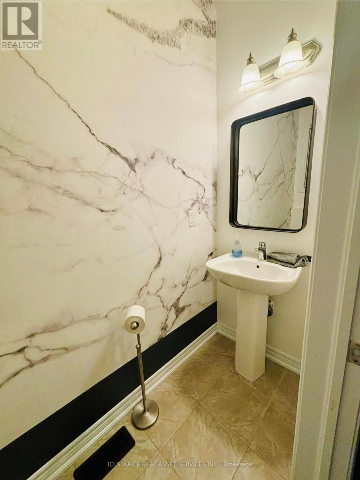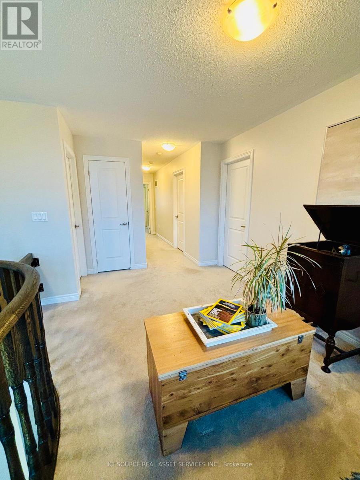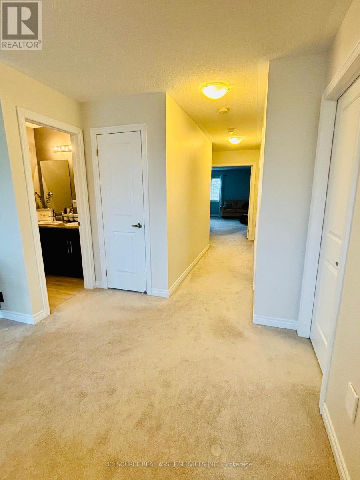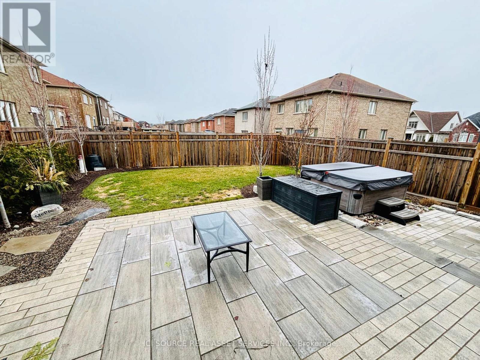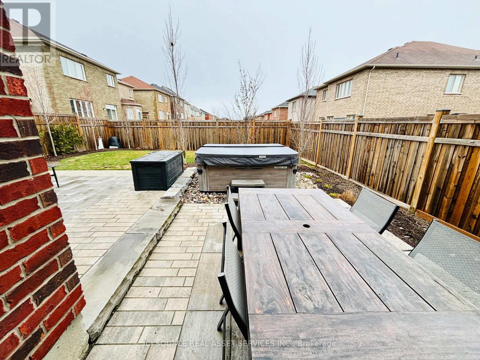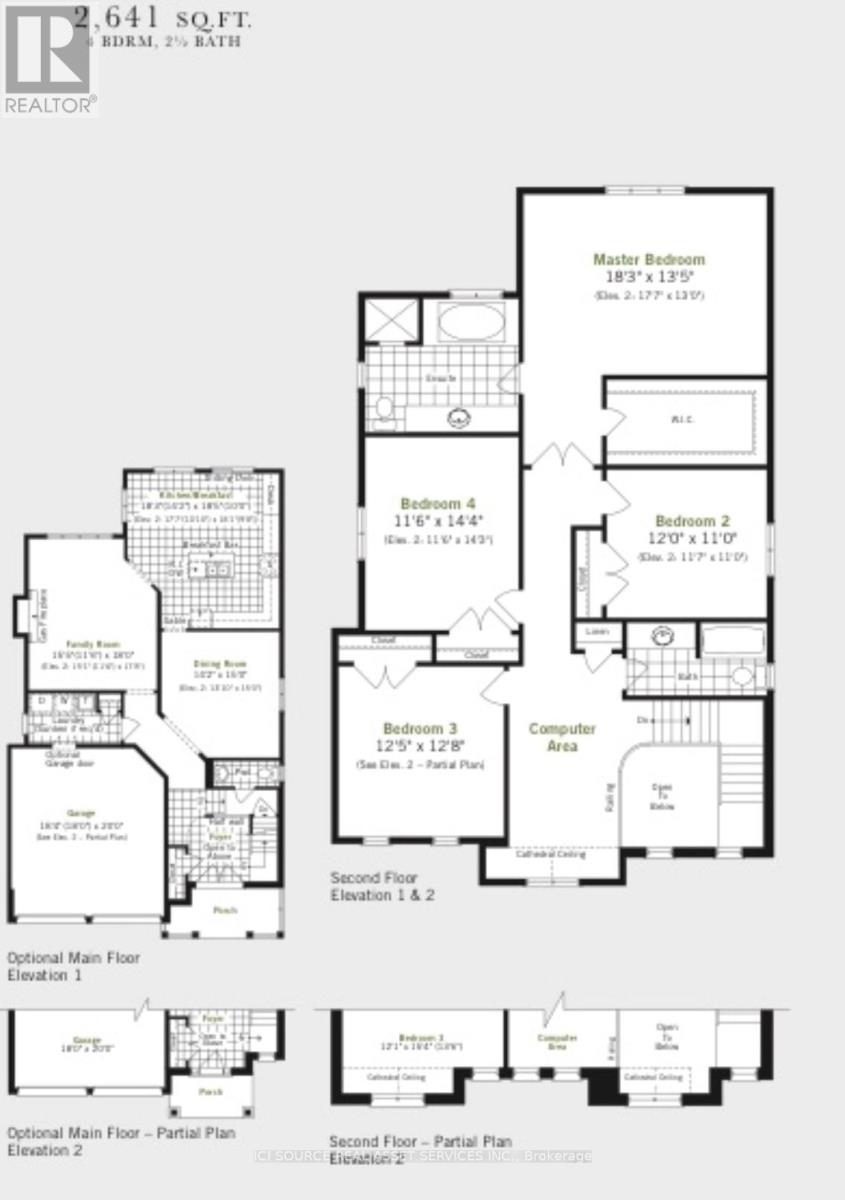4 Bedroom 3 Bathroom
Fireplace Central Air Conditioning Forced Air
$999,998
Welcome to 34 Gusul Avenue, located in the highly sought-after Grace fields neighborhood in Newcastle! This home features 4 bedrooms, 3 bathrooms. As you enter, you'll be greeted by a spacious open foyer overlooked by a beautiful dark oak staircase. The main floor offers a generously sized kitchen with an island, a Frigidaire Professional fridge, a Jenn-Air gas/electric stove, and a well-designed layout perfect for hosting large gatherings. Convenient main floor laundry and access to the double car garage make it ideal for busy families. Upstairs, you'll find 4 comfortable bedrooms, including a large primary bedroom with a double door entrance, walk-in closet, and ensuite. Outside, the professionally landscaped backyard features a two-tiered 500+ square foot patio, hot tub, and a picturesque tree and garden landscape with no direct neighbours. This home, first occupied in 2017, has been meticulously maintained and upgraded, yet still offers the opportunity for you to make it your own! **** EXTRAS **** parks, green space, and basic local necessities all within walking distance.*For Additional Property Details Click The Brochure Icon Below* (id:58073)
Property Details
| MLS® Number | E8233528 |
| Property Type | Single Family |
| Community Name | Newcastle |
| Parking Space Total | 6 |
Building
| Bathroom Total | 3 |
| Bedrooms Above Ground | 4 |
| Bedrooms Total | 4 |
| Basement Development | Unfinished |
| Basement Type | N/a (unfinished) |
| Construction Style Attachment | Detached |
| Cooling Type | Central Air Conditioning |
| Exterior Finish | Brick |
| Fireplace Present | Yes |
| Heating Fuel | Natural Gas |
| Heating Type | Forced Air |
| Stories Total | 2 |
| Type | House |
Parking
Land
| Acreage | No |
| Size Irregular | 39.37 X 114.37 Ft |
| Size Total Text | 39.37 X 114.37 Ft |
Rooms
| Level | Type | Length | Width | Dimensions |
|---|
| Second Level | Bedroom | 5.57 m | 4.11 m | 5.57 m x 4.11 m |
| Second Level | Bedroom 2 | 3.65 m | 3.35 m | 3.65 m x 3.35 m |
| Second Level | Bedroom 3 | 3.81 m | 3.9 m | 3.81 m x 3.9 m |
| Second Level | Bedroom 4 | 4.38 m | 3.53 m | 4.38 m x 3.53 m |
| Lower Level | Kitchen | 5.48 m | 5.33 m | 5.48 m x 5.33 m |
| Lower Level | Family Room | 5.42 m | 4.5 m | 5.42 m x 4.5 m |
| Lower Level | Dining Room | 4.57 m | 4 m | 4.57 m x 4 m |
Utilities
| Sewer | Installed |
| Natural Gas | Installed |
| Electricity | Installed |
| Cable | Installed |
https://www.realtor.ca/real-estate/26750452/34-gusul-ave-clarington-newcastle
