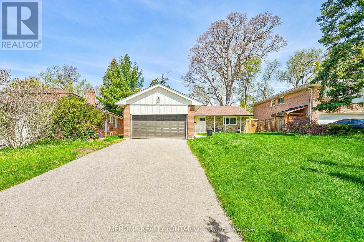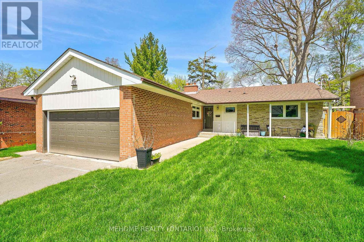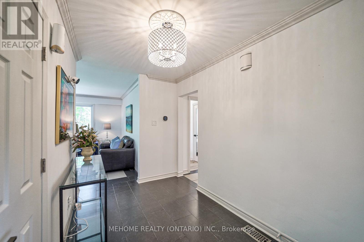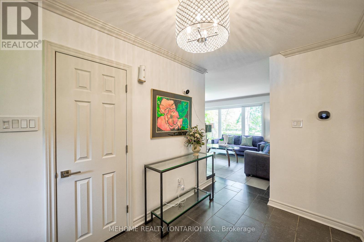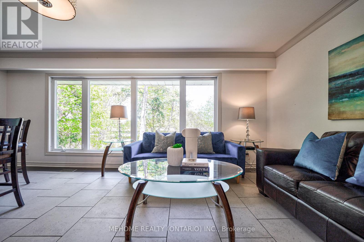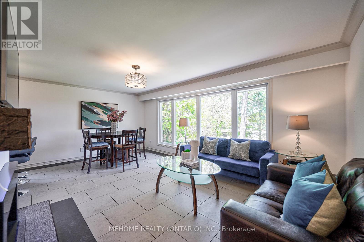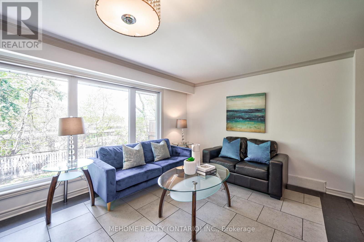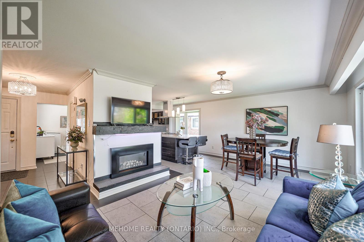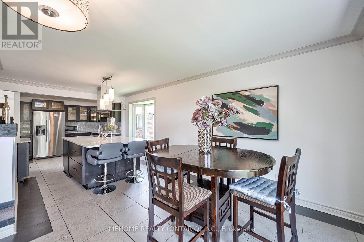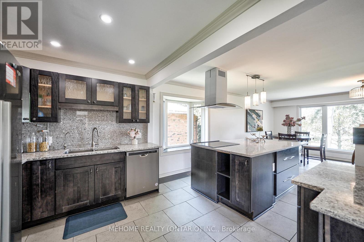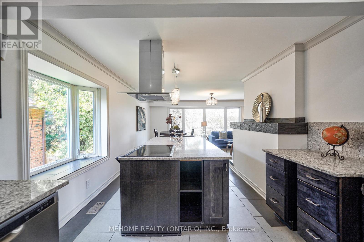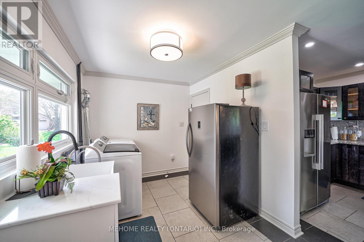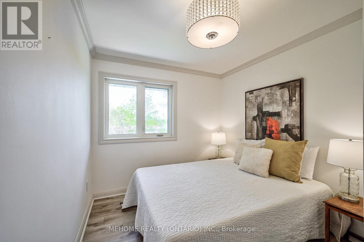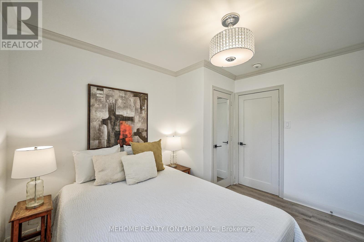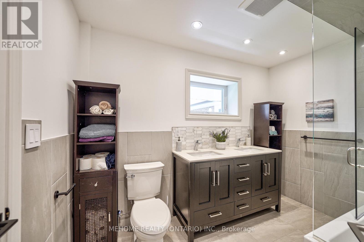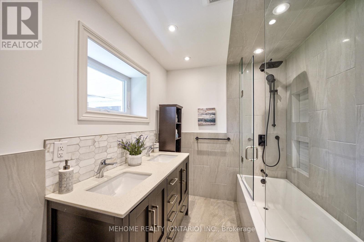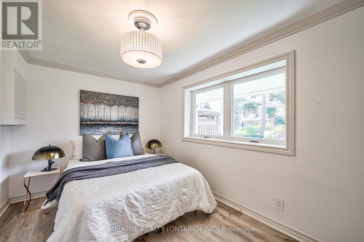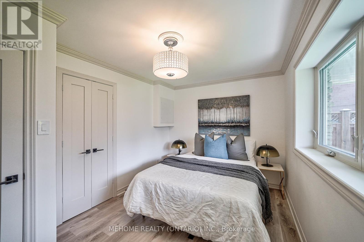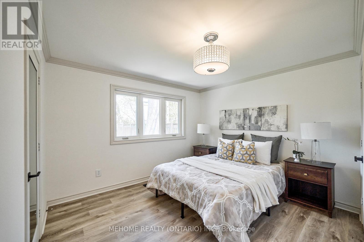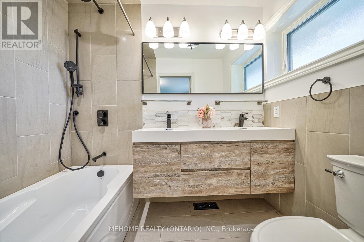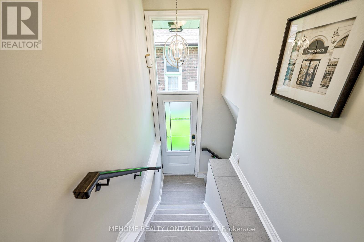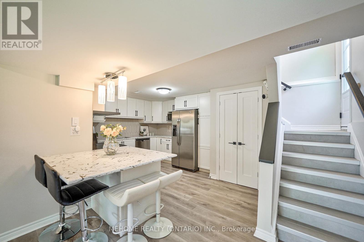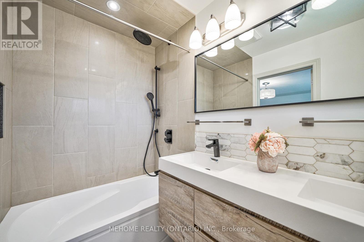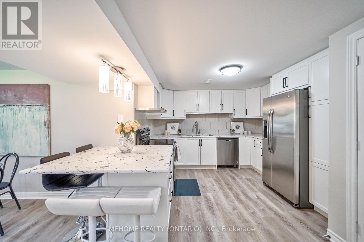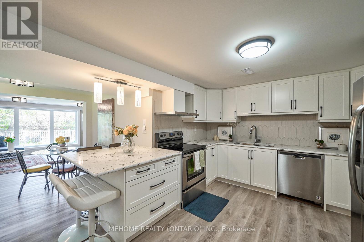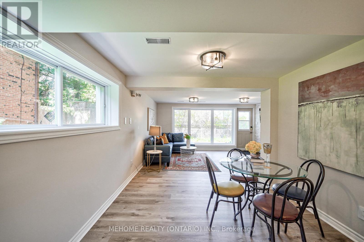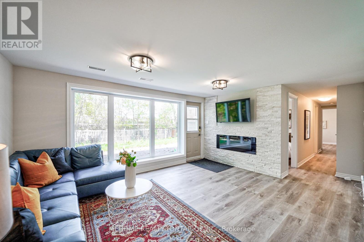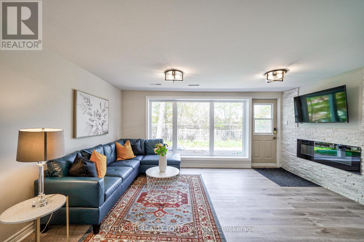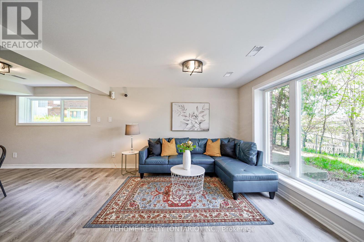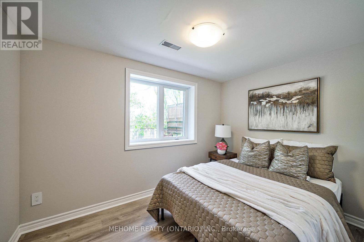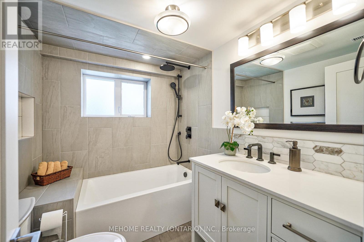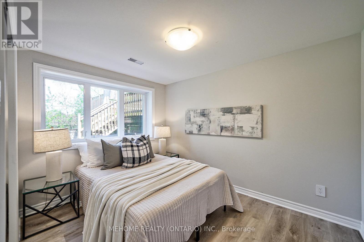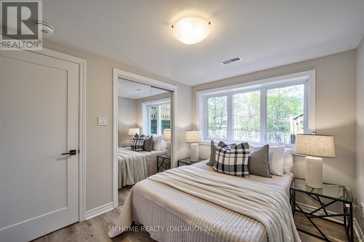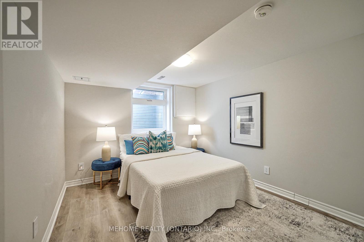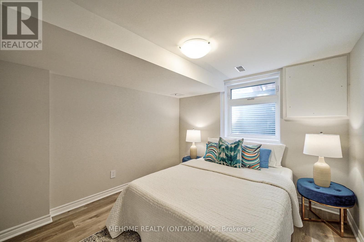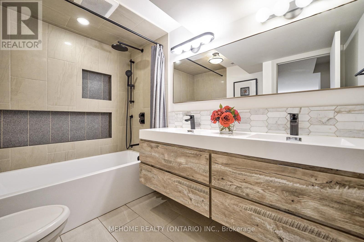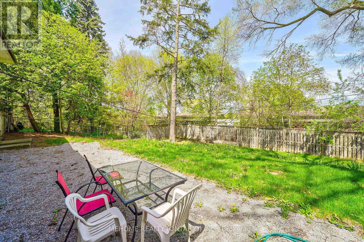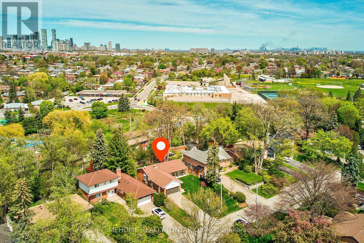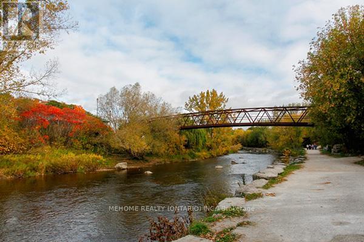6 Bedroom 5 Bathroom
Bungalow Fireplace Central Air Conditioning Forced Air
$1,849,000
A Completely-Renovated Beautiful Bungalow Located In The Desirable Erindale Community. Tons $$$ Spent On High-End Interior Renovation, Electronic System, Plumbing Systems, Insulation Etc. This Home Sits On A Large, Private Lot, Allowing You to Create Your Own Beautiful Landscape. The House Boasts Two Separate Units of Equal Size. Total 6 Spacious Bedrooms, 5 Bathrooms, 2 kitchens, 2 Laundries. Main Flr Unit Features 3 Bedrooms & Open Concept Flr Plan. A Mix of Ceramic Tile & Luxury Vinyl H/W Flrs & Expansive Windows W/ An Abundance of Natural Light! The Modern Kitchen Fts A Lg Centre Island w/ Eng. Quartz Counters & S/S Appliances. The Sophisticated Primary Bdrm Fts A Stunning 5pc Ensuite While The Other 2 Lg Bdrms Share A 5pc Bath! The Sun-filled Legally-Registered Second Unit on Lower Level Boasts 3 Bedrooms, Above-Grade Windows, An Open Concept Flr Plan That Fts A Spacious Kitchen w/ Eng. Quartz Counters & S/S Appls. Direct Access To The Private Garden! Each Unit Equipped w/ In Suite Laundry! Two Units Can Be Rented Up To $7,500-$8,000. Huge Construction/Income Potential To Add Units Either On The Top Or On The Front (Drawing Is Available). Ideal for Large Families Or Family Looking For Additional Income! Great For Own Use or Investment Property. This Home Is Minutes Away From The Credit River And Erindale Park. A Quiet, Tucked Away Residential Street in Serene Area. Close To All The Amenities You Could Hope For Including Access To The Erindale Go Station. Don't Miss This Gem! **** EXTRAS **** Close to UofT Miss. Campus, Erindale Go Station, Erindale Park, SQ1, Major Hwys & More! Upgrades Inc: R60 blow in Attic Insulation, High Eff Heat Pump, & More in Attached Listing File (id:58073)
Property Details
| MLS® Number | W8311740 |
| Property Type | Single Family |
| Community Name | Erindale |
| Amenities Near By | Park, Place Of Worship, Public Transit, Schools |
| Community Features | Community Centre |
| Features | Wooded Area |
| Parking Space Total | 8 |
Building
| Bathroom Total | 5 |
| Bedrooms Above Ground | 3 |
| Bedrooms Below Ground | 3 |
| Bedrooms Total | 6 |
| Architectural Style | Bungalow |
| Basement Development | Finished |
| Basement Features | Apartment In Basement, Walk Out |
| Basement Type | N/a (finished) |
| Construction Style Attachment | Detached |
| Cooling Type | Central Air Conditioning |
| Exterior Finish | Brick, Stone |
| Fireplace Present | Yes |
| Heating Fuel | Natural Gas |
| Heating Type | Forced Air |
| Stories Total | 1 |
| Type | House |
Parking
Land
| Acreage | No |
| Land Amenities | Park, Place Of Worship, Public Transit, Schools |
| Size Irregular | 58.85 X 143.29 Ft |
| Size Total Text | 58.85 X 143.29 Ft |
Rooms
| Level | Type | Length | Width | Dimensions |
|---|
| Lower Level | Family Room | 6.8 m | 4.71 m | 6.8 m x 4.71 m |
| Lower Level | Kitchen | 3.33 m | 5.22 m | 3.33 m x 5.22 m |
| Lower Level | Bedroom 4 | 3.08 m | 4.72 m | 3.08 m x 4.72 m |
| Lower Level | Bedroom 5 | 3.2 m | 2.59 m | 3.2 m x 2.59 m |
| Lower Level | Bedroom | 2.3 m | 3.36 m | 2.3 m x 3.36 m |
| Main Level | Living Room | 3.76 m | 2.97 m | 3.76 m x 2.97 m |
| Main Level | Dining Room | 3.76 m | 2.99 m | 3.76 m x 2.99 m |
| Main Level | Kitchen | 5.22 m | 3.38 m | 5.22 m x 3.38 m |
| Main Level | Primary Bedroom | 3.52 m | 3.96 m | 3.52 m x 3.96 m |
| Main Level | Bedroom 2 | 2.8 m | 4 m | 2.8 m x 4 m |
| Main Level | Bedroom 3 | 3.54 m | 2.72 m | 3.54 m x 2.72 m |
https://www.realtor.ca/real-estate/26855748/3438-enniskillen-circ-mississauga-erindale
