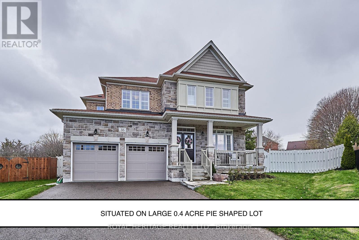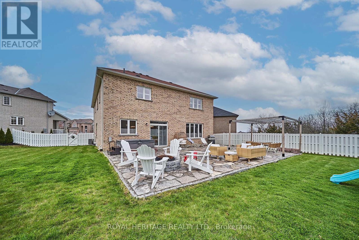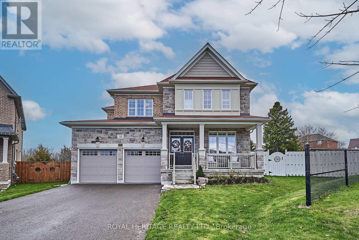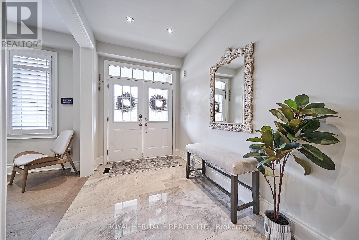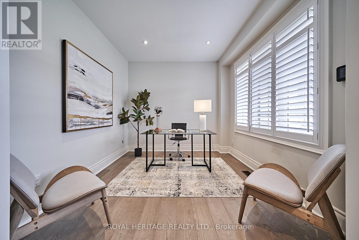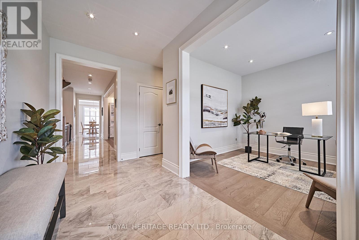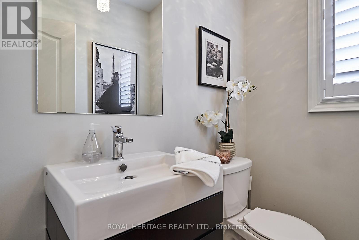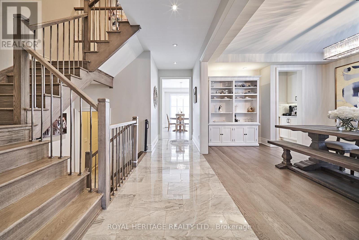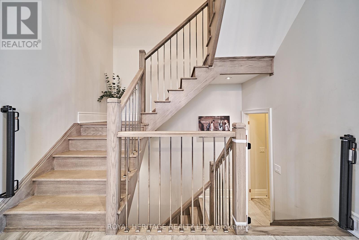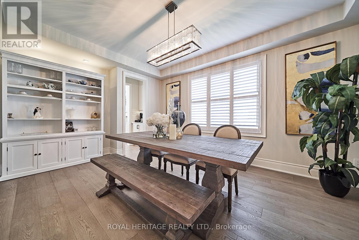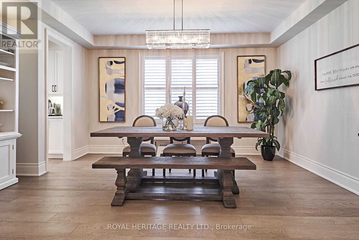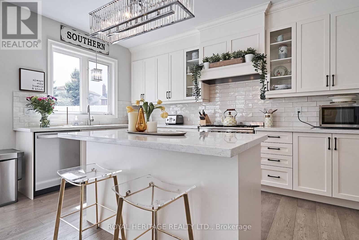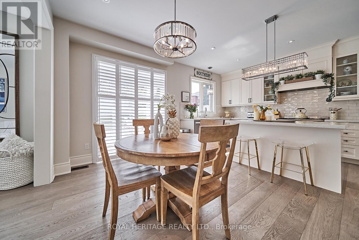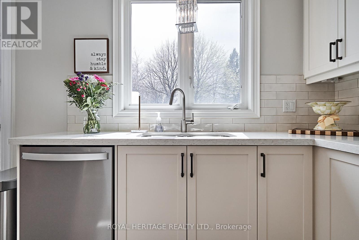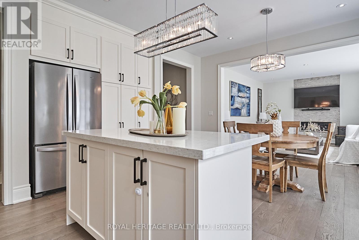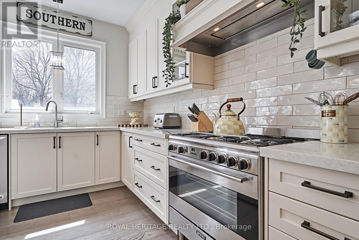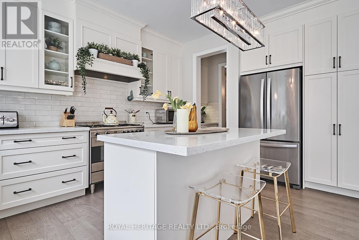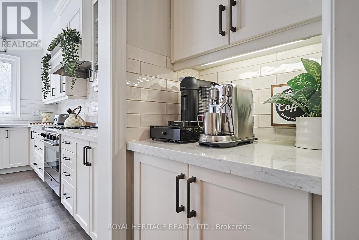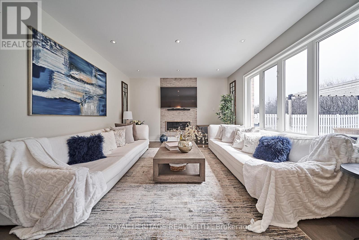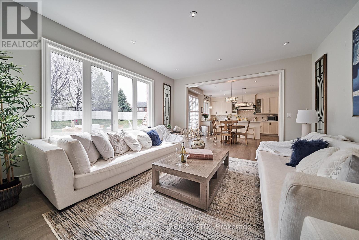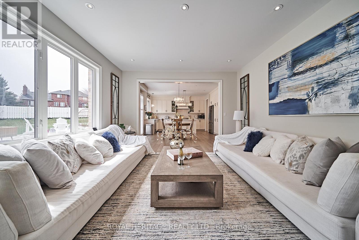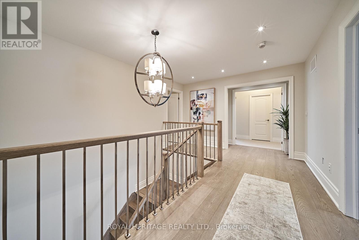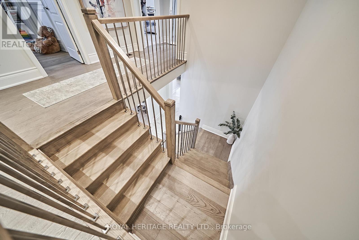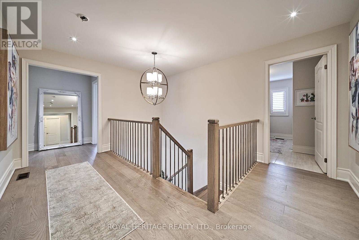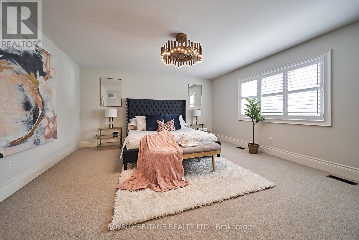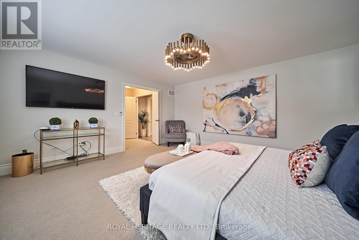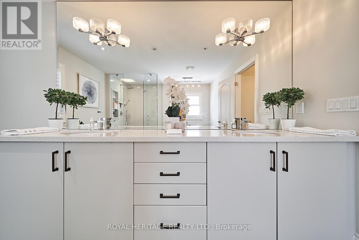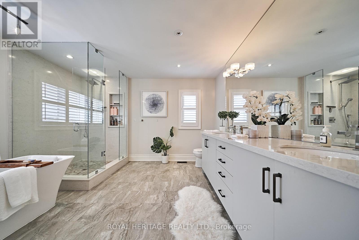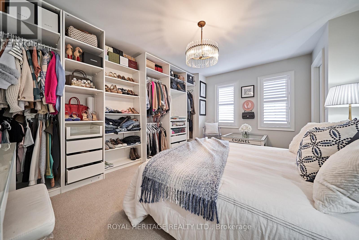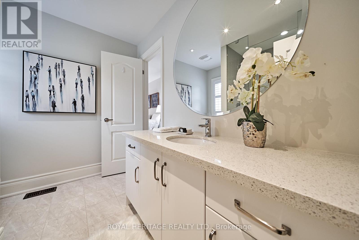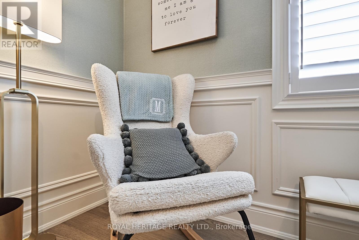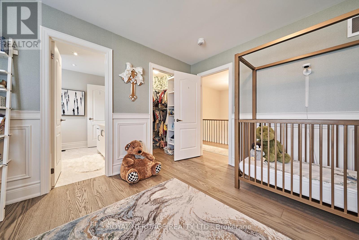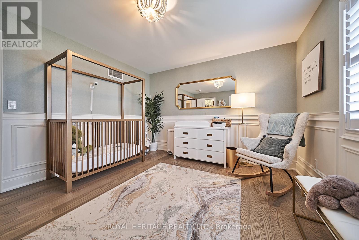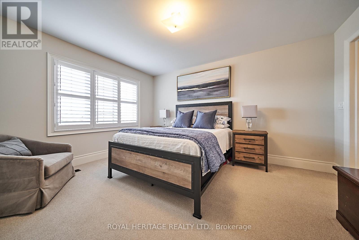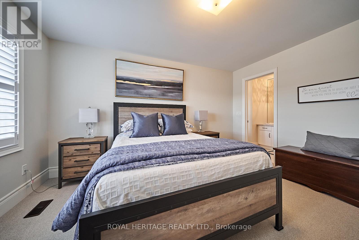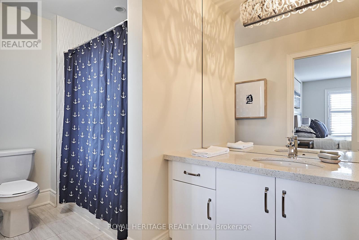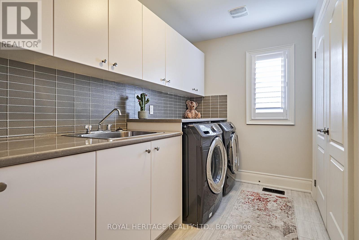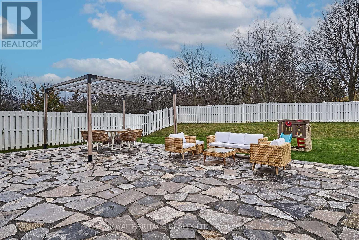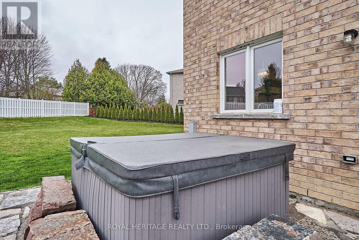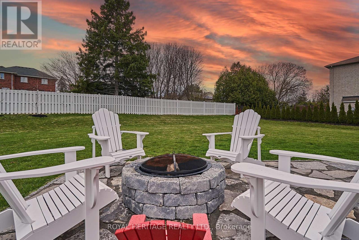4 Bedroom 4 Bathroom
Fireplace Central Air Conditioning Forced Air
$1,798,000
Well Appointed 4 Bed/4 Bath Executive Home On Very Large Pie Lot(0.4 Acre) In One Of Whitby's Most Sought After Communities. Built In 2018 This Home Boasts Of 9 Ft Ceilings, Hardwood, Polished Porcelain & Broadloom Floors, Stone Countertops, Entertainer's Kitchen, Upgraded Cabinetry, High-end S/S Appliances, Upgraded Light Fixtures/Pot Lights, Butler's Pantry, 3-car Tandem Garage. It's Situated At The End Of Quiet Cul-de-sac. Enjoy The Beautifully Fenced In Backyard With New Large Flagstone Hardscape, String Lit Pergola And Your Very Own Hot Tub. The Convenience Of This Location Is Second To None With Every Amenity Imaginable Close By And Some Of The Area's Best Schools Within Walking Distance. If You're A Commuter, Then You Will Love The Proximity And Accessibility Of Durham Transit, GO and Hwy's 401 & 407. This Is A Home To Raise or Grow Your Family In One Of The Best Cities In Canada. **** EXTRAS **** Cabinetry in garage is negotiable (id:58073)
Property Details
| MLS® Number | E8261034 |
| Property Type | Single Family |
| Community Name | Blue Grass Meadows |
| Parking Space Total | 7 |
Building
| Bathroom Total | 4 |
| Bedrooms Above Ground | 4 |
| Bedrooms Total | 4 |
| Basement Development | Partially Finished |
| Basement Type | N/a (partially Finished) |
| Construction Style Attachment | Detached |
| Cooling Type | Central Air Conditioning |
| Exterior Finish | Brick, Stone |
| Fireplace Present | Yes |
| Heating Fuel | Natural Gas |
| Heating Type | Forced Air |
| Stories Total | 2 |
| Type | House |
Parking
Land
| Acreage | No |
| Size Irregular | 34.46 X 140.12 Ft |
| Size Total Text | 34.46 X 140.12 Ft |
Rooms
| Level | Type | Length | Width | Dimensions |
|---|
| Second Level | Primary Bedroom | 5.07 m | 4.73 m | 5.07 m x 4.73 m |
| Second Level | Bedroom 2 | 3.72 m | 4.03 m | 3.72 m x 4.03 m |
| Second Level | Bedroom 3 | 3.7 m | 5.98 m | 3.7 m x 5.98 m |
| Second Level | Bedroom 4 | 3.61 m | 4.3 m | 3.61 m x 4.3 m |
| Second Level | Laundry Room | 3.59 m | 2.64 m | 3.59 m x 2.64 m |
| Ground Level | Dining Room | 3.82 m | 5.03 m | 3.82 m x 5.03 m |
| Ground Level | Kitchen | 3.09 m | 4.94 m | 3.09 m x 4.94 m |
| Ground Level | Living Room | 5.36 m | 4.28 m | 5.36 m x 4.28 m |
| Ground Level | Eating Area | 2.54 m | 4.94 m | 2.54 m x 4.94 m |
| Ground Level | Office | 3.25 m | 3.05 m | 3.25 m x 3.05 m |
https://www.realtor.ca/real-estate/26787246/35-bradford-crt-whitby-blue-grass-meadows
