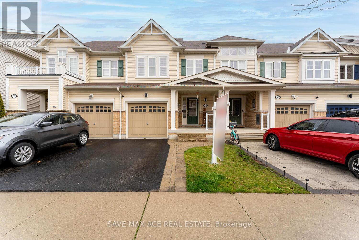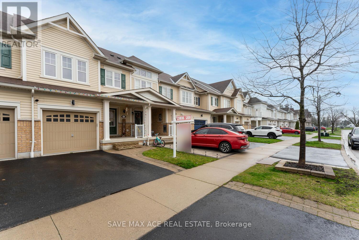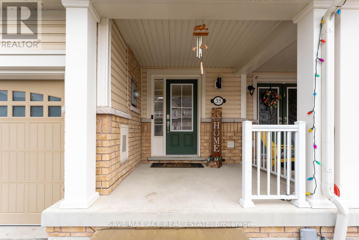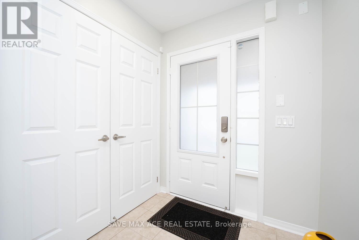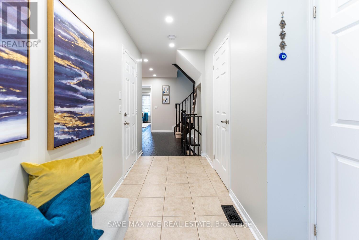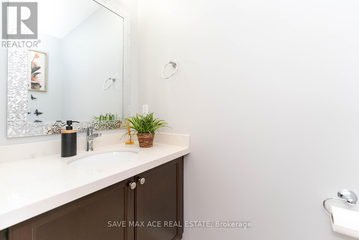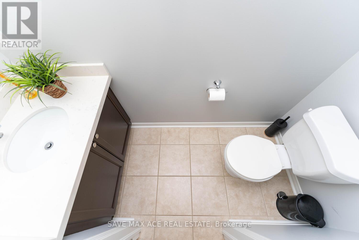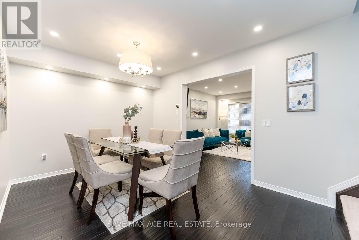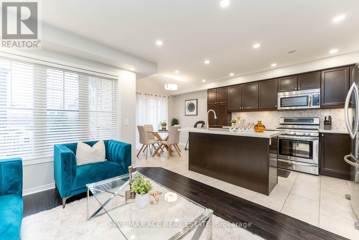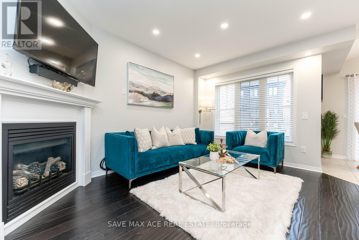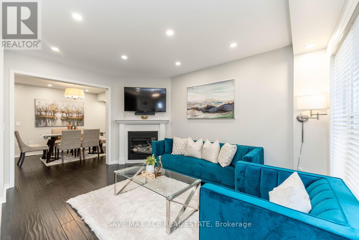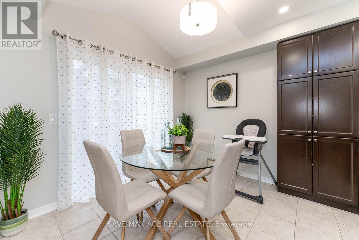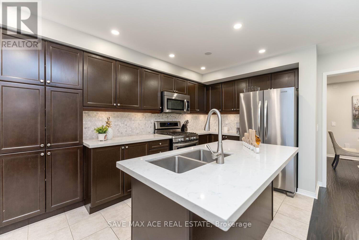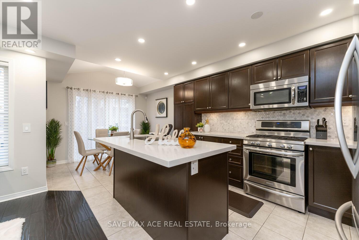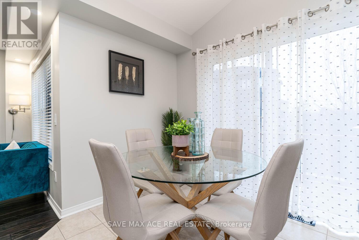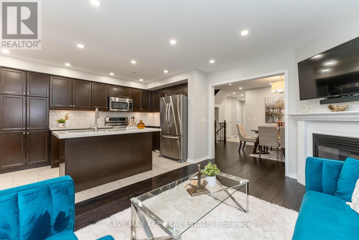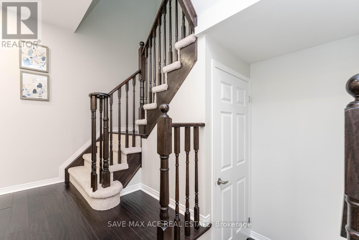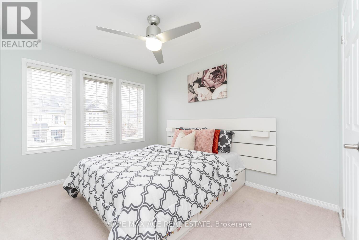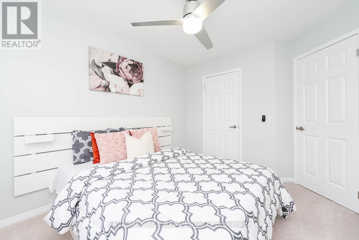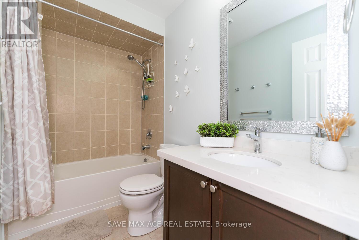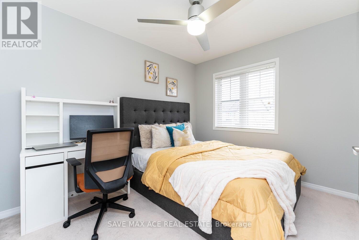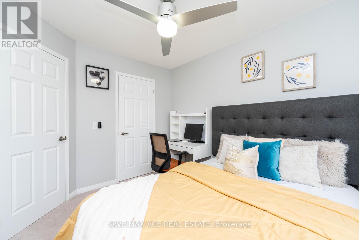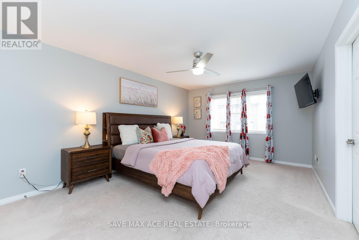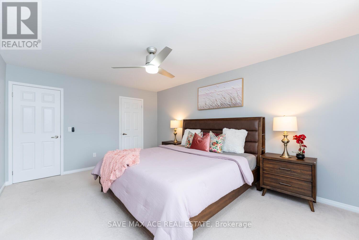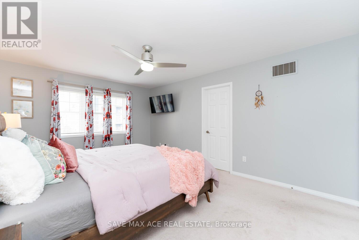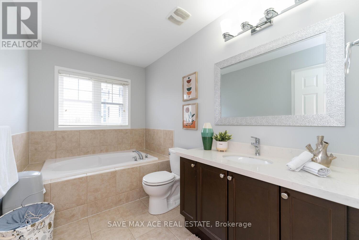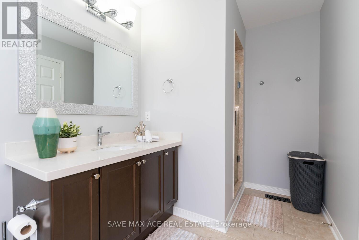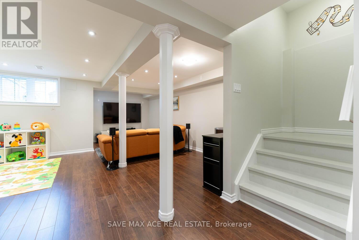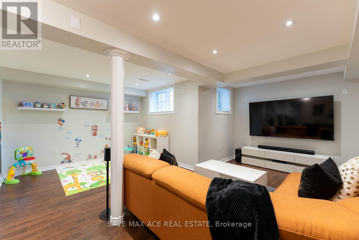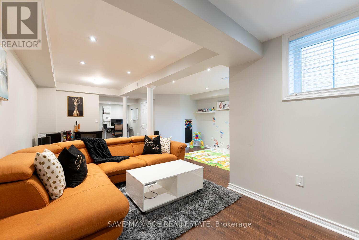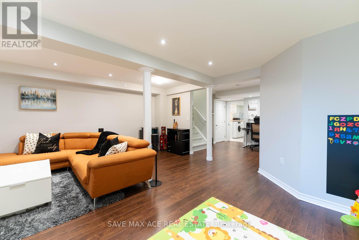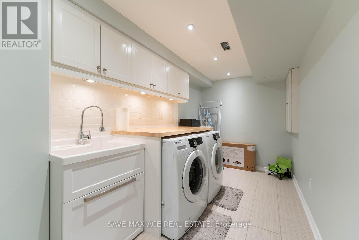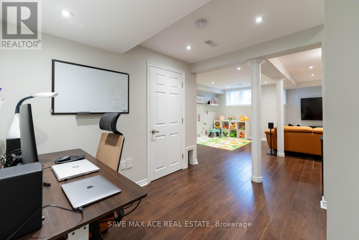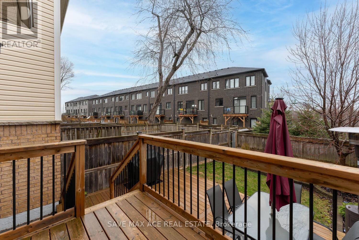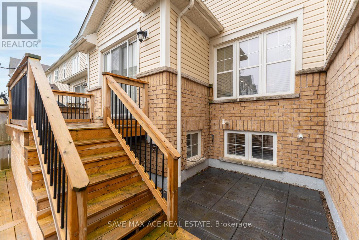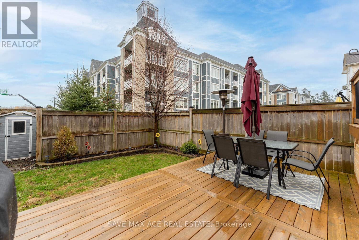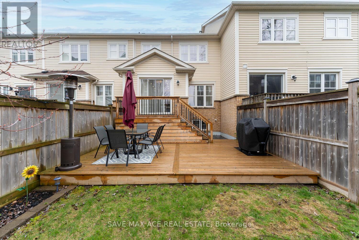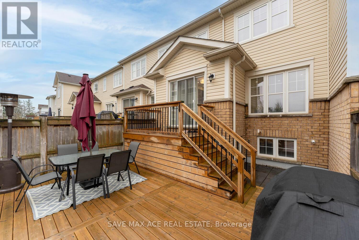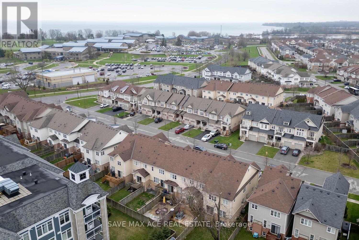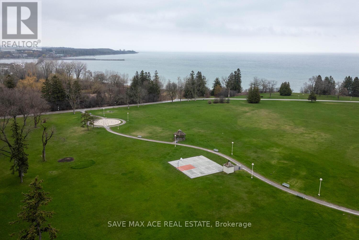3 Bedroom 3 Bathroom
Fireplace Central Air Conditioning Forced Air
$899,000
Your Search Ends Here! Masterfully Built, Tastefully Designed, Very Bright & Beautifully Kept Home. Amazing Opp. for a First Time Home Buyer or anyone looking to upgrade. This Town House comes W/3 Bed & 3 Washroom and Finished Basement. Gleaming Hardwood Flooring on the Main Floor w/Pot Lights. Spacious Dining Room overlooking to Separate Family Room with Gas Fireplace. Chef Delight Kitchen with Quartz Countertop, S/S Appliances O/L to Breakfast Area with Walkout to Beautifully Landscaped Backyard with Deck for perfect Summer Entertainment. 2nd Floor features Spacious Primary Room with W/I Closet & 5 Pcs Ensuite. 2 Other Good Size Bedrooms with 2nd 4 Pc Washroom. . Professionally Finished Basement with Spacious Rec Room Big Windows in Basement for Lot of Natural Light. Not to Be Missed Home. **** EXTRAS **** Close To All Amenities, Walking Distance To School, Parks, Marian, Waterfront, Trails, Bus Stop. Not To Be Missed House. (id:58073)
Property Details
| MLS® Number | E8257480 |
| Property Type | Single Family |
| Community Name | Port Whitby |
| Amenities Near By | Marina, Park, Public Transit, Schools |
| Community Features | Community Centre |
| Parking Space Total | 2 |
Building
| Bathroom Total | 3 |
| Bedrooms Above Ground | 3 |
| Bedrooms Total | 3 |
| Basement Development | Finished |
| Basement Type | N/a (finished) |
| Construction Style Attachment | Attached |
| Cooling Type | Central Air Conditioning |
| Exterior Finish | Aluminum Siding, Brick |
| Fireplace Present | Yes |
| Heating Fuel | Natural Gas |
| Heating Type | Forced Air |
| Stories Total | 2 |
| Type | Row / Townhouse |
Parking
Land
| Acreage | No |
| Land Amenities | Marina, Park, Public Transit, Schools |
| Size Irregular | 19.72 X 110.61 Ft |
| Size Total Text | 19.72 X 110.61 Ft |
Rooms
| Level | Type | Length | Width | Dimensions |
|---|
| Second Level | Primary Bedroom | 3.66 m | 5.03 m | 3.66 m x 5.03 m |
| Second Level | Bedroom 2 | 2.86 m | 3.81 m | 2.86 m x 3.81 m |
| Second Level | Bedroom 3 | 2.74 m | 3.08 m | 2.74 m x 3.08 m |
| Lower Level | Recreational, Games Room | | | Measurements not available |
| Lower Level | Laundry Room | | | Measurements not available |
| Main Level | Family Room | 3.05 m | 3.99 m | 3.05 m x 3.99 m |
| Main Level | Dining Room | 3.96 m | 3.05 m | 3.96 m x 3.05 m |
| Main Level | Kitchen | 2.68 m | 3.08 m | 2.68 m x 3.08 m |
| Main Level | Eating Area | 3.05 m | 2.74 m | 3.05 m x 2.74 m |
https://www.realtor.ca/real-estate/26781897/35-james-govan-dr-whitby-port-whitby
