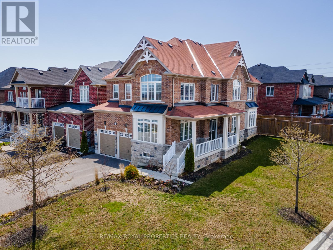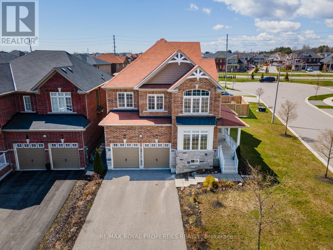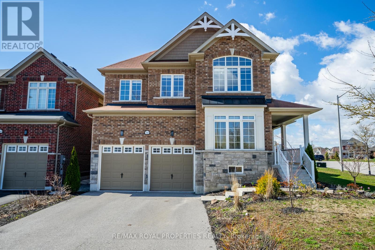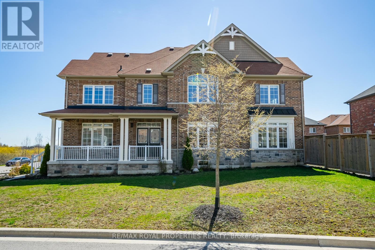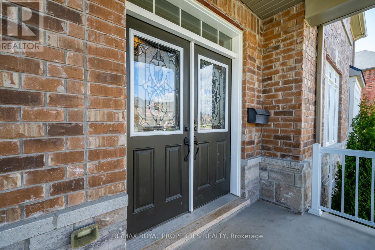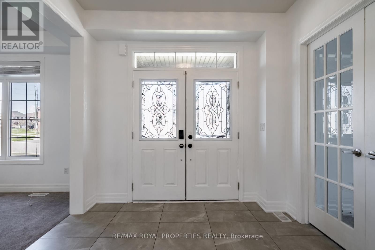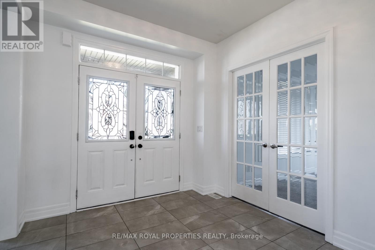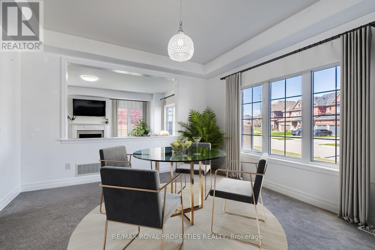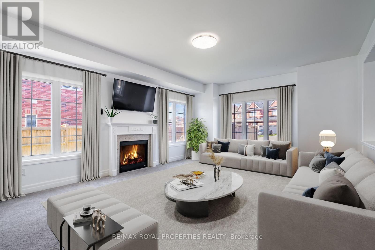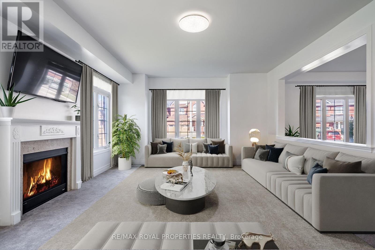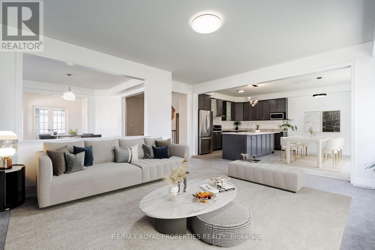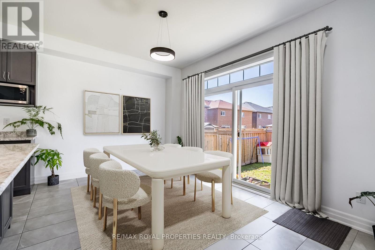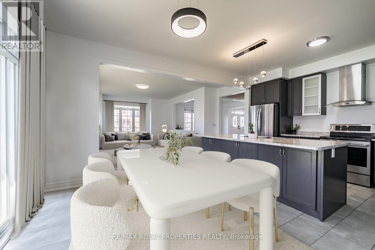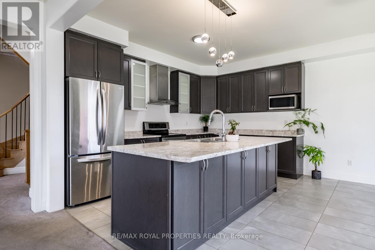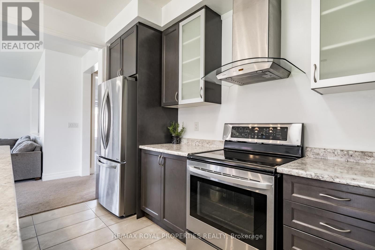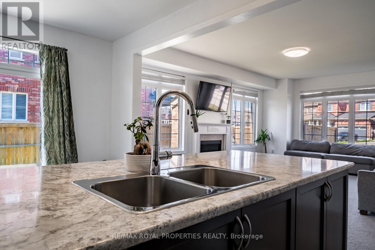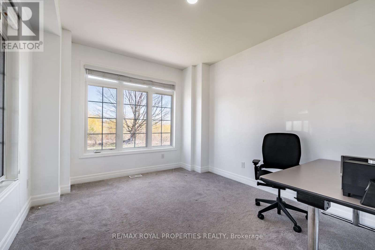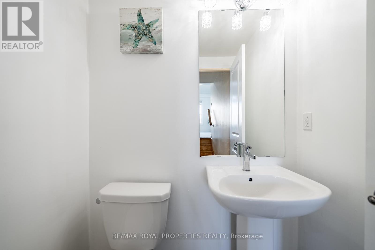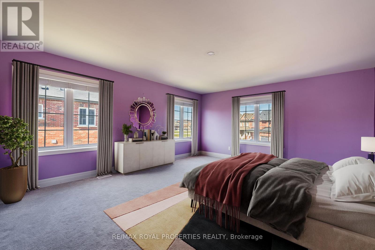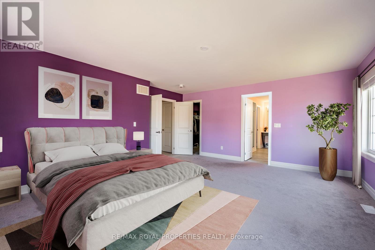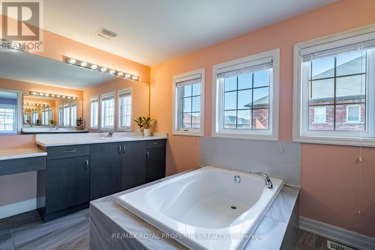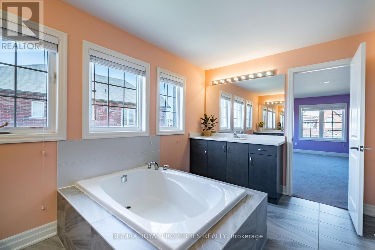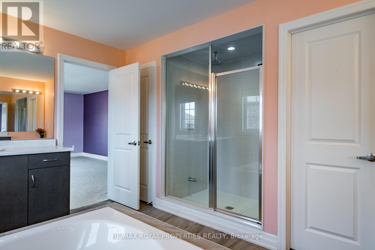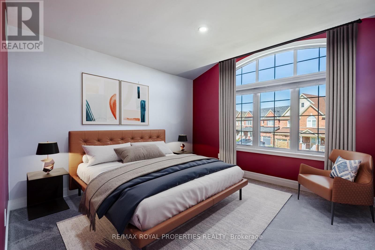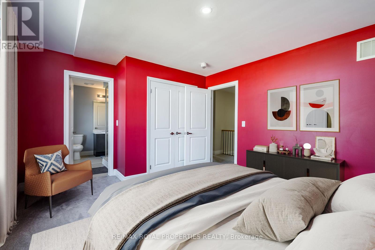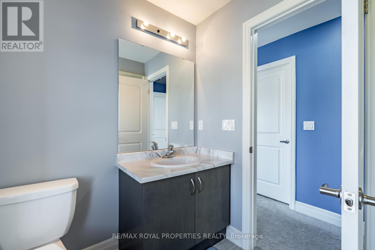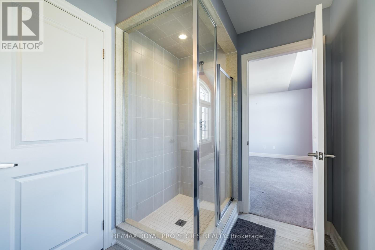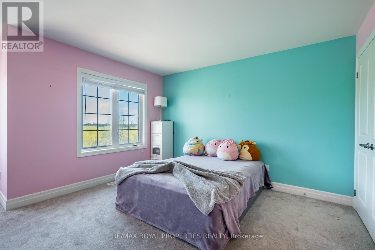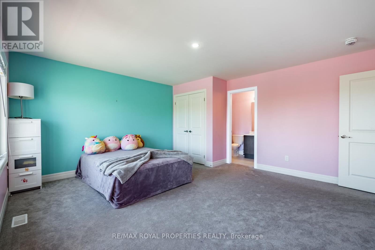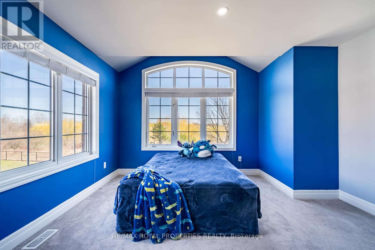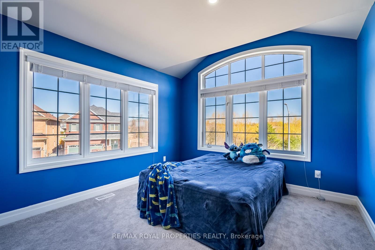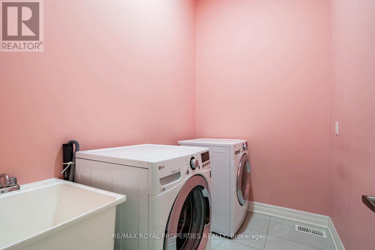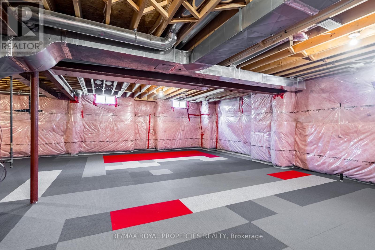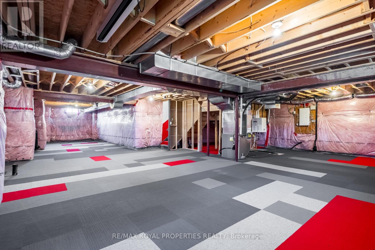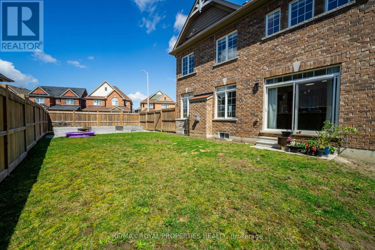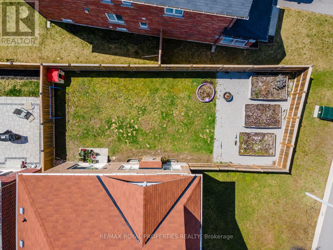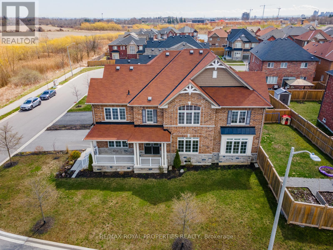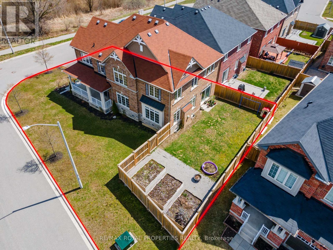4 Bedroom 4 Bathroom
Fireplace Central Air Conditioning Forced Air
$1,325,000
Executive All Brick Corner Lot Home Located in a Highly Desirable Neighbourhood in Bowmanville. This Gorgeous Bright & Spacious 3110 Sqft Home Situated on A Ultra Premium Pool Size Lot on a Quiet Cul-de-sac Family Friendly Street. Wonderfully Designed And Spacious Main Floor Layout. Office In The Front Granting Separation For The Work From Home Option. The Foyer Then Opening Into A Spacious Dining, Living and Family Area With Excellent open concept Kitchen Design Featuring a Large Island and Walk Out to a Massive Backyard. 4 Large Bedrooms Including Primary Bedroom With Spa Like 5Pc Ensuite, 2nd Bedroom Also Has Its Own 4Pc Ensuite. The 3rd & 4th Bedrooms Share A Jack & Jill Bathroom. No Sidewalk, Can Accommodate 6 Cars With a Double Garage. Walking Distance to Walmart, Winners, Loblaws, and Restaurants, Convenient Transit, Mins To Highway, Beach Park And All Amenities, Perfect Community For Your Growing Family, This Is It! The Perfect Neighbourhood Awaits.*Check Out The Video Tour* (id:58073)
Property Details
| MLS® Number | E8248596 |
| Property Type | Single Family |
| Community Name | Bowmanville |
| Amenities Near By | Park, Public Transit, Schools |
| Parking Space Total | 6 |
Building
| Bathroom Total | 4 |
| Bedrooms Above Ground | 4 |
| Bedrooms Total | 4 |
| Basement Development | Unfinished |
| Basement Type | N/a (unfinished) |
| Construction Style Attachment | Detached |
| Cooling Type | Central Air Conditioning |
| Exterior Finish | Brick, Stone |
| Fireplace Present | Yes |
| Heating Fuel | Natural Gas |
| Heating Type | Forced Air |
| Stories Total | 2 |
| Type | House |
Parking
Land
| Acreage | No |
| Land Amenities | Park, Public Transit, Schools |
| Size Irregular | 58.83 X 98.52 Ft ; Irregular Lot |
| Size Total Text | 58.83 X 98.52 Ft ; Irregular Lot |
Rooms
| Level | Type | Length | Width | Dimensions |
|---|
| Second Level | Primary Bedroom | 5.5 m | 4.6 m | 5.5 m x 4.6 m |
| Second Level | Bedroom 2 | 4.8 m | 5.4 m | 4.8 m x 5.4 m |
| Second Level | Bedroom 3 | 4.1 m | 3.9 m | 4.1 m x 3.9 m |
| Second Level | Bedroom 4 | 3.7 m | 3.7 m | 3.7 m x 3.7 m |
| Main Level | Office | 3.3 m | 3.81 m | 3.3 m x 3.81 m |
| Main Level | Dining Room | 3.9 m | 4.2 m | 3.9 m x 4.2 m |
| Main Level | Family Room | 5.9 m | 4.5 m | 5.9 m x 4.5 m |
| Main Level | Eating Area | 4.2 m | 3 m | 4.2 m x 3 m |
| Main Level | Kitchen | 4.2 m | 2.7 m | 4.2 m x 2.7 m |
| Main Level | Foyer | 3.6 m | 2.75 m | 3.6 m x 2.75 m |
| In Between | Laundry Room | 2.54 m | 1.71 m | 2.54 m x 1.71 m |
Utilities
| Sewer | Installed |
| Natural Gas | Installed |
| Electricity | Installed |
https://www.realtor.ca/real-estate/26770975/38-quick-tr-clarington-bowmanville
