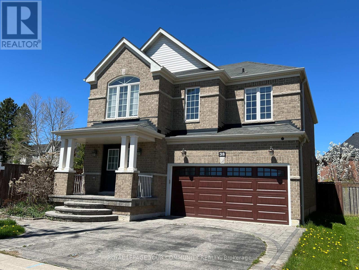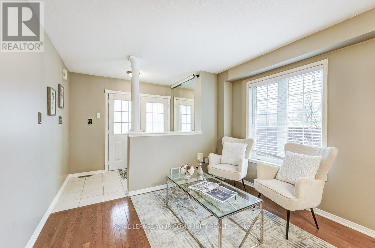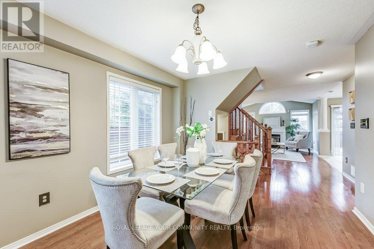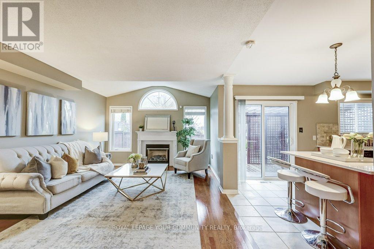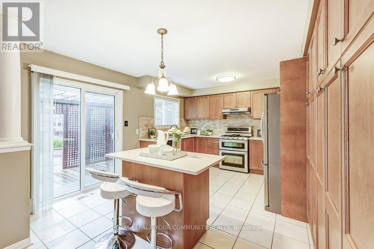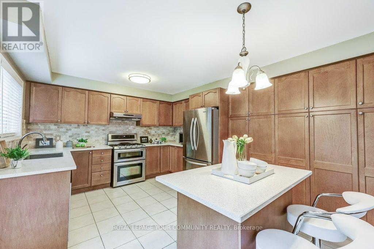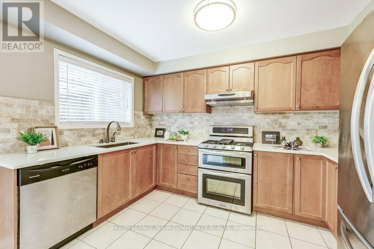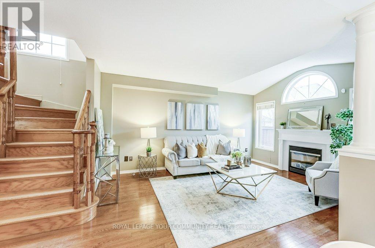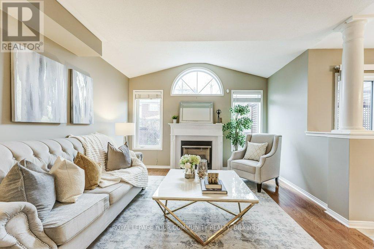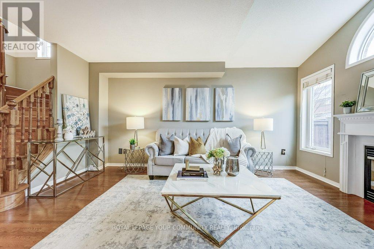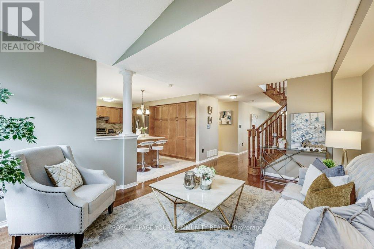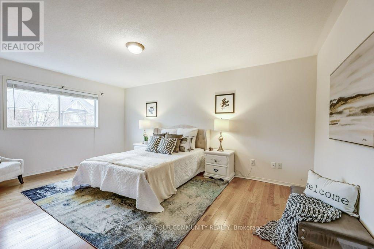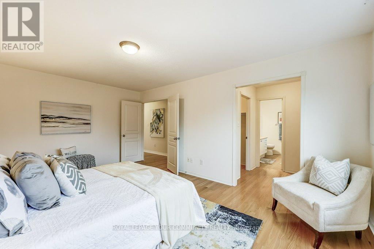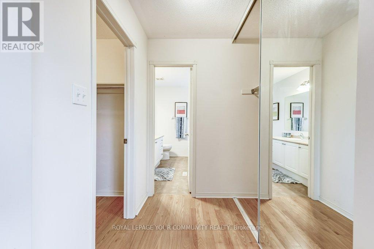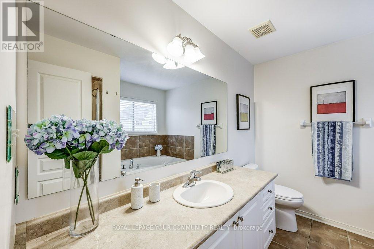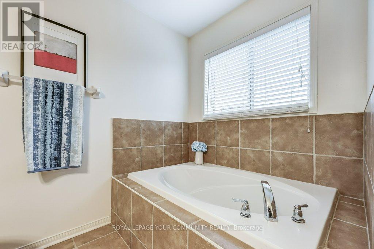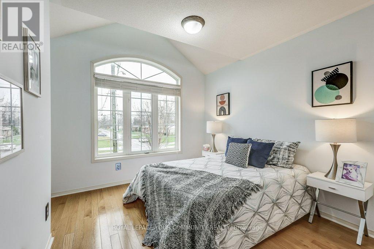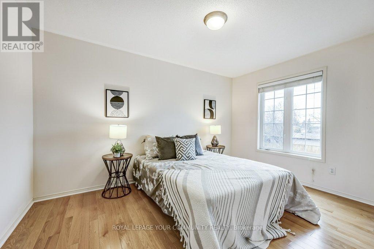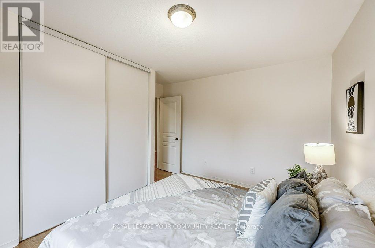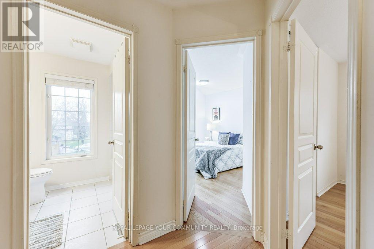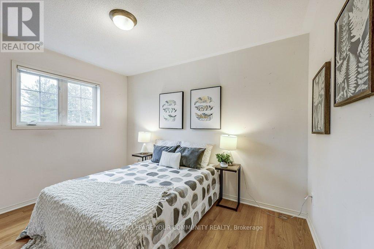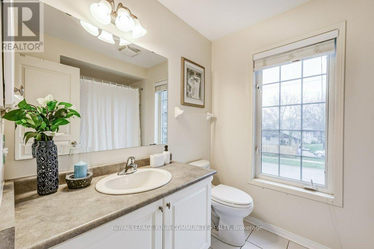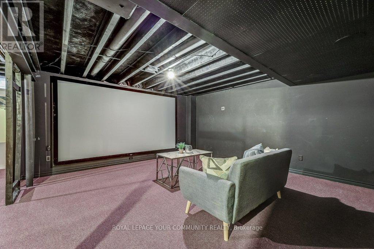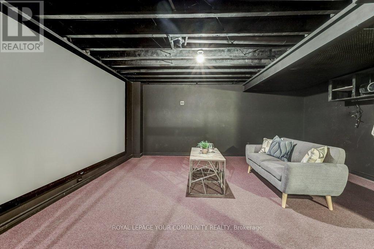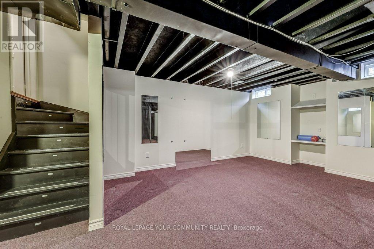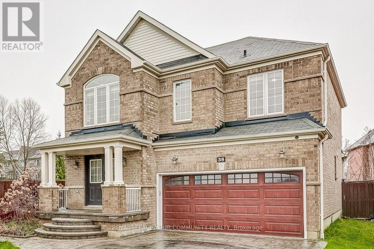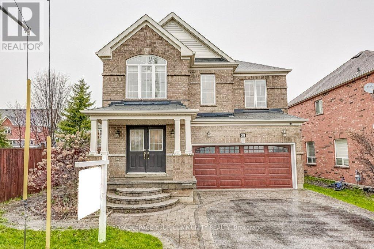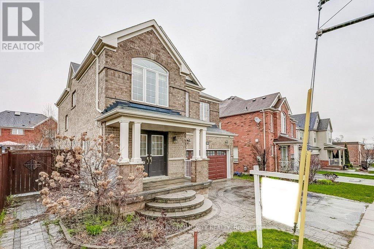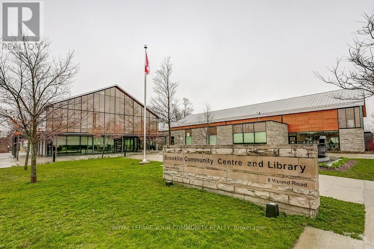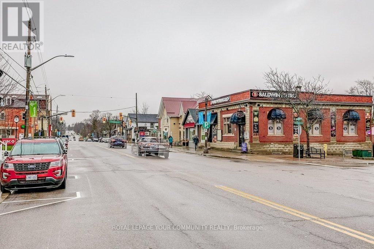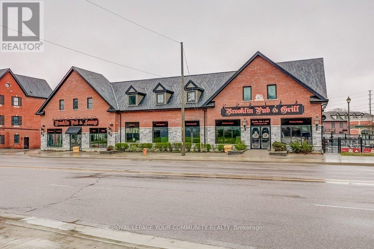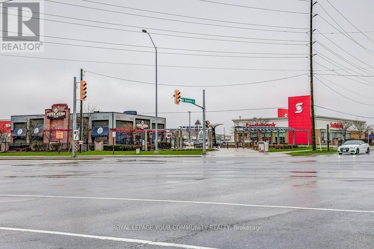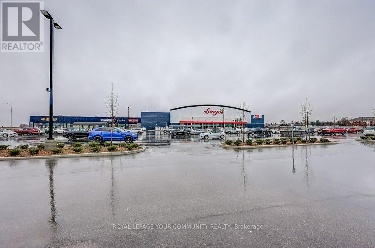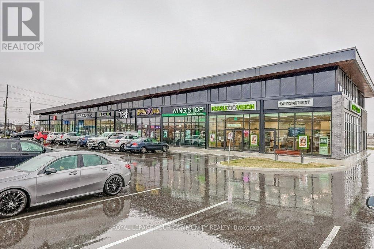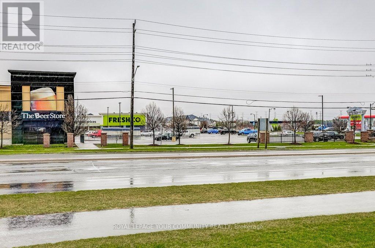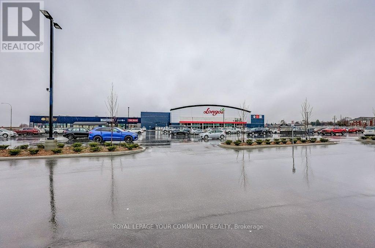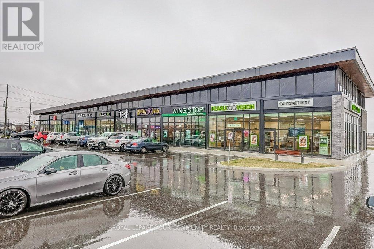4 Bedroom 3 Bathroom
Fireplace Central Air Conditioning Forced Air
$1,149,000
Welcome to 38 Vipond Rd, located in the family friendly community of Brooklin. This 4 bedroom, 3 washroom, double garage detached house checks a lot of boxes! Excellent open concept layout maximizesavailable space with approx. 2,200SQFT above grade and finished basement to offer over 3,000 SQFT ofliving space. The large kitchen with plenty of counter space and lots of cabinets, granite counter with breakfast island is one of the best features of the house connecting to a comfortable living room and walkout to patio. Large backyard on wide lot, spacious basement with large 150 screen and projector, is great for hosting family and friends or for your own quiet enjoyment.Conveniently located steps from school, community centre, coffee shoppes and pubs for small town vibes while being minutes away from large grocery stores, restaurants, banks, parks, trails and everything you need. Quick drive to Hwy 407 conveniently connecting you to other Hwys for easy commutes. **** EXTRAS **** Existing stainless steel fridge, stove, dishwasher- as is. Hoodvent, Washer & Dryer, All Electrica lLight Fixtures and Window Coverings. Theatre Screen with Projector, Rainbird Sprinkler System. Hot water tank is owned. (id:58073)
Property Details
| MLS® Number | E8234610 |
| Property Type | Single Family |
| Community Name | Brooklin |
| Amenities Near By | Place Of Worship, Public Transit |
| Community Features | Community Centre |
| Parking Space Total | 4 |
Building
| Bathroom Total | 3 |
| Bedrooms Above Ground | 4 |
| Bedrooms Total | 4 |
| Basement Development | Finished |
| Basement Type | N/a (finished) |
| Construction Style Attachment | Detached |
| Cooling Type | Central Air Conditioning |
| Exterior Finish | Brick |
| Fireplace Present | Yes |
| Heating Fuel | Natural Gas |
| Heating Type | Forced Air |
| Stories Total | 2 |
| Type | House |
Parking
Land
| Acreage | No |
| Land Amenities | Place Of Worship, Public Transit |
| Size Irregular | 43.73 X 106.53 Ft |
| Size Total Text | 43.73 X 106.53 Ft |
Rooms
| Level | Type | Length | Width | Dimensions |
|---|
| Second Level | Primary Bedroom | 5.34 m | 3.65 m | 5.34 m x 3.65 m |
| Second Level | Bedroom 2 | 4.09 m | 2.98 m | 4.09 m x 2.98 m |
| Second Level | Bedroom 3 | 3.08 m | 2.53 m | 3.08 m x 2.53 m |
| Second Level | Bedroom 4 | 3.62 m | 2.32 m | 3.62 m x 2.32 m |
| Basement | Media | 5.39 m | 4.78 m | 5.39 m x 4.78 m |
| Basement | Recreational, Games Room | 5.24 m | 3.54 m | 5.24 m x 3.54 m |
| Main Level | Living Room | 4.67 m | 3.71 m | 4.67 m x 3.71 m |
| Main Level | Dining Room | 5.11 m | 3.24 m | 5.11 m x 3.24 m |
| Main Level | Kitchen | 4.54 m | 1.72 m | 4.54 m x 1.72 m |
https://www.realtor.ca/real-estate/26752016/38-vipond-rd-whitby-brooklin
