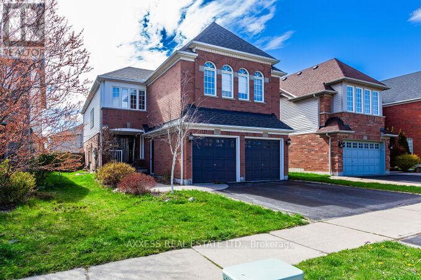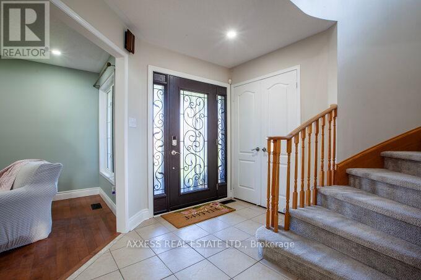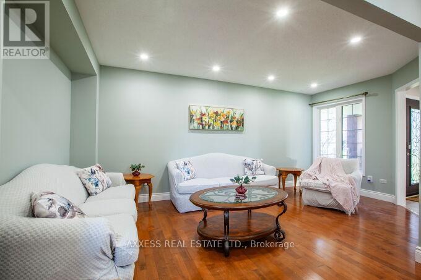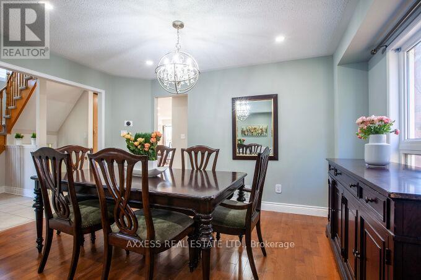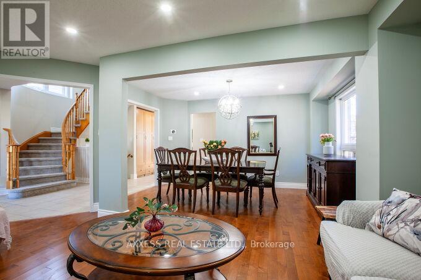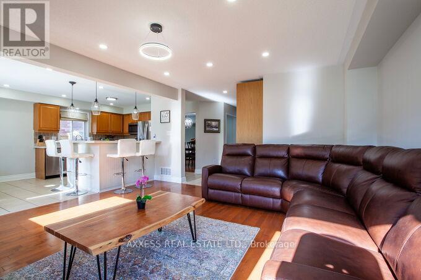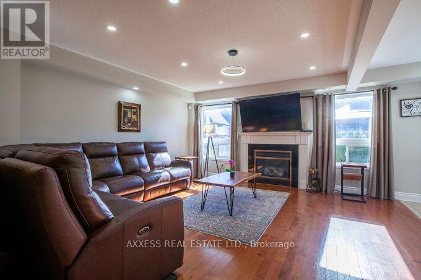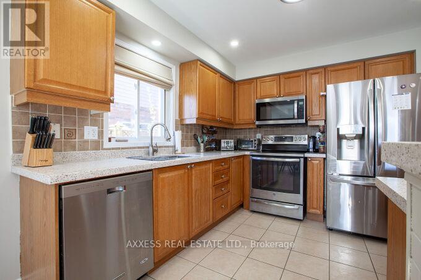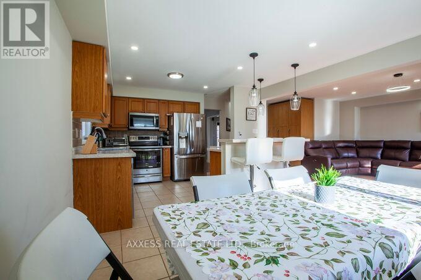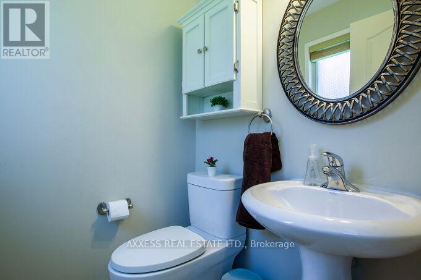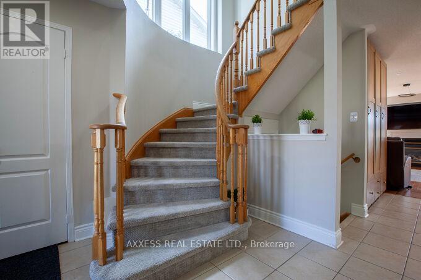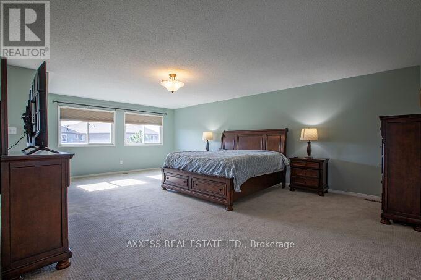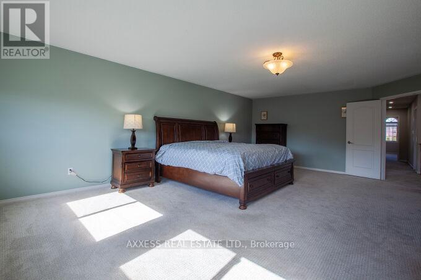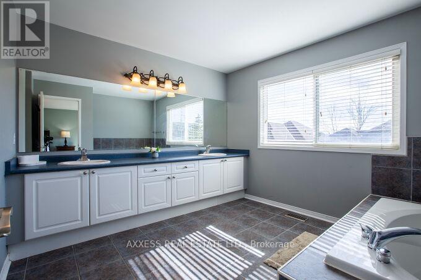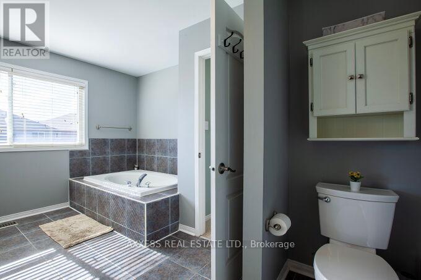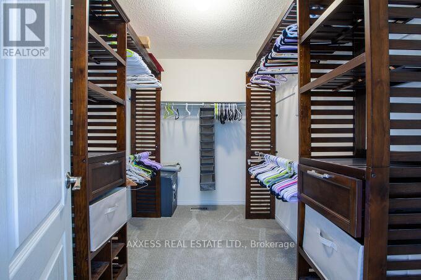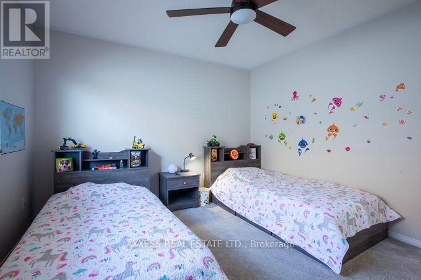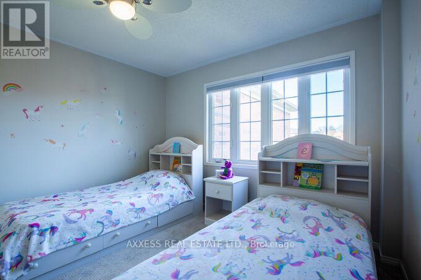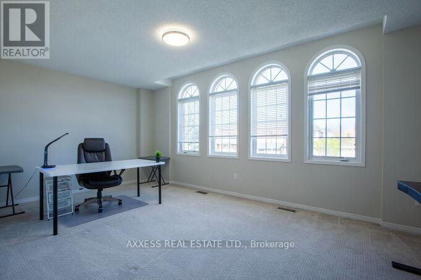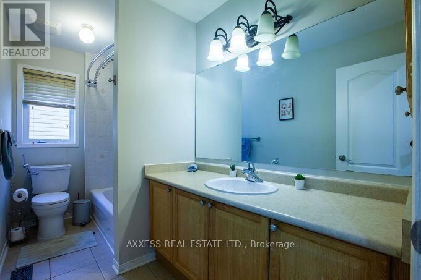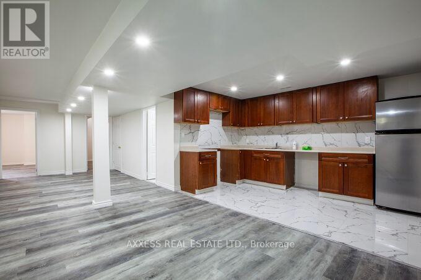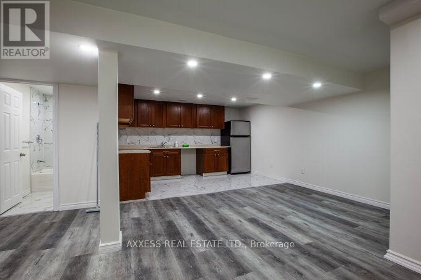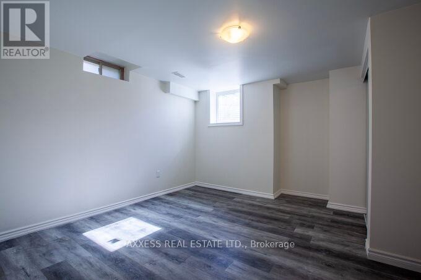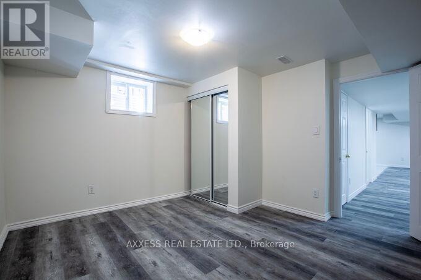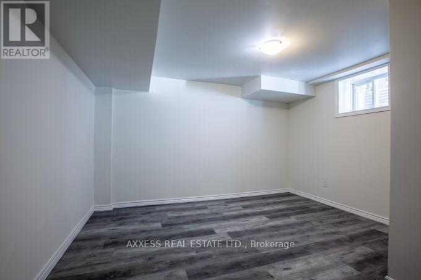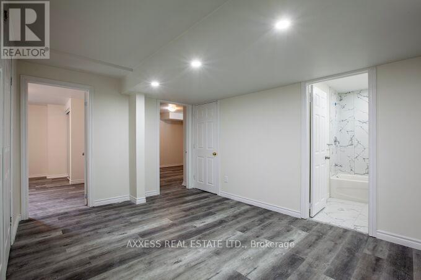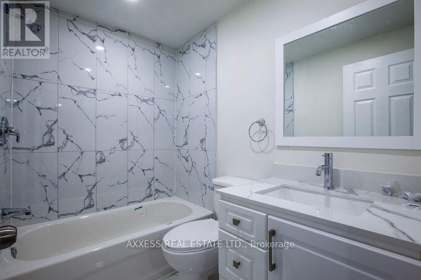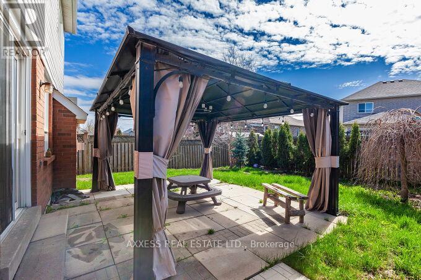6 Bedroom 4 Bathroom
Fireplace Central Air Conditioning Forced Air
$1,299,900
Fabulous 4 +2 Bdrm Family Home In Coveted Williamsburg Neighbourhood Loads Of Room For Everyone In This Thoughtfully Updated Home. Great Flow W/Open Concept Living/Dining Kitchen/Family Rm Provide For Easy, Elegant Entertaining Or Relaxed Family Living. Need A Retreat? Head For The Large, Inviting Master W/5 Piece Ensuite & W/I Closet. Finished Basment with separate entrance 2 bdrms + full bathroom & large kitchen. Close To Hwy 401, 412, 407.Check Out The floor plan & virtual tour. 2730 Sq ft (MPAC)+1431 Sq ft finished Basment with separate Entrance. Roof'19,Washer'19/Dryer'20/Fridge'19/Stove'18/Micro'20/Dishwasher'14, Furn & A/C-2020. **** EXTRAS **** 2 Fridges, stove, washer & Dryer, B/I Dishwasher, Gas Furnace & Equipment, C.A.C, All existing lights fixtures & window coverings. (id:58073)
Open House
This property has open houses!
Starts at:2:00 pm
Ends at:4:00 pm
Property Details
| MLS® Number | E8310912 |
| Property Type | Single Family |
| Community Name | Williamsburg |
| Amenities Near By | Park, Schools |
| Community Features | Community Centre |
| Features | Conservation/green Belt |
| Parking Space Total | 4 |
Building
| Bathroom Total | 4 |
| Bedrooms Above Ground | 4 |
| Bedrooms Below Ground | 2 |
| Bedrooms Total | 6 |
| Basement Features | Separate Entrance |
| Basement Type | N/a |
| Construction Style Attachment | Detached |
| Cooling Type | Central Air Conditioning |
| Exterior Finish | Brick, Vinyl Siding |
| Fireplace Present | Yes |
| Heating Fuel | Natural Gas |
| Heating Type | Forced Air |
| Stories Total | 2 |
| Type | House |
Parking
Land
| Acreage | No |
| Land Amenities | Park, Schools |
| Size Irregular | 36.09 X 118.11 Ft |
| Size Total Text | 36.09 X 118.11 Ft |
Rooms
| Level | Type | Length | Width | Dimensions |
|---|
| Second Level | Primary Bedroom | 7.21 m | 5.13 m | 7.21 m x 5.13 m |
| Second Level | Bedroom 2 | 3.36 m | 5.5 m | 3.36 m x 5.5 m |
| Second Level | Bedroom 3 | 3.91 m | 3.41 m | 3.91 m x 3.41 m |
| Second Level | Bedroom 4 | 3.64 m | 3.4 m | 3.64 m x 3.4 m |
| Second Level | Laundry Room | 1.62 m | 3.42 m | 1.62 m x 3.42 m |
| Lower Level | Living Room | 8.22 m | 5.3 m | 8.22 m x 5.3 m |
| Lower Level | Kitchen | 4.01 m | 2.19 m | 4.01 m x 2.19 m |
| Main Level | Living Room | 3.18 m | 5.37 m | 3.18 m x 5.37 m |
| Main Level | Dining Room | 3.01 m | 4.22 m | 3.01 m x 4.22 m |
| Main Level | Kitchen | 3.11 m | 3.08 m | 3.11 m x 3.08 m |
| Main Level | Eating Area | 2.99 m | 3.08 m | 2.99 m x 3.08 m |
| Main Level | Family Room | 4.57 m | 4.89 m | 4.57 m x 4.89 m |
https://www.realtor.ca/real-estate/26854514/39-tweedie-cres-whitby-williamsburg
