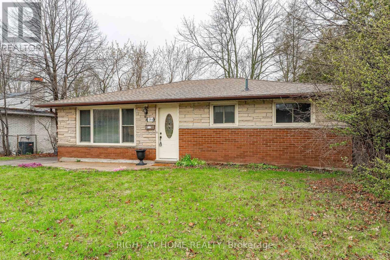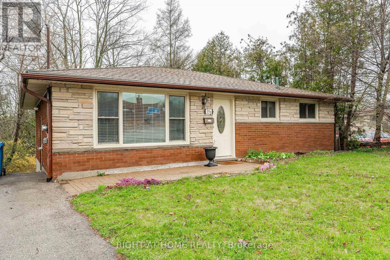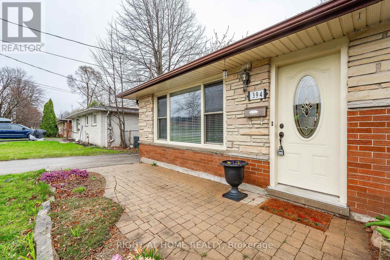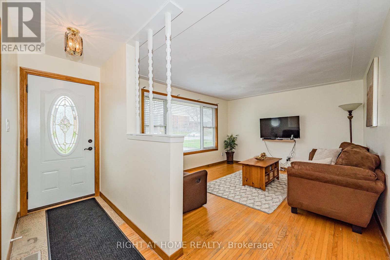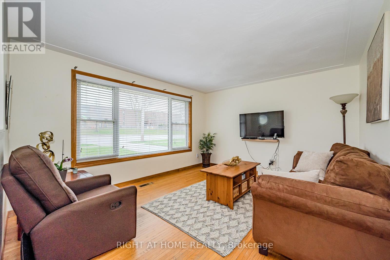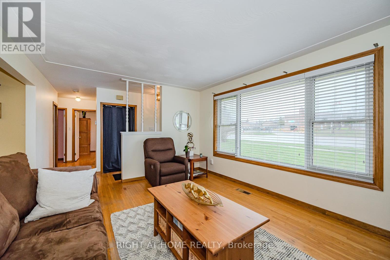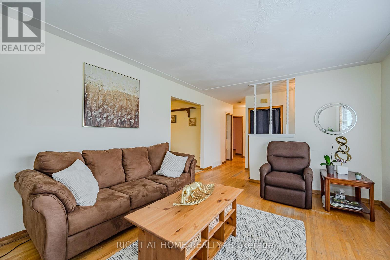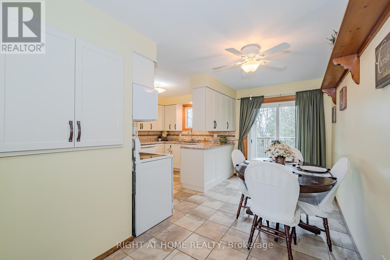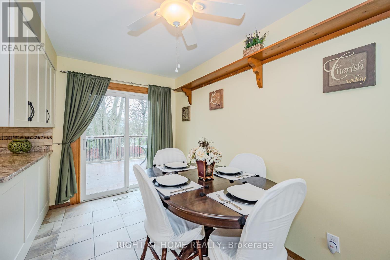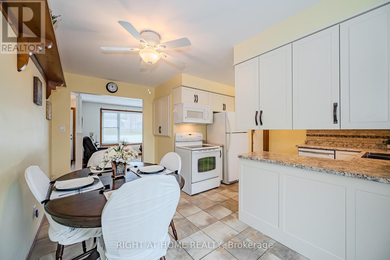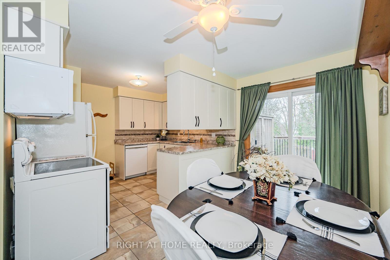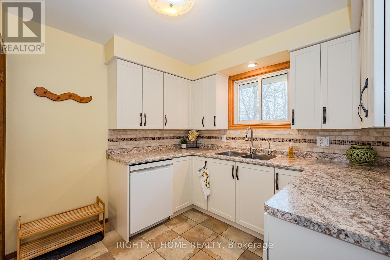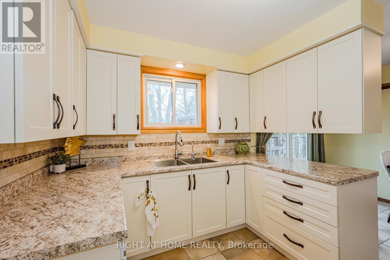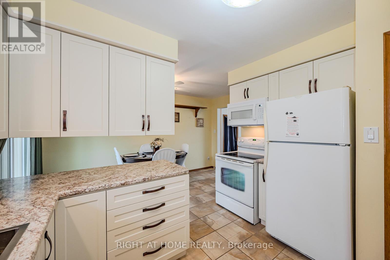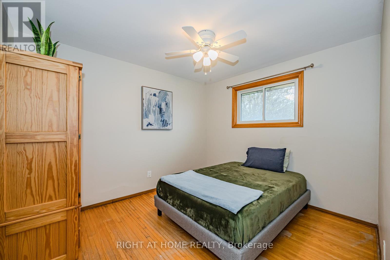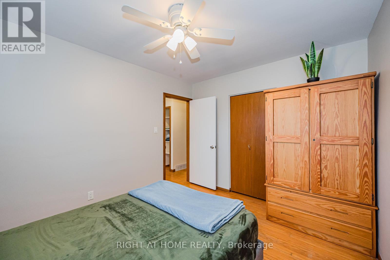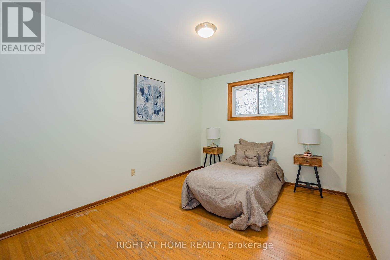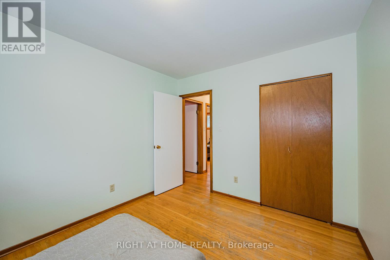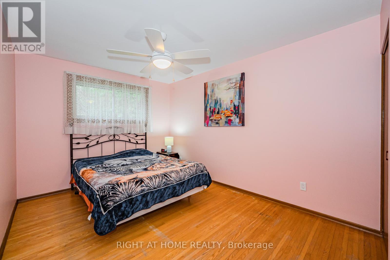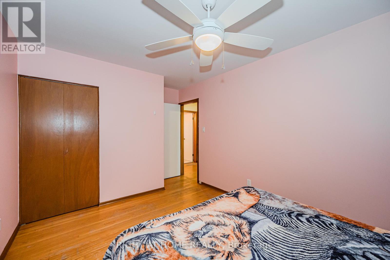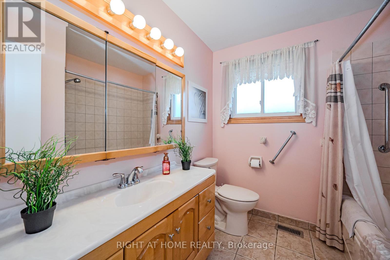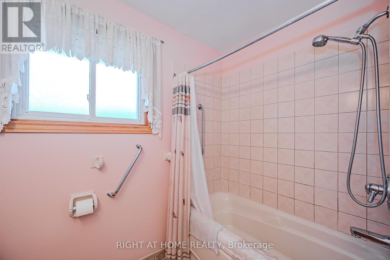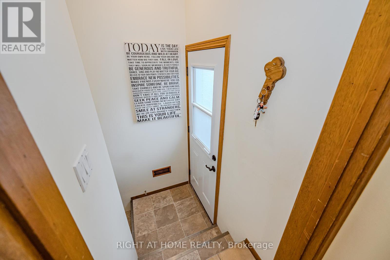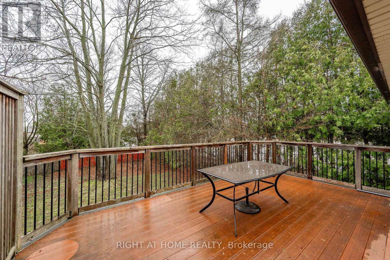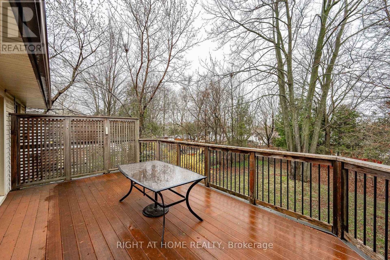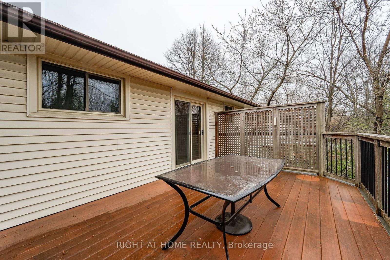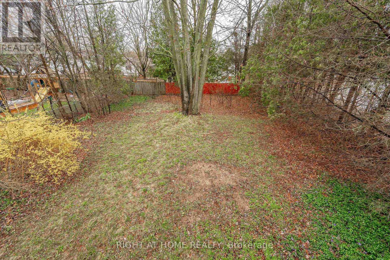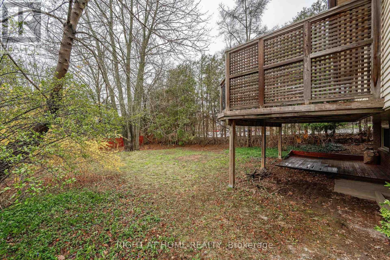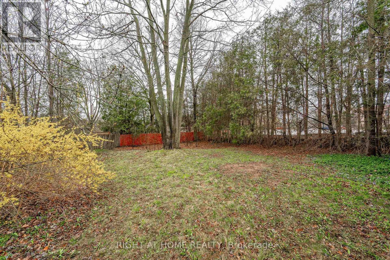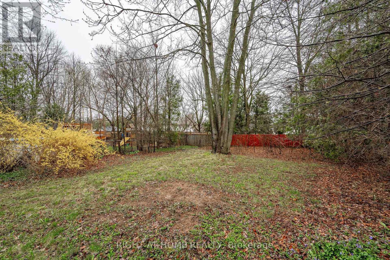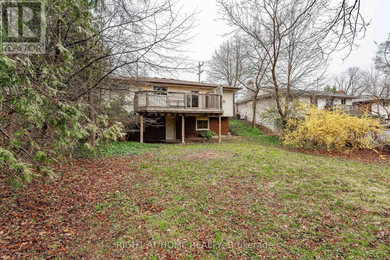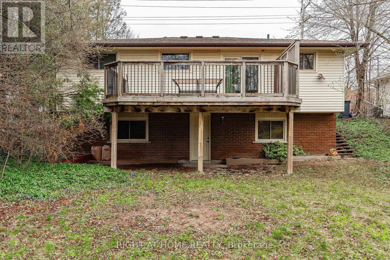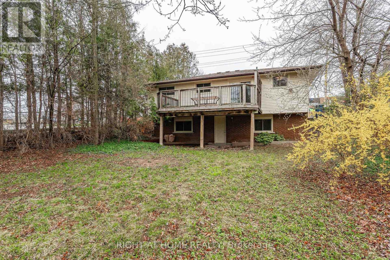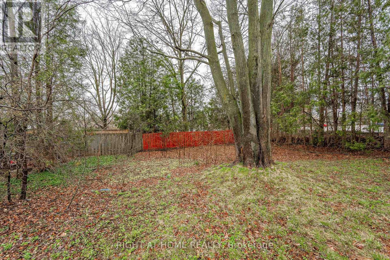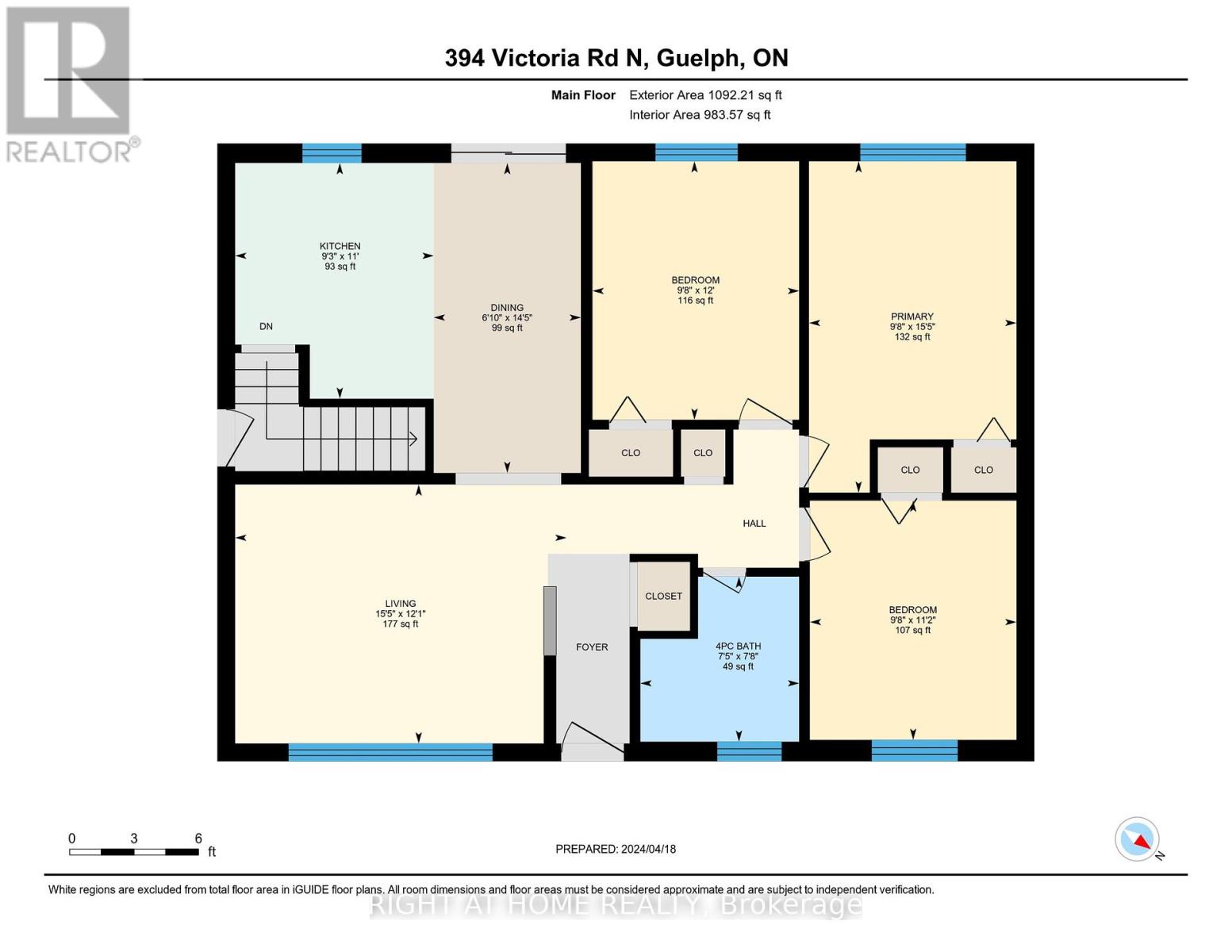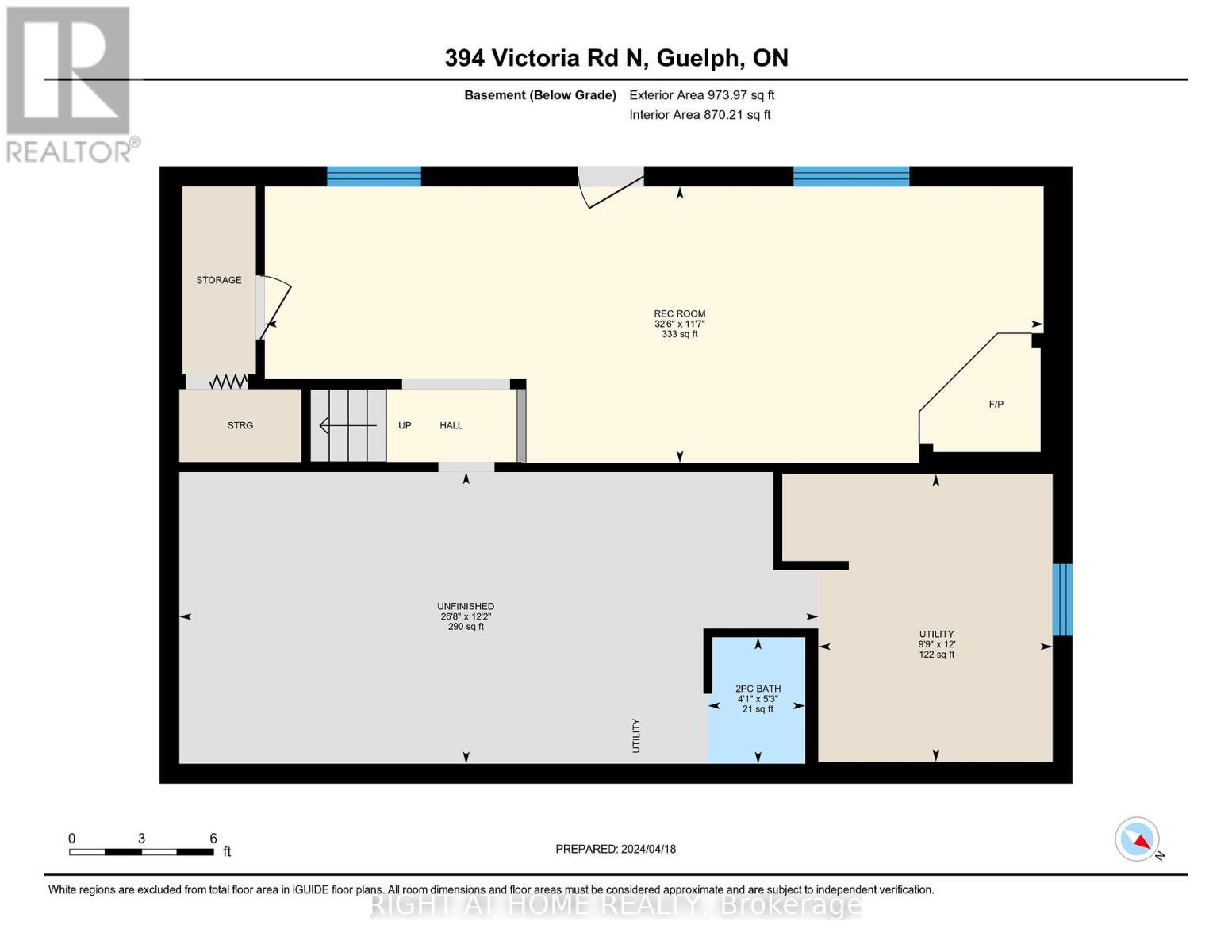3 Bedroom 2 Bathroom
Bungalow Fireplace Central Air Conditioning Forced Air
$759,000
Spacious Home On A Massive Extra Deep Premium & Wooded Lot In Highly Sought After Guelph Community! Palatial Deck With Gorgeous View, Truly The Epitome Of Family Living Complemented By Top Schools In Close Proximity, Well Maintained & Loved From Top To Bottom, Sprawling Open Concept Layout Ideal For Entertaining & Family Fun Without Compromising Privacy! Partially Finished Basement With Separate Entrance & Walk-Out, Perfect For Extra Space, Work Area Or Income Potential, Plenty Of Natural Light Pours Through The Massive Windows, Professionally Painted, Peaceful & Safe Family Friendly Neighbourhood, Beautiful Flow & Transition! Activate Your Green Thumb With Ample Garden Space, Surrounded By All Amenities Including Trails & Renowned Waverley Park, Golf, Highway & Public Transit, Packed With Value & Everything You Could Ask For In A Home So Don't Miss Out! **** EXTRAS **** See Schedule C. (id:58073)
Property Details
| MLS® Number | X8250138 |
| Property Type | Single Family |
| Community Name | Waverley |
| Amenities Near By | Hospital, Place Of Worship, Public Transit, Schools |
| Community Features | School Bus |
| Parking Space Total | 2 |
Building
| Bathroom Total | 2 |
| Bedrooms Above Ground | 3 |
| Bedrooms Total | 3 |
| Architectural Style | Bungalow |
| Basement Development | Partially Finished |
| Basement Features | Walk Out |
| Basement Type | N/a (partially Finished) |
| Construction Style Attachment | Detached |
| Cooling Type | Central Air Conditioning |
| Exterior Finish | Brick, Stone |
| Fireplace Present | Yes |
| Heating Fuel | Natural Gas |
| Heating Type | Forced Air |
| Stories Total | 1 |
| Type | House |
Land
| Acreage | No |
| Land Amenities | Hospital, Place Of Worship, Public Transit, Schools |
| Size Irregular | 55 X 133 Ft ; Massive Extra Deep Premium Lot! |
| Size Total Text | 55 X 133 Ft ; Massive Extra Deep Premium Lot! |
Rooms
| Level | Type | Length | Width | Dimensions |
|---|
| Basement | Recreational, Games Room | 3.52 m | 9.9 m | 3.52 m x 9.9 m |
| Main Level | Living Room | 3.68 m | 4.71 m | 3.68 m x 4.71 m |
| Main Level | Dining Room | 4.4 m | 2.09 m | 4.4 m x 2.09 m |
| Main Level | Kitchen | 3.35 m | 2.82 m | 3.35 m x 2.82 m |
| Main Level | Bedroom | 4.71 m | 2.95 m | 4.71 m x 2.95 m |
| Main Level | Bedroom | 3.67 m | 2.93 m | 3.67 m x 2.93 m |
| Main Level | Bedroom | 3.4 m | 2.93 m | 3.4 m x 2.93 m |
Utilities
| Sewer | Installed |
| Natural Gas | Installed |
| Electricity | Installed |
| Cable | Installed |
https://www.realtor.ca/real-estate/26773747/394-victoria-rd-n-guelph-waverley
