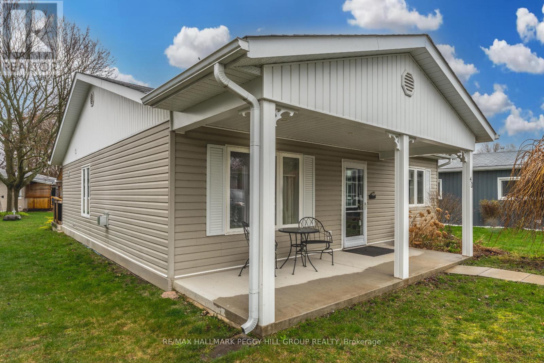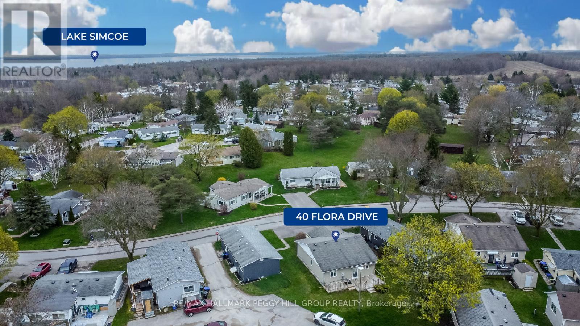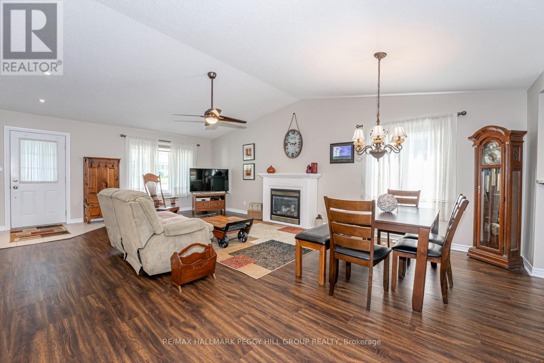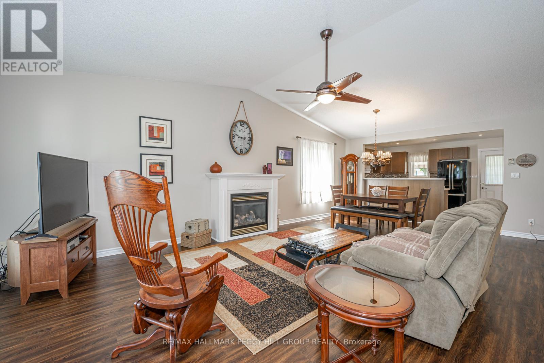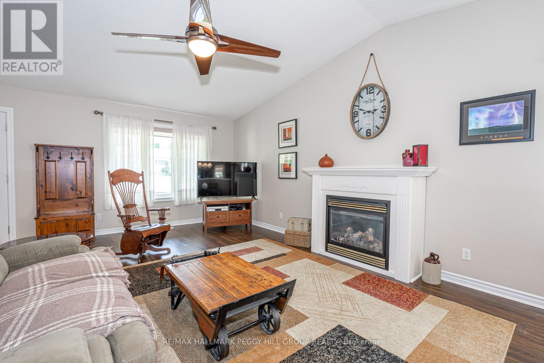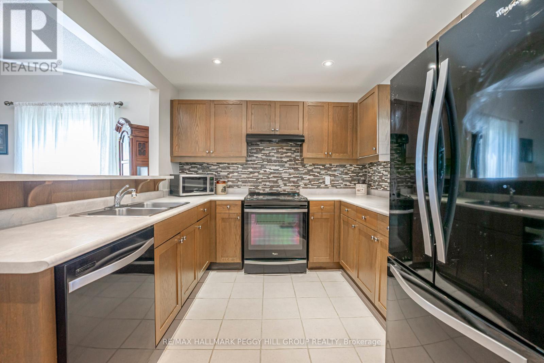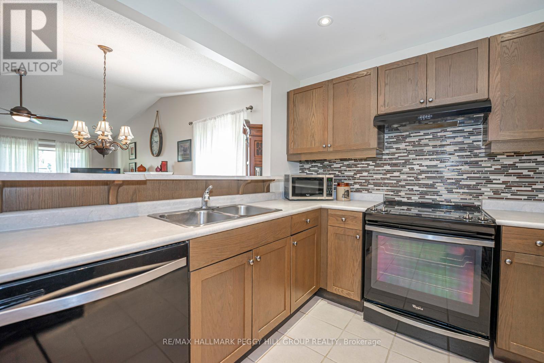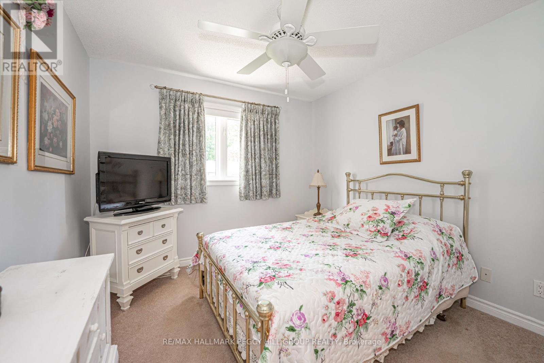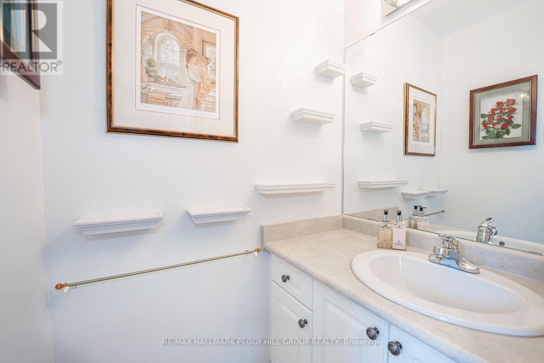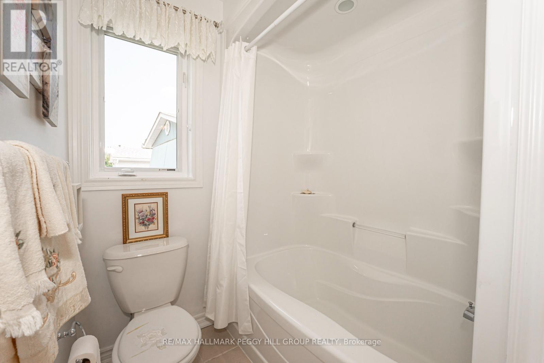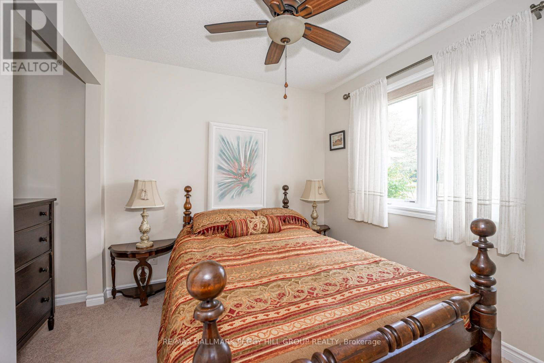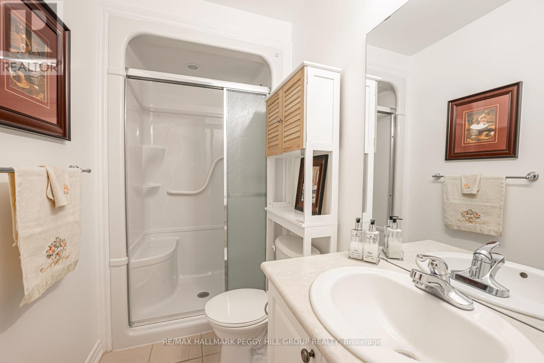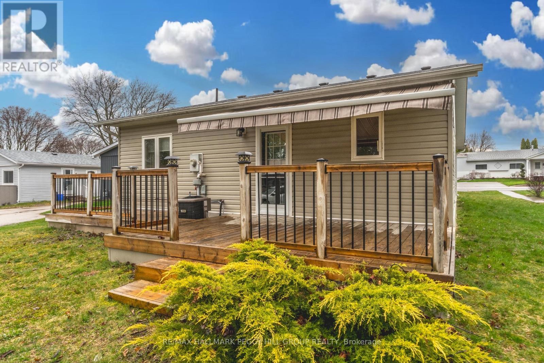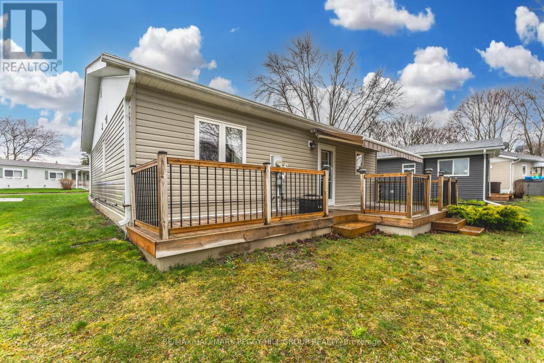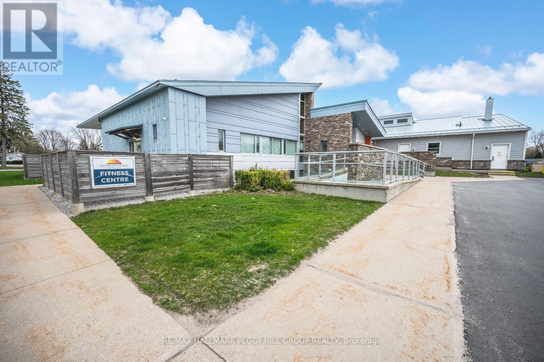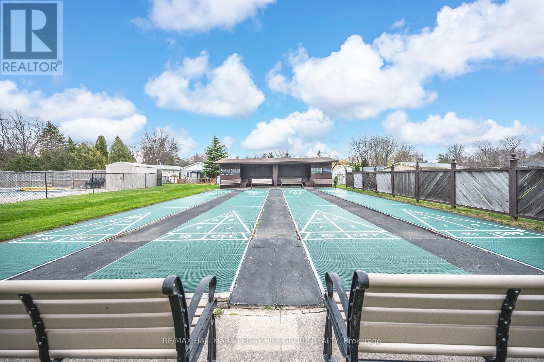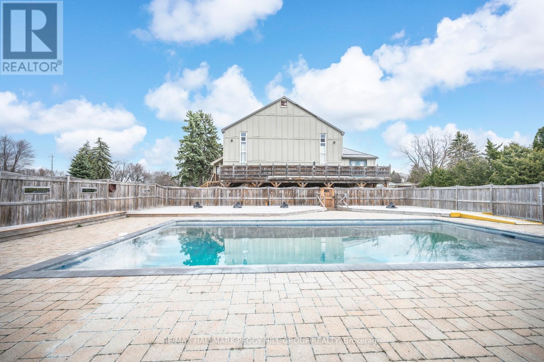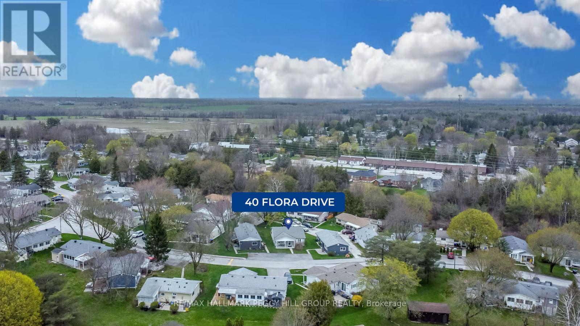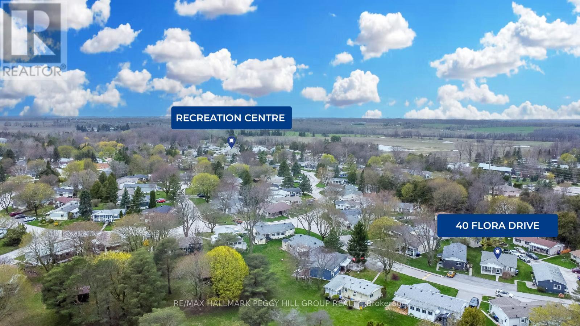40 Flora Drive Dr Innisfil, Ontario L9S 1R1
$404,900
METICULOUSLY MAINTAINED HOME WITH UPGRADED FEATURES & ABUNDANT COMMUNITY AMENITIES IN SANDY COVE! Welcome to 40 Flora Drive, where this impeccably kept site-built home is a testament to serene living in a sought-after adult community. Bathed in natural light, the open-concept living and dining areas feature newer laminate flooring and a warm gas fireplace, perfect for cozy evenings. The kitchen has been tastefully updated with shaker cabinets, modern appliances, a stylish backsplash, and heated tile floors. Two charming bedrooms offer a peaceful retreat, with the primary bedroom boasting a 4-piece ensuite bathroom with heated floors. Step outside to discover a beautifully crafted deck, ideal for unwinding in the tranquillity of your surroundings. This prime location provides easy access to amenities in both Barrie and Innisfil, with the allure of Friday Harbour just a stone's throw away. Sandy Cove Acres' exceptional community amenities include three clubhouses, ballrooms, exercise facilities, a library, and two large heated outdoor pools, ensuring a lifestyle of active enjoyment. #HomeToStay (id:58073)
Open House
This property has open houses!
10:00 am
Ends at:12:00 pm
Property Details
| MLS® Number | N8251804 |
| Property Type | Single Family |
| Community Name | Rural Innisfil |
| Amenities Near By | Beach |
| Community Features | Community Centre |
| Parking Space Total | 2 |
| Pool Type | Inground Pool |
Building
| Bathroom Total | 2 |
| Bedrooms Above Ground | 2 |
| Bedrooms Total | 2 |
| Architectural Style | Bungalow |
| Construction Style Attachment | Detached |
| Cooling Type | Central Air Conditioning |
| Exterior Finish | Vinyl Siding |
| Fireplace Present | Yes |
| Heating Fuel | Natural Gas |
| Heating Type | Forced Air |
| Stories Total | 1 |
| Type | House |
Land
| Acreage | No |
| Land Amenities | Beach |
| Surface Water | Lake/pond |
Rooms
| Level | Type | Length | Width | Dimensions |
|---|---|---|---|---|
| Main Level | Kitchen | 3.94 m | 2.95 m | 3.94 m x 2.95 m |
| Main Level | Dining Room | 2.9 m | 5.69 m | 2.9 m x 5.69 m |
| Main Level | Living Room | 4.88 m | 5.69 m | 4.88 m x 5.69 m |
| Main Level | Primary Bedroom | 3 m | 3.89 m | 3 m x 3.89 m |
| Main Level | Bedroom 2 | 2.72 m | 2.74 m | 2.72 m x 2.74 m |
https://www.realtor.ca/real-estate/26775825/40-flora-drive-dr-innisfil-rural-innisfil
