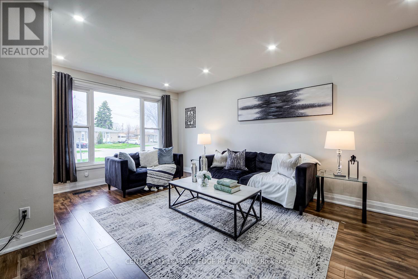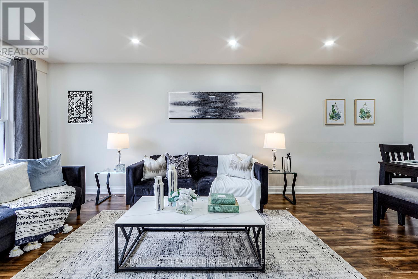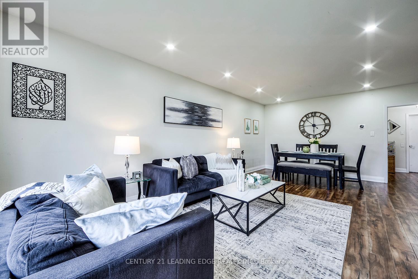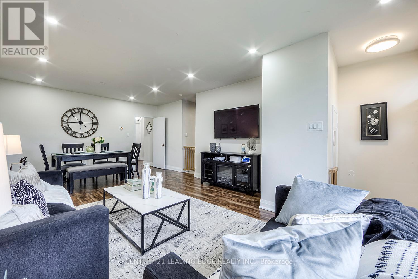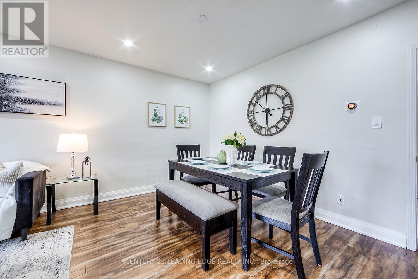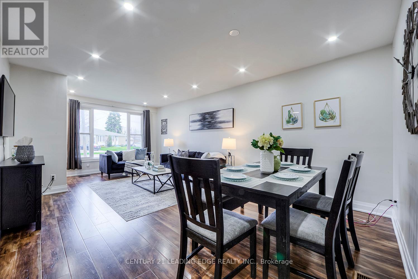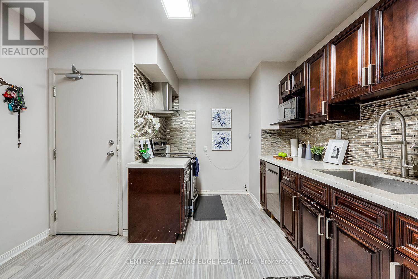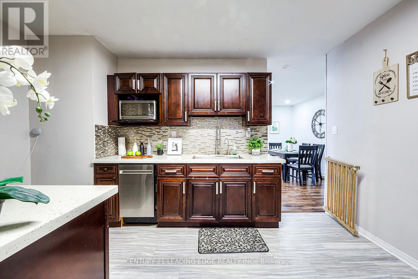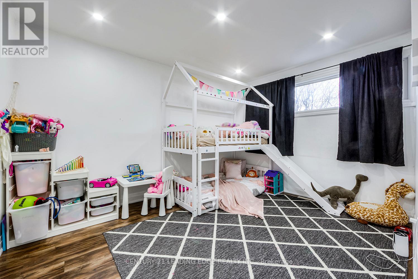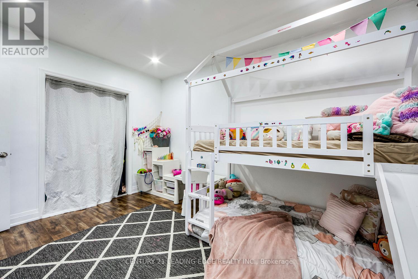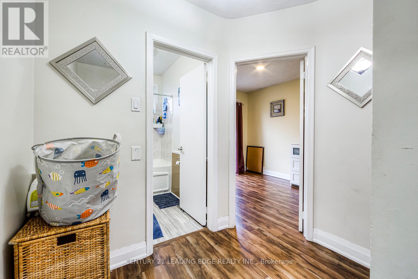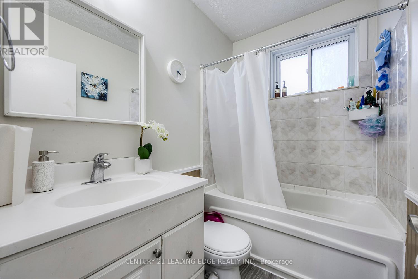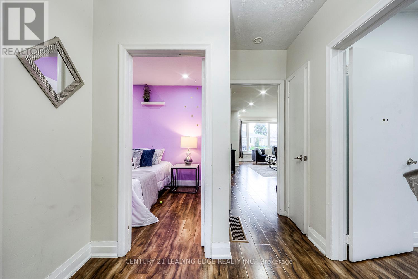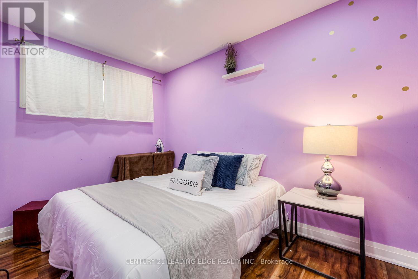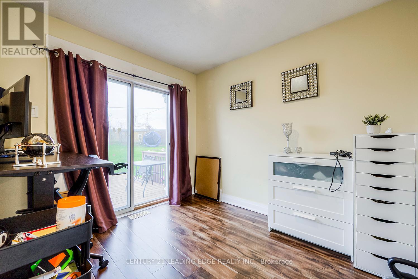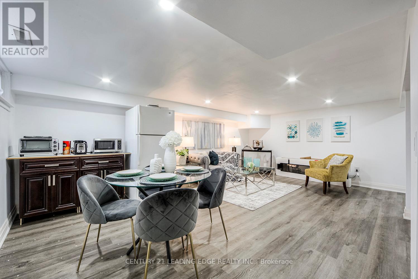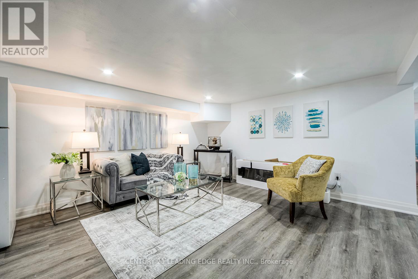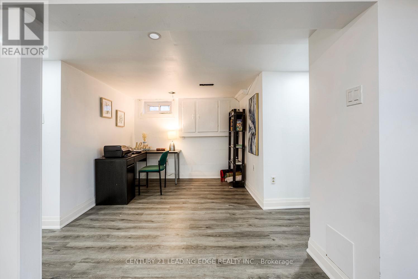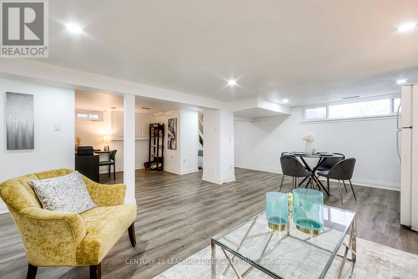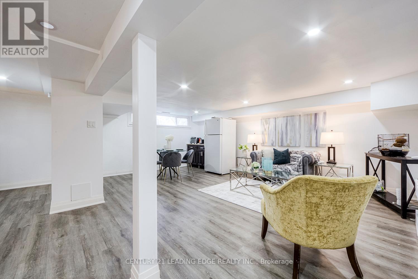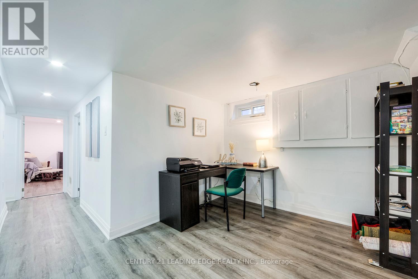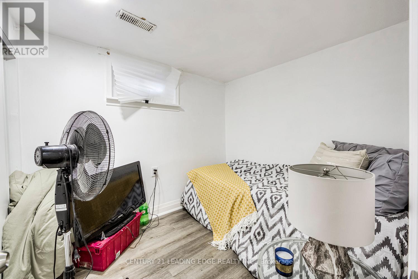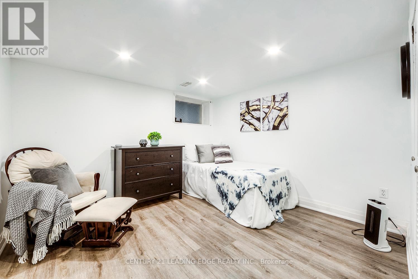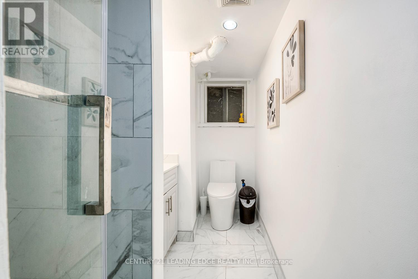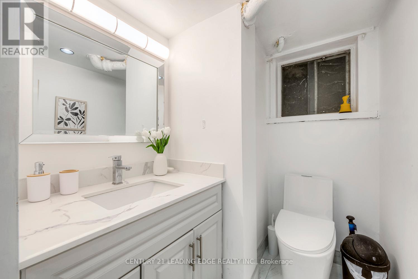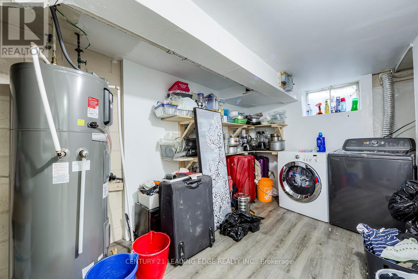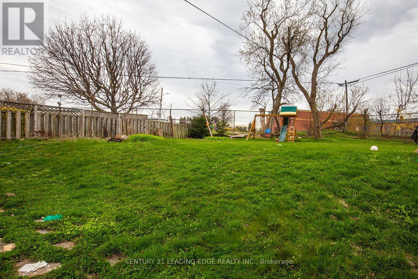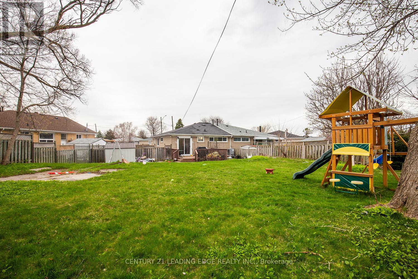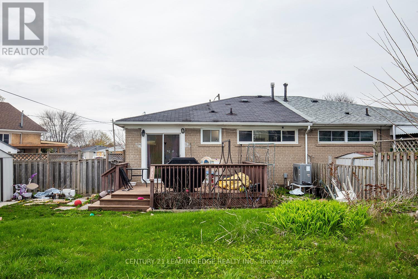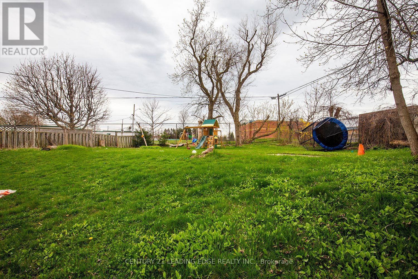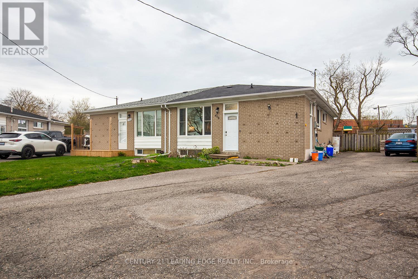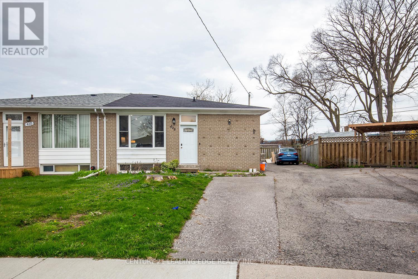408 Dovedale Dr Whitby, Ontario L1N 2A1
5 Bedroom 2 Bathroom
Bungalow Central Air Conditioning Forced Air
$749,800
Step into this newly upgraded 3-bedroom bungalow nestled in Whitby's downtown area. The main floor features a cozy living space, a modern kitchen, and three well-appointed bedrooms. Descend the stairs to discover a separate entrance leading to the basement unit, offering two additional bedrooms and another full washroom, providing ample space for extended family or a potential nanny suite. Outside, a generously sized backyard awaits, perfect for children to play or for entertaining guests. The upgraded deck provides an ideal spot for al fresco dining or simply enjoying the fresh air. (id:58073)
Property Details
| MLS® Number | E8266926 |
| Property Type | Single Family |
| Community Name | Downtown Whitby |
| Amenities Near By | Hospital, Park, Schools |
| Parking Space Total | 5 |
Building
| Bathroom Total | 2 |
| Bedrooms Above Ground | 3 |
| Bedrooms Below Ground | 2 |
| Bedrooms Total | 5 |
| Architectural Style | Bungalow |
| Basement Features | Apartment In Basement, Separate Entrance |
| Basement Type | N/a |
| Construction Style Attachment | Semi-detached |
| Cooling Type | Central Air Conditioning |
| Exterior Finish | Brick |
| Heating Fuel | Natural Gas |
| Heating Type | Forced Air |
| Stories Total | 1 |
| Type | House |
Land
| Acreage | No |
| Land Amenities | Hospital, Park, Schools |
| Size Irregular | 26.87 X 126.64 Ft ; 126.64ftx51.36x50.18ftx127.37ft |
| Size Total Text | 26.87 X 126.64 Ft ; 126.64ftx51.36x50.18ftx127.37ft |
Rooms
| Level | Type | Length | Width | Dimensions |
|---|---|---|---|---|
| Basement | Bedroom | 3.27 m | 3.12 m | 3.27 m x 3.12 m |
| Basement | Bedroom | 2.18 m | 2.58 m | 2.18 m x 2.58 m |
| Basement | Living Room | 6.1 m | 3.96 m | 6.1 m x 3.96 m |
| Basement | Office | 2.66 m | 0.32 m | 2.66 m x 0.32 m |
| Main Level | Bedroom | 3.99 m | 3.07 m | 3.99 m x 3.07 m |
| Main Level | Bedroom 2 | 3.05 m | 2.68 m | 3.05 m x 2.68 m |
| Main Level | Bedroom 3 | 3.22 m | 2.47 m | 3.22 m x 2.47 m |
| Main Level | Kitchen | 4.2 m | 3.47 m | 4.2 m x 3.47 m |
| Main Level | Living Room | 7 m | 4 m | 7 m x 4 m |
| Main Level | Dining Room | 7 m | 4 m | 7 m x 4 m |
https://www.realtor.ca/real-estate/26795949/408-dovedale-dr-whitby-downtown-whitby
