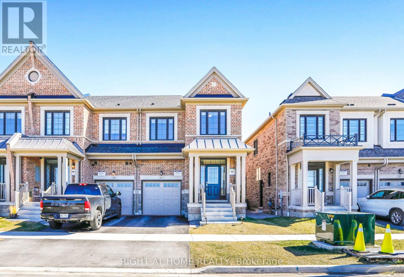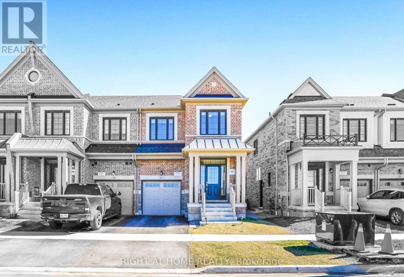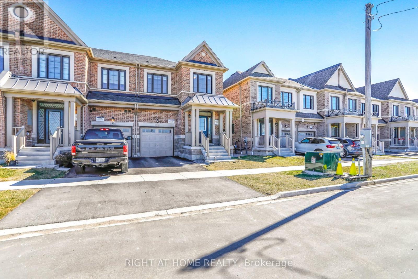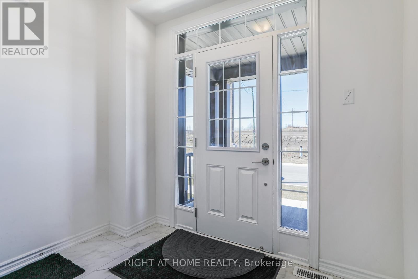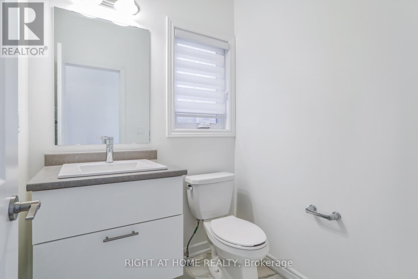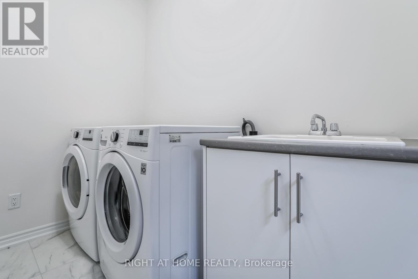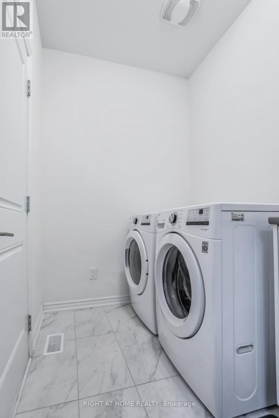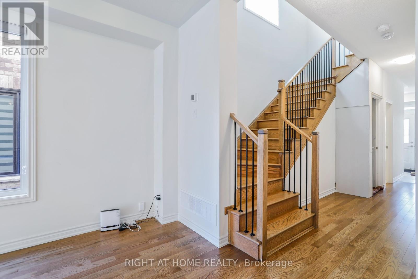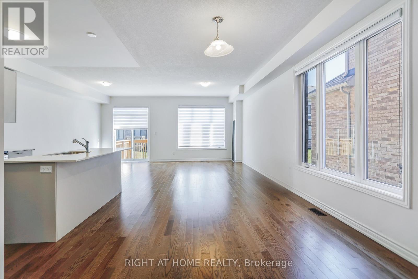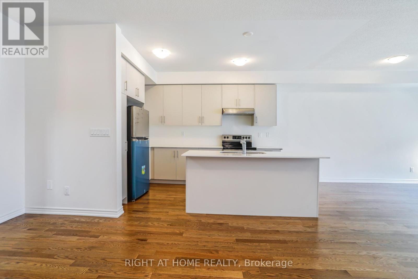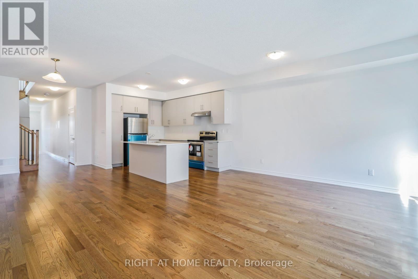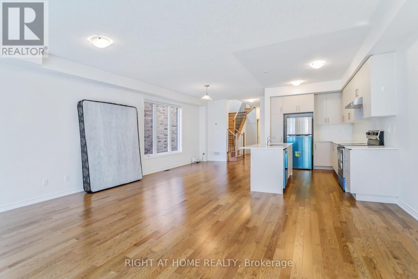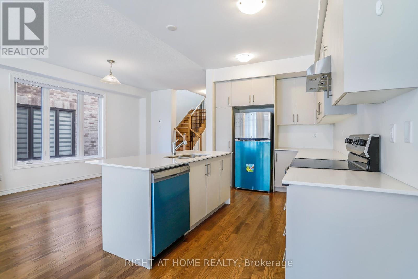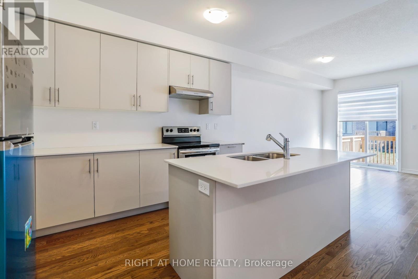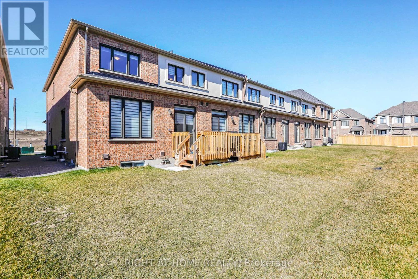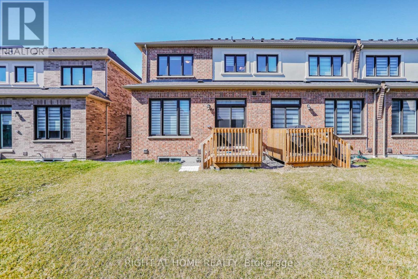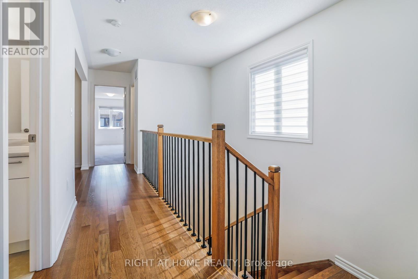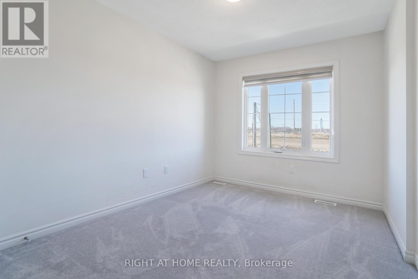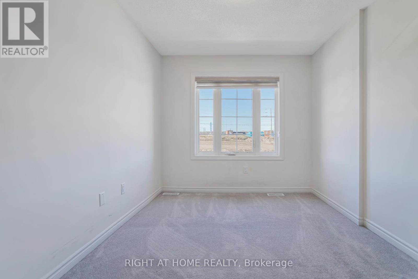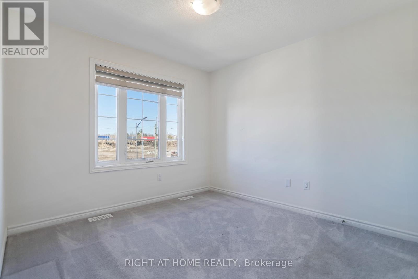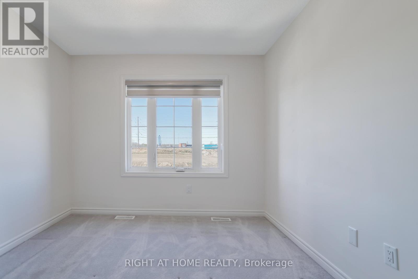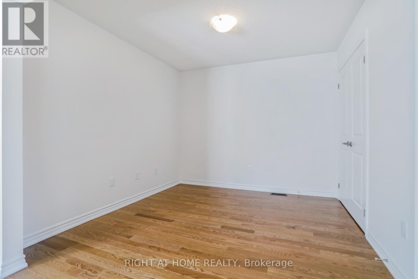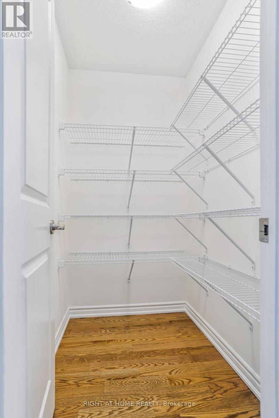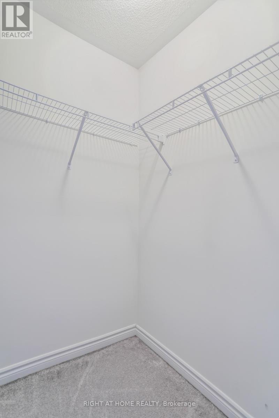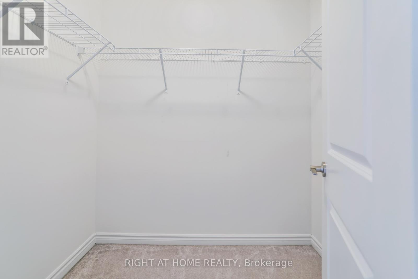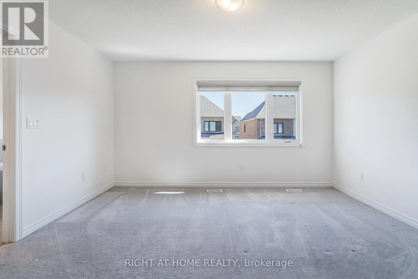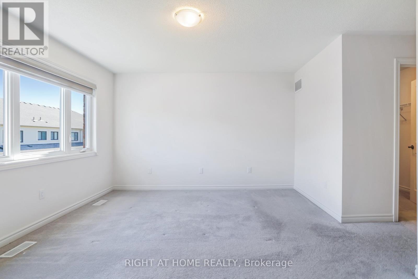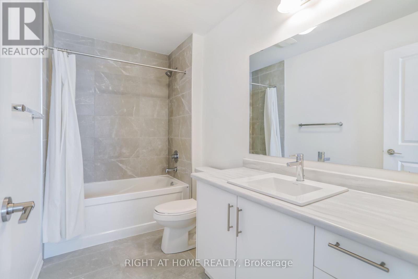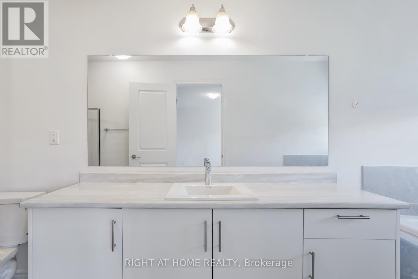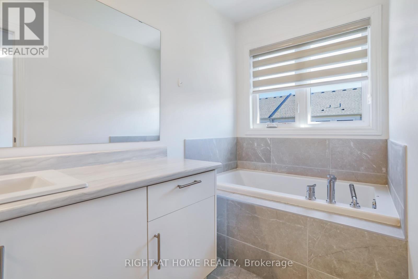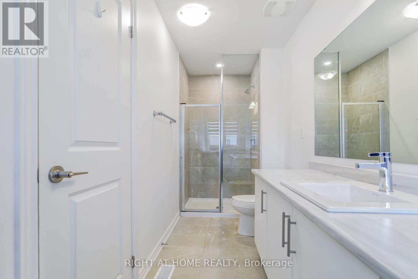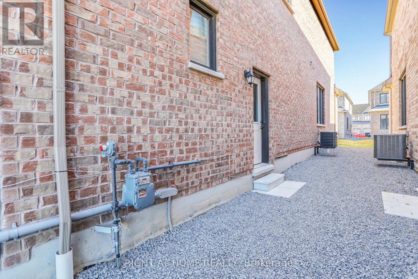3 Bedroom 4 Bathroom
Central Air Conditioning Forced Air
$1,089,999
Welcome To 41 Laing Drive - Discover Contemporary Living In End Unit Great Gulf Freehold Townhouse Nestled In The Heart Of Whitby Meadows & Located Just Minutes From Highway 412. With 3 Bright & Spacious Bedrooms, 3 Washrooms, And An Array Of Modern Upgrades, This Sophisticated Townhome Is A Must See. The Main Level Ft An Open Concept Design W/ 9-Foot Ceilings That Create A Beautifully Bright Living Space. The Upgraded Kitchen Cabinets, Quartz Countertops makes This Kitchen A Dream For Cooking. The Centre Island Offers Additional Counter Space & Seating, Perfect For Family And Guests. The Main Level Ft Oak Hardwood Floors & Large Windows That Allow For Plenty Of Natural Light. The Primary Suite Ft Double Walk-In Closets & A Luxurious Glass-Enclosed Shower Providing A Private Oasis. The Upper Level Laundry Room Boasts A Walk-In Linen Closet For Added Convenience. **** EXTRAS **** Separate Entrance To Your Basement - Finshed 3 peice Full bathroom & Convert To An In-Law Suite! Brick Exterior W/ Black-Framed Windows, 5"" Upgraded Oak Hardwood Flrs, Wrought Iron Spindles, Shingles, Furnace, Windows, & A/C (id:58073)
Property Details
| MLS® Number | E8181646 |
| Property Type | Single Family |
| Community Name | Rural Whitby |
| Parking Space Total | 2 |
Building
| Bathroom Total | 4 |
| Bedrooms Above Ground | 3 |
| Bedrooms Total | 3 |
| Basement Development | Partially Finished |
| Basement Type | N/a (partially Finished) |
| Construction Style Attachment | Attached |
| Cooling Type | Central Air Conditioning |
| Exterior Finish | Brick, Concrete |
| Heating Fuel | Natural Gas |
| Heating Type | Forced Air |
| Stories Total | 2 |
| Type | Row / Townhouse |
Parking
Land
| Acreage | No |
| Size Irregular | 25.1 X 100.07 Ft |
| Size Total Text | 25.1 X 100.07 Ft |
Rooms
| Level | Type | Length | Width | Dimensions |
|---|
| Main Level | Dining Room | 3.2 m | 3.99 m | 3.2 m x 3.99 m |
| Main Level | Kitchen | 2.52 m | 3.68 m | 2.52 m x 3.68 m |
| Main Level | Great Room | 5.8 m | 4.41 m | 5.8 m x 4.41 m |
| Upper Level | Primary Bedroom | 4.2 m | 5.4 m | 4.2 m x 5.4 m |
| Upper Level | Bedroom 2 | 3.01 m | 3.04 m | 3.01 m x 3.04 m |
| Upper Level | Bedroom 3 | 2.68 m | 3.38 m | 2.68 m x 3.38 m |
| Upper Level | Loft | 3.01 m | 3.01 m | 3.01 m x 3.01 m |
https://www.realtor.ca/real-estate/26681100/41-laing-dr-whitby-rural-whitby
