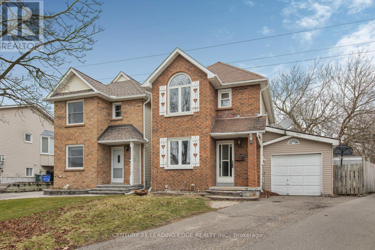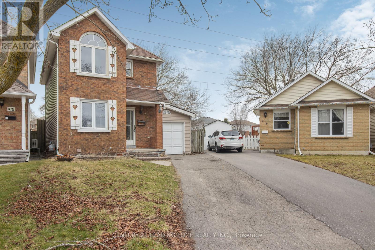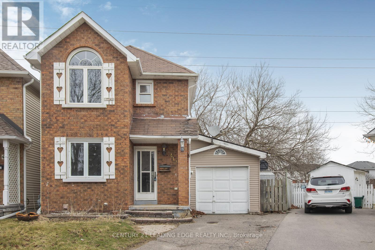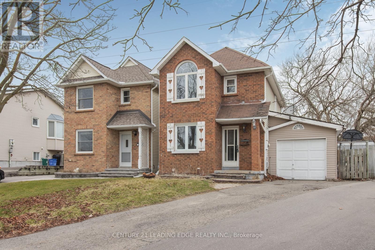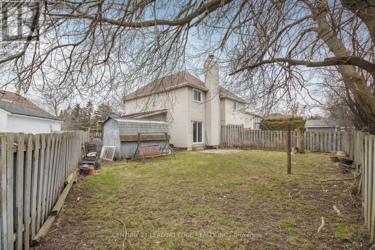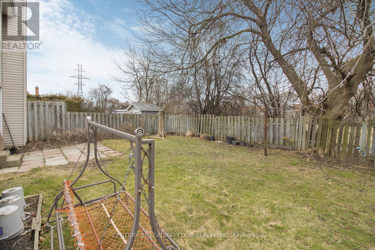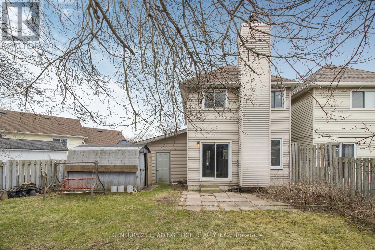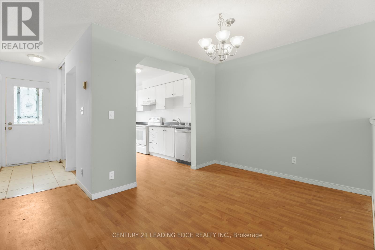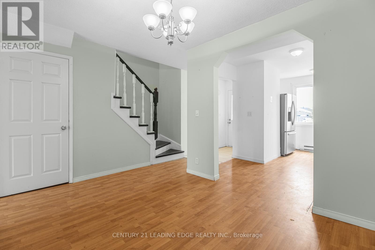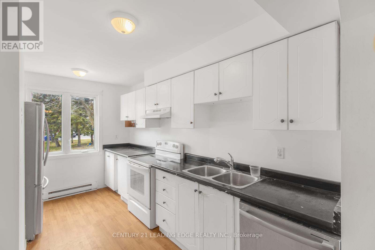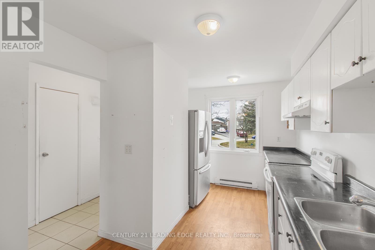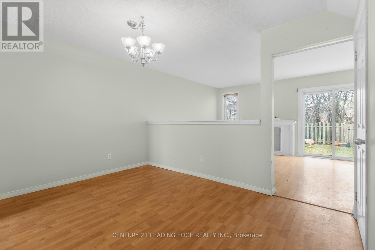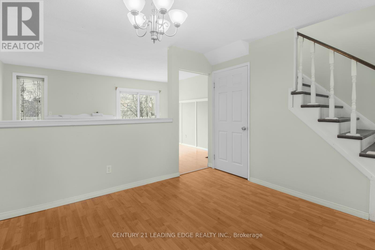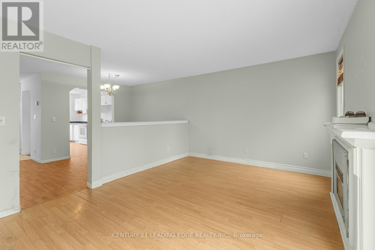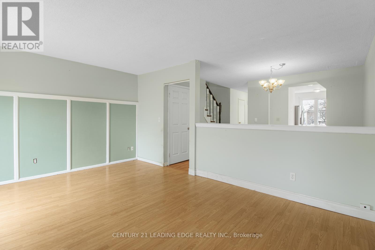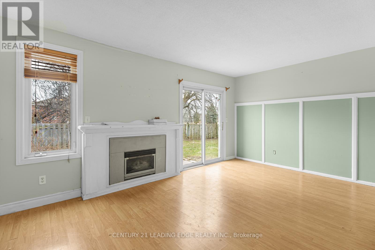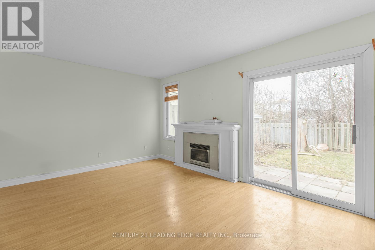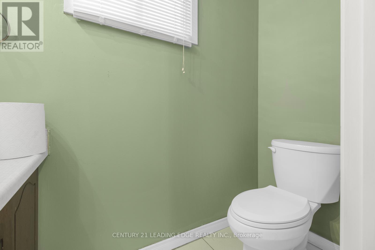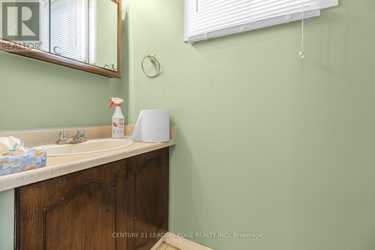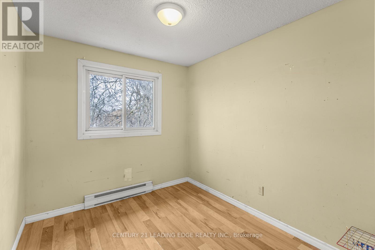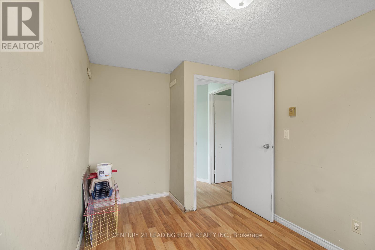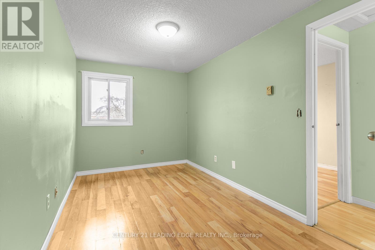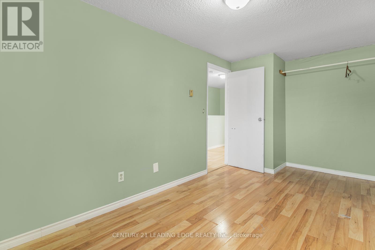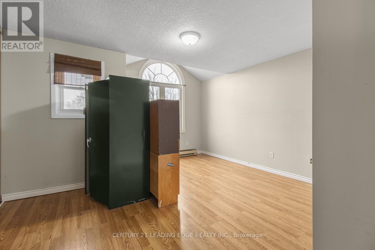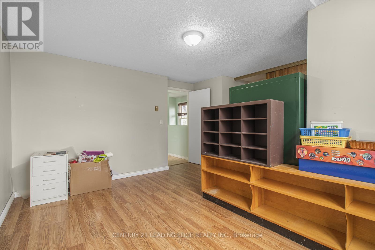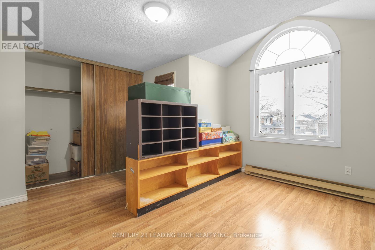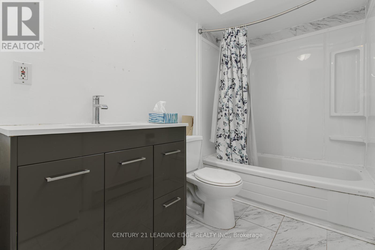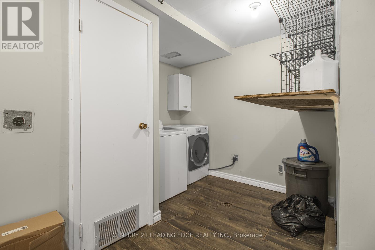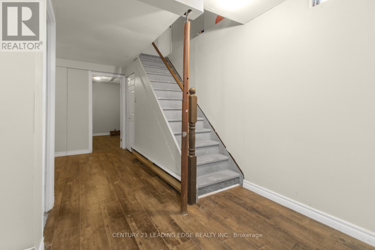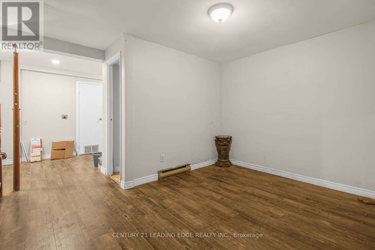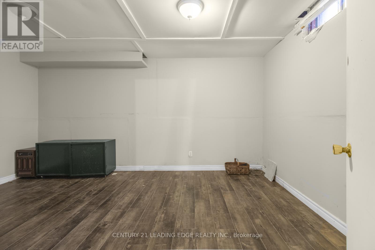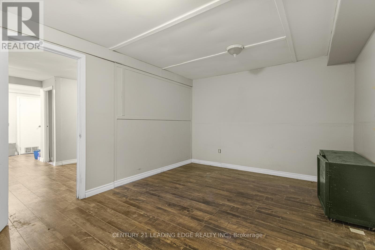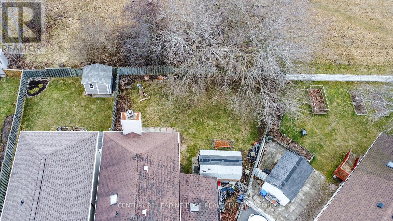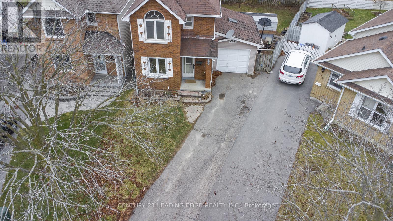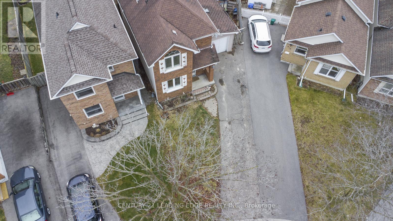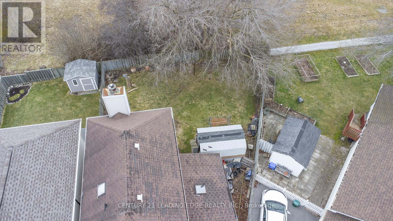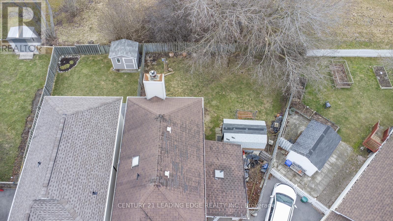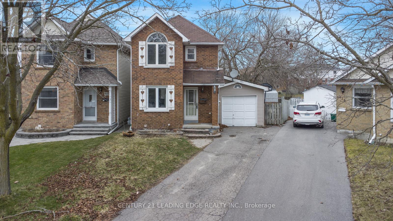4 Bedroom 3 Bathroom
Fireplace Window Air Conditioner Radiant Heat
$774,800
Detached Home. 2storey spacious 3+1 Beds 3 WR with separate entrance* Potential income from basement after installing a kitchen. Child friendly Cort. Dead End. Premium Lot* 56.9 ft back 90.37 ft on one side in Prime North Oshawa! Finished Basement* Basement Features a Rec Room, 1 Bedroom and a Washroom. Well Laid Out Main Floor with a Large Kitchen, Dining and a Living Room with Cozy Fireplace with Walk out to Backyard. Huge Backyard. Requires Just A Bit Of Love and Care To Make This Your Dream Home! **** EXTRAS **** Includes Fridge, Stove, Dishwasher, Washer, Dryer, Electric Light Fixtures, Garden Shed. (id:58073)
Property Details
| MLS® Number | E8270892 |
| Property Type | Single Family |
| Community Name | Samac |
| Parking Space Total | 4 |
Building
| Bathroom Total | 3 |
| Bedrooms Above Ground | 3 |
| Bedrooms Below Ground | 1 |
| Bedrooms Total | 4 |
| Basement Development | Finished |
| Basement Features | Separate Entrance |
| Basement Type | N/a (finished) |
| Construction Style Attachment | Detached |
| Cooling Type | Window Air Conditioner |
| Exterior Finish | Brick, Vinyl Siding |
| Fireplace Present | Yes |
| Heating Fuel | Natural Gas |
| Heating Type | Radiant Heat |
| Stories Total | 2 |
| Type | House |
Parking
Land
| Acreage | No |
| Size Irregular | 19.86 X 90.37 Ft ; Irre 56.90ft X 90.37ft X 9.93ft X 9.93ft |
| Size Total Text | 19.86 X 90.37 Ft ; Irre 56.90ft X 90.37ft X 9.93ft X 9.93ft |
Rooms
| Level | Type | Length | Width | Dimensions |
|---|
| Second Level | Primary Bedroom | 4.22 m | 3.73 m | 4.22 m x 3.73 m |
| Second Level | Bedroom 2 | 4.56 m | 2.4 m | 4.56 m x 2.4 m |
| Second Level | Bedroom 3 | 2.75 m | 2.38 m | 2.75 m x 2.38 m |
| Basement | Bedroom 4 | 4.58 m | 3.32 m | 4.58 m x 3.32 m |
| Basement | Recreational, Games Room | 3.72 m | 2.58 m | 3.72 m x 2.58 m |
| Main Level | Living Room | 3.44 m | 4.91 m | 3.44 m x 4.91 m |
| Main Level | Dining Room | 2.7 m | 3.74 m | 2.7 m x 3.74 m |
| Main Level | Kitchen | 4.2 m | 2.66 m | 4.2 m x 2.66 m |
https://www.realtor.ca/real-estate/26802037/412-pompano-crt-oshawa-samac
