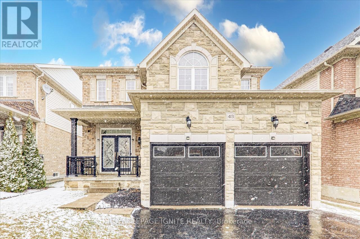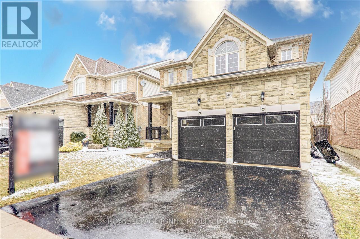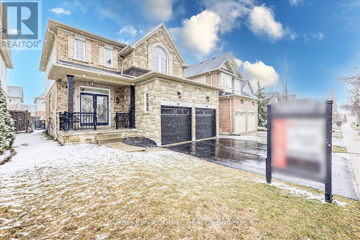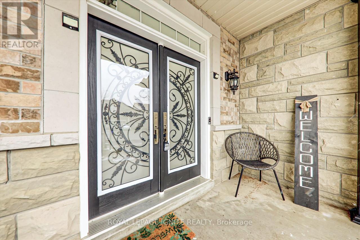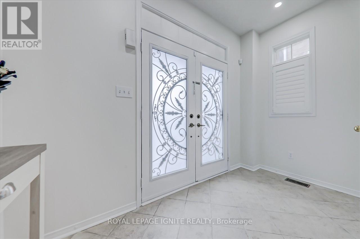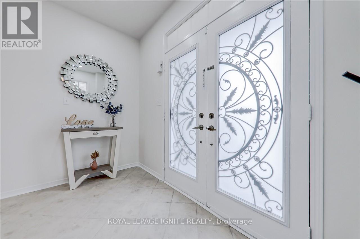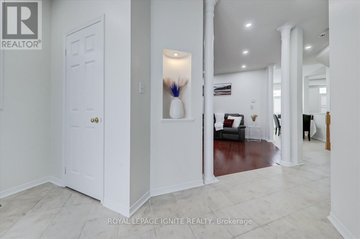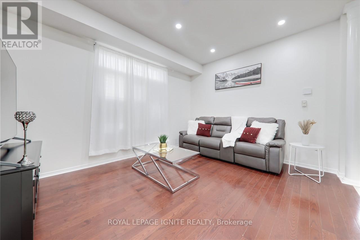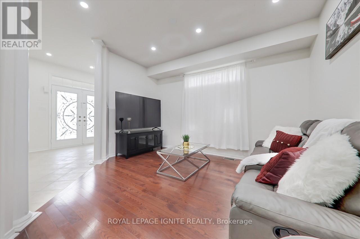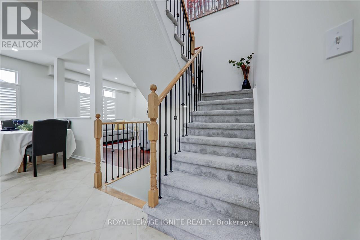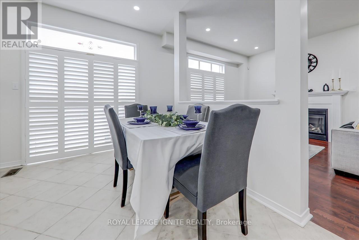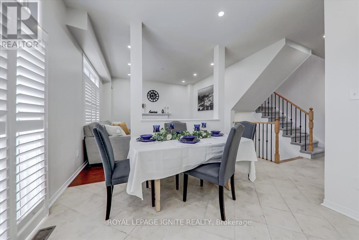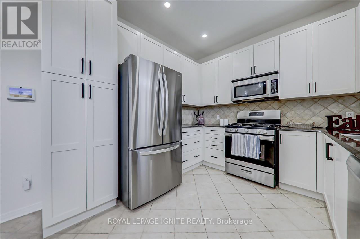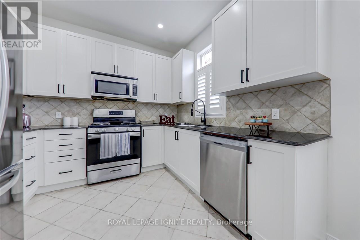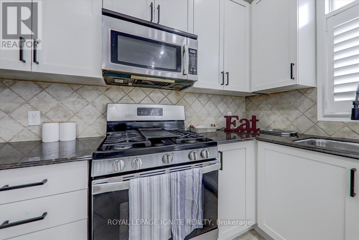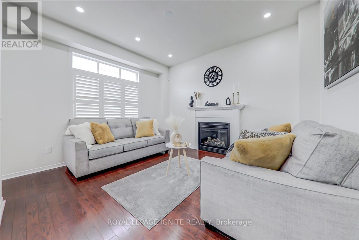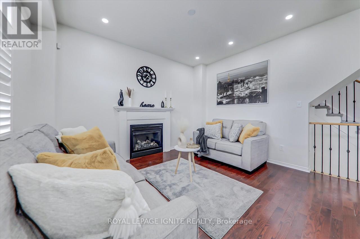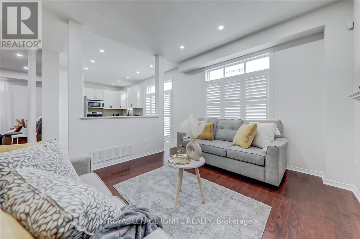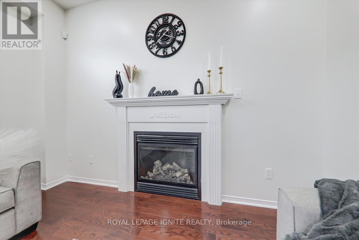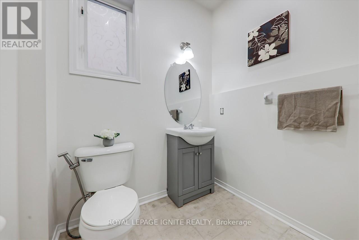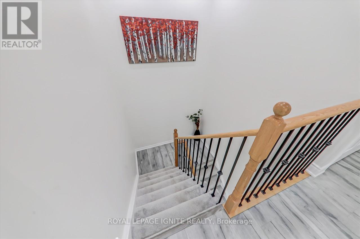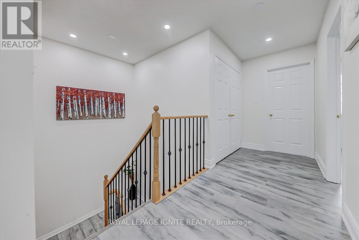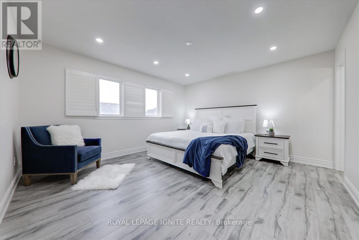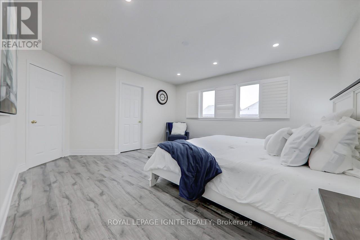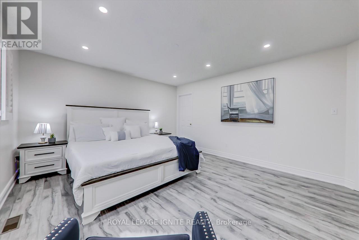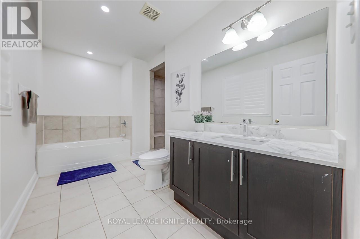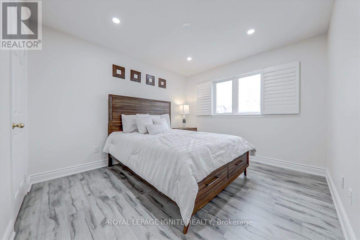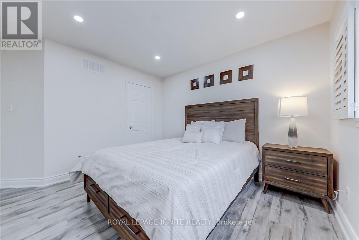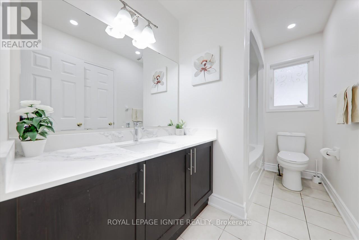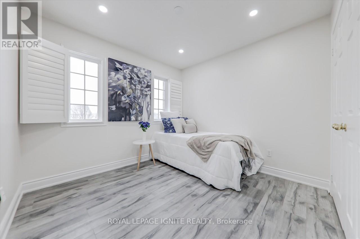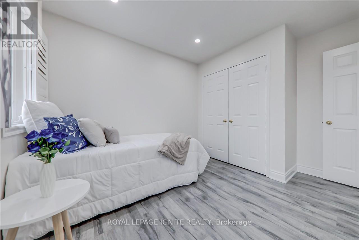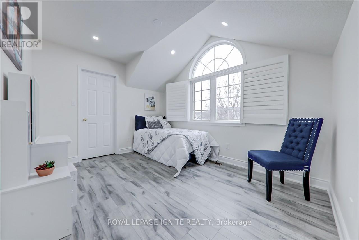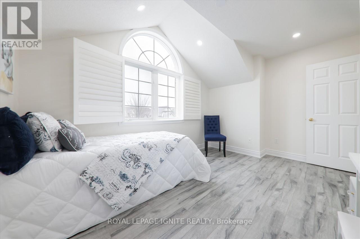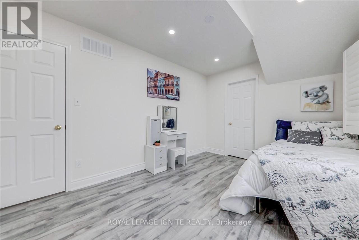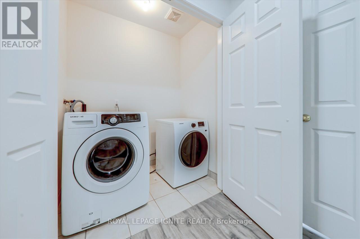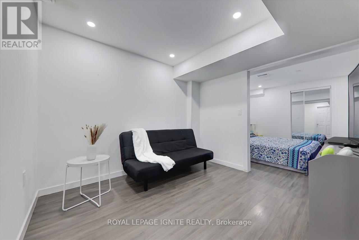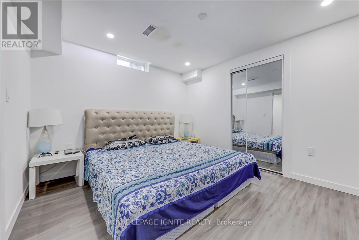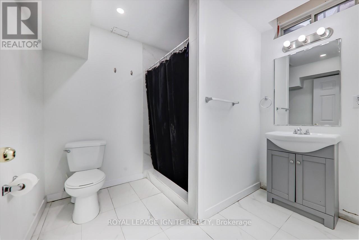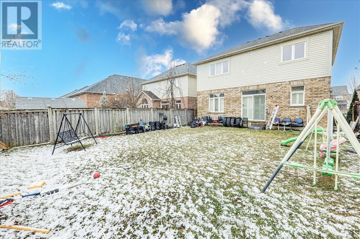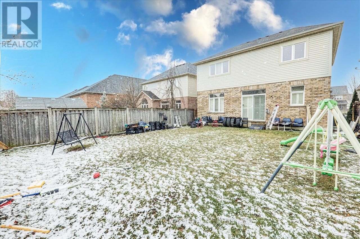5 Bedroom 4 Bathroom
Fireplace Central Air Conditioning Forced Air
$1,049,000
This recently renovated home is perfectly located within a family-friendly neighbourhood. Close to excellent parks and schools, this is ideal for families wanting complete peace of mind; while being conveniently connected to the GTA. Less than a 10-minute drive to local shopping stores and highways 401 & 407. The property is in great condition with a double garage, and a total of 6 parking spaces. Open concept living room and family room with a gas fireplace, and a stunning kitchen. 4 spacious bedrooms on the second level, with the primary bedroom showcasing a 4-piece ensuite washroom. Central vacuum system & california shutters. Finished basement with large cold room. A large back yard, excellent for summer gatherings and avid landscapers/gardeners; ideal for those wishing to build a solarium or introduce an outdoor decking solution. A Must See! (id:58073)
Property Details
| MLS® Number | E8158416 |
| Property Type | Single Family |
| Community Name | Bowmanville |
| Amenities Near By | Park, Place Of Worship, Public Transit, Schools |
| Parking Space Total | 6 |
Building
| Bathroom Total | 4 |
| Bedrooms Above Ground | 4 |
| Bedrooms Below Ground | 1 |
| Bedrooms Total | 5 |
| Basement Development | Finished |
| Basement Features | Separate Entrance |
| Basement Type | N/a (finished) |
| Construction Style Attachment | Detached |
| Cooling Type | Central Air Conditioning |
| Exterior Finish | Brick, Stone |
| Fireplace Present | Yes |
| Heating Fuel | Natural Gas |
| Heating Type | Forced Air |
| Stories Total | 2 |
| Type | House |
Parking
Land
| Acreage | No |
| Land Amenities | Park, Place Of Worship, Public Transit, Schools |
| Size Irregular | 39.4 X 110.01 Ft |
| Size Total Text | 39.4 X 110.01 Ft |
Rooms
| Level | Type | Length | Width | Dimensions |
|---|
| Second Level | Primary Bedroom | 4.37 m | 4.01 m | 4.37 m x 4.01 m |
| Second Level | Bedroom 2 | 3.5 m | 3.18 m | 3.5 m x 3.18 m |
| Second Level | Bedroom 3 | 3 m | 2.92 m | 3 m x 2.92 m |
| Second Level | Bedroom 4 | 3.78 m | 2.96 m | 3.78 m x 2.96 m |
| Second Level | Laundry Room | 1.75 m | 1.16 m | 1.75 m x 1.16 m |
| Basement | Living Room | 3.03 m | 2.9 m | 3.03 m x 2.9 m |
| Basement | Bedroom 5 | 3.91 m | 3.26 m | 3.91 m x 3.26 m |
| Basement | Kitchen | 3.94 m | 2.77 m | 3.94 m x 2.77 m |
| Basement | Cold Room | 3.36 m | 1.62 m | 3.36 m x 1.62 m |
| Main Level | Living Room | 4.12 m | 3.53 m | 4.12 m x 3.53 m |
| Main Level | Family Room | 3.93 m | 3.45 m | 3.93 m x 3.45 m |
| Main Level | Kitchen | 5.35 m | 3 m | 5.35 m x 3 m |
Utilities
| Sewer | Available |
| Natural Gas | Available |
| Electricity | Available |
| Cable | Available |
https://www.realtor.ca/real-estate/26646119/413-west-scugog-lane-clarington-bowmanville
