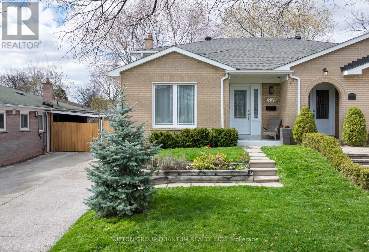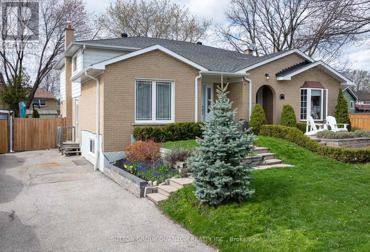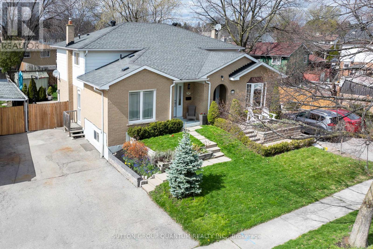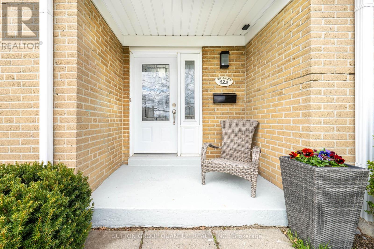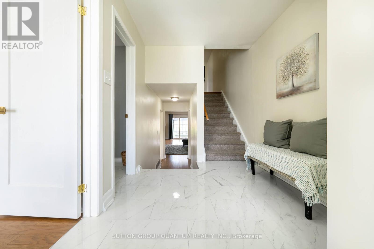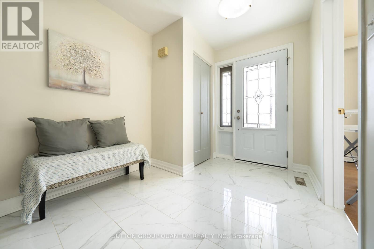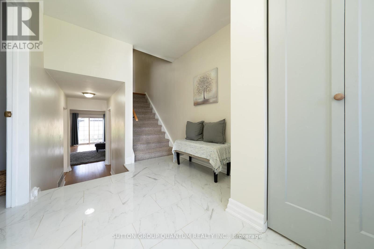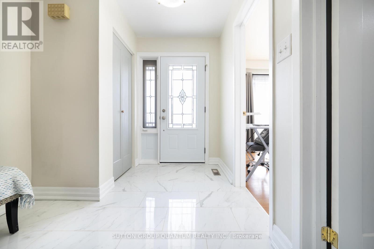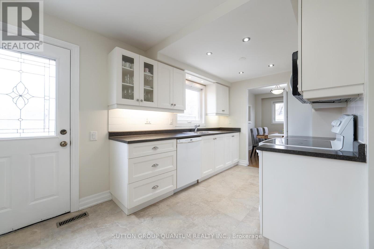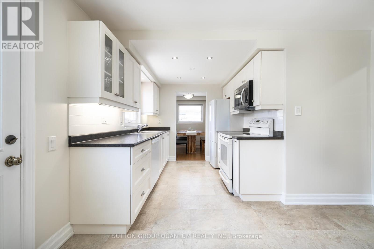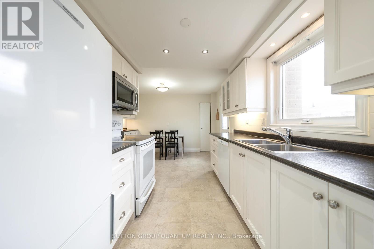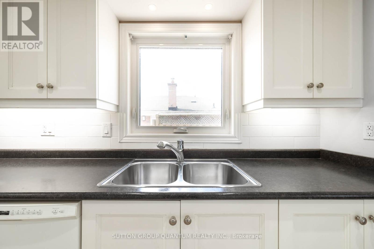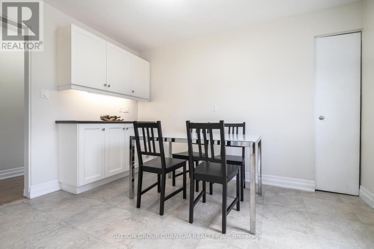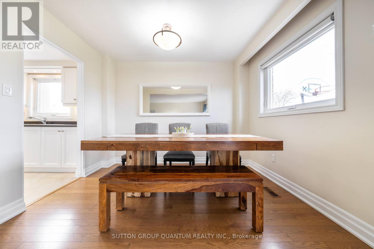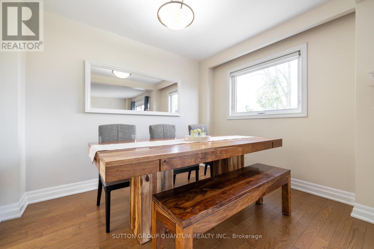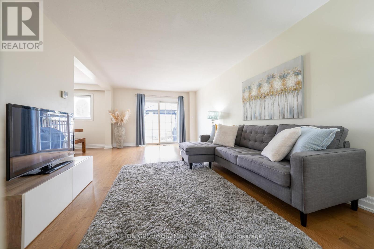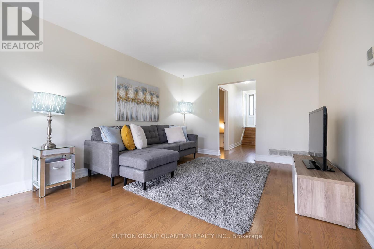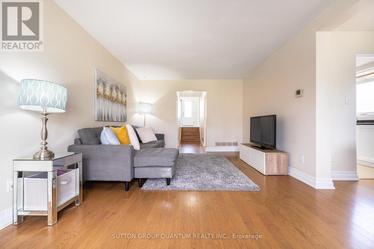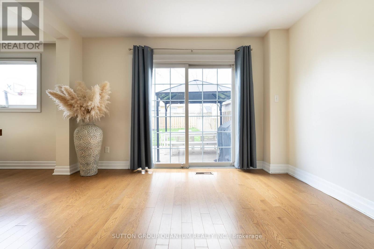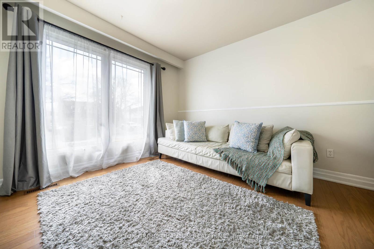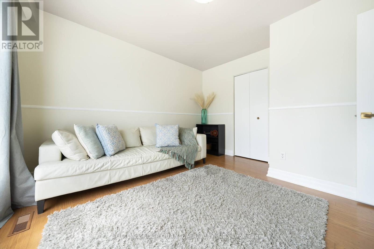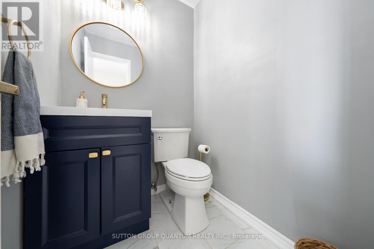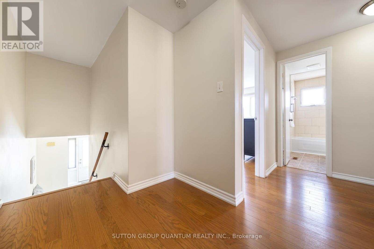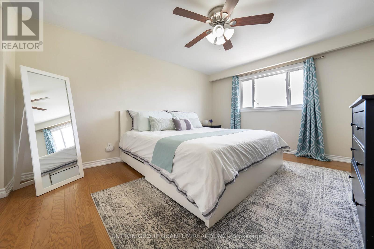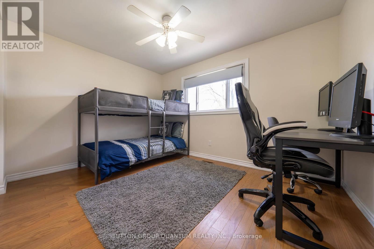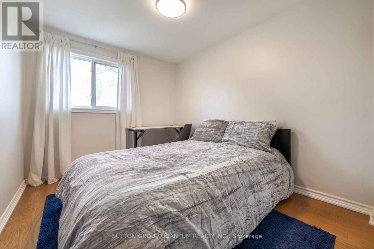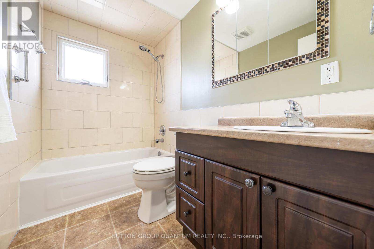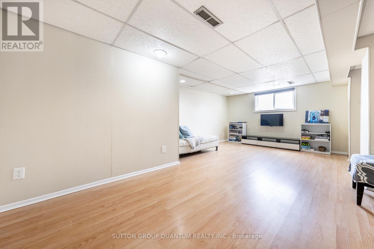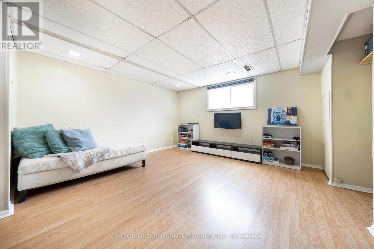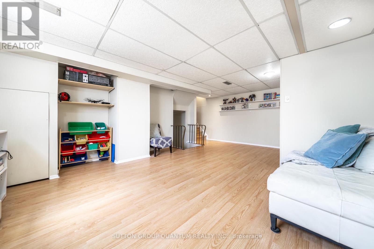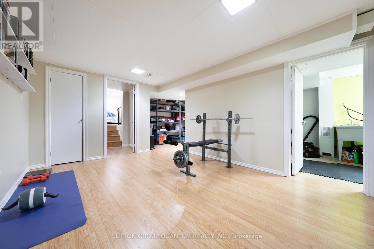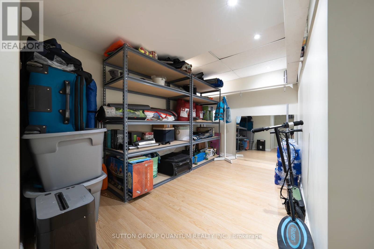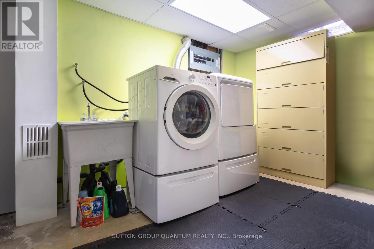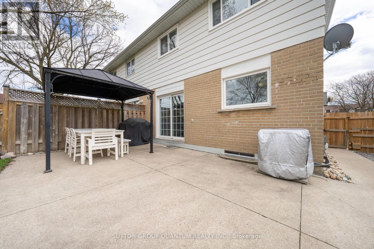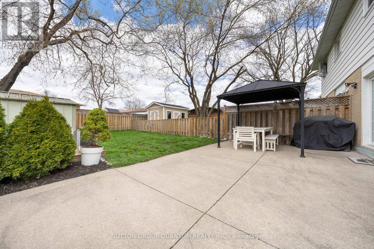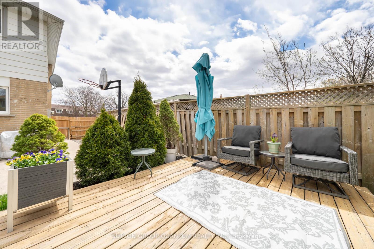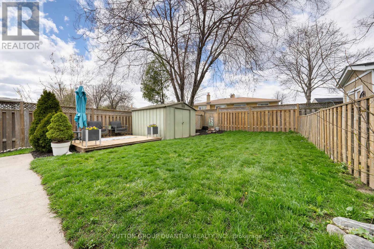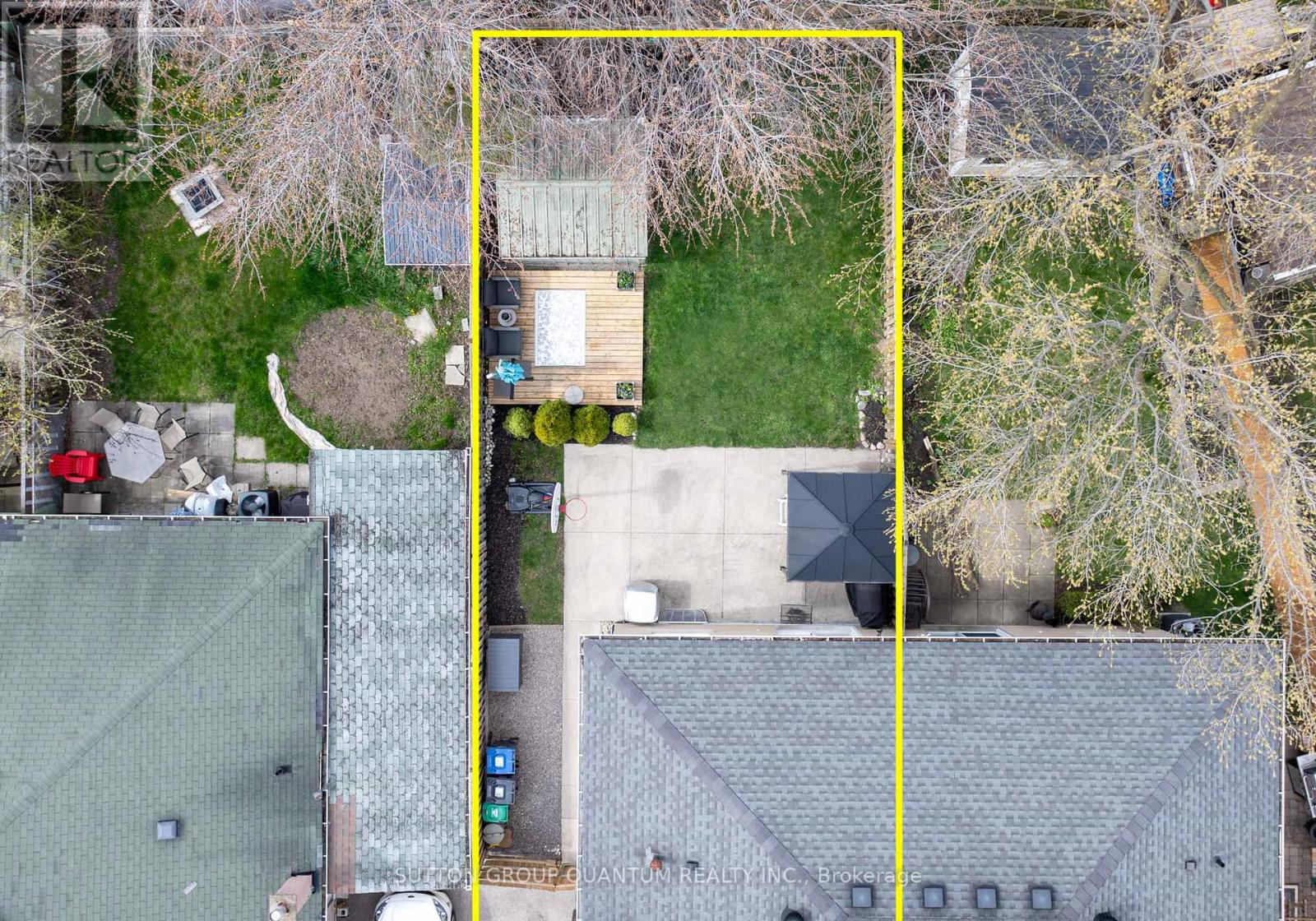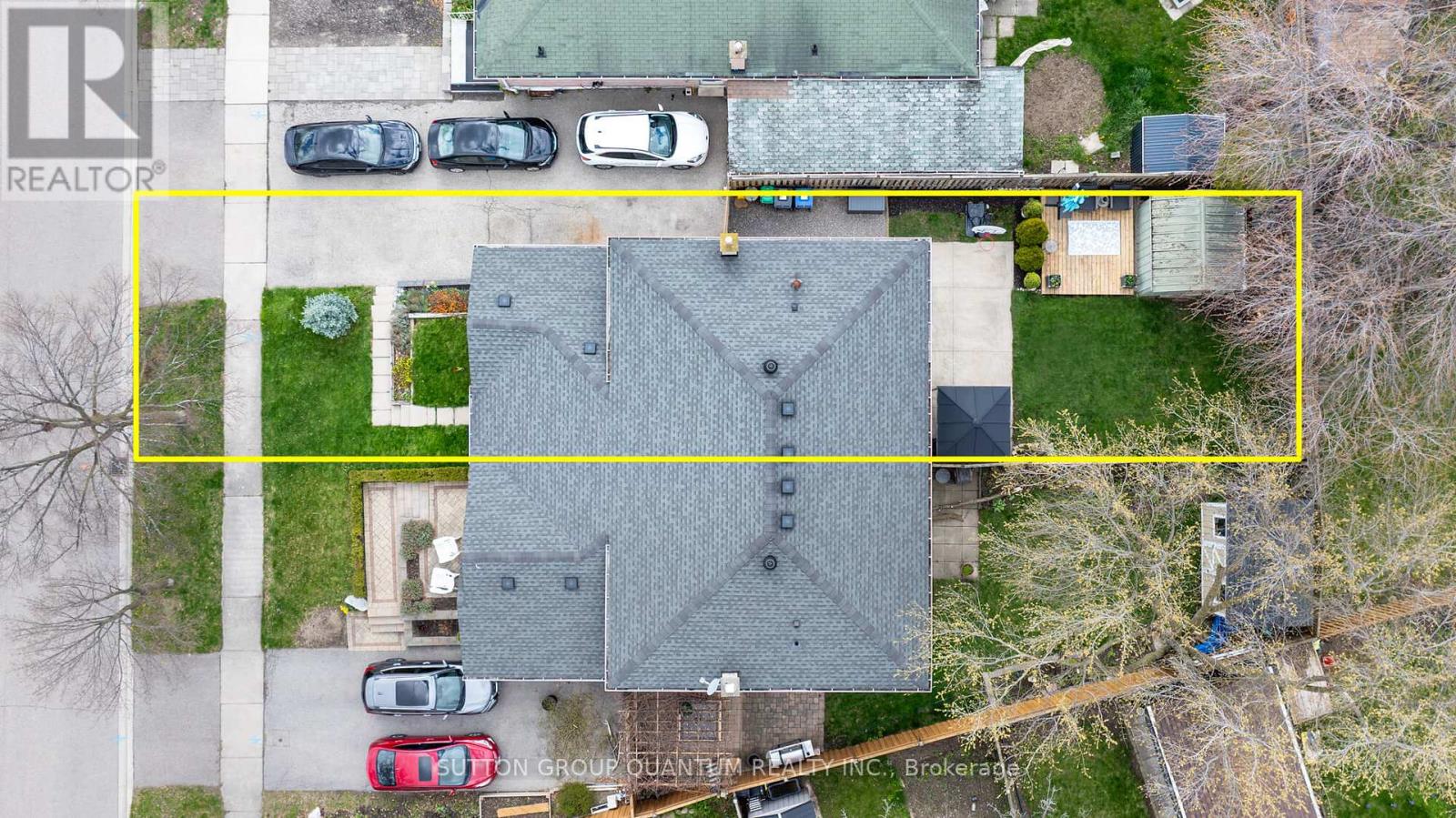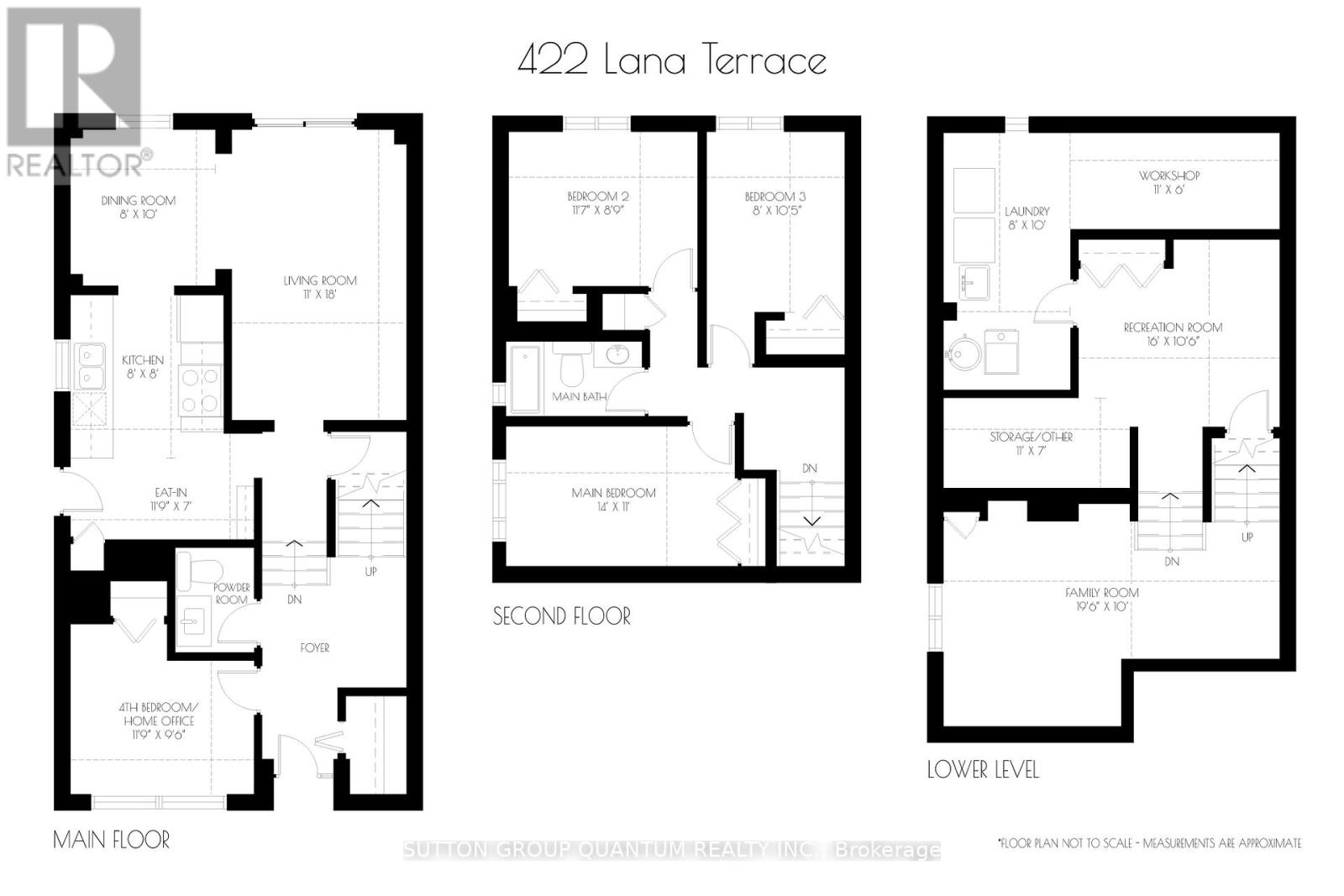4 Bedroom 2 Bathroom
Central Air Conditioning Forced Air
$1,049,900
Welcome To 422 Lana Terrace Located In The Exclusive Mississauga Valleys Neighbourhood. This 4 Bedroom Semi-Detached Home Is Situated On A Quiet Child Friendly Street. Kitchen With Pot Lights, Under Cabinet Lighting, An Eat-In Breakfast Area & A Convenient Separate Side Entrance Door. Bright Open Concept Living & Dining Areas With Hardwood Flooring Throughout With A Walk-Out Overlooking The Large Sunny Private Backyard Oasis With A Child Play Area, Gazebo & Concrete Patio For Family Gatherings & Barbecues. Spacious Sized Bedrooms With Large Windows & Closets. The Main Floor Bedroom Can Also Be Used As A Home Office Or Child Study Area. The Finished Basement Includes A Family Room With Bright Above Grade Windows. The Multi Use Recreation Room Acts As A Home Gym & Separate Storage Area. Walk To Schools, Parks, Grocery Stores & Local Bus Transit. Minute's Drive To Square One Shopping Mall, Walmart, Restaurants, Theatres, GoTrain, Highways Q.E.W./401/403 & 410. Click On The Video Tour! **** EXTRAS **** Fridge, Stove, Microwave & Dishwasher. Washer & Dryer. All Electrical Light Fixtures & Window Coverings. Outdoor Gazebo & Garden Shed. (id:58073)
Property Details
| MLS® Number | W8272700 |
| Property Type | Single Family |
| Community Name | Mississauga Valleys |
| Amenities Near By | Park, Public Transit, Schools |
| Community Features | Community Centre |
| Features | Wooded Area |
| Parking Space Total | 3 |
Building
| Bathroom Total | 2 |
| Bedrooms Above Ground | 4 |
| Bedrooms Total | 4 |
| Basement Development | Finished |
| Basement Type | N/a (finished) |
| Construction Style Attachment | Semi-detached |
| Construction Style Split Level | Backsplit |
| Cooling Type | Central Air Conditioning |
| Exterior Finish | Brick |
| Heating Fuel | Natural Gas |
| Heating Type | Forced Air |
| Type | House |
Land
| Acreage | No |
| Land Amenities | Park, Public Transit, Schools |
| Size Irregular | 31 X 115 Ft |
| Size Total Text | 31 X 115 Ft |
Rooms
| Level | Type | Length | Width | Dimensions |
|---|
| Second Level | Bedroom | 4.26 m | 3.35 m | 4.26 m x 3.35 m |
| Second Level | Bedroom 2 | 3.56 m | 2.71 m | 3.56 m x 2.71 m |
| Second Level | Bedroom 3 | 3.2 m | 2.43 m | 3.2 m x 2.43 m |
| Basement | Family Room | 5.97 m | 3.05 m | 5.97 m x 3.05 m |
| Basement | Recreational, Games Room | 4.87 m | 3.23 m | 4.87 m x 3.23 m |
| Basement | Other | 3.35 m | 2.13 m | 3.35 m x 2.13 m |
| Basement | Workshop | 3.35 m | 1.82 m | 3.35 m x 1.82 m |
| Basement | Laundry Room | 3.05 m | 2.43 m | 3.05 m x 2.43 m |
| Ground Level | Living Room | 5.48 m | 3.35 m | 5.48 m x 3.35 m |
| Ground Level | Dining Room | 3.05 m | 2.43 m | 3.05 m x 2.43 m |
| Ground Level | Kitchen | 4.57 m | 3.62 m | 4.57 m x 3.62 m |
| Ground Level | Bedroom 4 | 3.62 m | 2.92 m | 3.62 m x 2.92 m |
https://www.realtor.ca/real-estate/26804548/422-lana-terr-mississauga-mississauga-valleys
