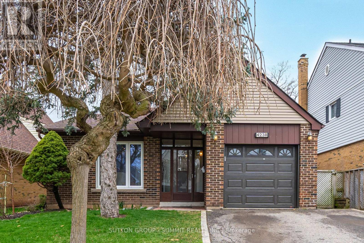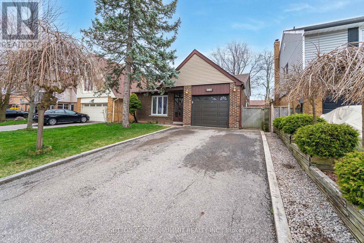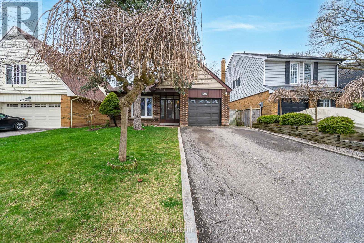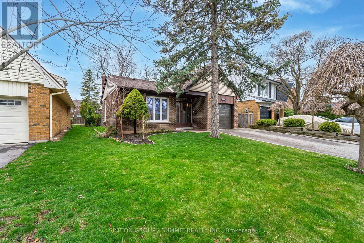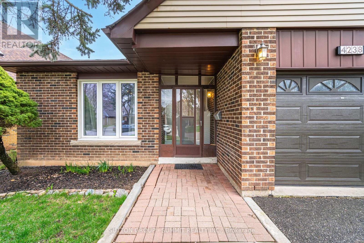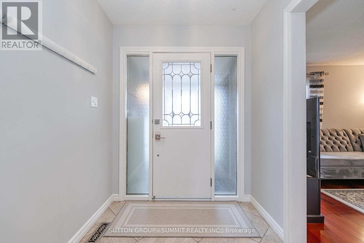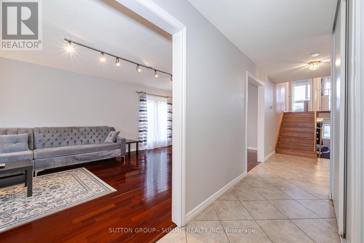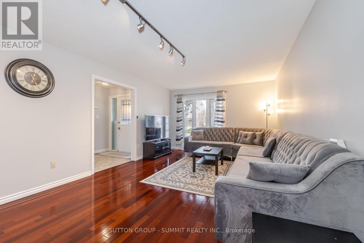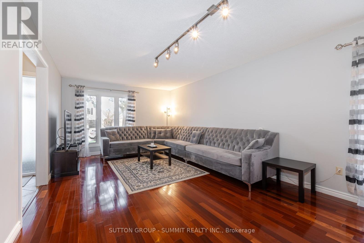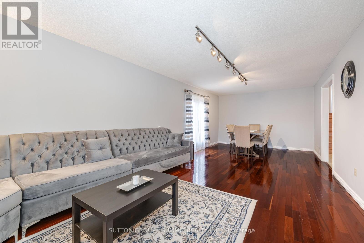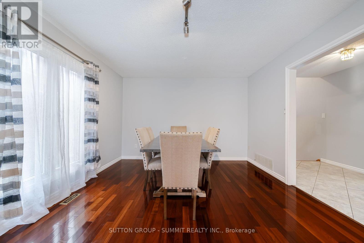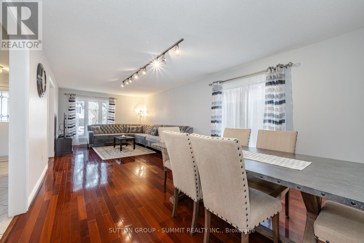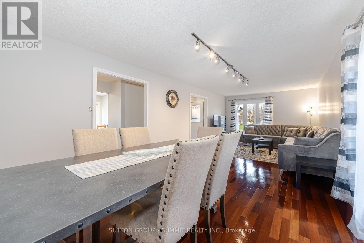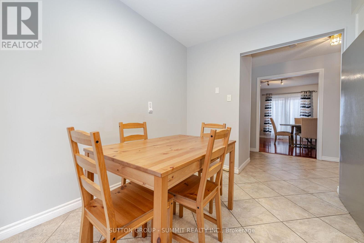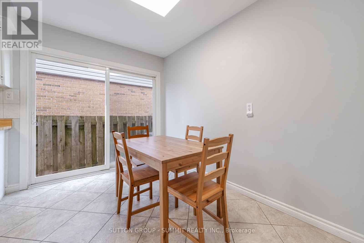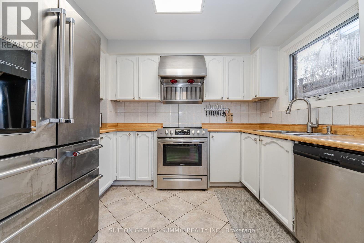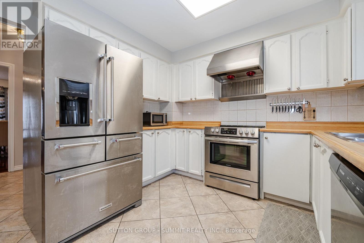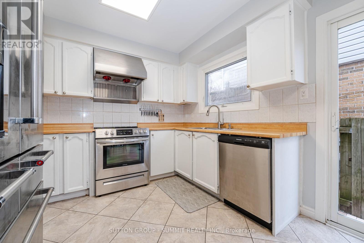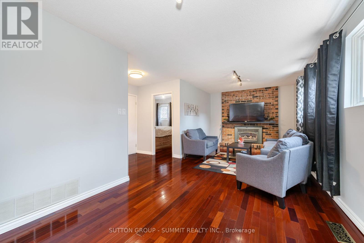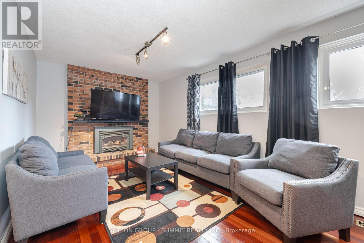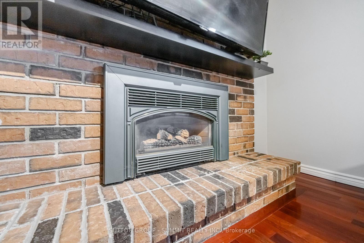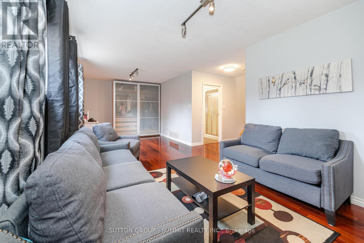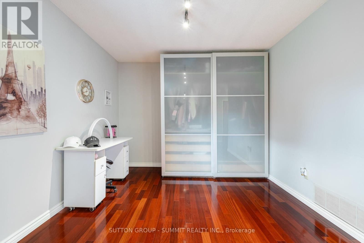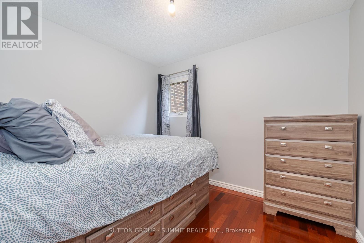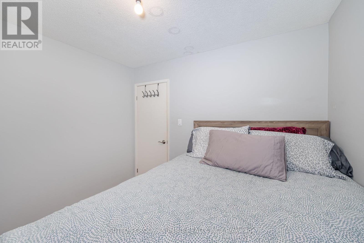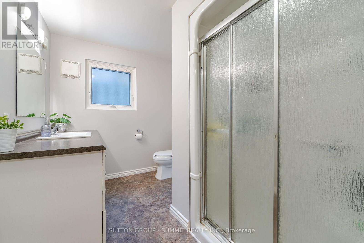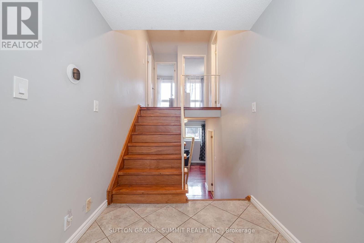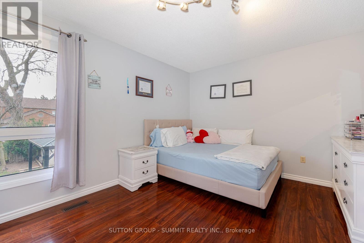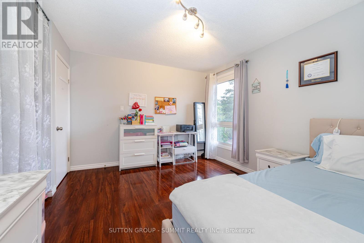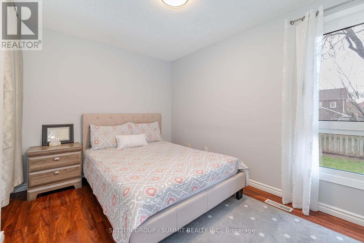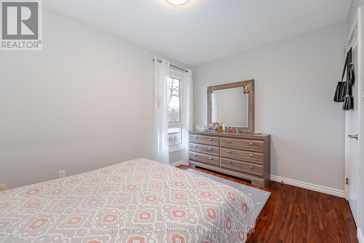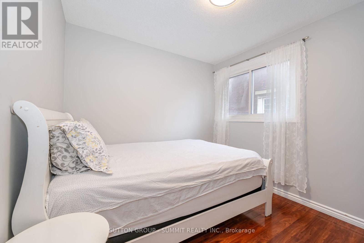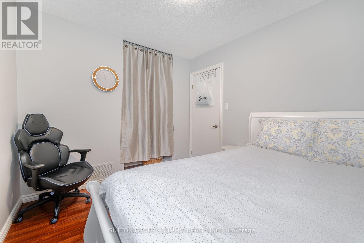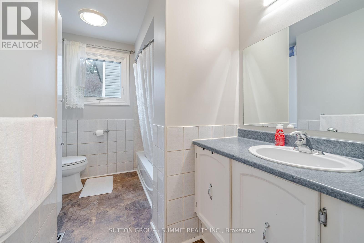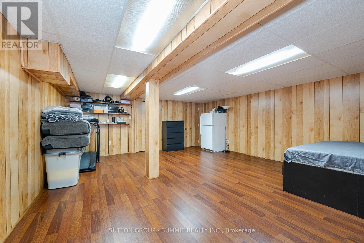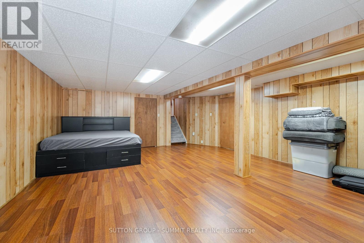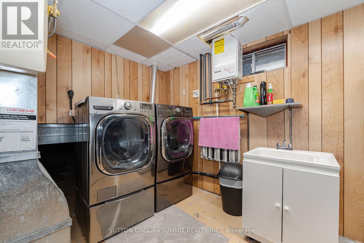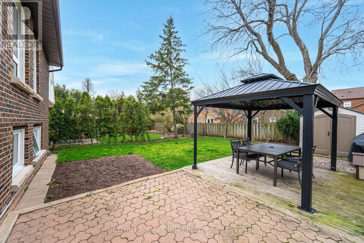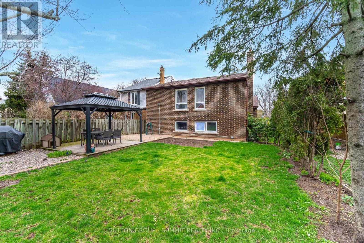4 Bedroom 2 Bathroom
Fireplace Central Air Conditioning Forced Air
$1,099,900
Bright And Inviting,1951 Sq Ft ( Plus Basement), 4 Bedroom Family Home On Quiet, Sought After Treetop Crescent. A Wonderful Location Close To Arbour Green Park, Walking Trails, 403, Erin Mills T.C And Credit Valley Hospital. Very Large Living And Dining Rooms, Which Are Great For Entertaining. Spacious Family Room Has A Large Bank of Windows And A Fireplace. The Extra Large SunFilled Back Yard, Has A Large Deck/Patio, Shed And Wonderful Garden, Which Is Always Filled With Vegetables. (id:58073)
Property Details
| MLS® Number | W8251090 |
| Property Type | Single Family |
| Community Name | Erin Mills |
| Parking Space Total | 5 |
Building
| Bathroom Total | 2 |
| Bedrooms Above Ground | 4 |
| Bedrooms Total | 4 |
| Basement Development | Finished |
| Basement Type | Full (finished) |
| Construction Style Attachment | Detached |
| Construction Style Split Level | Backsplit |
| Cooling Type | Central Air Conditioning |
| Exterior Finish | Brick |
| Fireplace Present | Yes |
| Heating Fuel | Natural Gas |
| Heating Type | Forced Air |
| Type | House |
Parking
Land
| Acreage | No |
| Size Irregular | 40.09 X 125.42 Ft |
| Size Total Text | 40.09 X 125.42 Ft |
Rooms
| Level | Type | Length | Width | Dimensions |
|---|
| Basement | Recreational, Games Room | 6.76 m | 5.49 m | 6.76 m x 5.49 m |
| Lower Level | Family Room | 8.1 m | 3.15 m | 8.1 m x 3.15 m |
| Lower Level | Bedroom 4 | 3.05 m | 2.97 m | 3.05 m x 2.97 m |
| Upper Level | Primary Bedroom | 4.19 m | 3.3 m | 4.19 m x 3.3 m |
| Upper Level | Bedroom 2 | 3.82 m | 2.67 m | 3.82 m x 2.67 m |
| Upper Level | Bedroom 3 | 3.07 m | 2.8 m | 3.07 m x 2.8 m |
| Ground Level | Kitchen | 4.78 m | 3.2 m | 4.78 m x 3.2 m |
| Ground Level | Living Room | 8.46 m | 3.7 m | 8.46 m x 3.7 m |
| Ground Level | Dining Room | 8.46 m | 3.7 m | 8.46 m x 3.7 m |
https://www.realtor.ca/real-estate/26774988/4238-treetop-cres-mississauga-erin-mills
