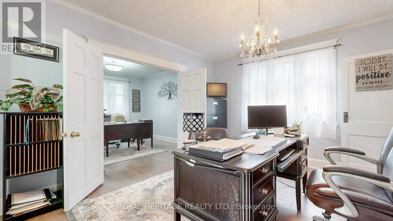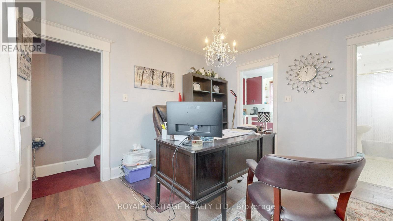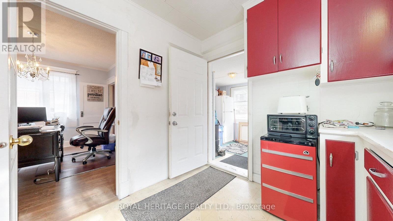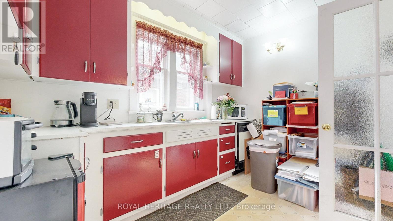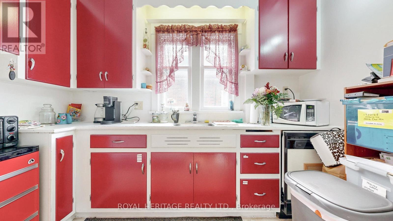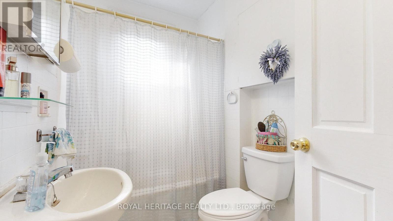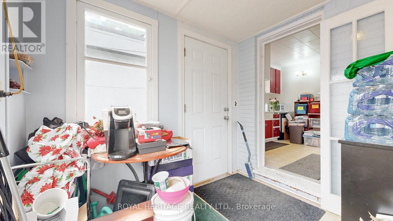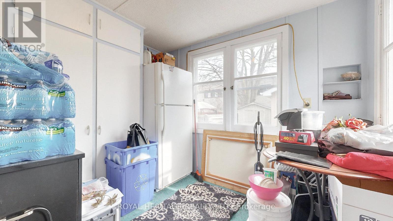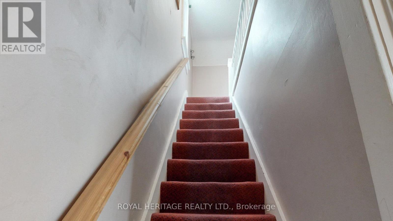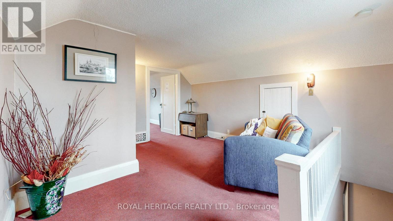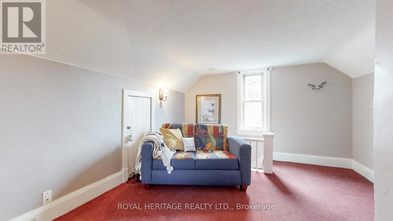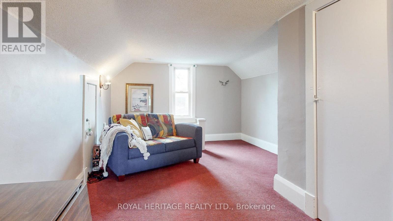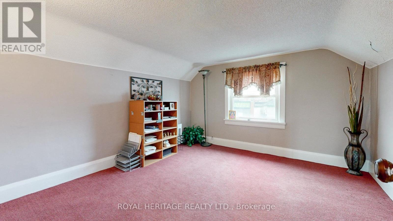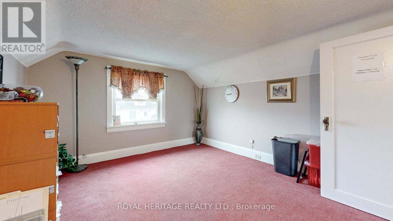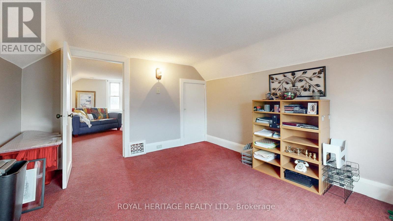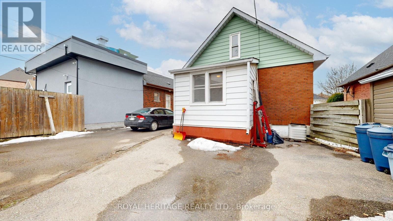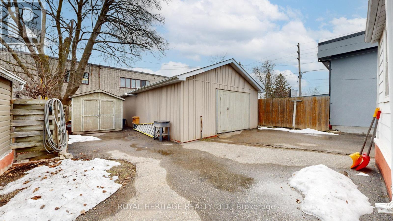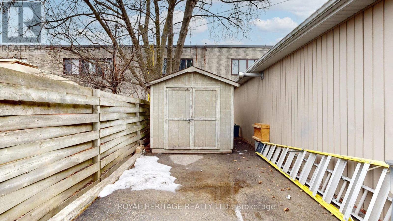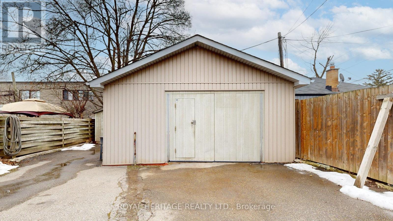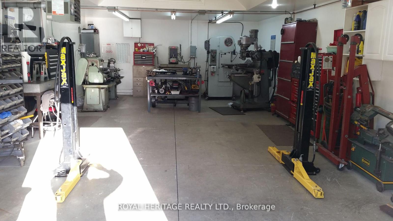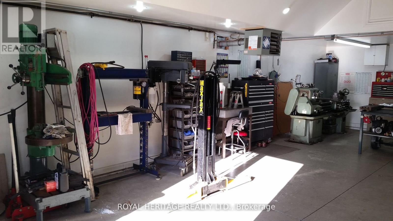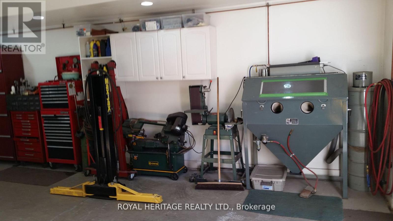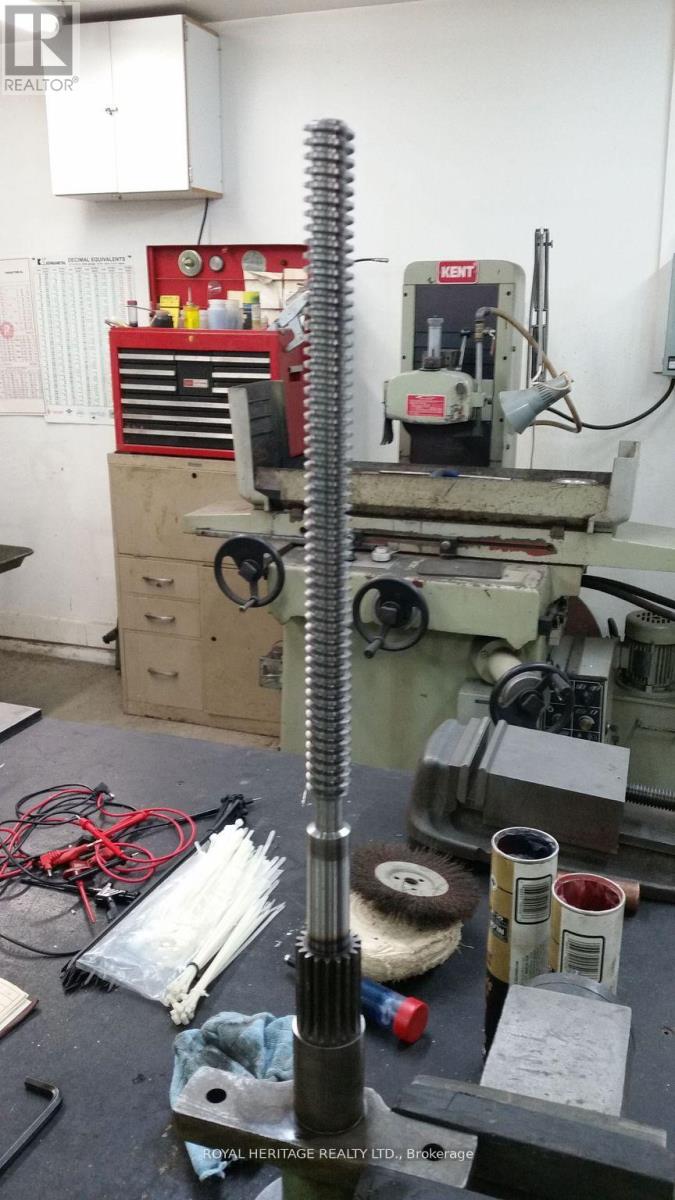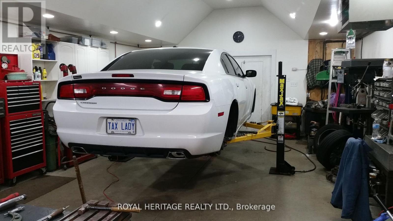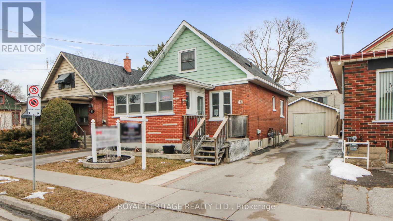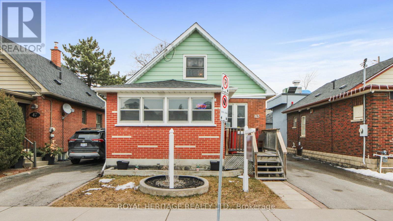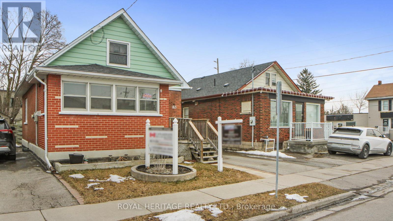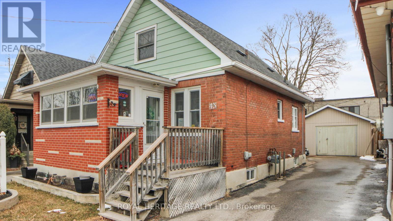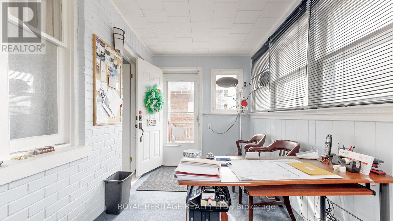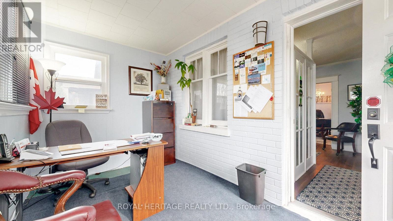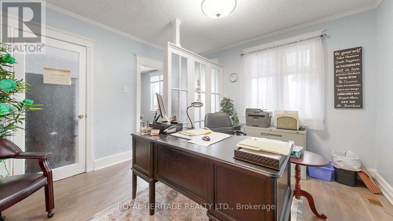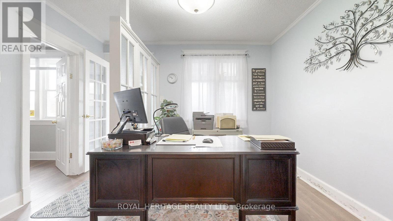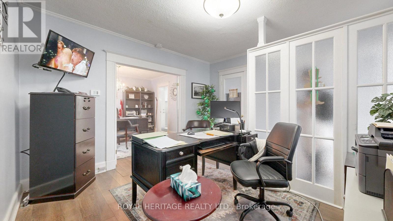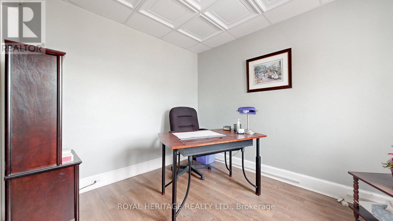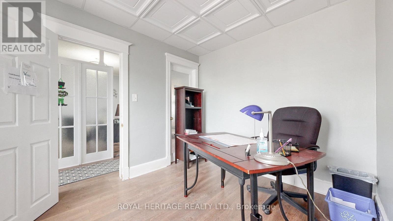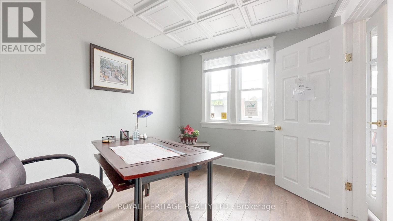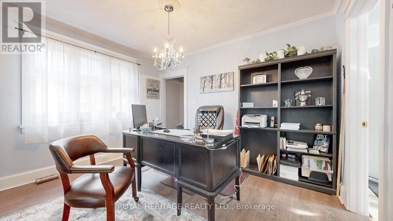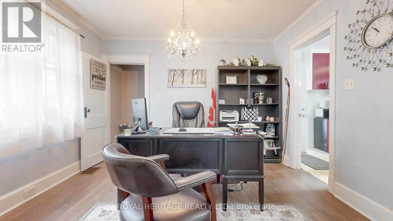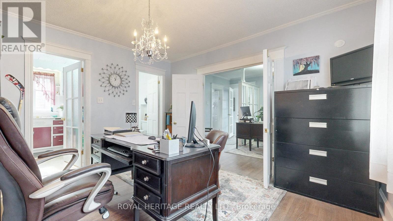2 Bedroom 1 Bathroom
Central Air Conditioning Forced Air
$599,900
The best deal in all of the GTA for a detached home with a massive garage. The garage measures 20' x 36' (720 square feet). The home is in excellent condition, close to schools, shopping transit. The property is zoned for residential and commercial. 220 hydro panel, newer furnace, air conditioner and shingles. Included 9'x12' shed. You won't be disappointed! 2 hour notice for all showings. ** This is a linked property.** (id:58073)
Property Details
| MLS® Number | E8313916 |
| Property Type | Single Family |
| Community Name | Central |
| Amenities Near By | Public Transit |
| Parking Space Total | 4 |
Building
| Bathroom Total | 1 |
| Bedrooms Above Ground | 2 |
| Bedrooms Total | 2 |
| Basement Type | Full |
| Construction Style Attachment | Detached |
| Cooling Type | Central Air Conditioning |
| Exterior Finish | Brick |
| Heating Fuel | Natural Gas |
| Heating Type | Forced Air |
| Stories Total | 2 |
| Type | House |
Parking
Land
| Acreage | No |
| Land Amenities | Public Transit |
| Size Irregular | 35 X 116 Ft |
| Size Total Text | 35 X 116 Ft |
Rooms
| Level | Type | Length | Width | Dimensions |
|---|
| Second Level | Primary Bedroom | 3.66 m | 3.29 m | 3.66 m x 3.29 m |
| Second Level | Media | 3.66 m | 3.29 m | 3.66 m x 3.29 m |
| Ground Level | Living Room | 3.56 m | 3.35 m | 3.56 m x 3.35 m |
| Ground Level | Dining Room | 3.65 m | 3.35 m | 3.65 m x 3.35 m |
| Ground Level | Bedroom 2 | 3.35 m | 2.71 m | 3.35 m x 2.71 m |
| Ground Level | Kitchen | 3.29 m | 2.71 m | 3.29 m x 2.71 m |
Utilities
| Sewer | Installed |
| Natural Gas | Installed |
| Electricity | Available |
| Cable | Available |
https://www.realtor.ca/real-estate/26859022/43-gladstone-ave-oshawa-central
